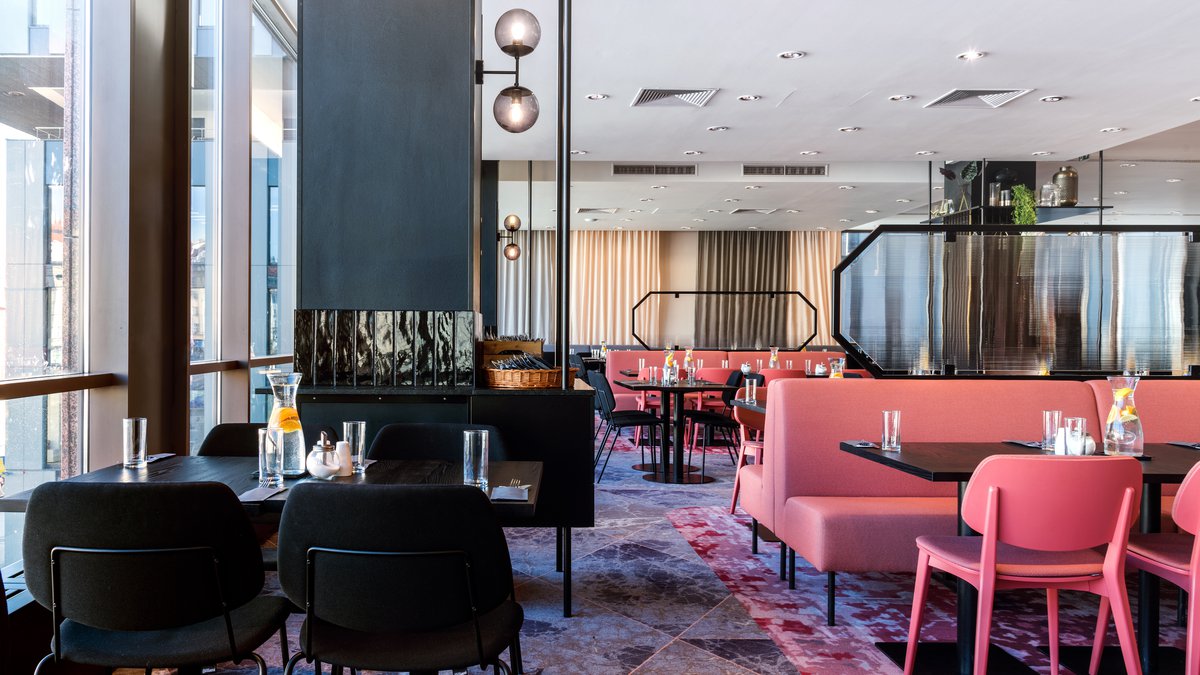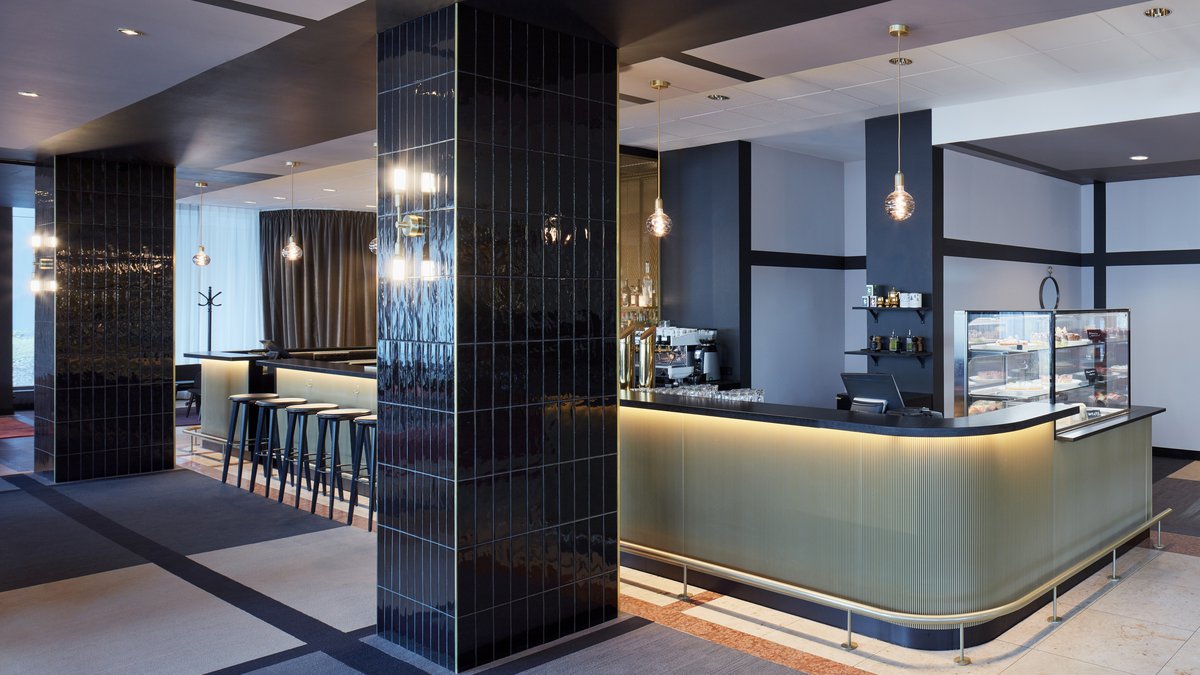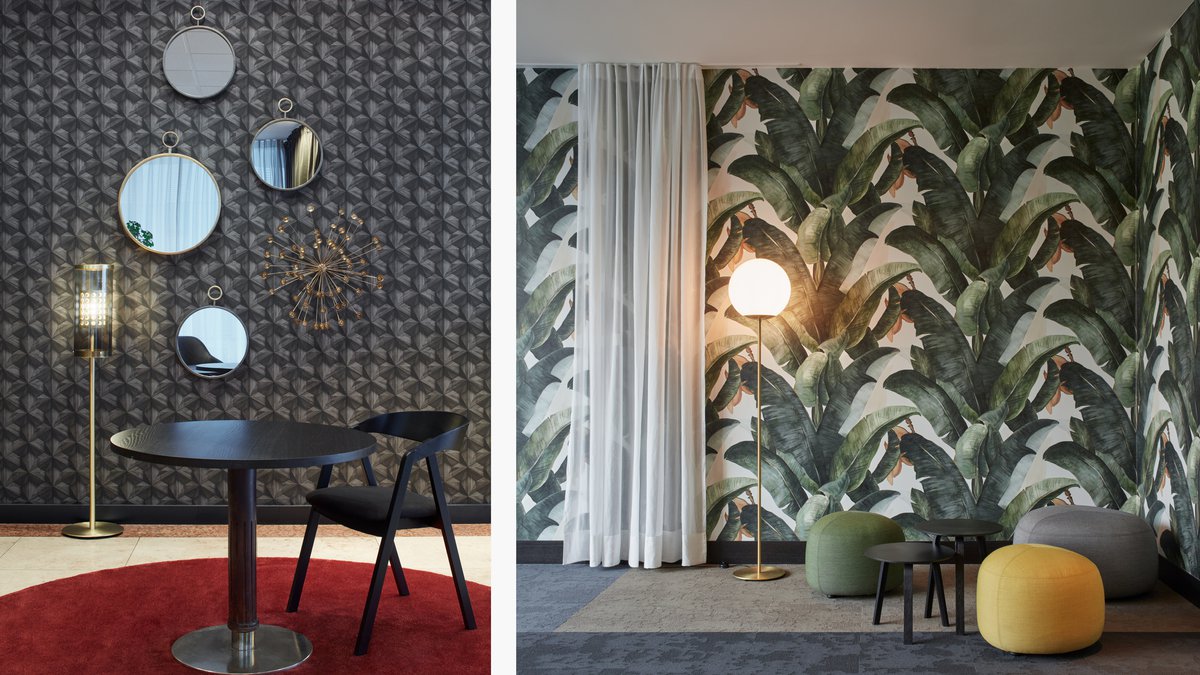Vienna House Diplomat Prague
On the diplomatic stage.
With their skilful utilisation of colour, light and materials, BWM Architekten have brought the popular business hotel Vienna House Diplomat Prague, which dates back to the 1980s, into the here and now.
BWM Architekten have thoughtfully refurbished the popular 400-room Vienna House Diplomat Prague and adapted it to its evolving surroundings by means of alternating colours, varied materials and different lighting compositions – while keeping the disruption to ongoing hotel operations to a minimum. The bar and restaurant are now also open to the local population. Their distinct zones with unique identities and elegantly outlined contrasting colours create an ambience that fully lives up to the name Diplomat.
The name says it all
The word “diplomat” stands for international relations, for the big wide world and for a sophisticated atmosphere. Visually, all this is conveyed through a clever interplay of lines and stripes, some of which already existed before and were extended correspondingly. “We wanted to build on the existing quality of this solidly designed building, to draw on the diplomatic ambience and reinforce it,” says BWM architect Erich Bernard, explaining the concept. To this end, the team contrasted the black/white colour spectrum, which is generally considered “masculine”, on the one hand, with “feminine” colours such as peach, coral red and creme, on the other. Elegant black outlines on the floors, walls and ceilings round off the overall look.
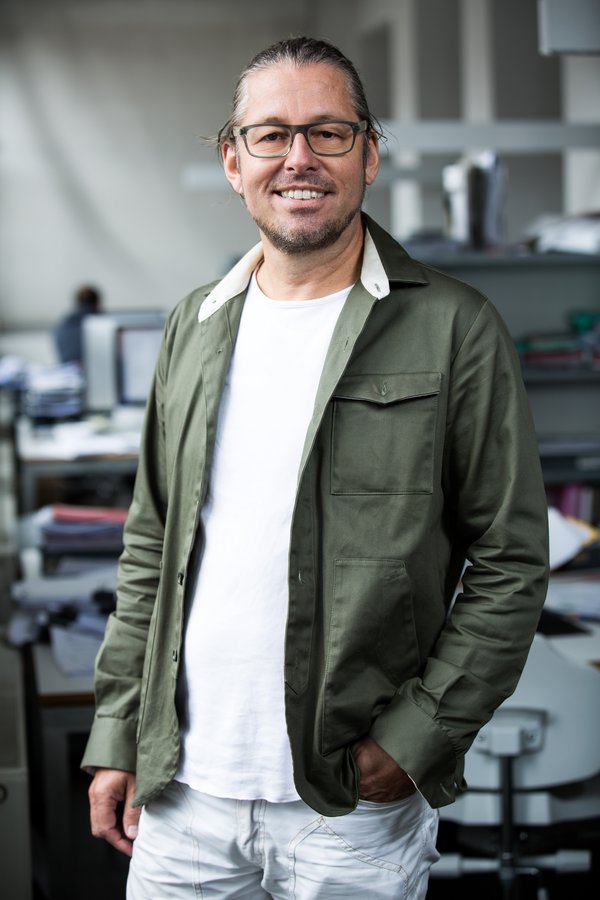
We wanted to build on the existing quality of this solidly designed building, to draw on the diplomatic ambience and reinforce it.Erich Bernard
Individual zones instead of open space
The extremely spacious ground floor area with the reception, lobby, bar and restaurant was divided into different atmospheric areas, each with its own individual flair and personality. The reception consists of welcoming, free standing desks, instead of the customary massive reception counter; comfortable seating niches with different types of seating afford privacy in the lobby; in contrast, there is also a free-standing community table that facilitates communication and spontaneous encounters.
Navigation via the bar
The long bar with rounded ends forms the heart of the ground floor area. It guides the guest from the lobby through to the restaurant, thereby creating a link between the individual areas. Long curtains elegantly frame the large windows of the café and restaurant.
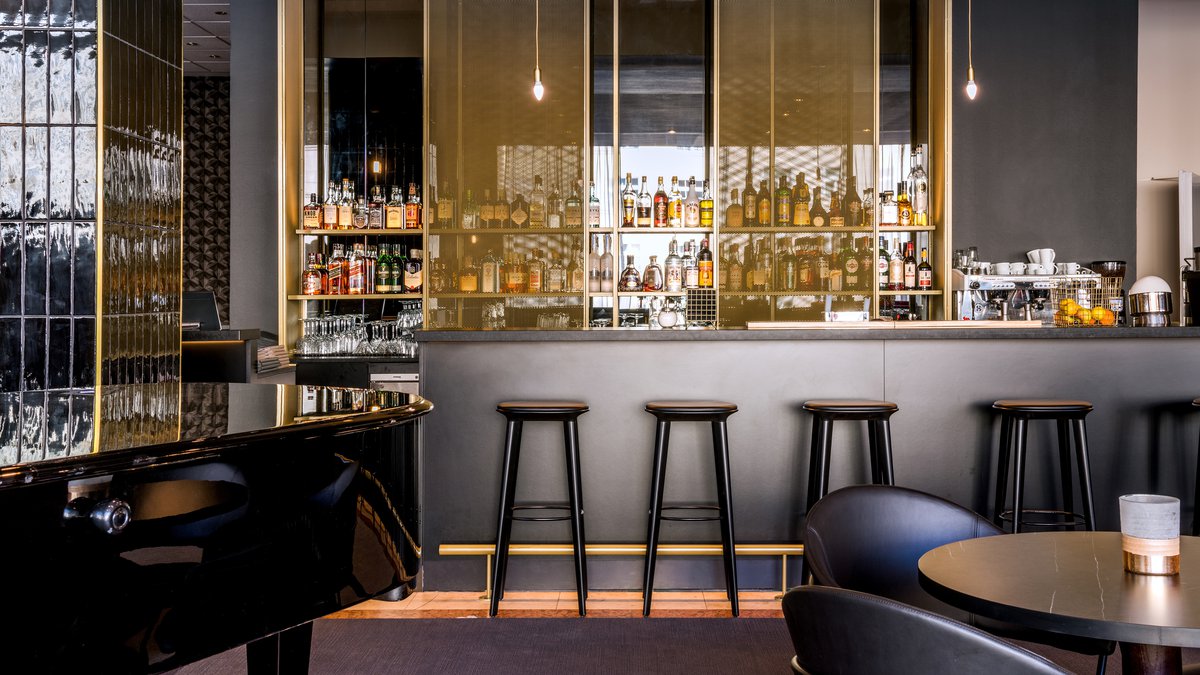
Diplomat club for hotel guests and the general public
Dark tiles on the columns and warm shades of brown create a sense of well-being and cosiness. Carpet design and lighting variations form individual areas. with low seating and Chesterfield leather sofas – with their typical deep-set buttons and diamond-shaped pattern – conjuring the atmosphere of a distinguished private club, especially in the evenings. The bar and restaurant area now has another, separate entrance, which allows the general public to enter without having to pass through the hotel. “This is a key factor, especially now that the area around the Vienna House Diplomat Prague is experiencing a construction boom. This separate entrance gives the growing number of office workers nearby direct, uncomplicated access to the hotel’s bar and restaurant,” says BWM architect Erich Bernard. Hotel guests, in turn, do not need to leave the building to enjoy a coffee or snack during the day or to order a cocktail at the bar in the evening, thanks to the seamless connection to the lobby.
This separate entrance gives the growing number of office workers nearby direct, uncomplicated access to the hotel’s bar and restaurant.Erich Bernard
Breakfast – both sociable and private
The concept of spatial partitioning is maintained in the two breakfast areas on the first floor. Instead of hiding the existing columns, BWM Architekten covered them in black tiles, integrated them into the overall look and gave them functions – as a beverage station, for instance. The open breakfast kitchen is a lively central point and the adjacent buffet consists of practical islands that also allow and facilitate social encounters. Carpet elements with different designs divide the extensive breakfast area into zones; bench elements with polygonal screens made of ribbed glass also structure the area and create spaces with more privacy.

The hallway is the prelude to the room
In the hallways, the dark floors contrast with the light walls and ceilings, and the carpets are interspersed with golden lines, conveying a sense of elegance. The rooms are divided into two typologies with different colour tonalities and furnishings: The first type has beds with polygonal headboards made of wood with a herringbone pattern and striking octagonal wall mirrors; the second has rounded bed headboards and large, oval wall mirrors. Some of the rooms have free-standing furniture, while others have a built-in long bench with a desk, which, in combination with the specially designed floor lamps and colour-coordinated curtains, creates an ambience that is both cosy and chic.
The green, floral wallpaper in the areas in front of the conference rooms visually draws the green of the surrounding treetops into the interior. Carpets in different colours, round mirrors, comfortable seating, bar tables and wall boards create a relaxed atmosphere and also give guests the opportunity to unwind during breaks.
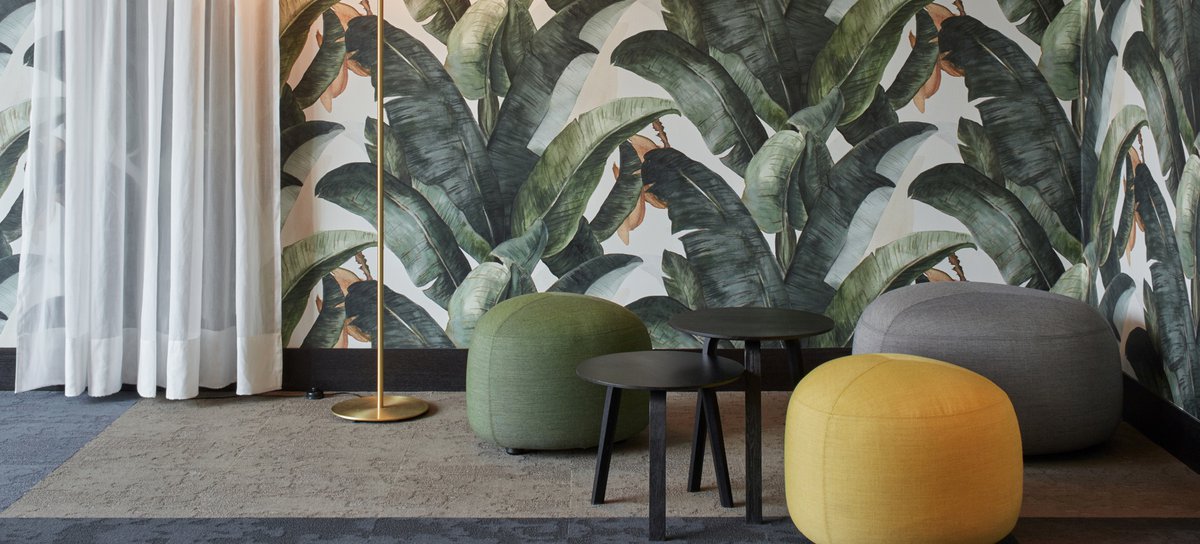
Task
Refurbishment of a business hotel with 400 rooms and 23 conference rooms; implementation alongside the hotel’s day-to-day business
Status
Completion
04/2019
Area
Czech Republic
Location
Prague
Client
Vienna International Hotelmanagement AG
Category
4 Stars
Rooms
400
Conference Rooms
23
BWM Team
Erich Bernard, Markus Flägner, Katrin Stefanzl, Nadine Elisabeth Albenberger, Elisabeth Morillo-Napetschnig, Marlene Gesierich, Nadja Cvrcek, Ismail Berkel
Image credit
BWM Architekten / boysplaynice
Vienna House Diplomat Prague
Participants
General contractor
Riedl, Messe-/Laden- & Objektbau
Lighting
2f-Leuchten Ges.m.b.H.
Teppichdesign
Gabriele Bruner
Press
8 April 2019
Kongres Magazine



