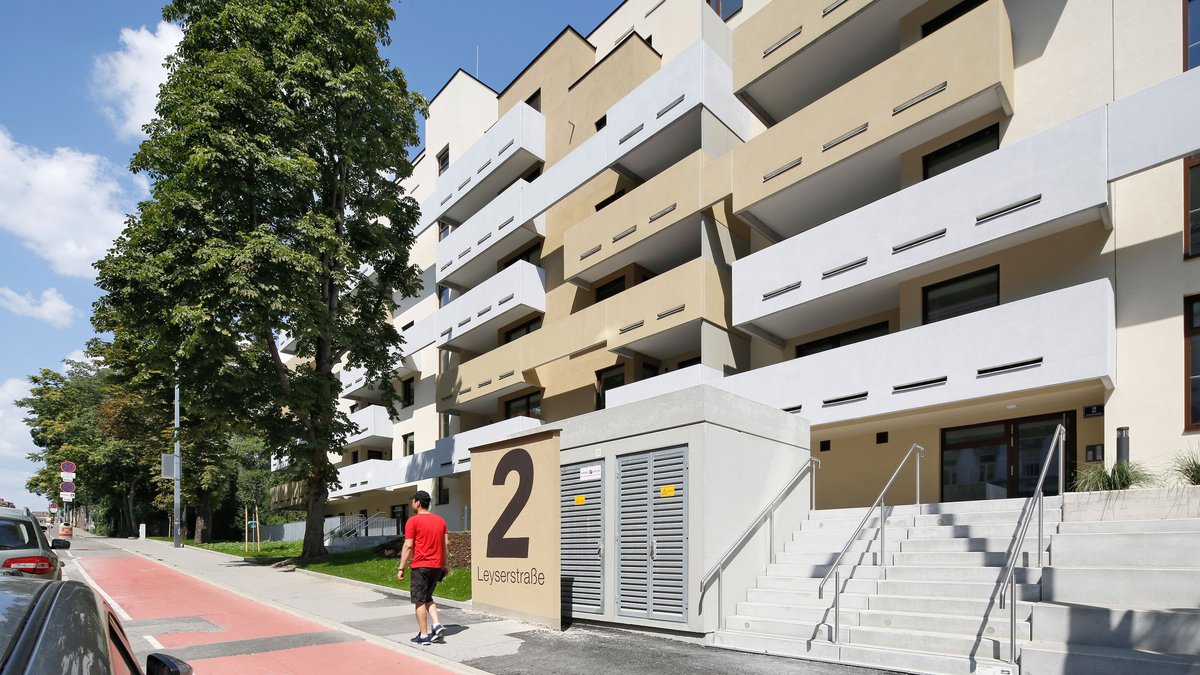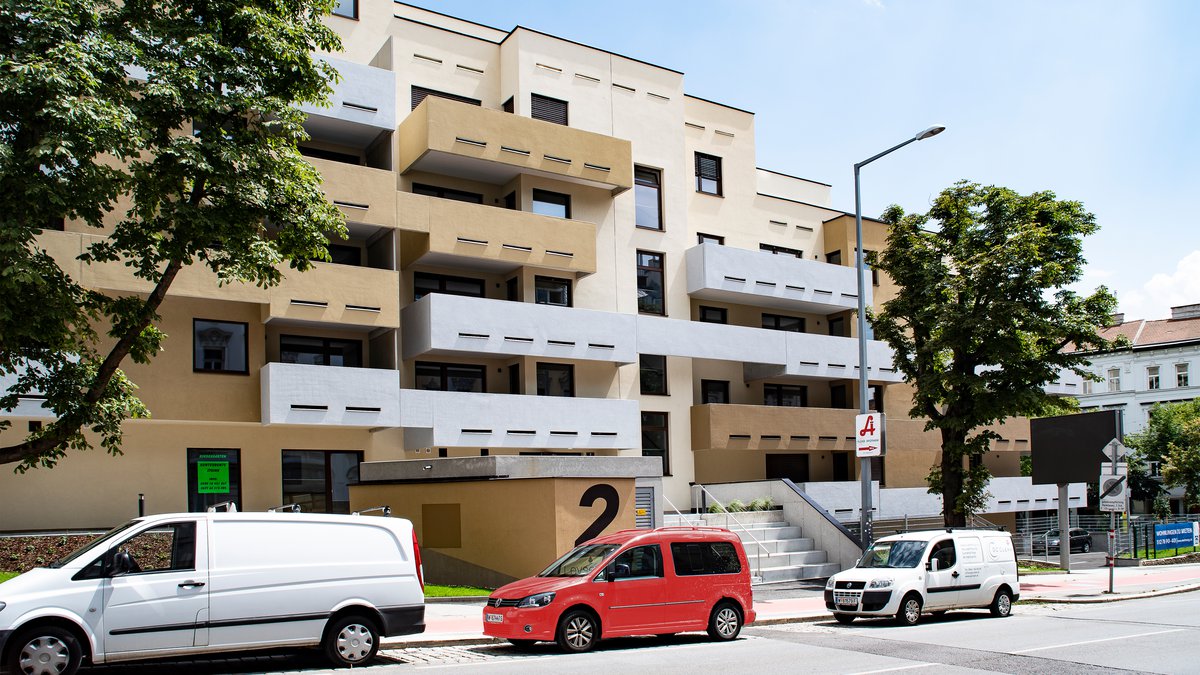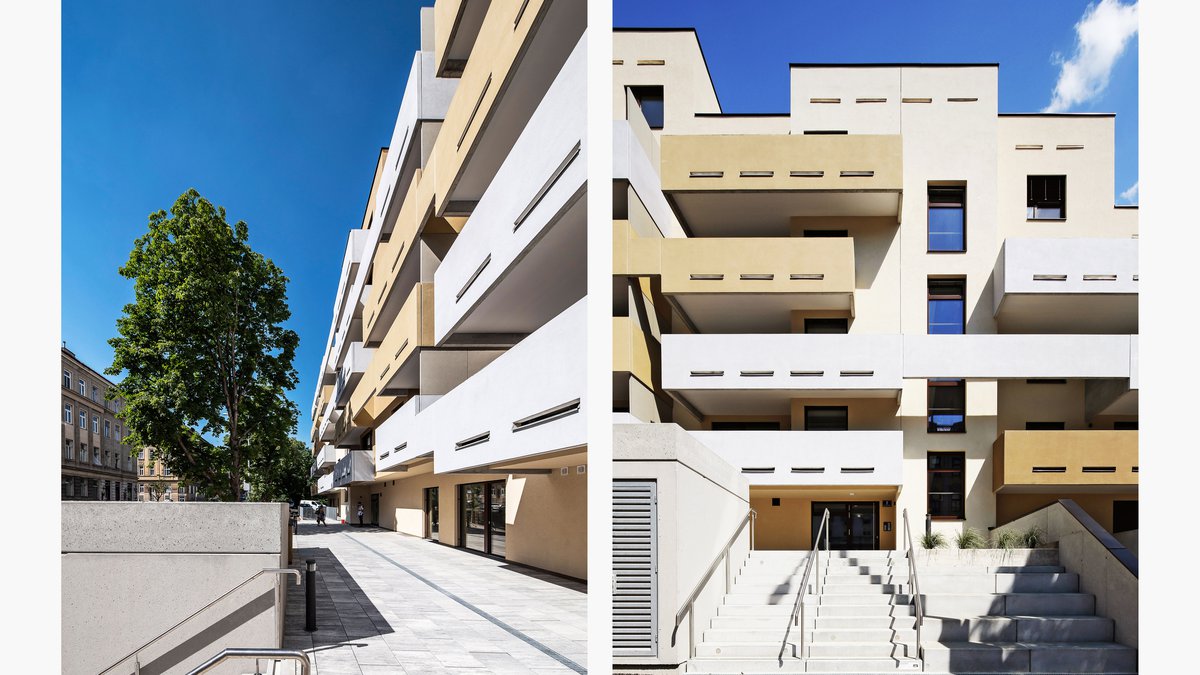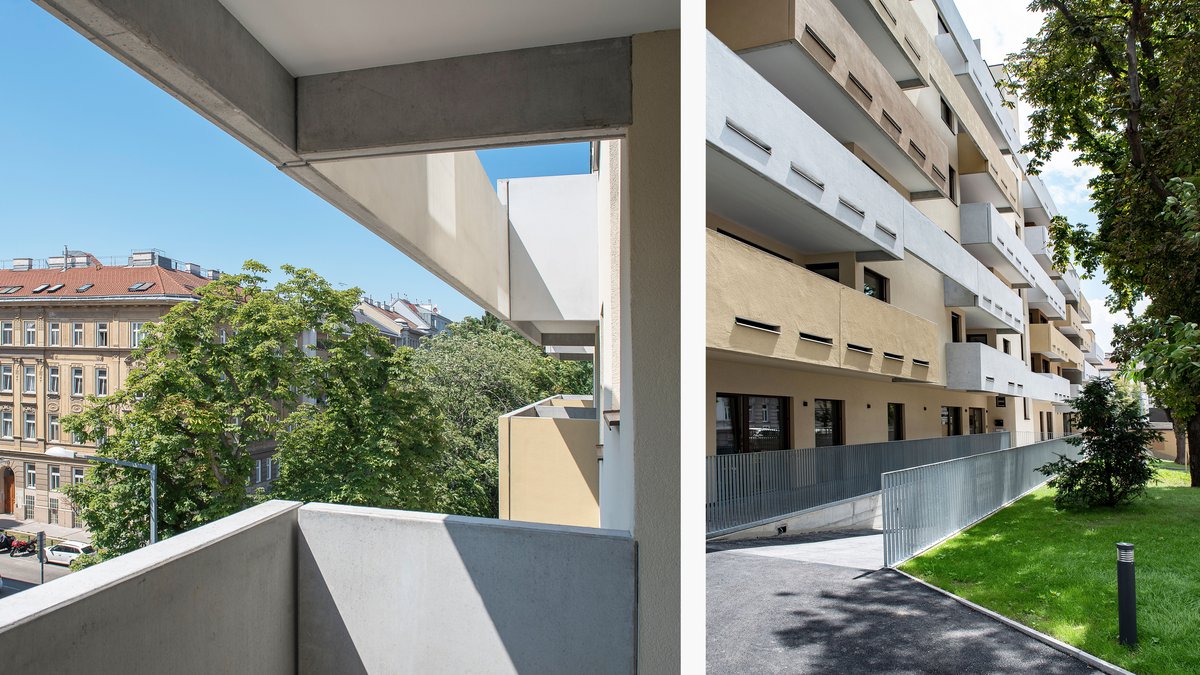Leyserstraße 2
View of Schönbrunn.
Innovative residential project with generous open spaces thanks to a terraced arrangement along the sloping terrain.
BWM Designers & Architects respond to the sloping terrain by dividing the building into different volumes that fit into one another with a staggered effect along Leyserstrasse, thereby creating terraces and outdoor spaces with southern exposure and a view of the Gloriette.
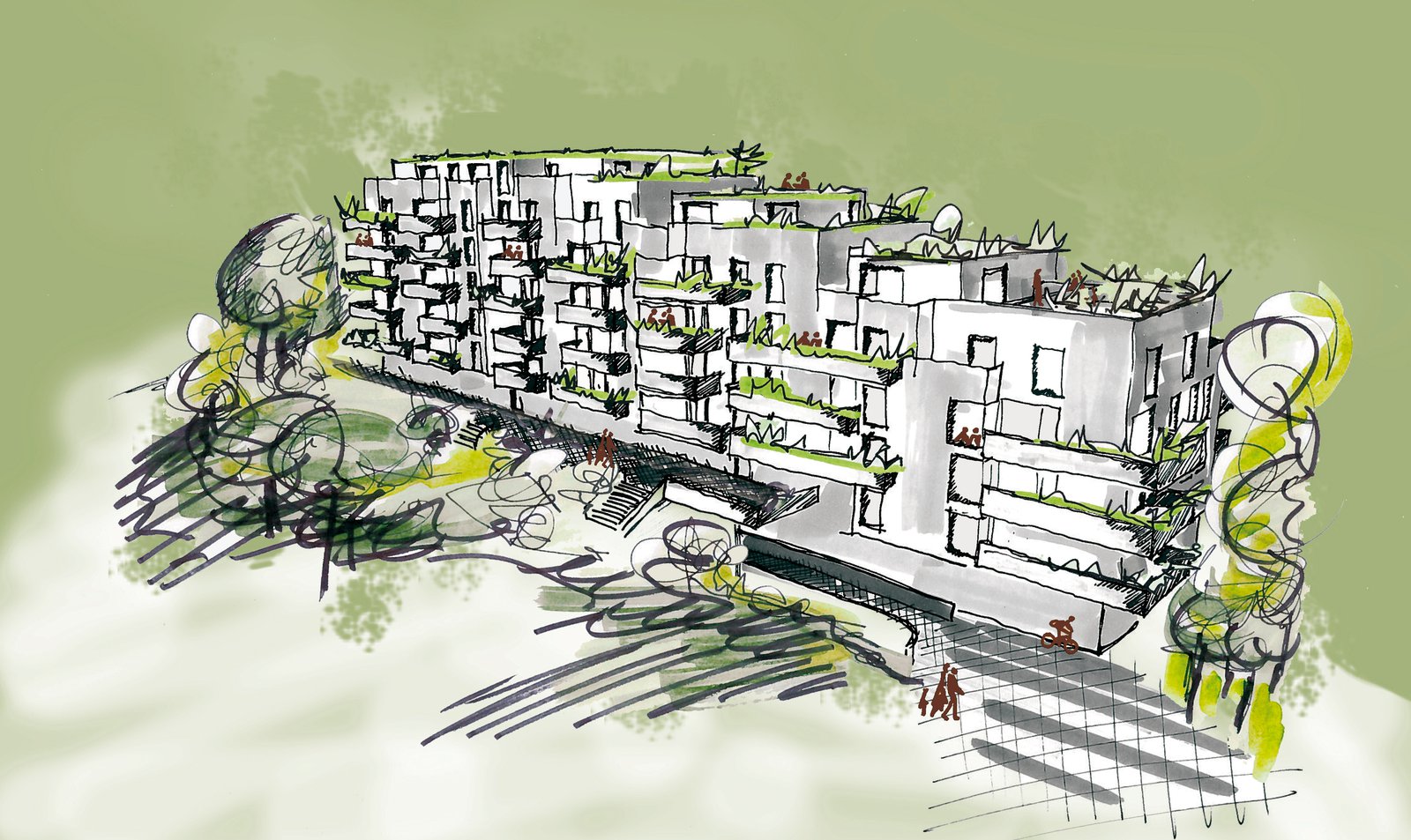
The balconies, which are made of exposed concrete glazed in various colours, frame the entire building complex; their strong linear arrangement gives the terraced building its striking appearance. Pinstripe-like horizontal openings provide drainage for the balconies and also give the façade an airy, light appearance. Prudent measures have ensured the preservation of the tree population on Leyserstrasse, which further enhances the quality of life in the residential building.
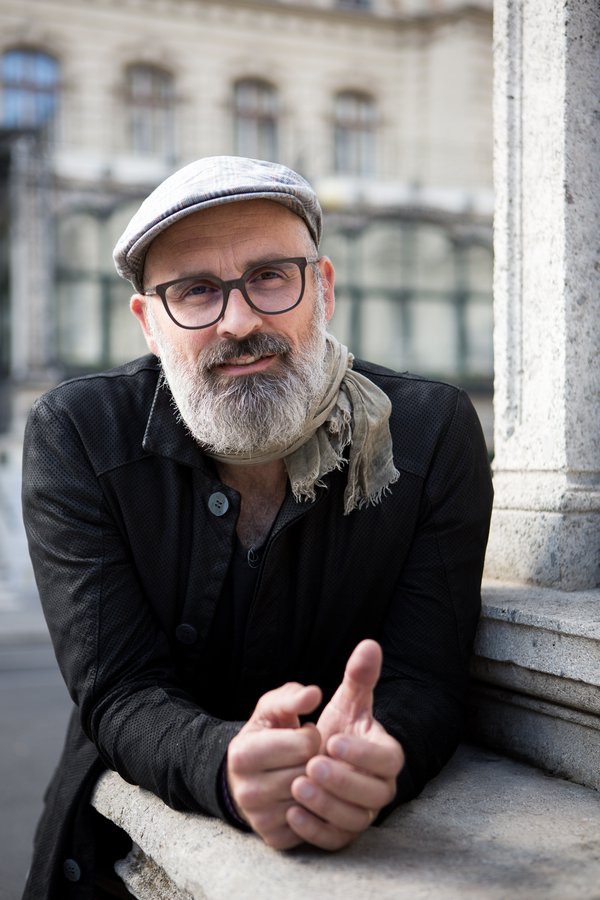
Our aim is to create resilient architecture that is underpinned by a strong concept and will not suffer under cost-cutting measures.Markus Kaplan
“Our aim is to create resilient architecture that is underpinned by a strong concept and will not suffer under cost-cutting measures. Realising architecture within the economic framework conditions is becoming more and more difficult due to the high cost of land – this is our main challenge. We don’t want to make architecture that is too loud, but at the same time it shouldn’t be boring,” says Markus Kaplan, BWM Designers & Architects residential and urban development expert. This point of view is particularly evident in the Leyserstrasse project, where open spaces were created in all directions and the entire site was developed. This “terraced building” has 80 flats across six floors and boasts a sense of lightness and a view of the Gloriette. The influence of 1970s residential qualities is unmistakeable. The generous balconies and open spaces are also intended to compensate to a large extent for the economical layouts of the flats.

Task
Planning of a new residential building with approx. 80 privately financed freehold flats including a police station and a kindergarten on the ground floor
Status
Completion
07/2018
Location
Leyserstrasse 2, 1140 Vienna, Austria
Client
Consulting Company Immobilien und Projektmanagement GmbH
Units
80
Usable Floor Area
5.435 m2
BWM Team
Markus Kaplan, Gerhard Girsch, Michael Köcher, Georg Heinrich, Alexandra Stage, Michal Jiskra, Manuela Haselau, Stefan Mandl, Massimiliano Marian
Image credit
BWM Designers & Architects
BWM Designers & Architects/Franz Ebner
Participants
Imlementation planning
U.M.A. Architektur-Ziviltechniker GmbM
HVAC/Eletrical planningr
e2 engineering GmbH
Statics
Wallner + Partner ZT GmbH
Construction physics
Bmst. Ing. Peter Stadlmann
Fire protection
Norbert Rabl Ziviltechniker GmbH
Visualization/Modelling
Scala Matta Modellbau Studio e.U.
Concrete engineering
Rauter Fertigteilbau GmbH
Surveying
Meixner Vermessung ZT GmbH
Awards
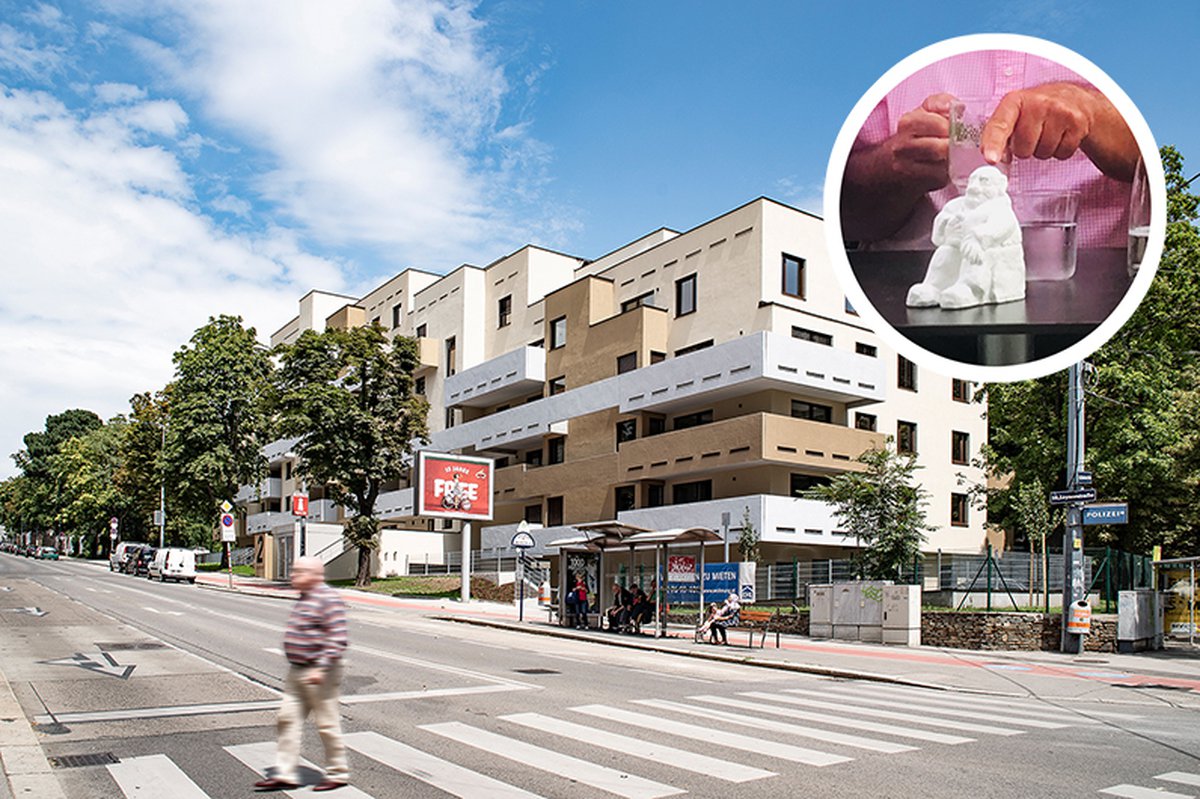
26 June 2019
Won! A „Schorsch" for Leyserstraße
We have won our 8th Schorsch! Our “Steinterrassen” project at Leyserstrasse 2 has been awarded the Viennese architecture prize known as Schorsch. The judges declared it “innovative, inspiring and exemplary”. All of the winning projects are on display at the “Gebaut 2018” exhibition on the premises of the MA 19 municipal department. More about the project.

