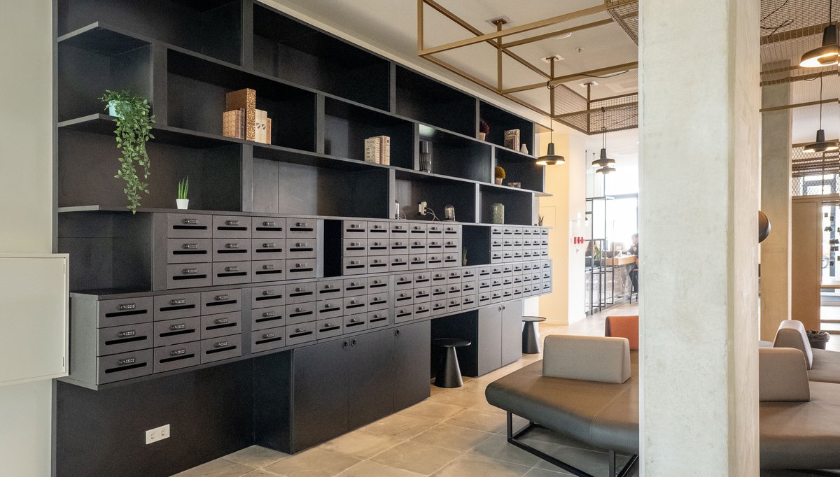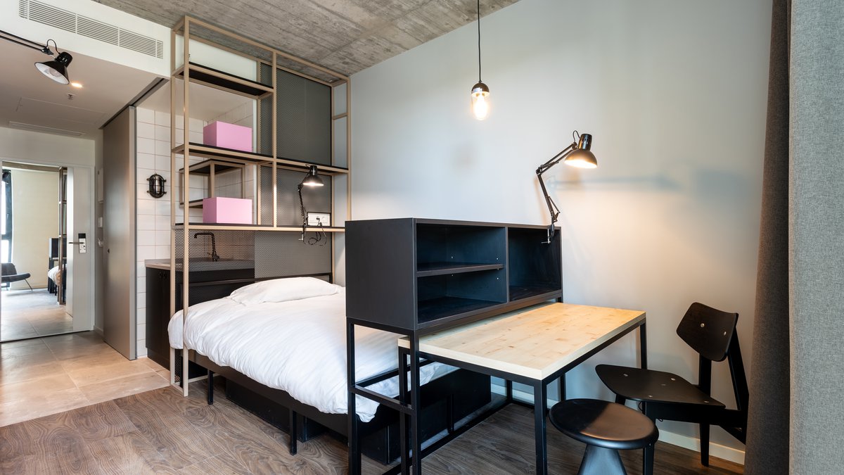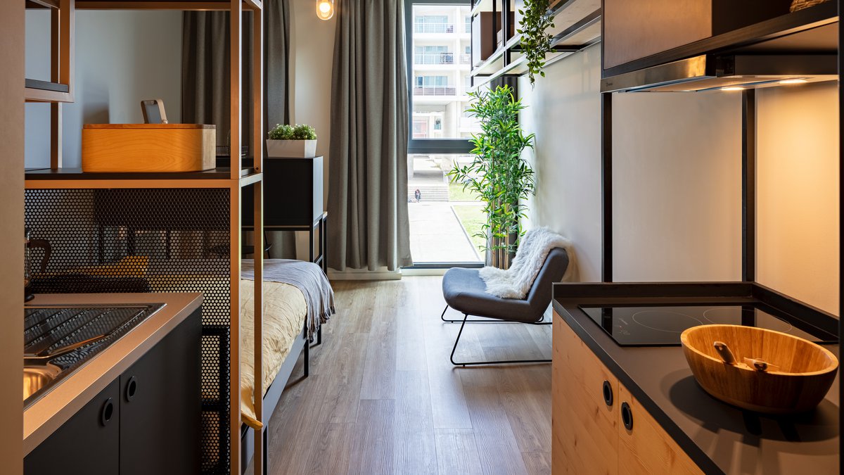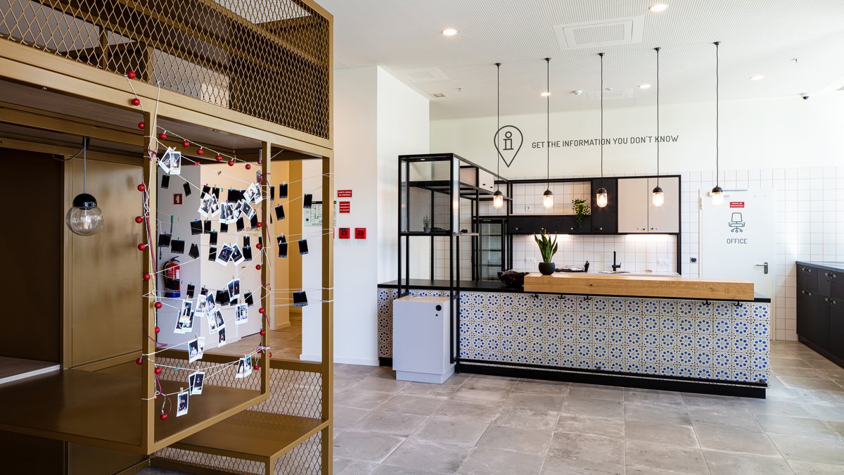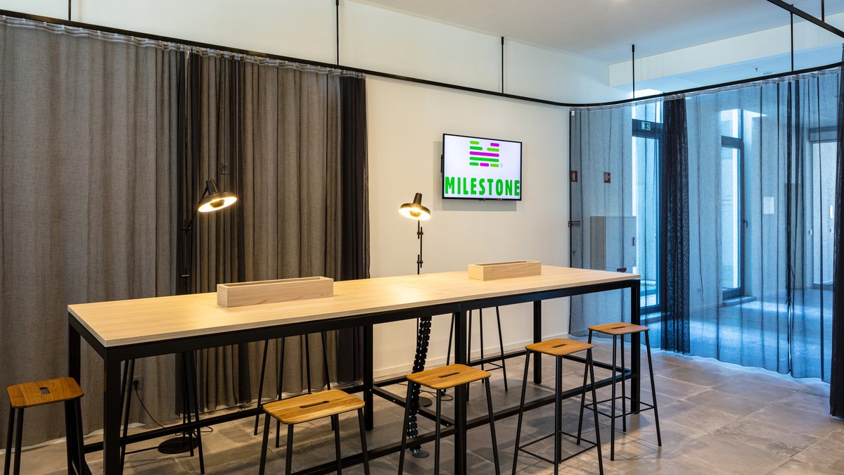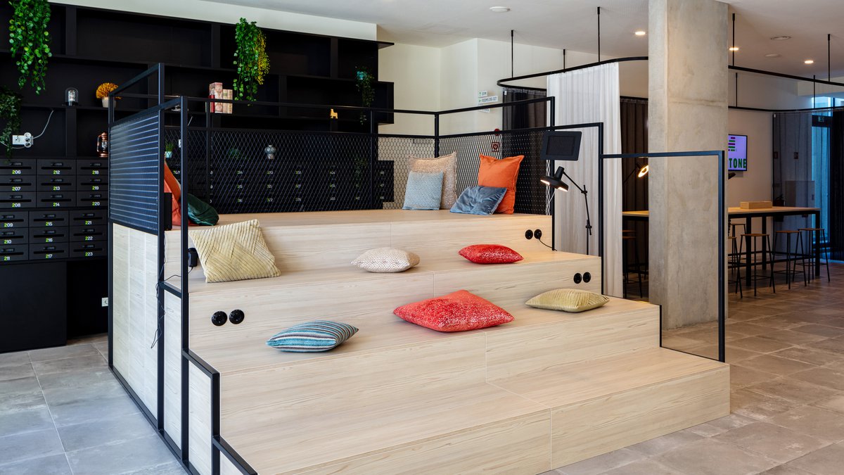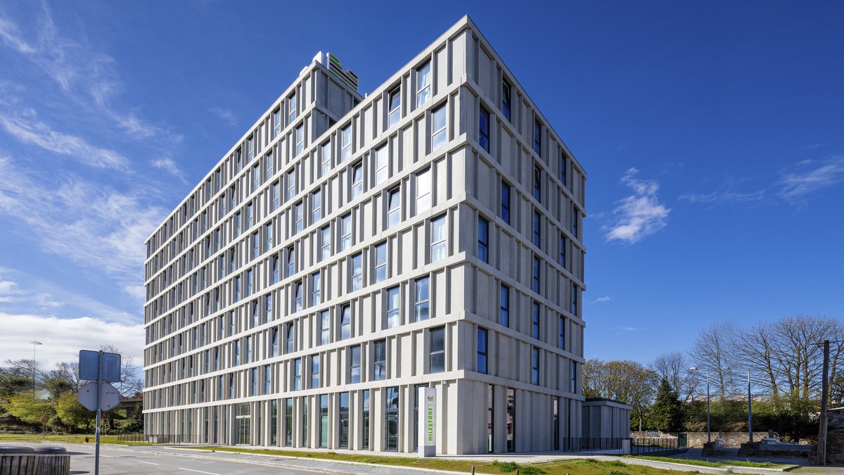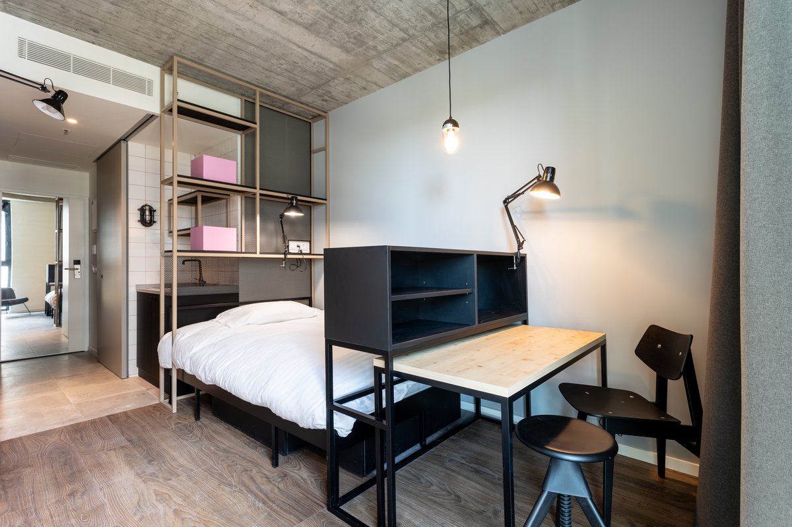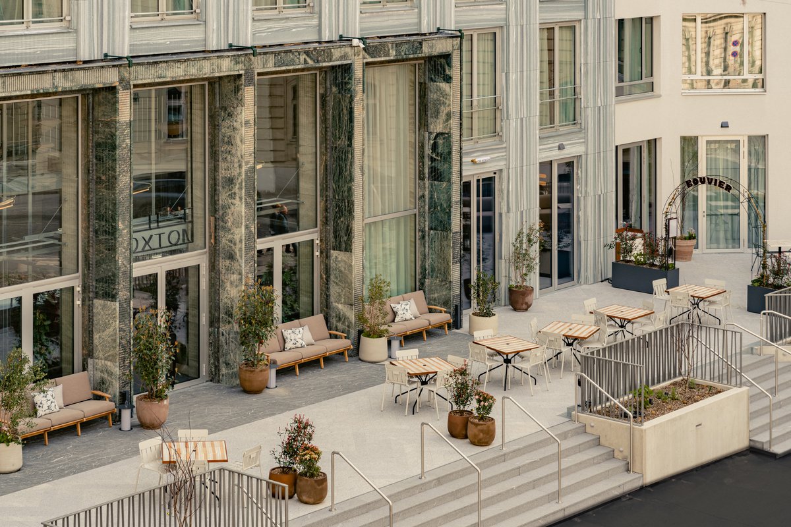MILESTONE Student Living
Hard steel & soft fabric.
Industrial cosiness – that is how BWM Designers & Architects describe their new design concept for MILESTONE Student Living, a Europe-wide operator of residence halls geared toward students and young professionals. The second location with the new look has already opened in Portugal.
BWM Designers & Architects have developed a new design concept for MILESTONE Student Living, which they call “industrial cosiness”. Contrasting materials and visual elements create a compelling, contemporary look. The furniture consists of a modular system that uses black steel tubing – the “industrial” aspect. This is combined with wood and fabric elements – the “cosiness” aspect. On top of that, the colour concept is adapted to the region in which the respective residence hall is located. BWM’s modern design concept was first realised at Porto Asprela in Portugal, which opened its doors just in time for the start of the new academic year 2020. BWM have also developed separate corporate design manuals for all of the other residences.
Individual apartments & modern common areas
MILESTONE stands for the student residences of the future: The cleverly furnished apartments offer the economic structure of a conventional student residence combined with the comfort of individual flats and modern, social common areas. In addition to the basic furnishings including their own bathroom and kitchenette, residents can also make use of the general infrastructure. This includes inviting common areas such as the lobby (which also serves as a living room), kitchens, learning lounges and MILESTONE gyms. A cleaning service, WLAN and a technical support service are also available to residents.
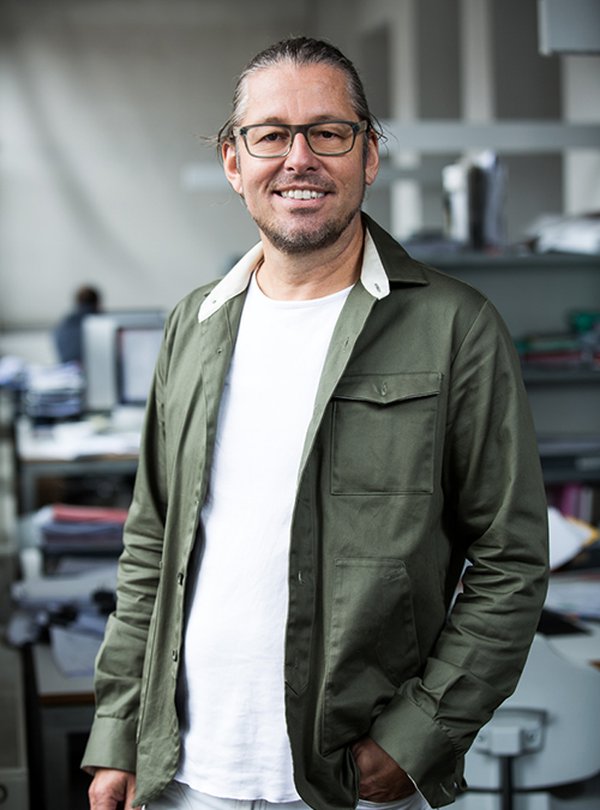
Furniture consisting of a modular system that uses black steel tubing, and a ceiling featuring rough concrete represent the “industrial” aspect.Erich Bernard
When hard steel meets soft fabric …
“Industrial cosiness” is the term used by the Vienna-based architecture firm BWM Designers & Architects to describe their design concept for MILESTONE Student Living. “Furniture consisting of a modular system that uses black steel tubing, and a ceiling featuring rough concrete represent the “industrial” aspect,” BWM architect Erich Bernard explains. Wooden flooring, curtains and upholstery add the “cosiness” aspect. A strong, modern marriage that is absolutely on trend.
Colour-defined areas
The colour concept is also consistent with the motto. For each location, BWM Designers & Architects developed an individual colour scheme consisting of two contrary yet complementary colours that suit the specific region; for example, pink grouting outlining white tiles, and green boxes on brown shelves. The various areas of the apartments are also colour-defined, and the living area has a different flooring from the kitchen and bathroom areas. This zoning concept creates a sense of spaciousness.
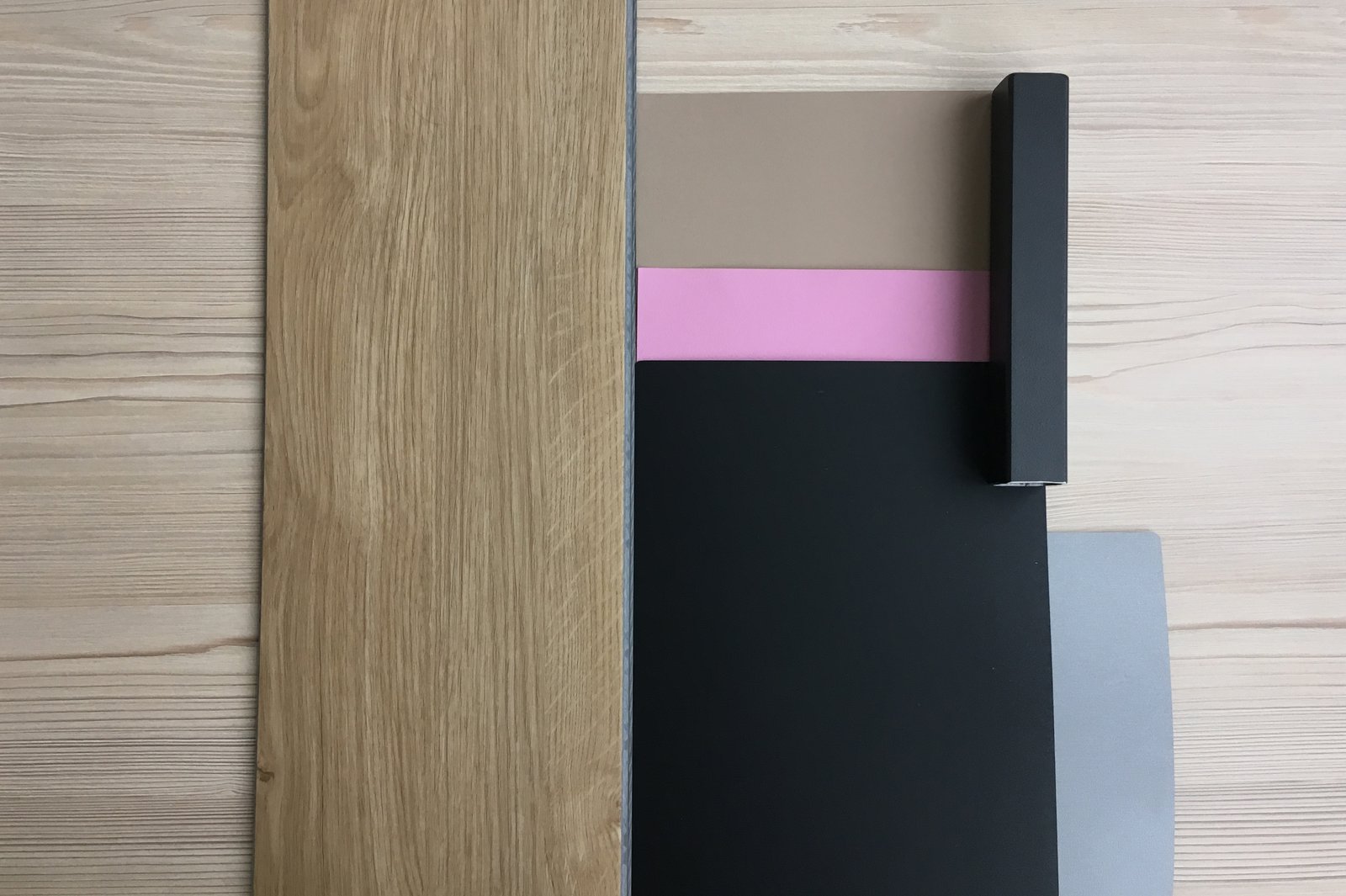
Sophisticated nestable system
“The free-standing furniture can be arranged according to residents’ personal preferences. It is also nestable, meaning that the desk can be pushed into the small shelf, and the small shelf, in turn, can be stored inside the large shelf,” says Anke Stern, BWM project manager. This makes storage easy. The steel tubing system can also be adapted flexibly to the specific situation at each location.
Signature furniture for Instagram & Co
The open lobby provides space for the various social needs of student life. As the heart of each MILESTONE Student Living, it is also multi-functional. The design motto is also evident in the lobby: open ceilings and steel pipe frames underline the industrial character and are combined with cosy elements like carpets and curtains. “We have given each location one signature piece of furniture in a unique, eye-catching colour such as gold, where everyone will enjoy hanging out – not only Instagrammers,” BWM architect Markus Kaplan explains tongue-in-cheek.
Relaxed communication
Different materials set apart the individual areas, such as reception, working table, café and lounge area, yet still create a connection and allow a seamless transition between study and leisure time.
The Resident Manager literally resides in the middle of the action, is therefore an integral part of the goings on at the residence and the primary contact person. The reception desk also has regional references; in Porto, for instance, it features typical, brightly coloured Portuguese tiles. A cohesive aesthetic concept for the needs of today’s students.
Task
New design concept for MILESTONE Student Living, student apartments and common areas (including lobby, office, MILESTONE gym, learning lounges, club room)
Status
Completion
09/2019
Client
value one holding AG / MILESTONE Student Living
Implementation Location
MILESTONE Porto Asprela, Porto, Portugal – Opening September 2019
MILESTONE Carcavelos Lombos, Lissabon, Portugal – Opening January 2020
various locations in Europe follow
BWM Team
Markus Kaplan, Anke Stern, Katharina Wöhrer, Lena Hainzinger, Greta Moso
Image credit
MILESTONEMarkus Kaiser
Participants
Strategic Advice
PKF hotelexperts GmbH
Cooperation concept
Gabriele Bruner
