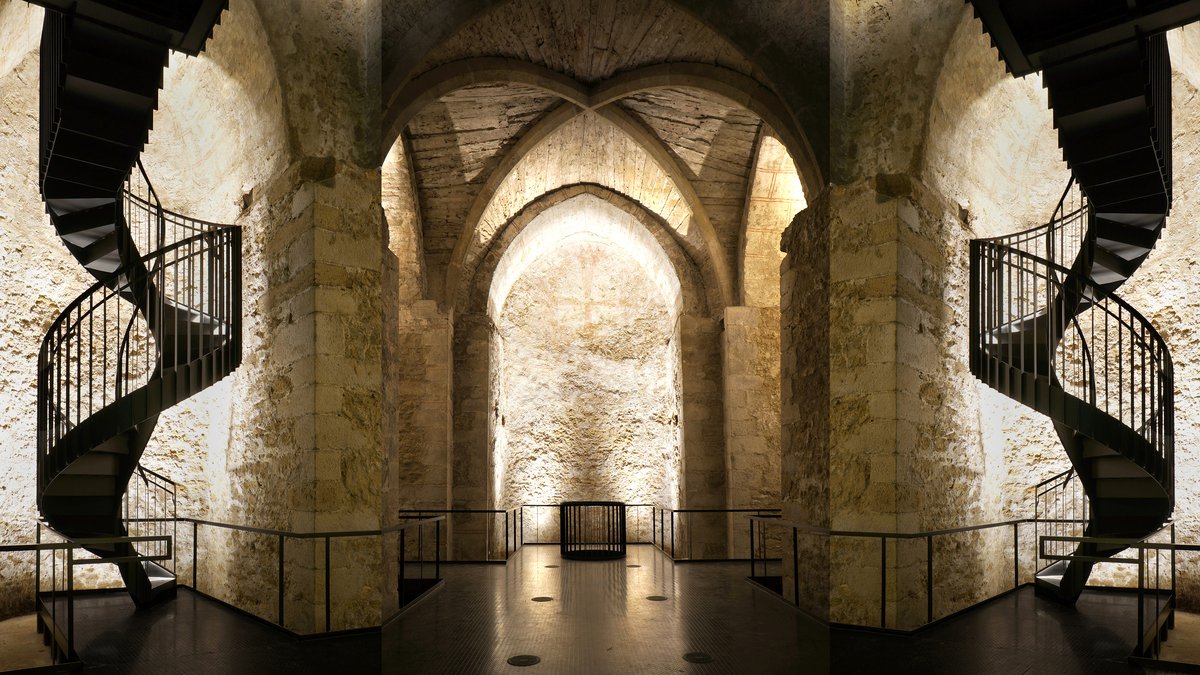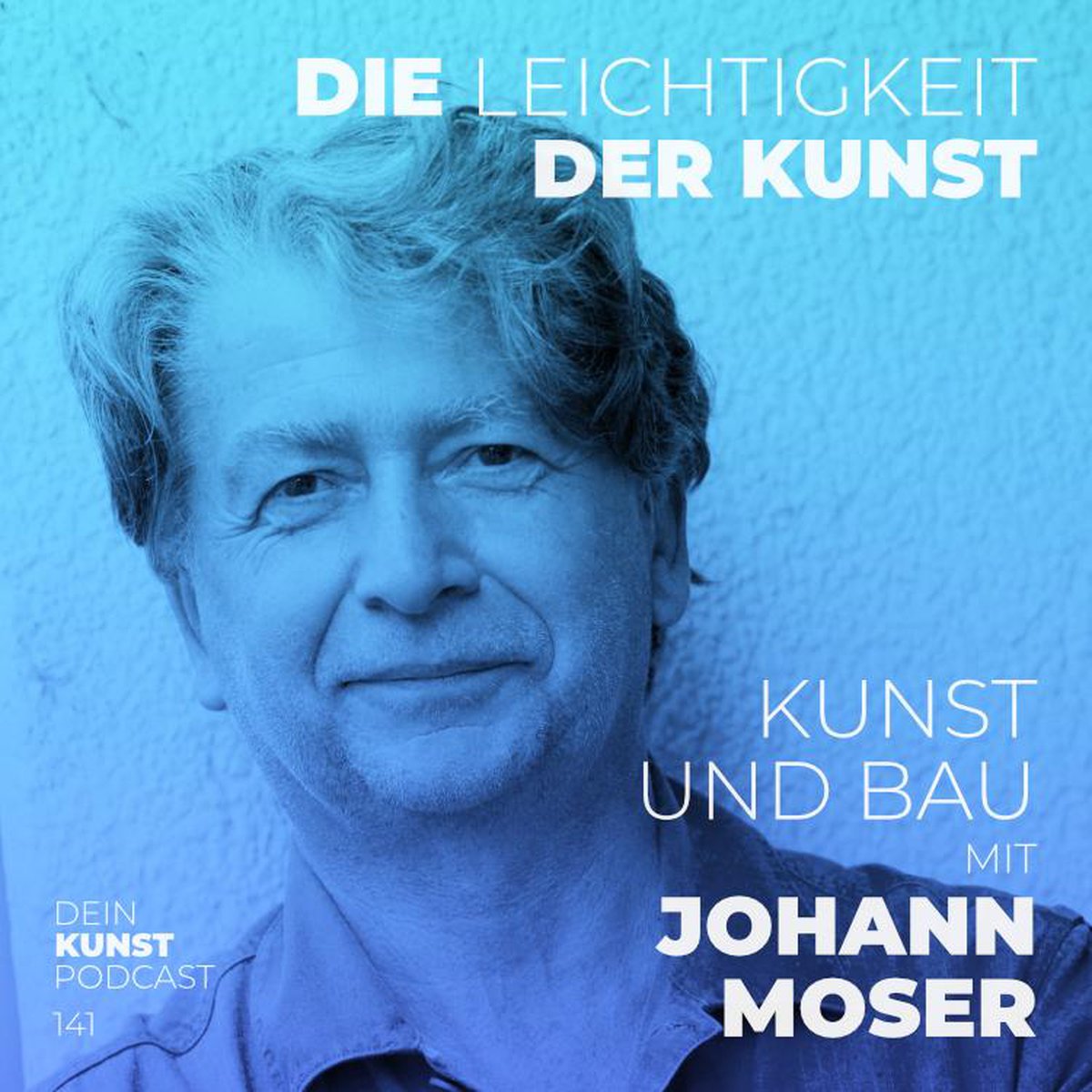Vergilius Chapel / Wien Museum
Opening up of a sacred space.
This heritage-protected Gothic gem was made accessible to the public through a new direct entrance and its function as a place of contemplation preserved.
The Vergilius Chapel was discovered in 1973 during the construction of the Vienna subway network and integrated into the Stephansplatz subway station. This capella subterranean (subterranean chapel) of the Magdalenenkapelle – the outline of which is still visible on the pavement of St. Stephen’s Square – dates back to 1250 and is one of the best-preserved Gothic interiors in all of Vienna. It may originally have been intended as a chapel for burials, but by the 14th century it was already being used as a crypt for a wealthy Viennese mercantile family. The chapel was adorned with Byzantine-influenced crosses, and an altar for Saint Vergilius was installed.
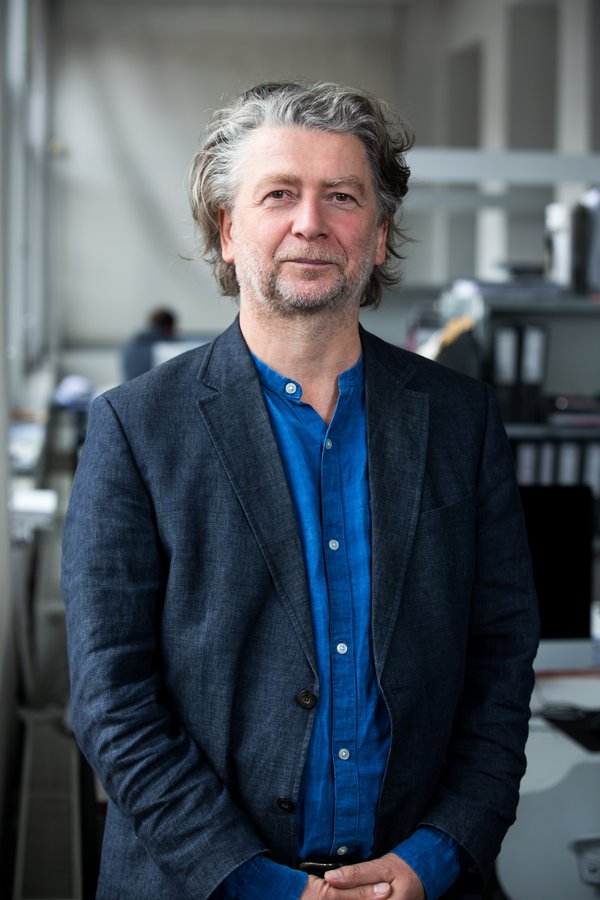
The steel structure in uniform black purposely brings a modern component to the chapel and stands out in contrast to the medieval masonry.Johann Moser

Entrances, museum shop and medieval exhibition
The subterranean Vergilius Chapel was rediscovered during the construction of the Vienna subway network and is one of the locations belonging to the Wien Museum. Small structural adaptations were necessary to make the well-preserved Gothic structure accessible to the general public. In the first phase, BWM planned a raised floor for the building facility system and a new design concept with an adjoining museum shop. An additional access leads down two winding staircases from the shop to the subterranean chapel.
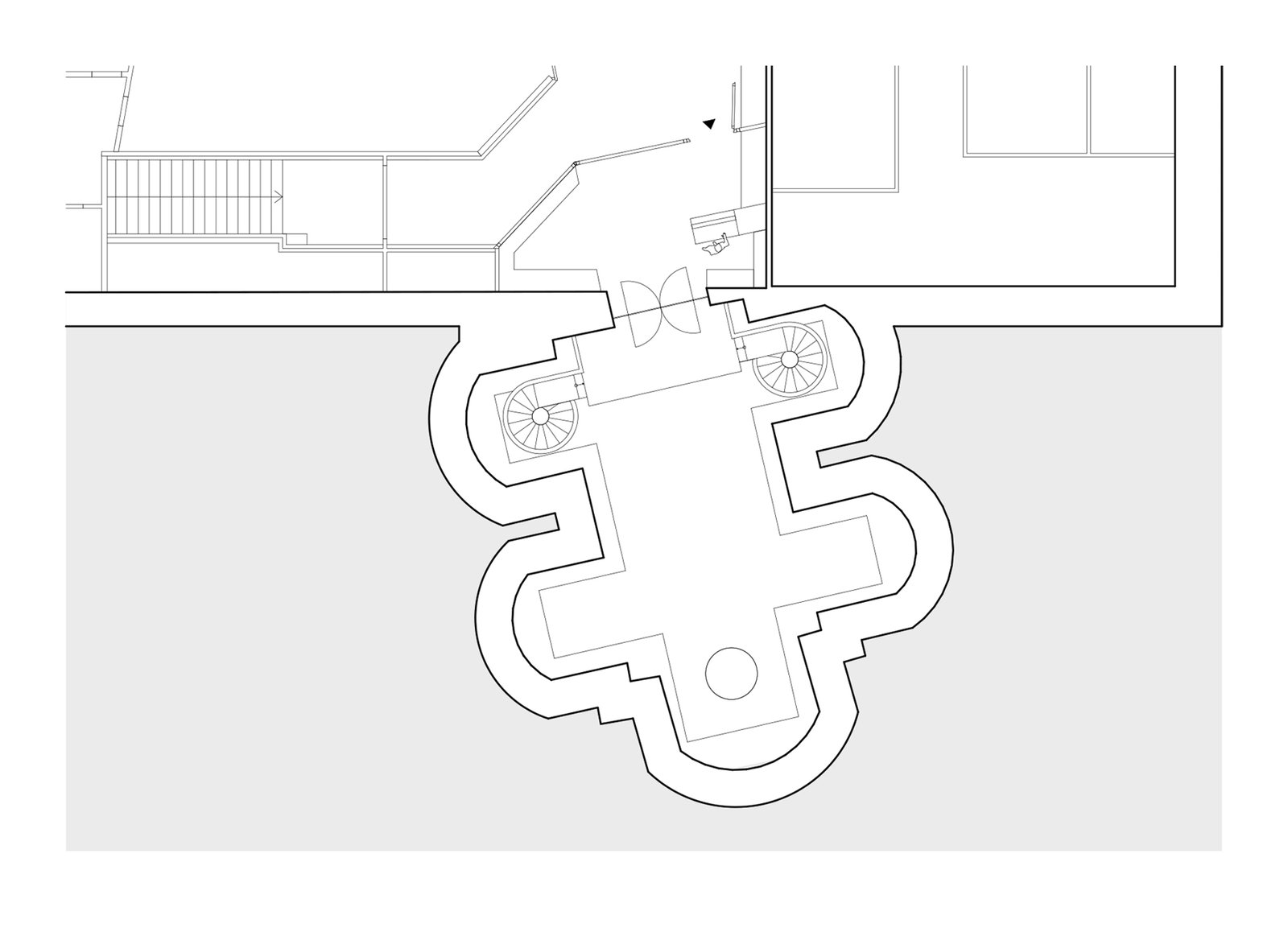
A place for contemplation
After entering the 8m-high room, visitors can move freely on a podium that ensures they keep a distance from the existing walls. Apart from the fixtures, the chapel remains completely free of any other interventions. It is a place for contemplation. “The steel structure in uniform black purposely brings a modern component into the chapel and stands out in contrast to the medieval masonry.”
A compact permanent exhibition about the history of the chapel and medieval Vienna follows in the adjoining room. Visitors can access information and music from the time of its creation with the help of a media guide system. The new entrance from the underground passage houses the shop and the ticket office. These additions are also uniformly black so that they do not distract from the view into the chapel.
This small but very well-considered intervention in a historical building truly showcases the chapel and allows it to be seen in a new light.
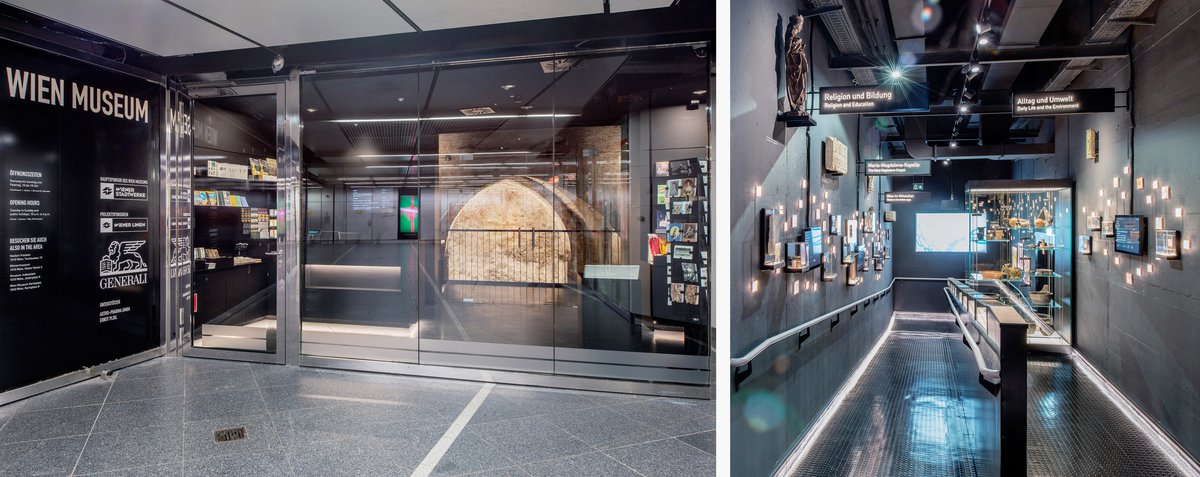
Task
Museum shop and access Chapel room and installation of a small showroom
Status
Completion
12/2015
Client
Wien Museum
BWM Team
Johann Moser, Hubert Meyer, Yuriy Pryveda, Neda Stepien
Image credit
BWM Designers & Architects
Wien Museum/ Foto: Kollektiv Fischka/Kramar mit Sabine Wolf
Participants
Porr Hochbau AG, Vienna
Metallbau Heidenbauer, Bruck a.d. Mur
Awards
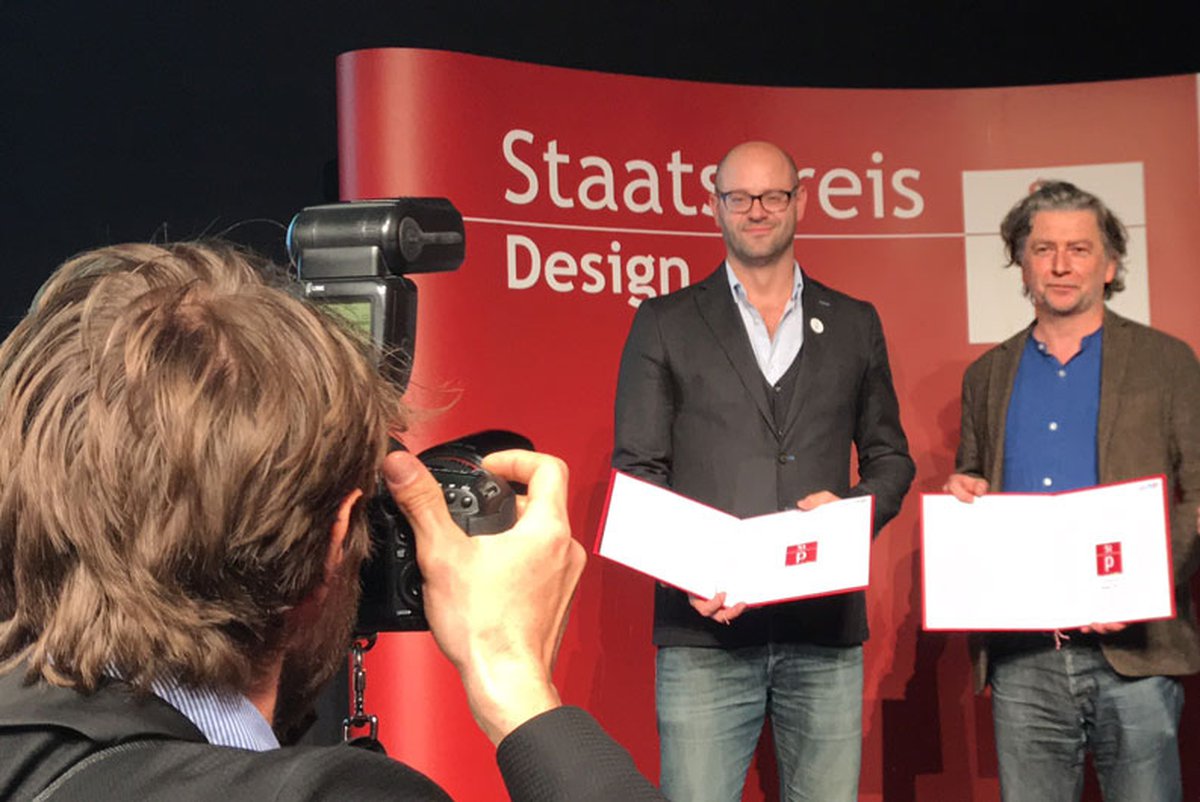
29 September 2017
Shortlist National Design Prize 2017
BWM Architekten are pleased to have been shortlisted for the National Design Prize 2017 within the category „Spatial Design“! A recognition for the adaptation of Vergilius Chapel (Virgilkapelle) located near Stephen’s Cathedral in Vienna.
