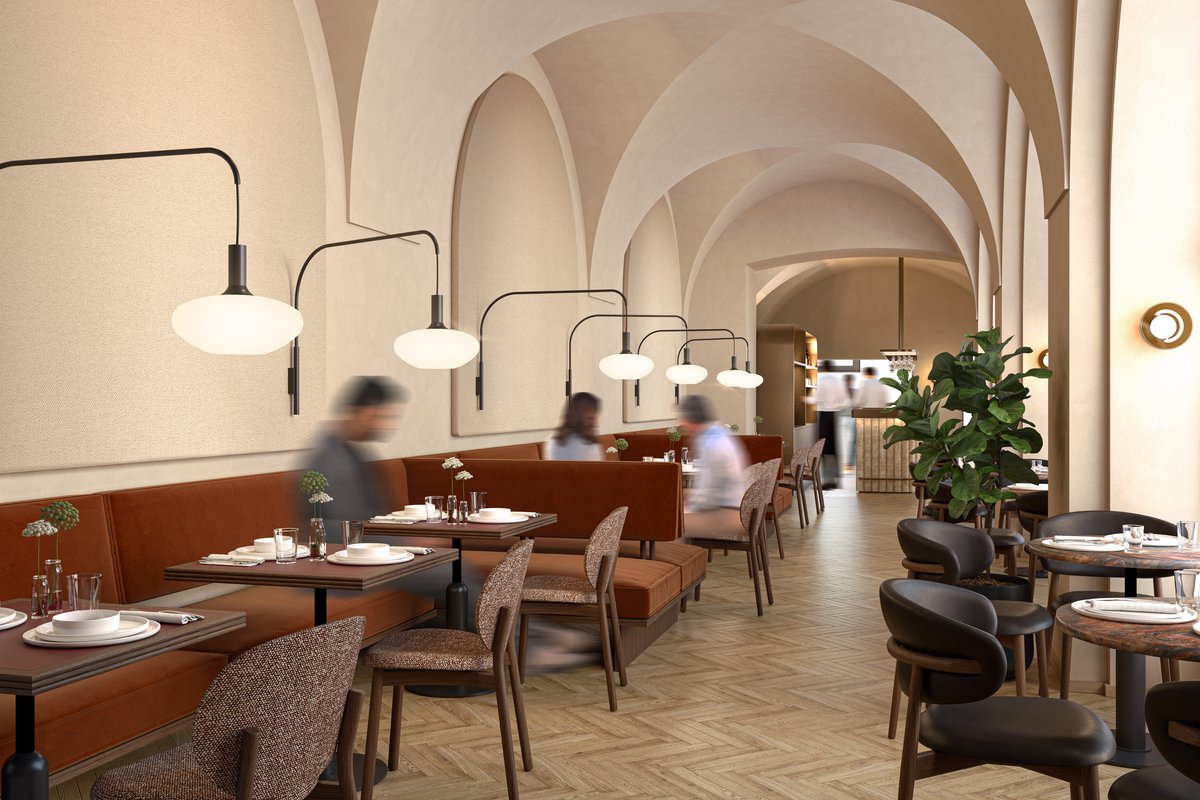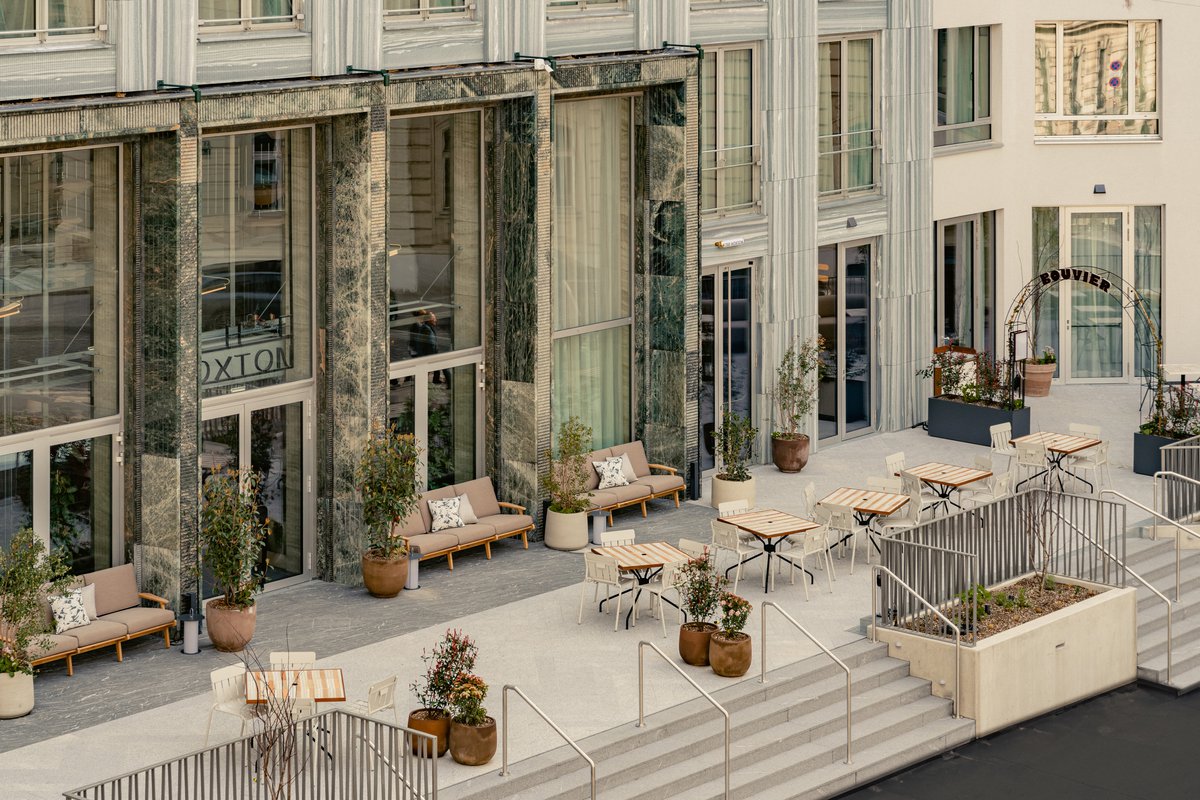A by Adina Vienna Danube
Australia meets Austria.
For the European debut of the Australian premium lifestyle hotel brand A by Adina, BWM Designers & Architects were entrusted with creating the interior design for its new home in the Danubeflats tower. Drawing inspiration from Australia’s untouched landscapes, the design embraces open, light-filled spaces, warm earth tones and organic textures. This seamless fusion captures the brand’s Australian spirit as well as effortlessly blending with Vienna’s timeless elegance.
Located directly on the banks of the Danube, the new Danubeflats tower houses 120 studios and apartments from the Australian brand A by Adina across its first five floors. The first four levels are designated for guest accommodations, while the 5th floor houses shared spaces. Following a competitive design process, BWM Designers & Architects were commissioned to design both the communal areas—including the reception and lounge—and the 120 studios and apartments.
Australia meets Austria.
The design concept combines the breathtaking nature of Down Under and the relaxed Aussie charm with classic Viennese elements to create a harmonious fusion of Australia and Austria. “The open, light-filled spaces, warm colour scheme, organic textures and carefully chosen materials that reflect the essence of nature – all these things help create an inviting, cosy atmosphere,” says Erich Bernard, founder & managing partner of BWM Designers & Architects.
Centre stage for the view.
The reception on the 5th floor features a freestanding piece of furniture made from lacquered wood and natural stone, complemented by a cleverly designed cabinetry system behind it. The lounge area, with a total of 50 seats, adjoins seamlessly and serves as an extended living room – a space for work, meetings or socialising, whether at breakfast time, in the evening, or anytime in between. The design is understated, allowing the stunning view to take centre stage thanks to the floor-to-ceiling windows all around. “The open ceiling enhances the relaxed atmosphere, and the strategically placed mirrored surfaces allow guests to enjoy the view of Vienna even while facing away from the window,” explains Michèle Donatsch, project manager at BWM Designers & Architects.
Natural colours.
Various shades of green, light wood and herringbone parquet contribute to a sense of homeliness, with elements in tombac, a copper alloy with a matte brushed finish, creating highlights throughout the space.
A stone floor sets the bar area apart within the large open space, and the bar furniture itself is made of natural stone, featuring a copper base at the bottom and ribbed glass at the top. The adjacent community table is fitted with built-in table lamps, integrated power outlets and bar stools. The lounge seating stays true to the understated, natural colour scheme, while cosy benches act as visual room dividers. The tables are made of wood and natural stone. The 31m² terrace offers a welcoming space with seating and lush greenery.
Oriented outward.
Guests can choose from smaller studios starting at 23m² in size to one- or two-bedroom units up to 96m². All units feature a private kitchen as well as a living and dining area. Due to the distinctive architecture of the new building, each room has a unique layout. And while no two rooms are alike, they are all outward-facing and share the spectacular view thanks to floor-to-ceiling windows.
Cosiness and comfort.
Instead of putting the bed centre stage, the design highlights the kitchen, positioning it prominently near the entrance. It is well equipped with an oven and microwave and features a stone backsplash that pairs beautifully with the oak cabinetry and black worktop, which extends seamlessly into a built-in desk. A cosy bench, with a built-in bookshelf and soft ambient lighting, also extends naturally from the kitchen area, while custom-designed rugs and wallpapers in warm, natural tones enhance the inviting charm of the living area. The bench’s backrest flows smoothly into the upholstered headboard, creating a cohesive and comfortable sleeping space in serene shades of green. Floating bedside tables and reading lights complete the design. Artwork by Australian artist Doreen Chapman deepens the Australian influence. The bathroom, accessed from the entrance area in the room, is finished with deep green tiles that add a tranquil wellness feel.
Task
Interior design for the common areas and 120 guest rooms of Adina Apartments in the base structure of the Danubeflats tower
Status
Completion
03/2025
Client
Danube Flats GmbH & Co KG
BWM Team
Erich Bernard, Marlene Gesierich, Katrin Stefanzl, Michèle Donatsch, Elisabeth Morillo-Napetschnig, Greta Moso, Irene Schacherhoferl, Michele Sabini, Birgit Huber, Tanja Hainzl, Elisabeth Albenberger
Image credit
Renderings: BWM Designers & Architects
Participants
Project partners
Danubeflats Tower design / executive architects
A01 Architects
Fire safety / safety engineering
Accuro Brandschutzanlagen GmbH
Electrical design
Elektro- und Sicherheitstechnische Anlagen Wolf Bau von Niederspannungsanlagen GMBH
Electrical design
ZBMS Planungs GmbH
Light design
Pokorny Lichtarchitektur
Light design
weiser.lighting
Project management
Herbert Mascha ISHC
HVAC and plumbing
MOLIN Industrie, Inbetriebnahme & Montage GmbH & Co KG
Wallpaper and carpet design
Gabriele Bruner











