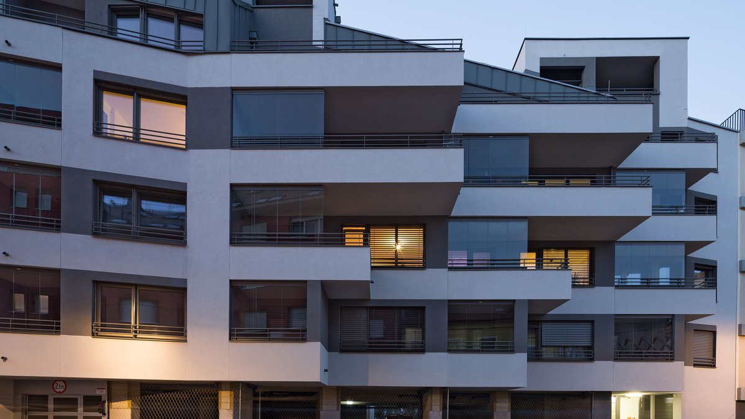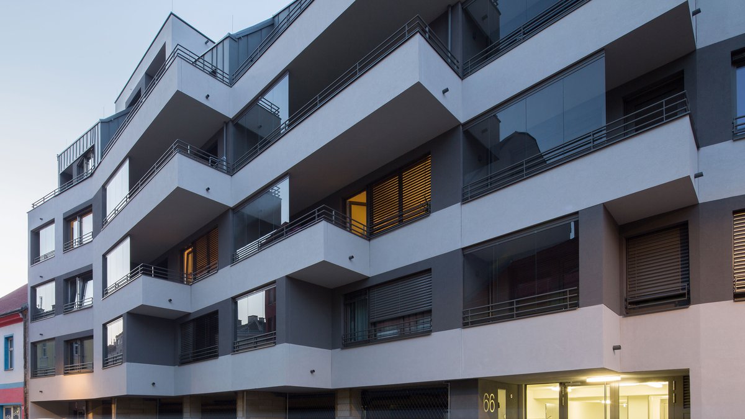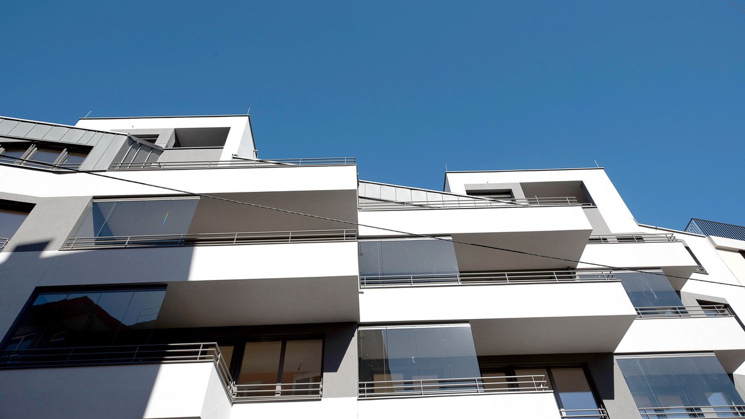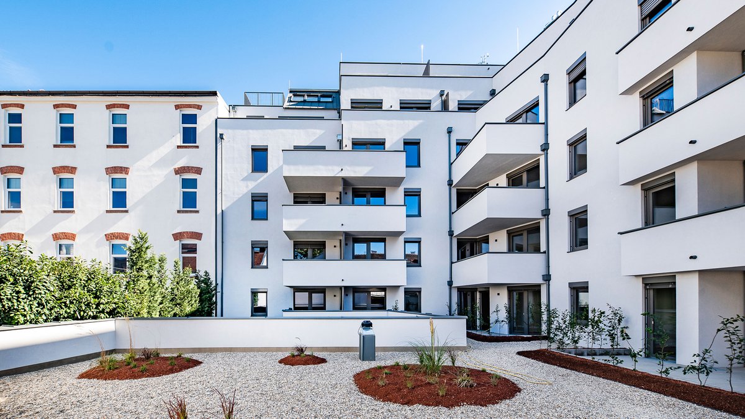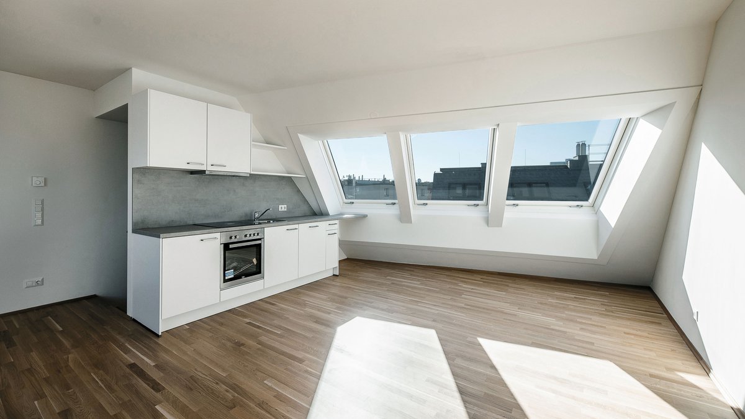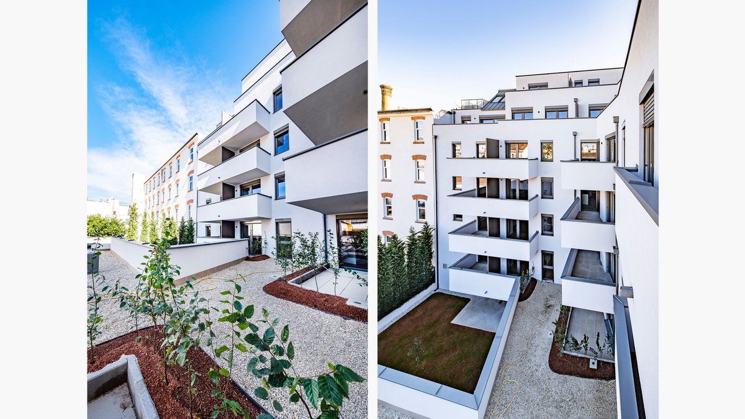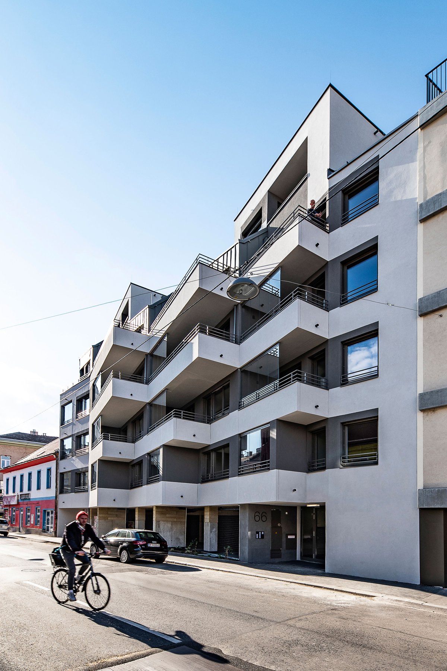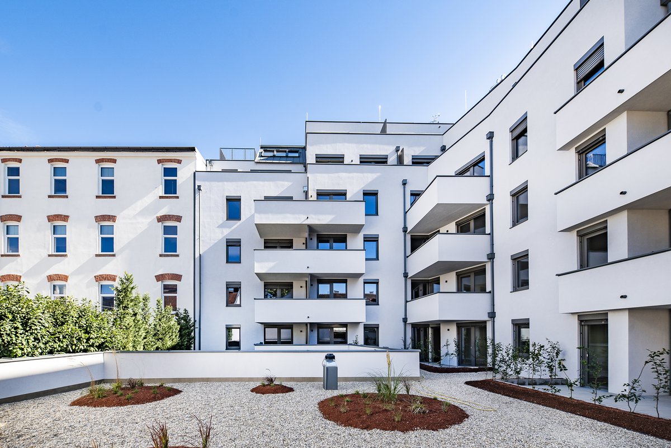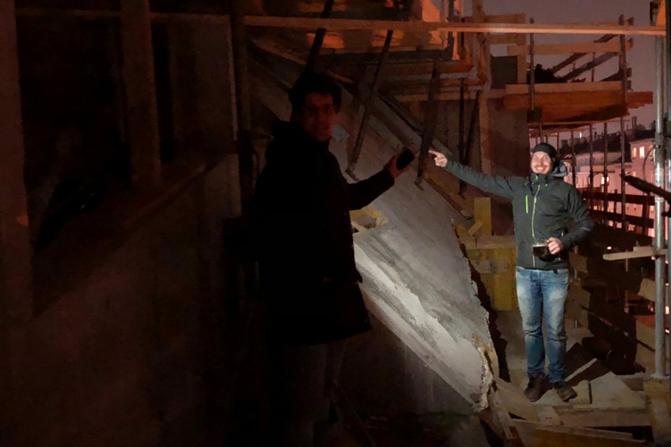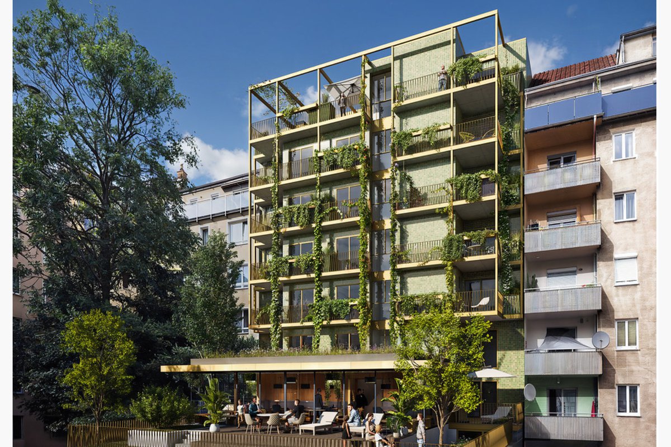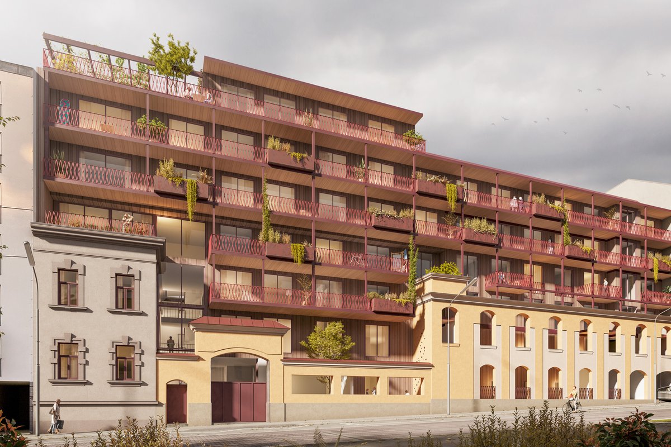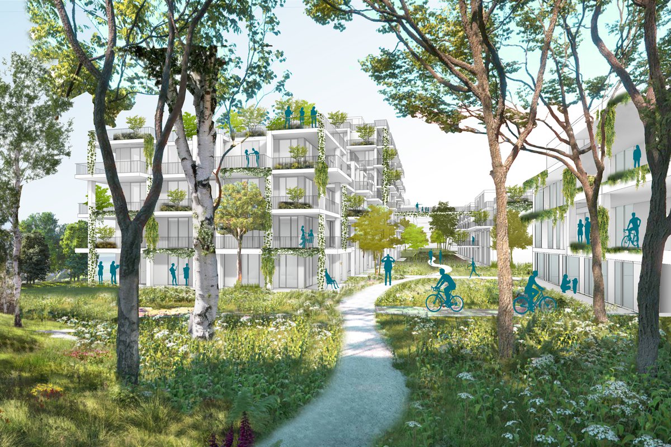Arndtstraße 66
A premium new-build with 39 freehold flats in Vienna’s up-and-coming 12th district: Each flat has its own open space – either a balcony, loggia or terrace. The angular façade design with recesses follows the curve of the street and ensures an expansive view from the balconies. The building consists of a ground floor with an integrated parking garage, four upper floors and two top floors with spacious terraces.
Task
Planning and construction of a new multi-storey building with freehold flats in Vienna
Status
Completion
07/2018
Client
Consulting Company Immobilien und Projektmanagement GmbH
BWM Team
Gerhard Girsch (PL), Michael Köcher, Georg Heinrich, Stefan Mandl, Clemens Hörl, Massimiliano Marian
Image credit
BWM ArchitektenBWM Architekten/Franz Ebner
Participants
Sub-planner
U.M.A. Architekten
