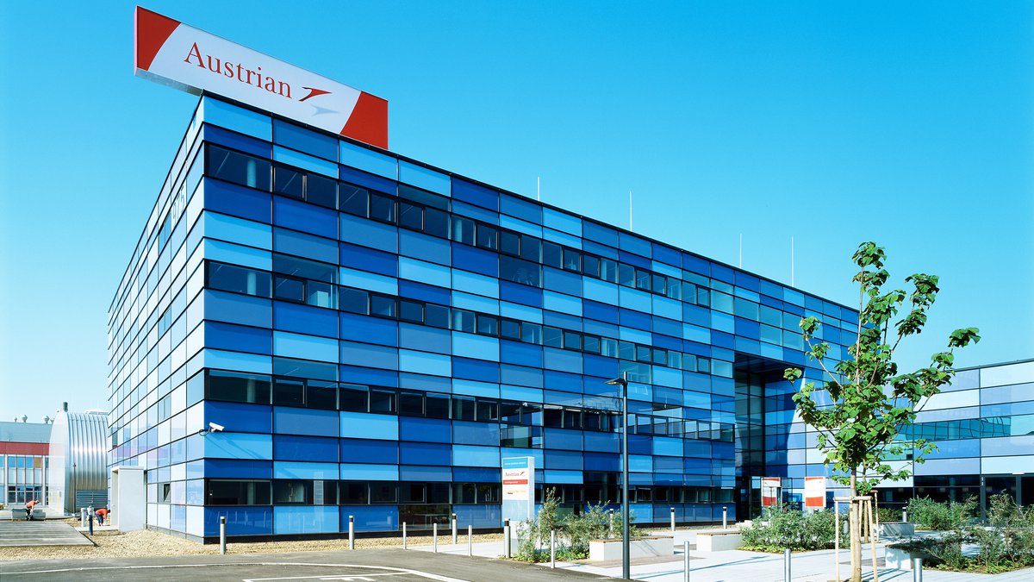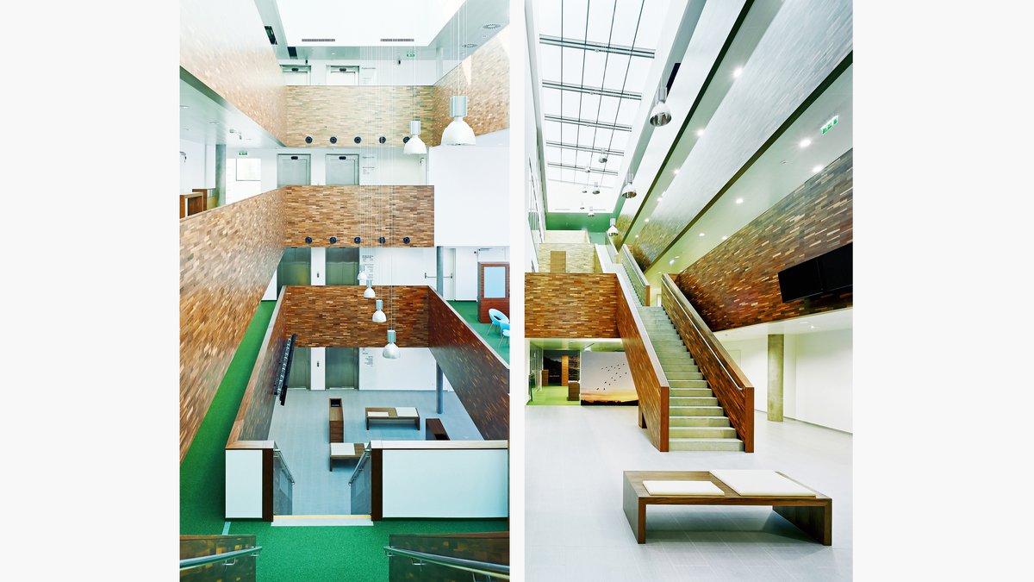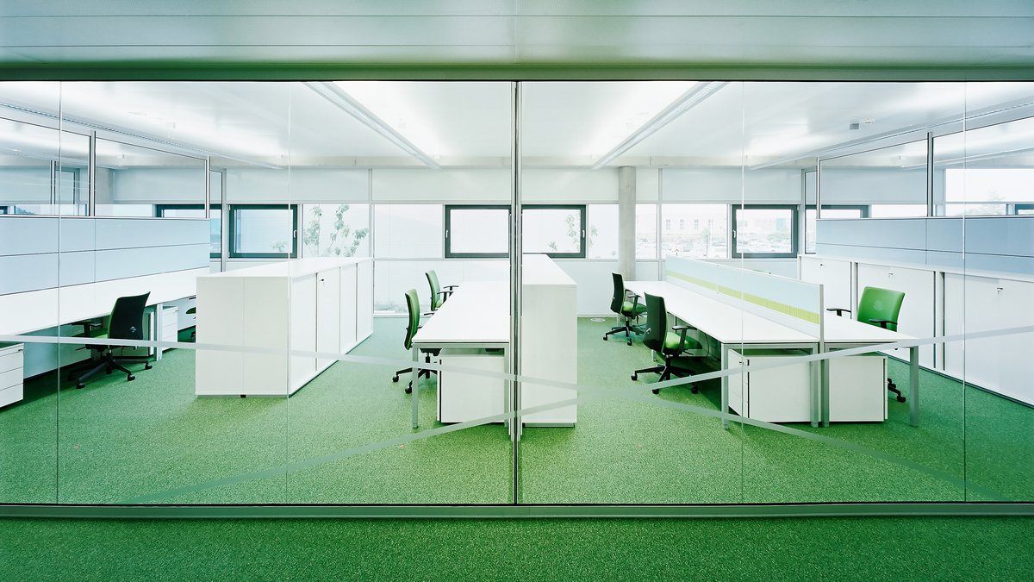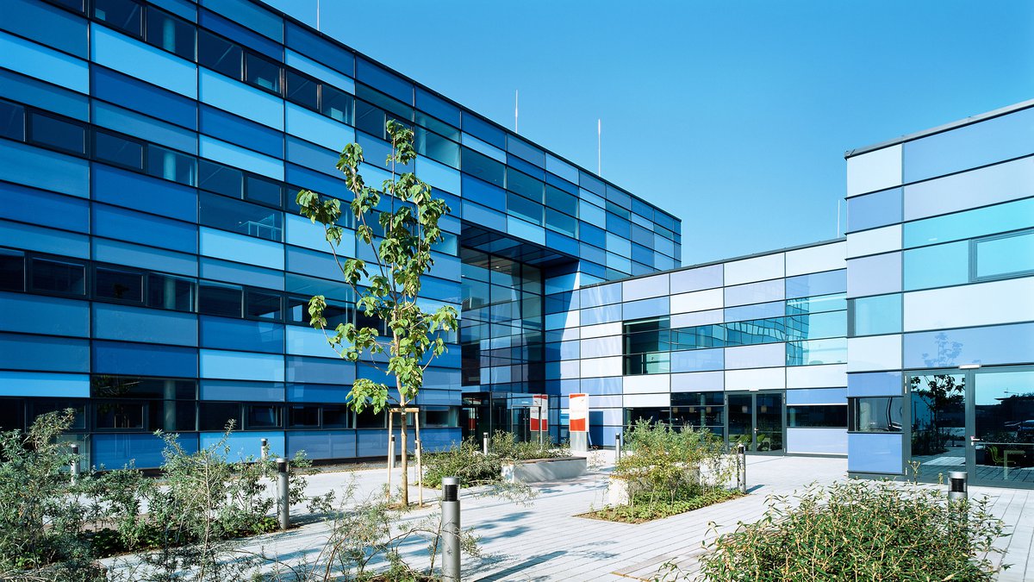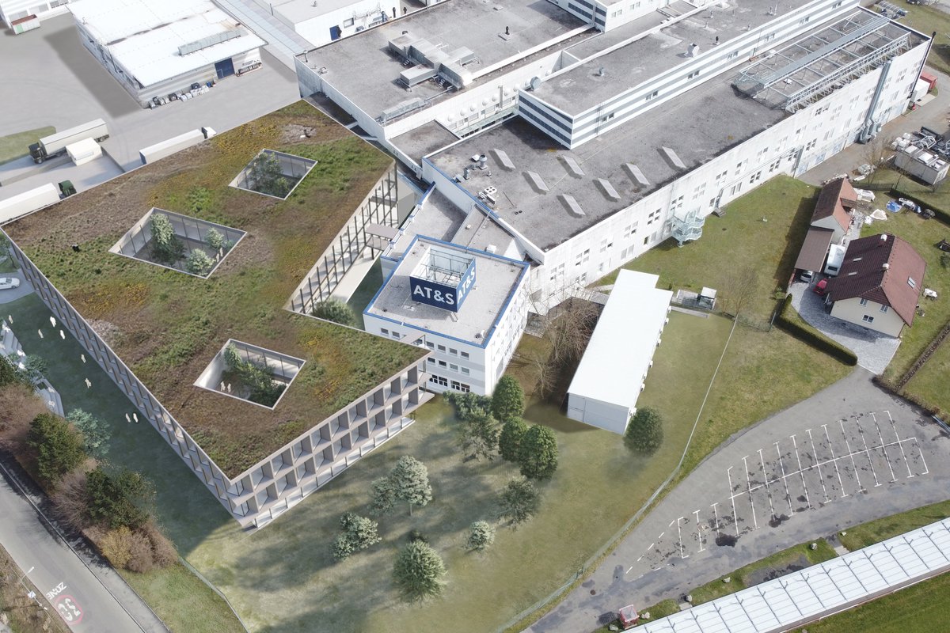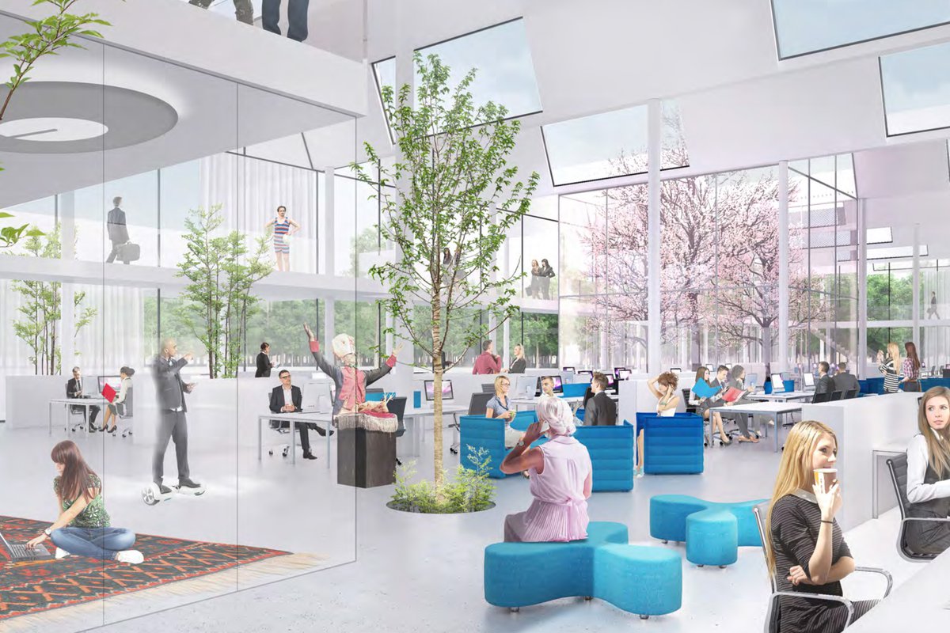Austrian Airlines Group Training Building
Design of a new training center for the AAG staff to bundle training activities at the Vienna Aviation Campus. The concept brings together the two poles heaven and earth. The glazed façade surfaces look like pixilated images of heaven, the area in front of the building paved with fields of wood and plants cites pixilated aerial images of landscape. Inside training and office functions surround an open atrium connecting all four floors. The light-flooded building and the vertical openness are the basis for a team comprehensive cooperation.
Date
06/2008
Client
Austrian Airlines Group
BWM Team
Amin Abdel-Kader, Silke Schmitz
Image credit
Rupert Steiner
Participants
Project partner
architecture with syntax architektur
Statics
Gmeiner Haferl Zivilingenieur ZT GmbH
Construction supervision
PACON – Pawlik Consulting
HVAC
BANDERA Haustechnik, Ing. Erich HÜTTHALER GmbH
Building physics
IBO
Facade planning
Erich Mosbacher Beratungs - und Planungsgesselschaft für Fassadentechnik mbH
