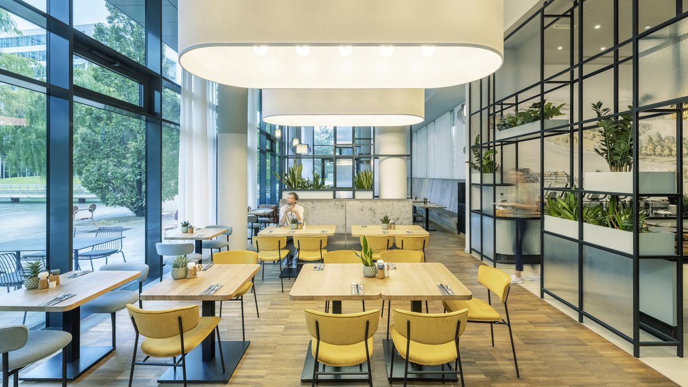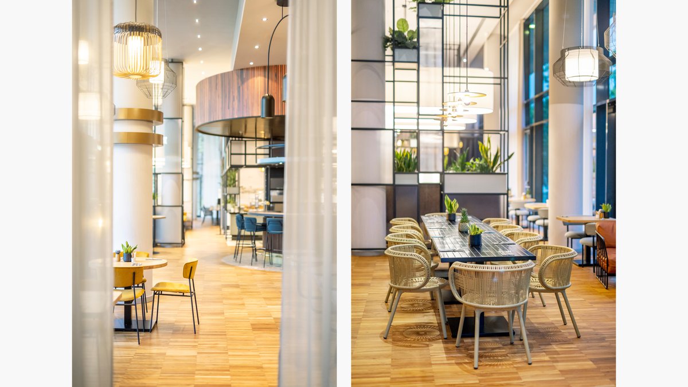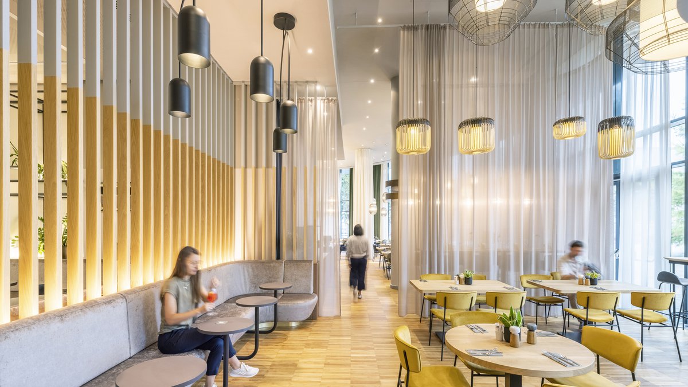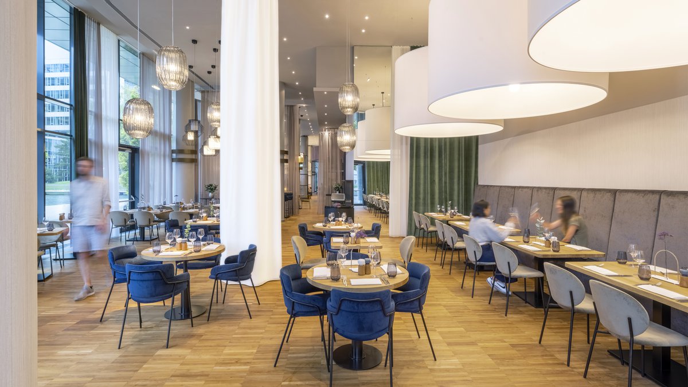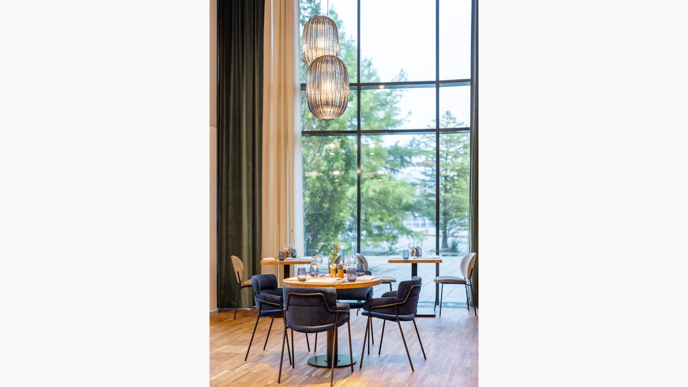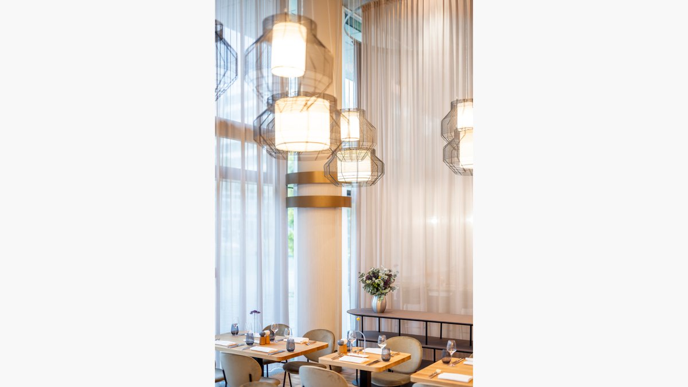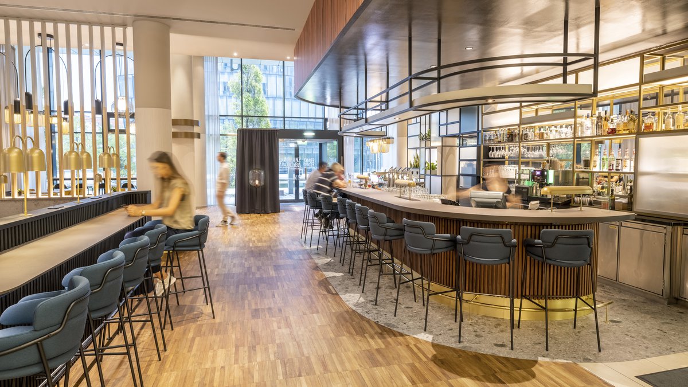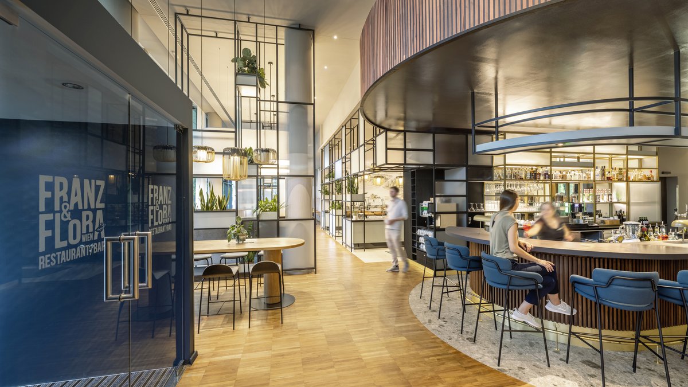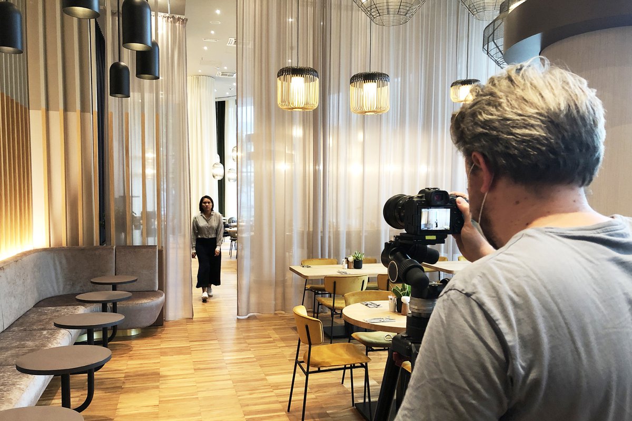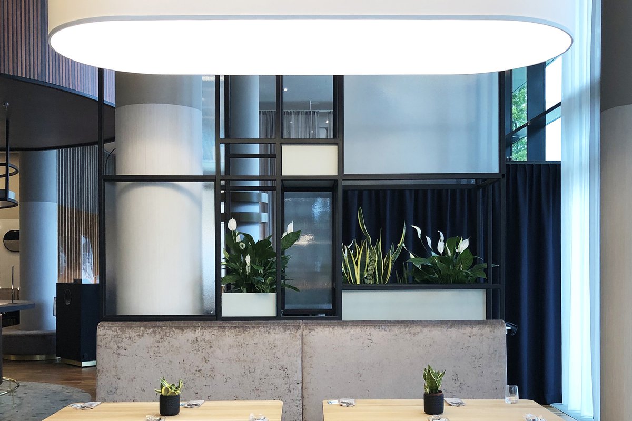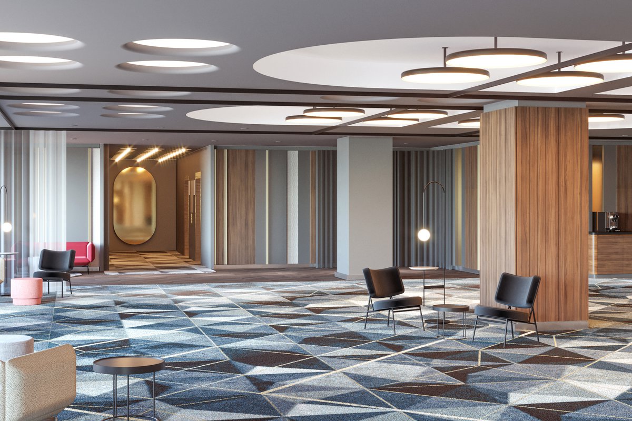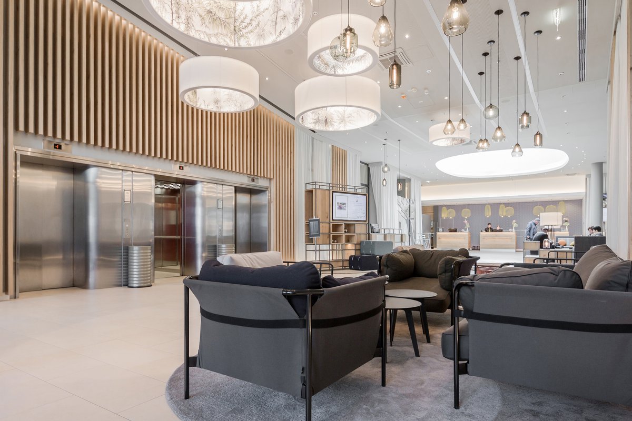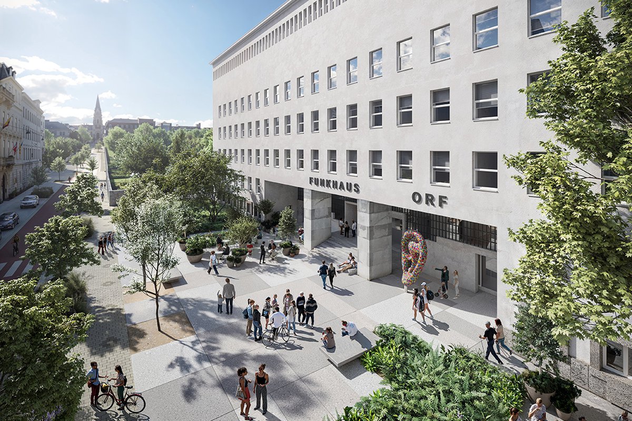Courtyard by Marriott Vienna Prater/Messe_Restaurant
Between city and garden.
Back in 2017 BWM Designers & Architects redesigned the lobby and the conference facilities of the Courtyard by Marriott Vienna Prater/Messe. A few years later it was time for the in-house restaurant to be revamped. It now has an updated look and boasts seating for up to 300 guests.
“‘Nature meets city’ was the heart of our concept here, as it was when we redesigned the other areas of the hotel,” says Erich Bernard of BWM Designers & Architects. “Because this district of Vienna is becoming more and more urbanised, our aim was to preserve the original park-like surroundings and present them in their best light.”
With this in mind, BWM Designers & Architects fitted the restaurant area giving on the street with curtains made from heavy, but light-coloured velour fabrics. Although these curtains only sporadically afford a view onto the street from the inside, they do allow passersby to peek in from the outside, thereby arousing their curiosity and interest. “Restaurant guests who appreciate a quiet, refined, cosy atmosphere will find just that here,” Erich Bernard explains.
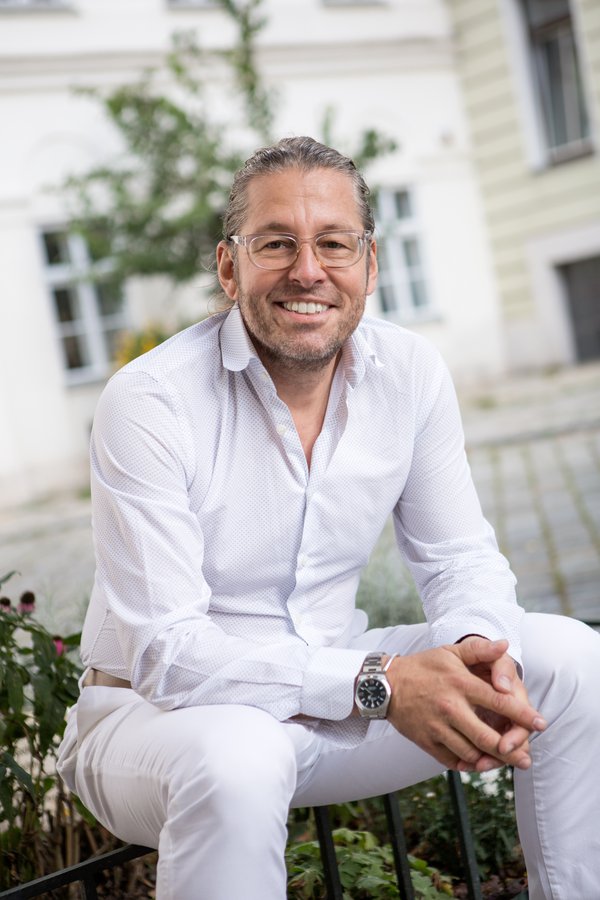
Because this district of Vienna is becoming more and more urbanised, our aim was to preserve the original park-like surroundings and present them in their best light.Erich Bernard
Domesticated nature brought indoors.
The part of the restaurant facing the garden, on the other hand, has large windows affording a view of the domesticated nature of the surrounding recreational area and the artificial pond. This area of the restaurant has a more extroverted, casual atmosphere. The natural surroundings permeate the building; the boundaries between inside and outside become blurred. The uniformly designed furniture in both the in- and outdoor areas creates seamless transitions as well as a conservatory-like feel. Hanging chairs, tiled tables and lounge furniture also blend the inside and the outside.
By creating several distinct areas, partly separated by light curtains in warm colours, BWM Designers & Architects aim to appeal to different types of guests, from business travellers to office workers from the many nearby companies as well as people making use of the adjacent recreational area.
Something inside has been opened.
In order to balance the two opposite areas of the restaurant – namely, the closed section giving on the street and the open section facing the garden – and to avoid crude transitions between light and dark, open and closed, BWM Designers & Architects fitted the darker, street-facing area with large, custom-made lamps and light fixtures. A backlit curtain, for instance, turns one of the existing pillars into a kind of light column. Generally, the lighting transports the vibrant atmosphere of the restaurant out into its surroundings and makes a strong impact on anyone passing by.
The generous greenery inside the restaurant creates an atmosphere reminiscent of a greenhouse and conveys a sense of closeness to nature and health consciousness. The menu also displays a connection with nature in the form of fresh ingredients, healthy dishes and many vegetarian and vegan options. This is in line with the overarching principle of domesticated urban nature and corresponds with the hotel’s location at the interface between the newly created urban district and the green area in need of preservation.
Task
Redesign/interior design of the hotel's own restaurant with around 300 seats (250 inside, 50 outside)
Status
Completion
10/2019
Client
Bierwirth und Kluth Hotel Management GmbH
BWM Team
Erich Bernard, Anke Stern, Elisabeth Morillo-Napetschnig, Greta Moso, Marlene Gesierich
Image credit
BWM Designers & Architects/ Severin Wurnig
Participants
Ausschreibug
P.I.R.O.L.-ZT.
GU Innenausbau
Projekt Kraft Facility- u. Projektmanagement GmbH
Brandschutz
IMS-BRANDRAT GMBH
Leuchten
Niefergall Leuchten Manufaktur lights
Möbel
Pfau 1010 furniture
Ladenbau
Böhm Stadtbaumeister & Gebäudetechnik GmbH
