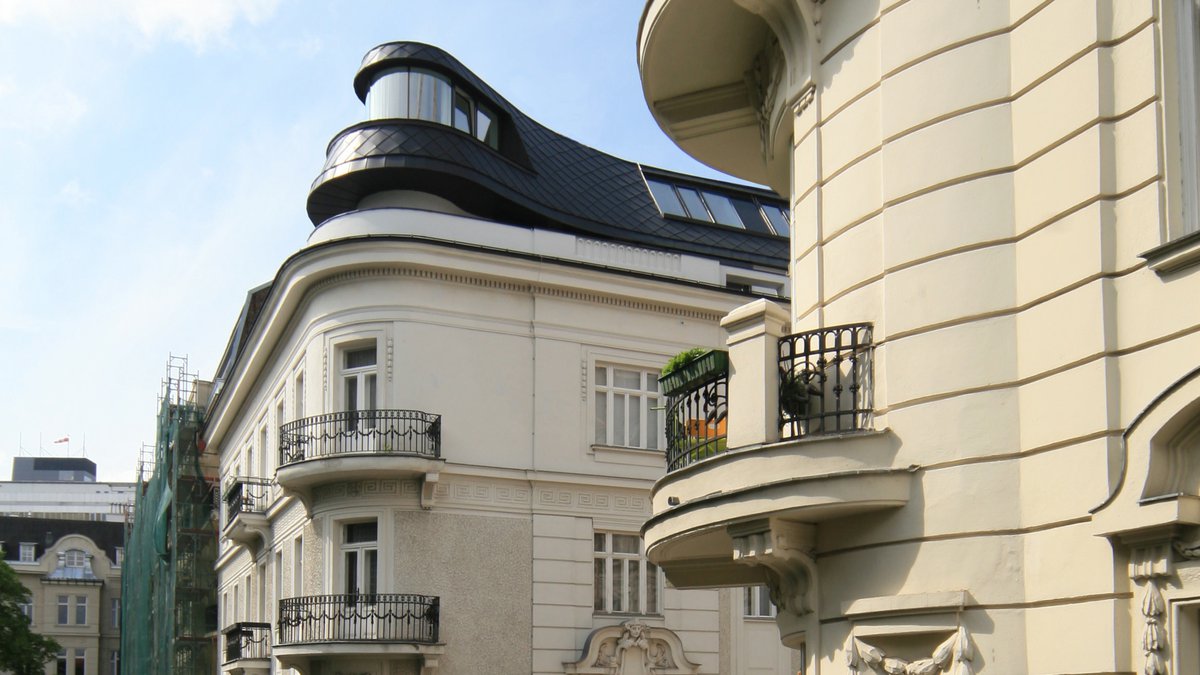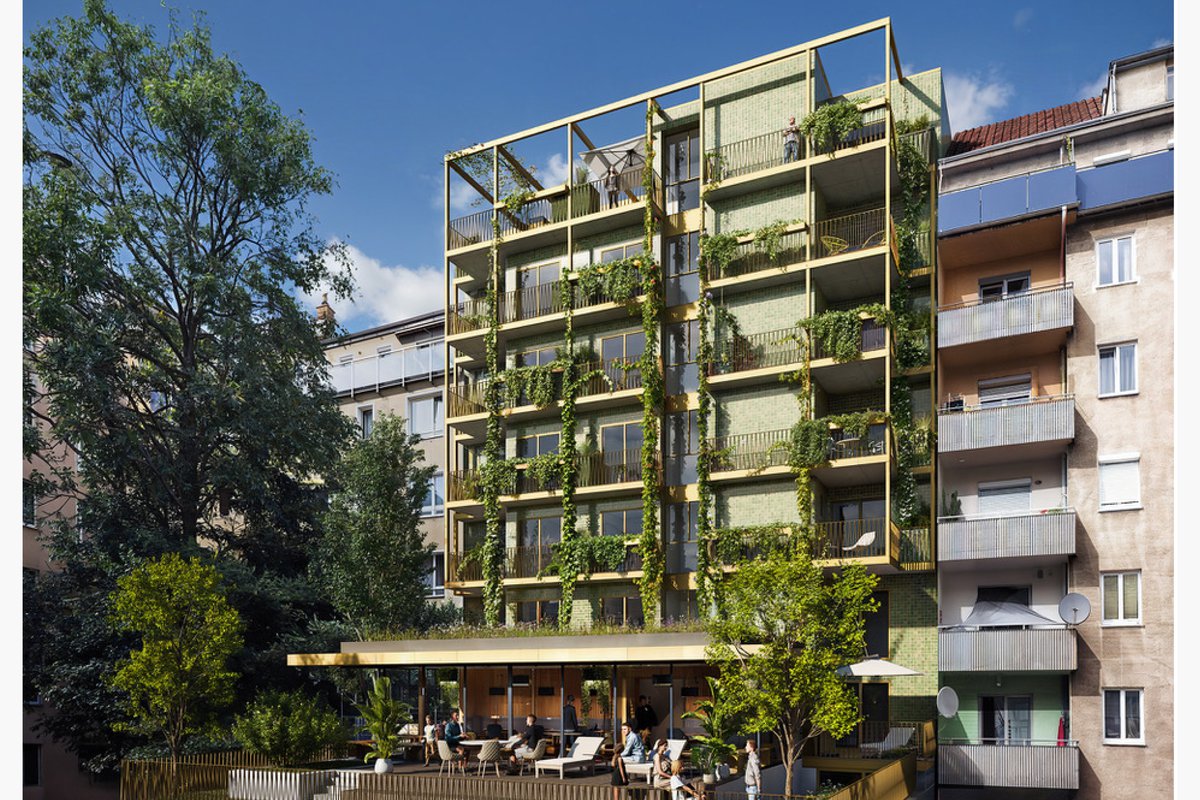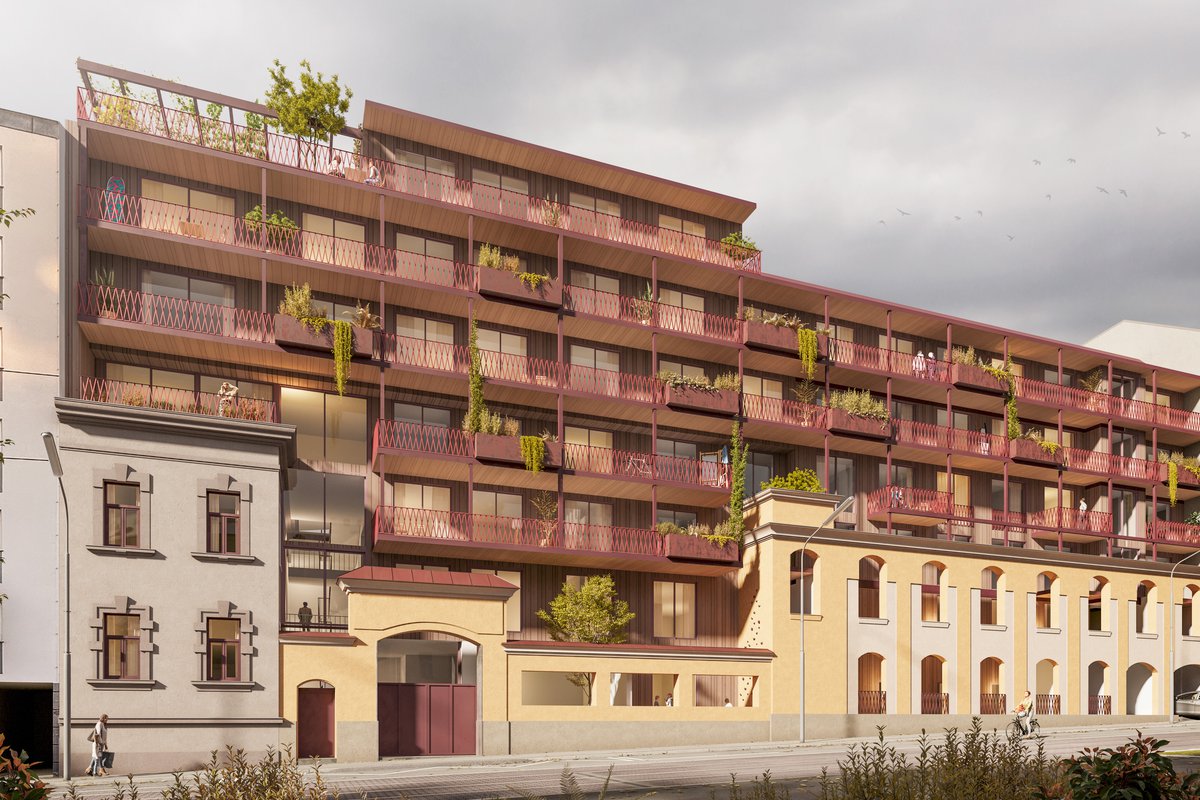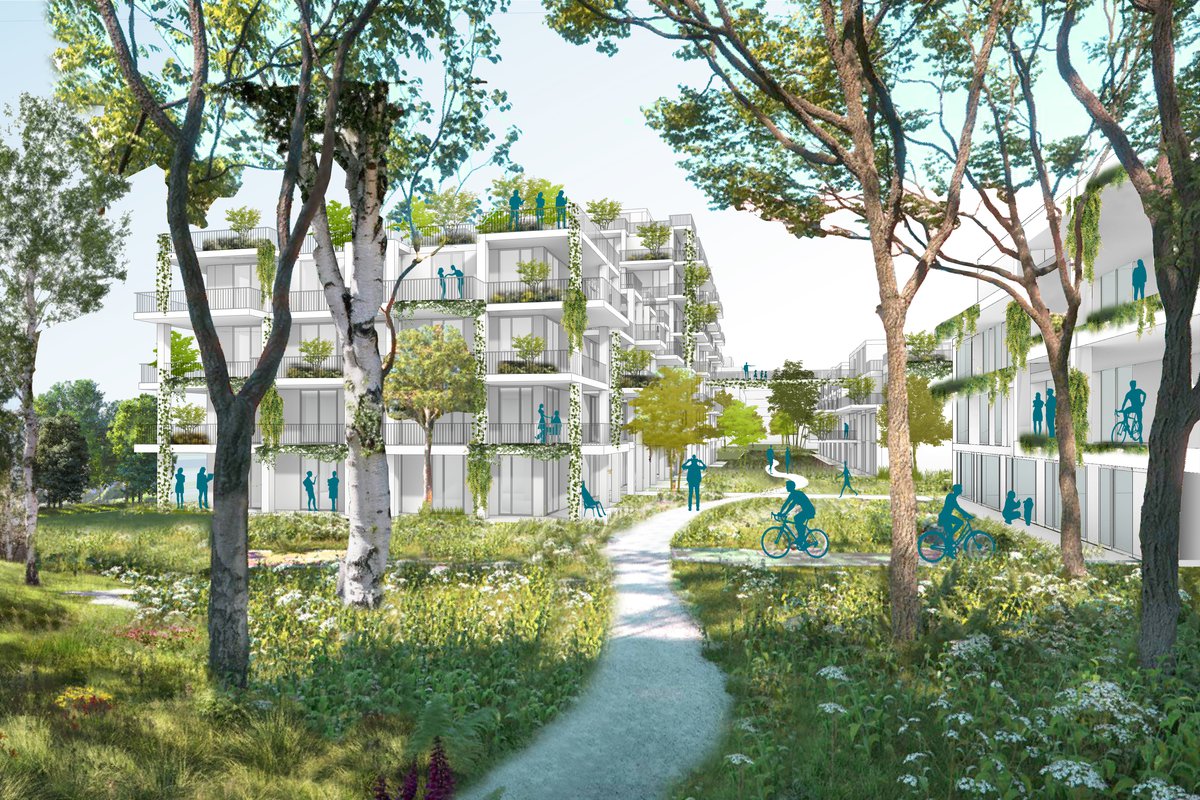Roof expansion Dapontegasse
A narrow, all-round terrace is integrated into the first rooftop floor, which is slightly set back, and the design of the safety wall is based on the idea of a latticed balustrade. The glass rotunda in the corner position of the building is reminiscent of an oversized lunette and follows the movement of the roof slope, and the other windows are also integrated into the slanting roof. From a distance, the rooftop alteration is barely discernible; the new structure blends in well with the overall historic character of Dapontegasse.
Task
Erection of a two-storey roof structure housing five rental flats in maisonette style on top of a Gründerzeittown house near Arenbergpark in Vienna
Status
Completion
06/2013
Client
Amisola Immobilien AG
BWM Team
Christian Burggraf, Heide Schicht
Image credit
syntax architektur
Participants
arge partner
syntax architektur zt gmbh
On-site construction supervision
Bubel Eichhorn Architekten
Statics
KS Ingenieure ZT GmbH
Light planning
Helmut Willtschko GmbH
Electrical planning
TB Freunschlag GmbH



