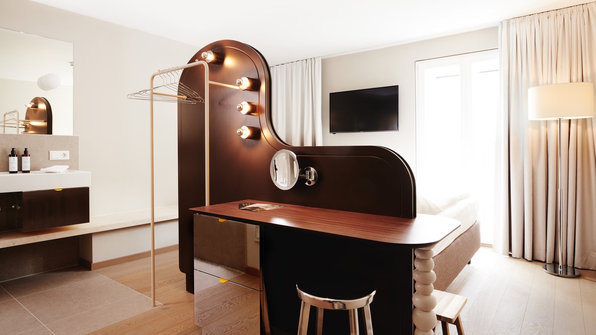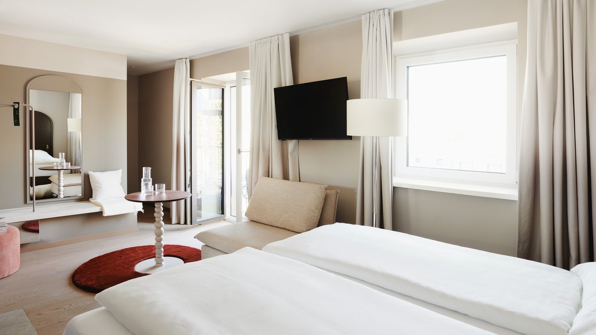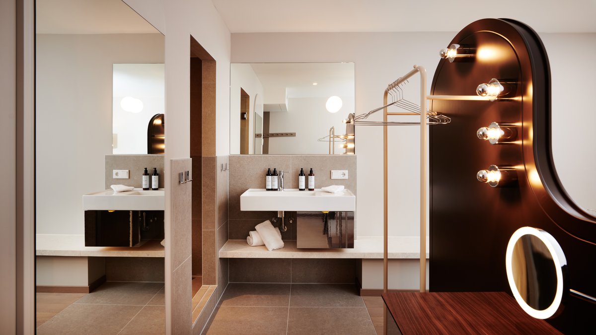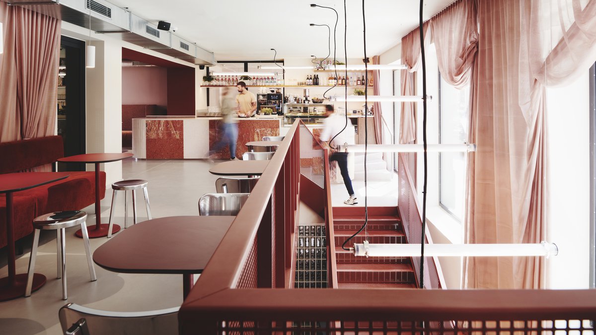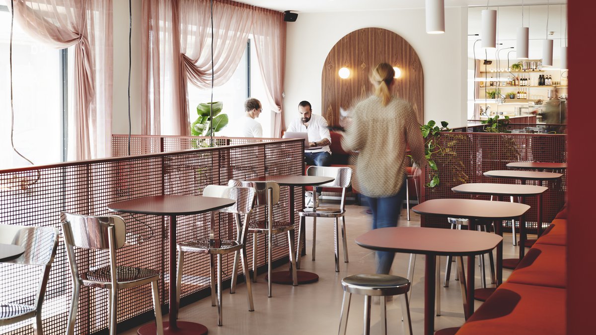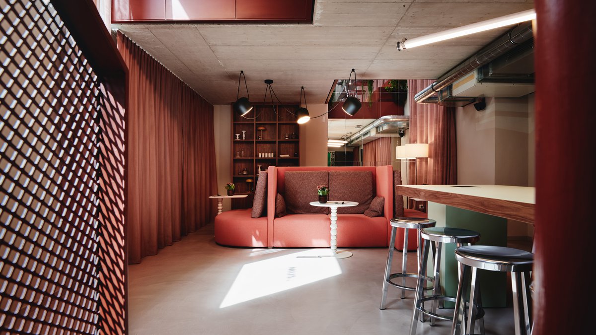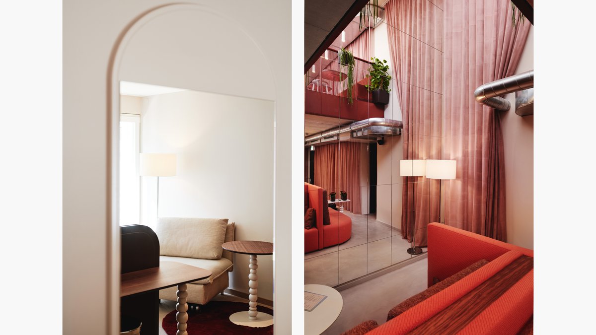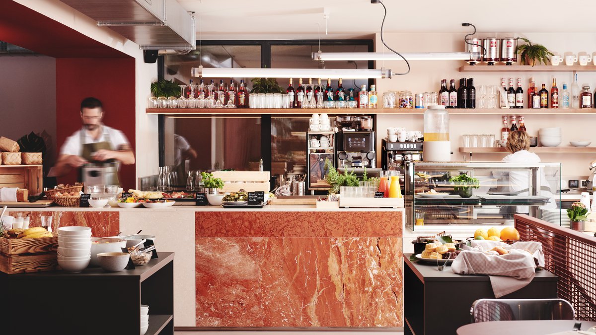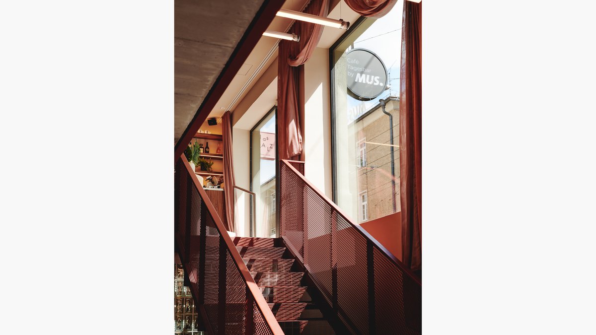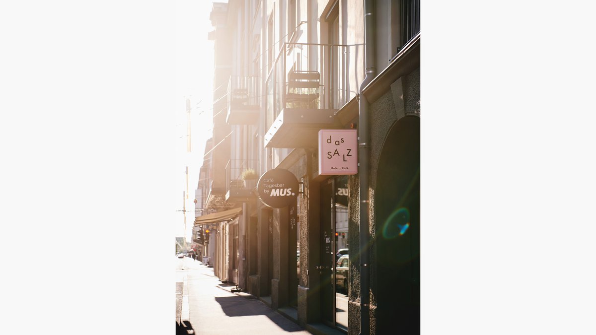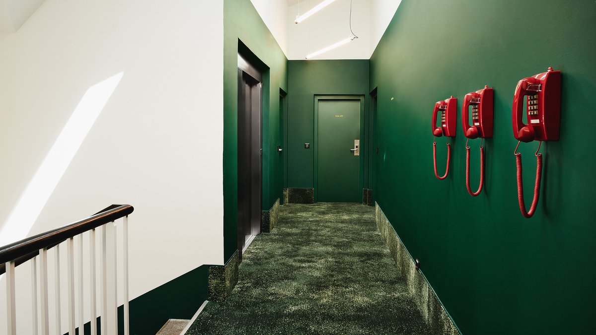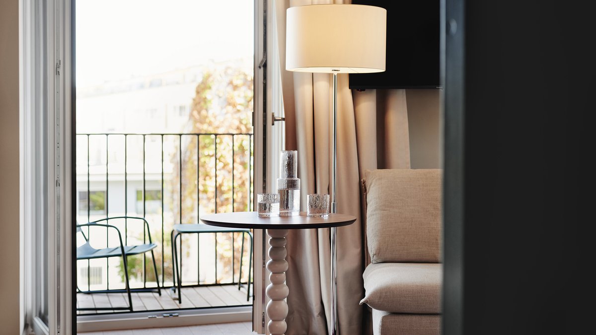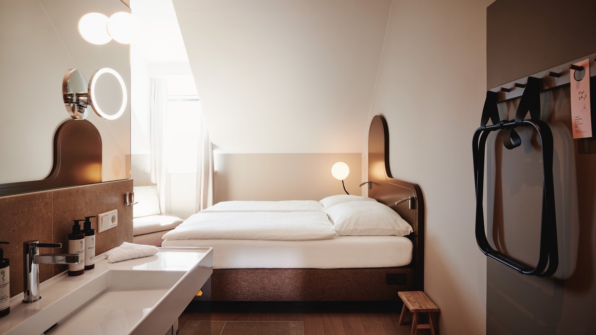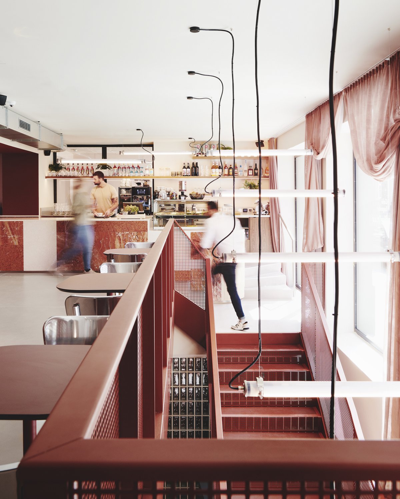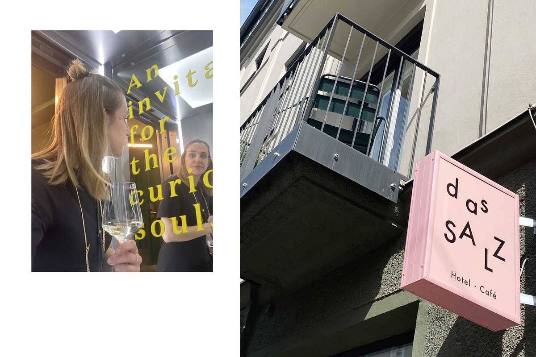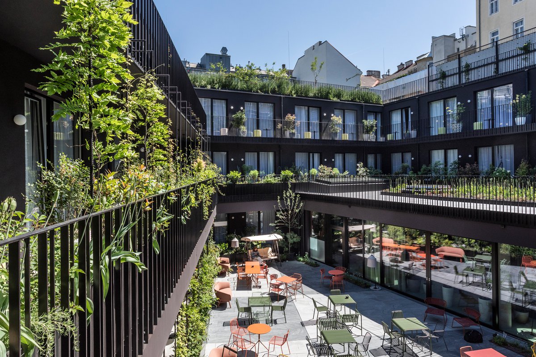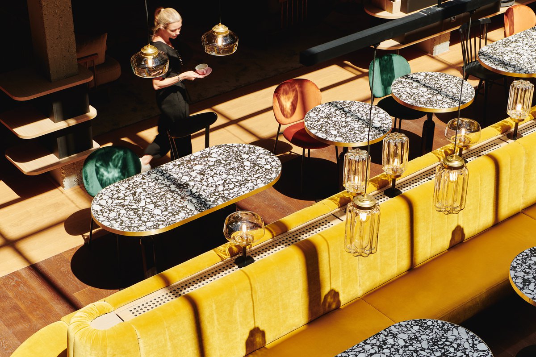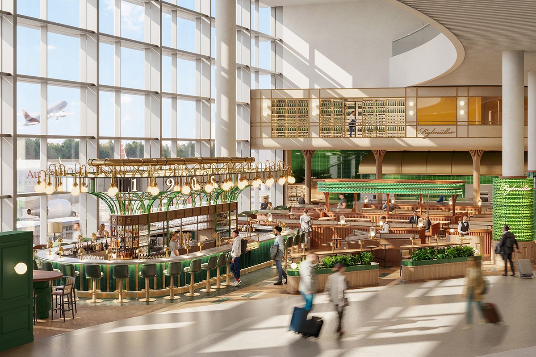Das Salz
The city is a stage.
BWM Designers & Architects have converted a former residential building into a contemporary, urban boutique hotel in collaboration with moodley brand identity in Lehen, a vibrant, up-and-coming district in the city of Salzburg. Das Salz is an homage to Salzburg, reflecting the city’s identity as well as the history and traditions of its surrounding region. This concept permeates the entire hotel, making it a place for people who are curious and who love to explore – surprising and full of anecdotes, and always elegant.
At the beginning of May 2022, the brand-new 30-room boutique hotel Das Salz opened its doors. Located in a former residential building dating back to the 1920s, the hotel is geared towards people whose interest in the city goes beyond the Mozart, The Sound of Music, and baroque opulence. The up-and-coming Lehen district is the perfect point of departure for getting to know other facets of Salzburg. “The hotel is definitely an homage to Salzburg, but not in an obvious way,” says Erich Bernard of BWM Designers & Architects. “Rather, subtly integrated details and elements typical of Salzburg establish a connection with the city and what it stands for.”
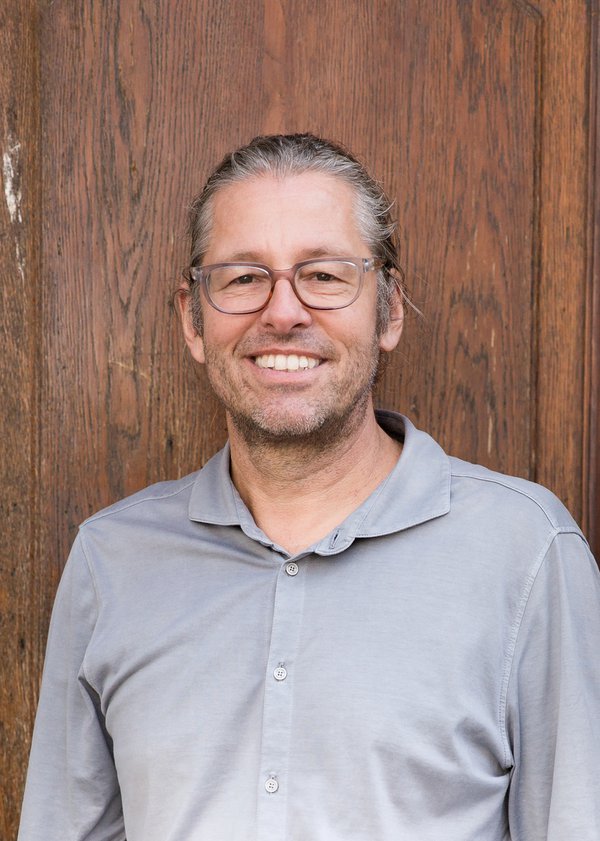
The hotel is definitely an homage to Salzburg, but not in an obvious way.Erich Bernard
The city is a stage
In the guest rooms, the natural stone shelves and the stools reminiscent of those found in traditional milking stables are just two such details. The lathed table legs are a tongue-in-cheek reference to traditional farmhouse parlours and the excellent craftsmanship to be found in the Salzburg region. Similarly, the curvature of the bed’s headboard is a reference to the rustic beds typical of rural Salzburg. The rear side of the headboard, on the other hand, alludes to the city’s role as host of the world-renowned Salzburg Festival: it has an integrated mirror and vanity table with lightbulbs along its edge, calling to mind a performer’s dressing room. The wooden floor is a reference to the boards of a stage.
Raise the curtain!
The light curtains in Café Tagesbar by MUS also reflect this theme. They adorn both the street-facing side and the wall leading downstairs to the lounge and working space and are draped like open stage curtains. The café chairs are made from mirrored aluminium, which optically enlarges the space and blends in with the other materials. In the guest rooms, the built-in vanity units under the basin and the dressing table have a similar effect.
Upon entering the hotel, visitors pass an elongated bar counter that extends into the 30-seat Tagescafé, even across a difference in level. It is clad with various types of natural stone, such as Black Sea marble and hand-made terracotta tiles. In the mornings, the breakfast buffet is also set up here. After passing the bar counter, guests find themselves in a cosy alcove that sets itself apart from the other areas thanks to its mauve colour scheme. This prime spot also affords a view of the green courtyard, which transforms into a charming al fresco café area with 16 seats on warm days. When the café on the ground floor closes for the night, a day & night lounge downstairs awaits with spacious seating and a community table.
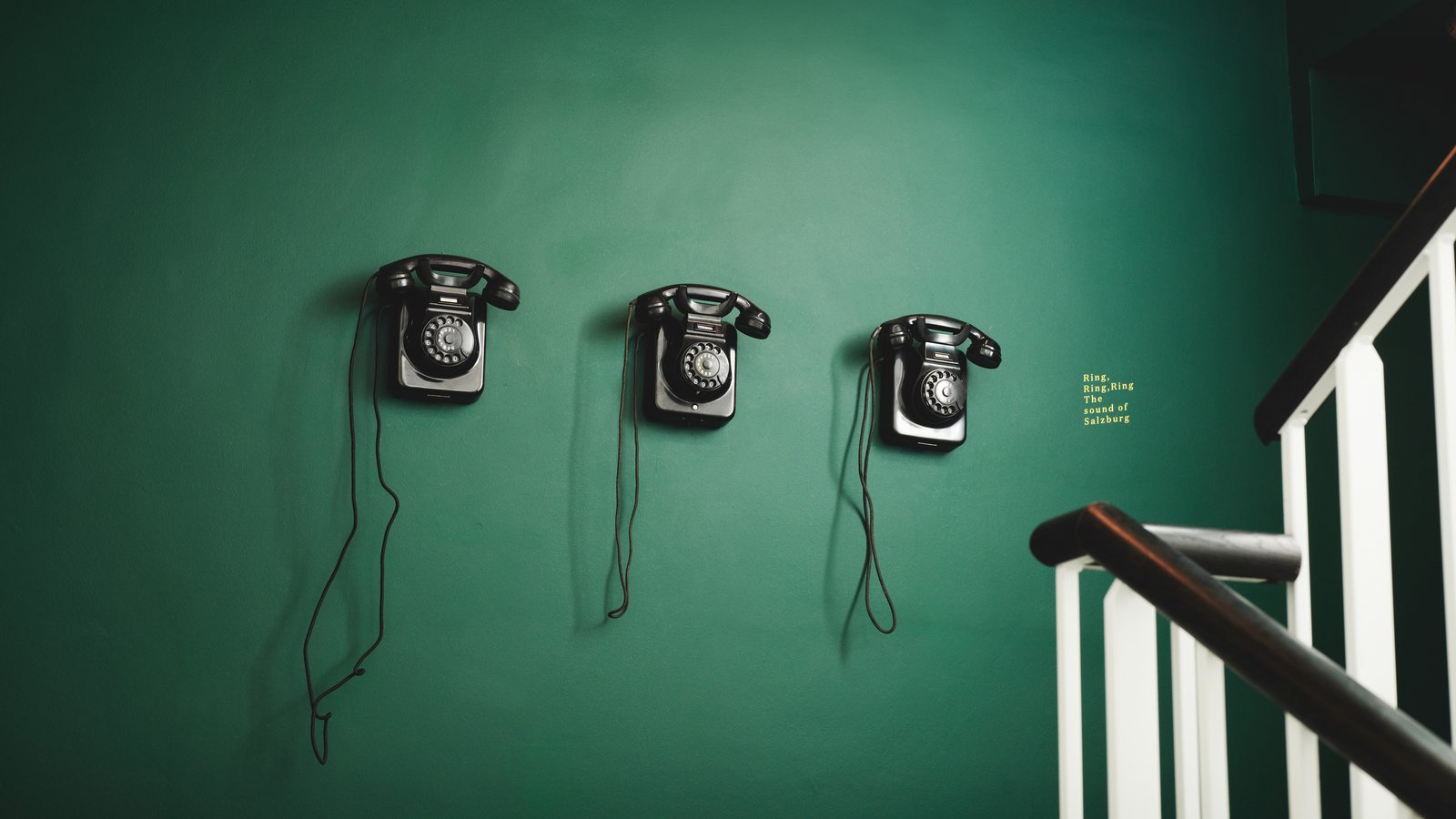
Authentic materials & playful references
BWM Designers & Architects attached great importance to using traditional, authentic materials throughout. This approach informed the decision to use only real wood, for instance. Warm hues like rust and terracotta dominate the overall colour scheme, but they are interrupted by colour accents such as bright yellow light switches, wall sockets, the inside of the drawers and the walls in the lavatories, and by modern, chrome-plated fittings on the bathtubs and basins. The corridors with their forest-green walls also provide contrast.
Das Salz is speckled with playful details, such as old-fashioned telephones, and amusing anecdotes that celebrate Salzburg and fit the bill of the hotel’s motto – “an invitation for the curious soul”. The brand strategy was developed by moodley brand identity; the interior design and brand profile of the hotel are closely intertwined and form an inseparable unit.
Task
Interior design for a hotel in Salzburg with 30 guest rooms and a café
Status
Completion
05/2022
Location
Salzburg
Client
VO Immobilien
BWM Team
Erich Bernard, Rita Guggenberger, Katrin Stefanzl, Ismail Berkel, Tanja Hainzl
Image credit
BWM Designers & Architects/ Michael Königshofer
Participants
Branding
moodley brand identity gmbh
Project partner in the conceptual stage
Atelier Peter Weisz
Lighting
Pokorny Lichtarchitektur
Landscape design
Simma Zimmermann Landschaftsarchitektinnen OG
Submission
lechner lechner lechner ZT GmbH
Implementing architecture firm
Architekturbüro DI Stefan Mayrhauser & Mag.arch. Alexander Kollmann
Joinery
Uedl GmbH
