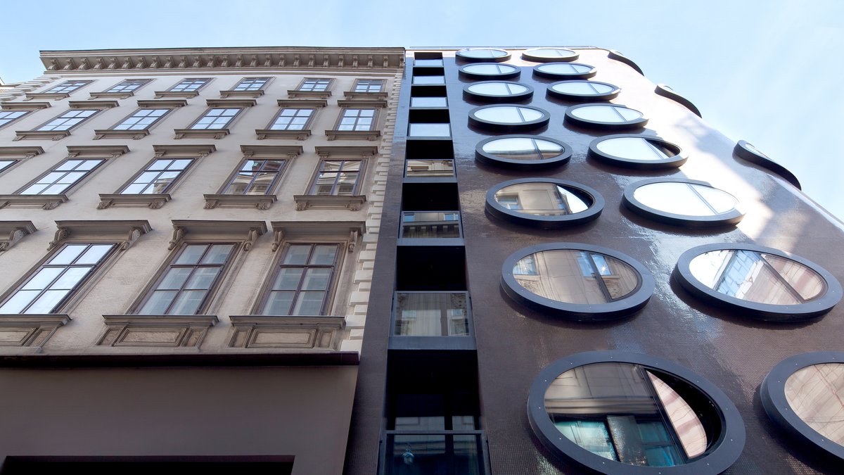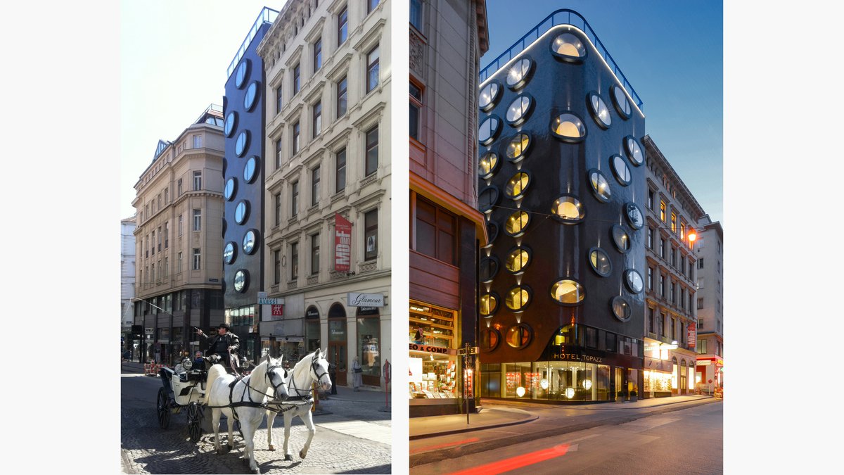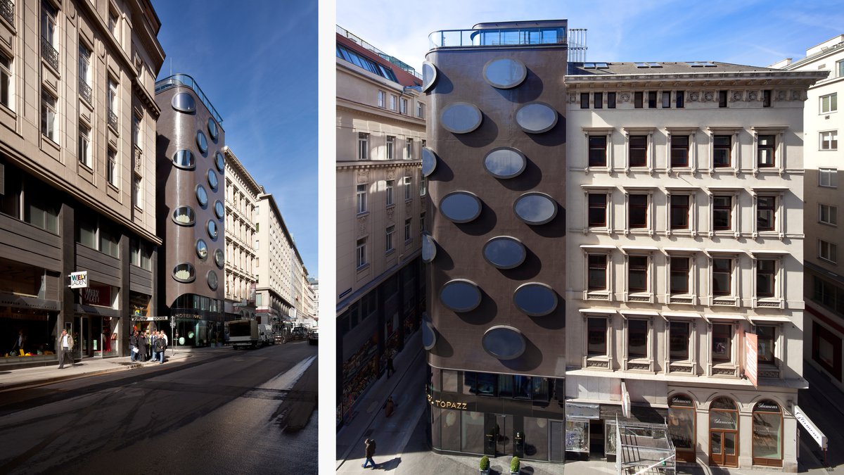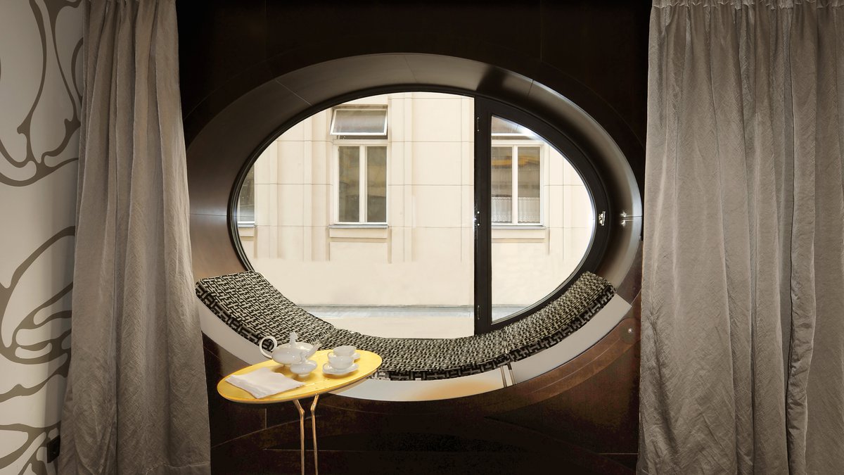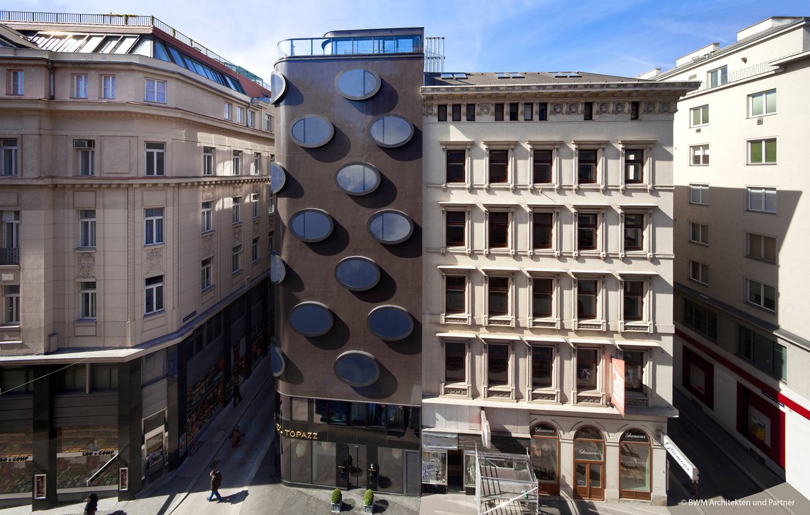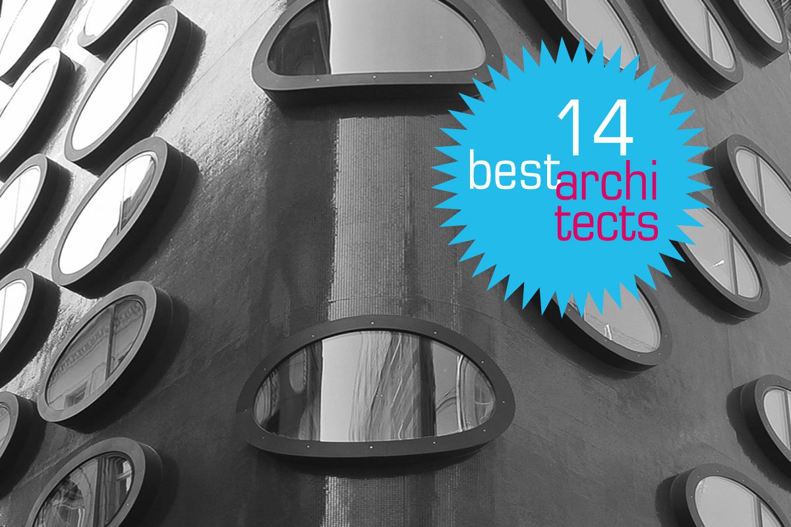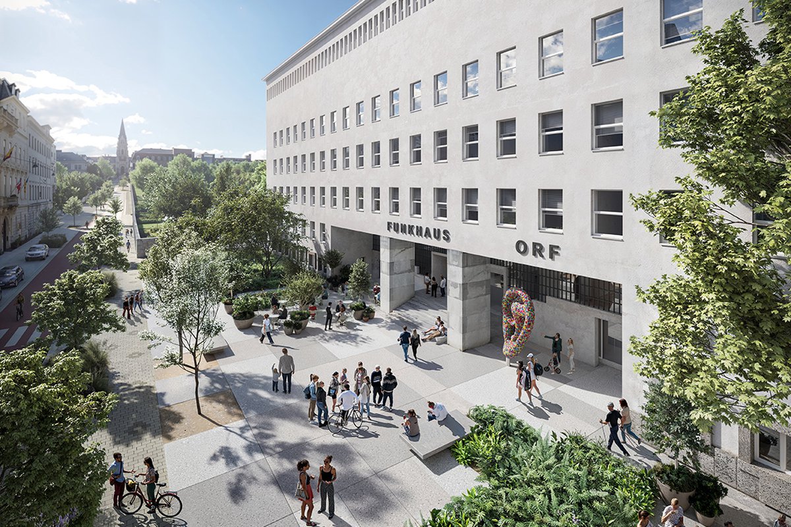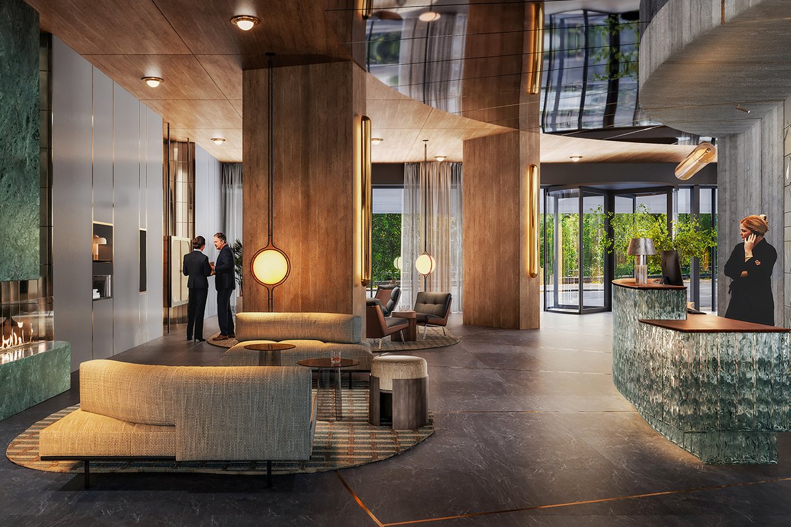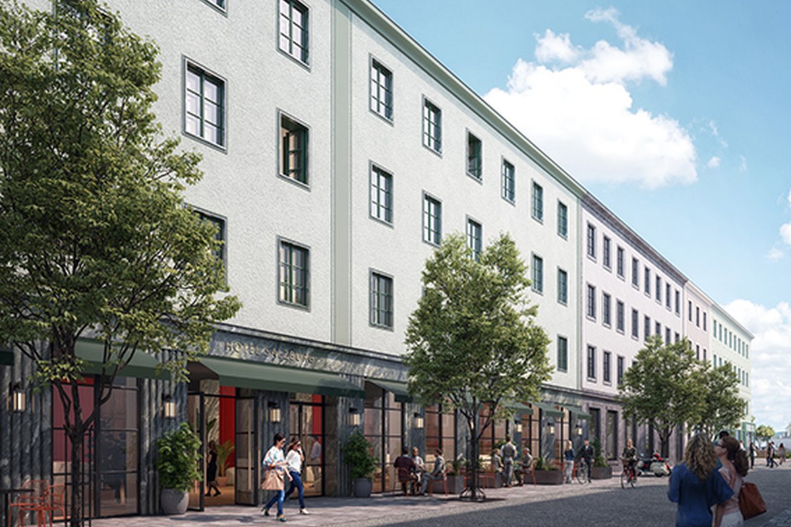Hotel Topazz Lamee
Eyes on the city.
One-of-a-kind, award-winning architecture: Its oval windows and dark glass mosaic façade make the centrally-located Hotel Topazz a unique eyecatcher
A 153m² corner plot near Hoher Markt square now boasts an eye-catching hotel designed by BWM Architekten and Michael Manzenreiter. Hotel Topazz inscribes itself in the city’s consciousness while at the same time enhancing the fabric of Vienna’s historical centre with its originality and high quality. Hotel Topazz opened its doors in April 2012.
Counterpoint in the historical cityscape
The building draws its height reference from the long row of buildings on Hoher Markt square, and its distinctive rounded top edge leads over into Kramergasse. This is an homage to the previous building, whose façade was also characterised by a bold, rounded projection.
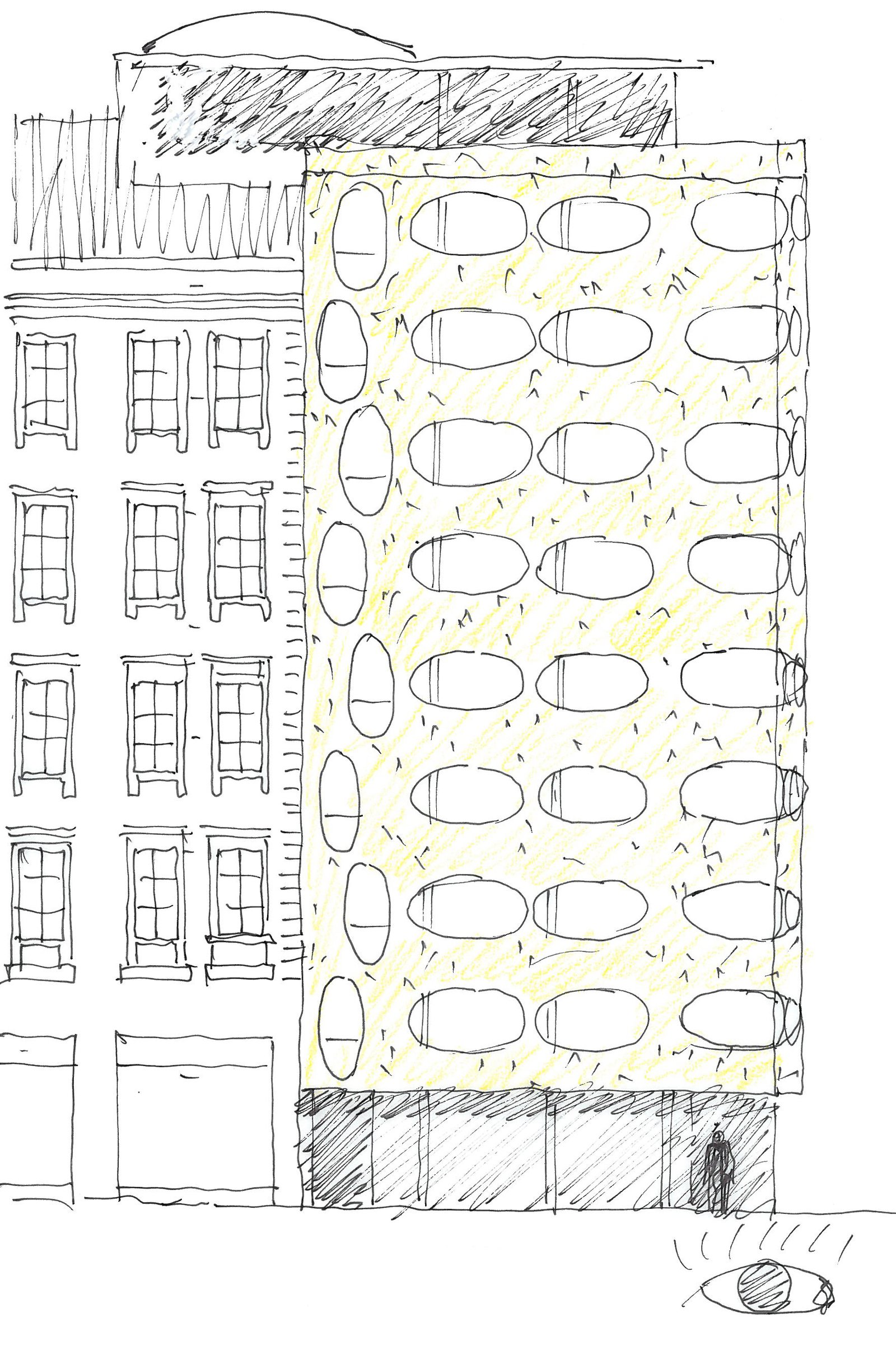
Like its predecessor, this new project stands out against the cityscape. Its main feature is the distinctive façade with elliptical window openings and dark-brown mosaic cladding. The eye-like windows jut out slightly and also form curved recesses on the inside. Guests can lounge in them while watching the hustle and bustle of the city below. The staggered configuration of the elliptical windows playfully mirrors the varying floor heights of the adjacent buildings and provides a relaxed, weightless contrast to the uniformity of the hotel’s historical surroundings.
The generous, glass-enclosed ground floor draws the eye to the hotel’s reception area and to the salon below. This further enhances the building’s inviting, urban character.
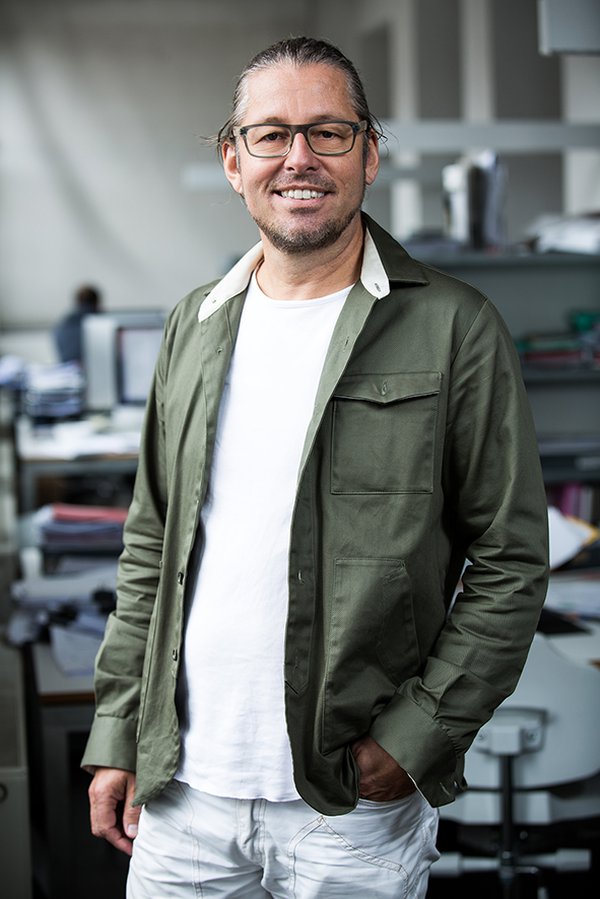
The staggered configuration of the elliptical windows playfully mirrors the varying floor heights of the adjacent buildings and provides a relaxed, weightless contrast to the uniformity of the hotel’s historical surroundings.Erich Bernard
Outside and inside as a dialogical unit
The distinctive façade forms a counterpoint to the continuum of Vienna’s historical centre with which it engages in a lively dialogue. An aspect that played an integral part in the creation of the interior concept was the space-saving utilisation of the elliptical windows as lounging nooks from which guests can observe the city’s street life. The interior spaces were designed and realised by Michael Manzenreiter. His concept is a modern interpretation of the world of the famous Wiener Werkstätte.
Sustainably planned
Hotel Topazz was planned with sustainability and resource conservation in mind in terms of the construction materials used, the building’s physical properties and its energy requirement. The groundwater heat pump principle is applied for heating and cooling, and the building’s own deep-well systems are used for energy recovery.
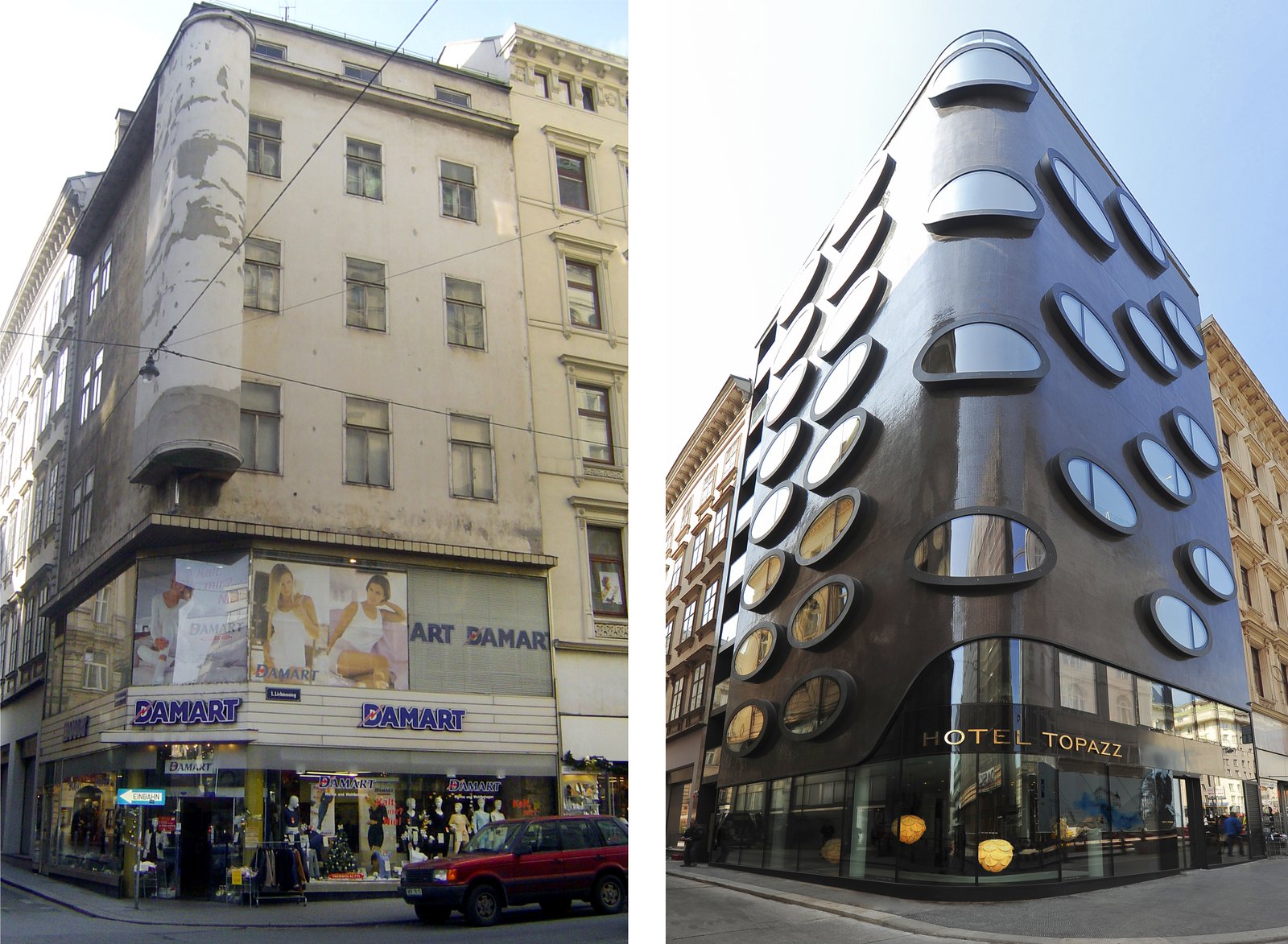
Task
Construction of a hotel building with characteristic façade in Vienna city centre
Status
Completion
04/2012
Area
2200 m²
Client
Lenikus GmbH
Category
4 Stars Superior
9 upper floors, ground floor, 3 basement floors
BWM Team
Erich Bernard, Ferdinand Bischofter, Alexandra Stage, Judith Moser, Peter Foschi, Hubert Meyer, Egon Niedertscheider
Image credit
BWM Architekten
LENIKUS/Anna Blau
Gerhard Trumler
Participants
Architecture
BWM Architekten und Michael Manzenreiter Architecture
Design, facade
BWM Architekten und Partner
Ground plan, interior design
DI Michael Manzenreiter
Feasibility study
PKF hotelexperts GmbH
Awards
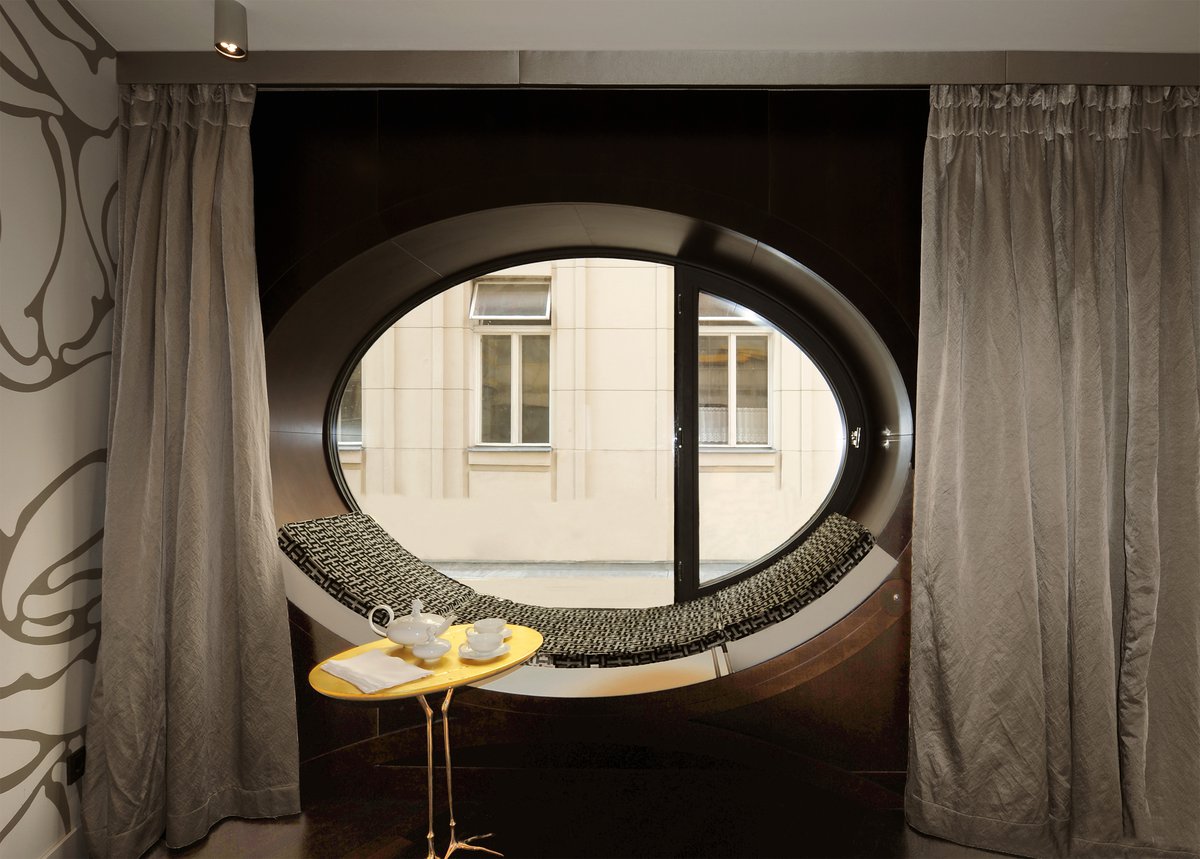
30 April 2014
AIT Award
AIT Award 2014: The Hotel Topazz in Vienna (by BWM Architekten together with MICHAEL MANZENREITER ARCHITECTURE) was awarded with the third prize in the hotel category. An international jury made its selection from among almost 600 projects in more than 30 countries in 8 categories.
Link to AIT-Award
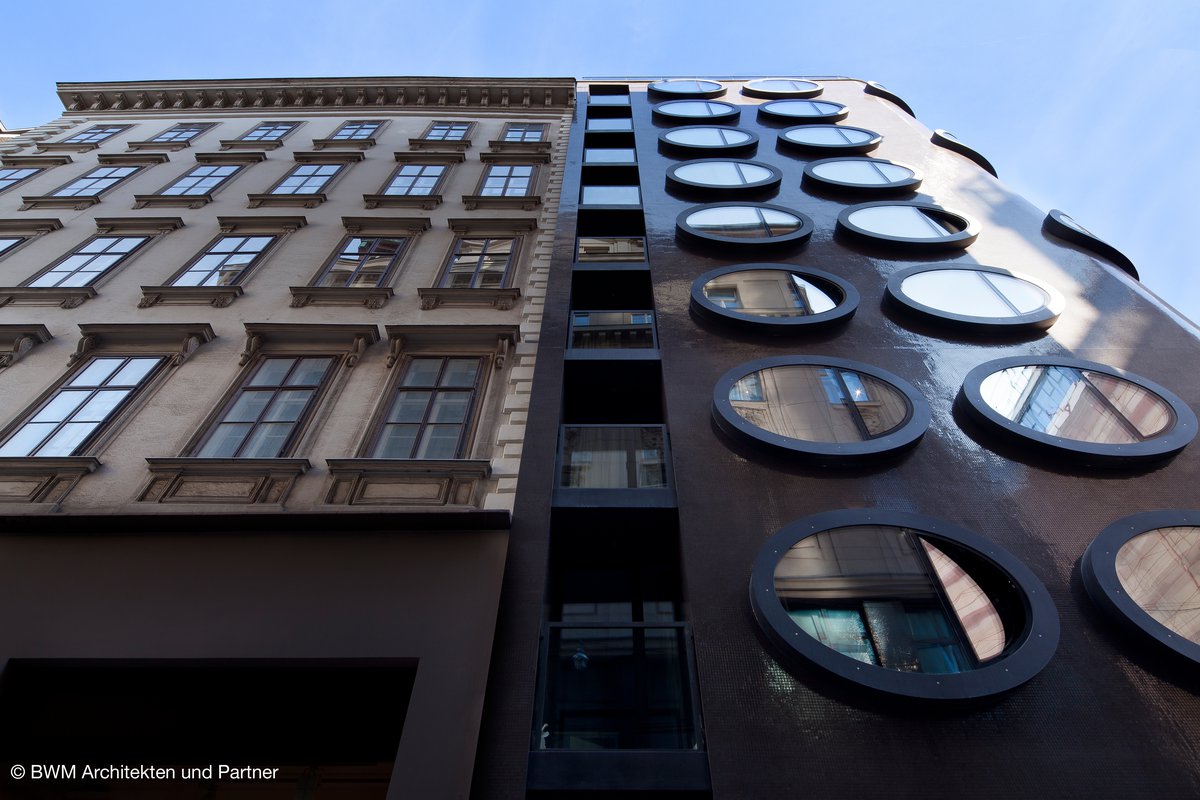
24 April 2014
Reisemagazin GEO, Best of Designhotels
For the second time after 2013 the Hotel Topazz has been listed among the best Design Hotels for 2014 by the German travel magazine GEO Saison. Only a few Austrian hotels have made it twice into this international ranking of GEO Saison.
Link zu GEO
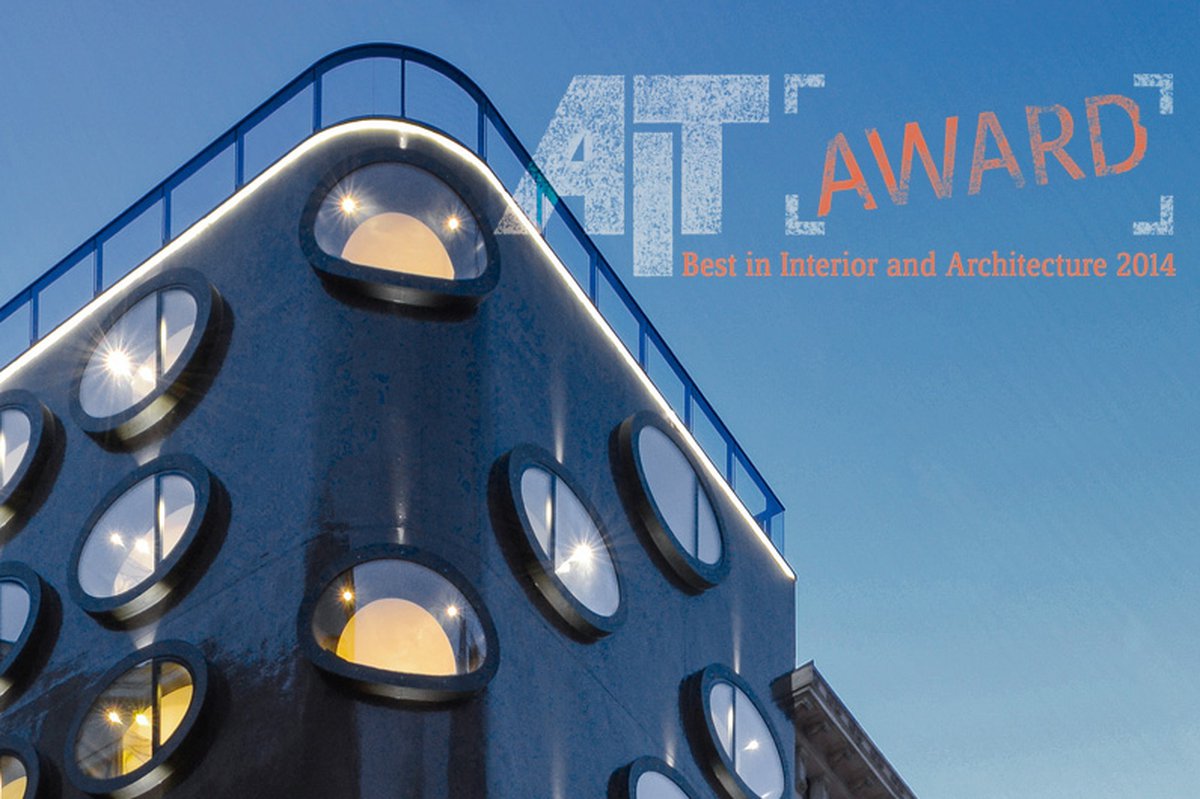
13 April 2014
AIT Award 2014
The Hotel Topazz in Vienna (by BWM Architekten together with MICHAEL MANZENREITER ARCHITECTURE) was awarded with the third prize in the hotel category. An international jury made its selection from among almost 600 projects in more than 30 countries in 8 categories.
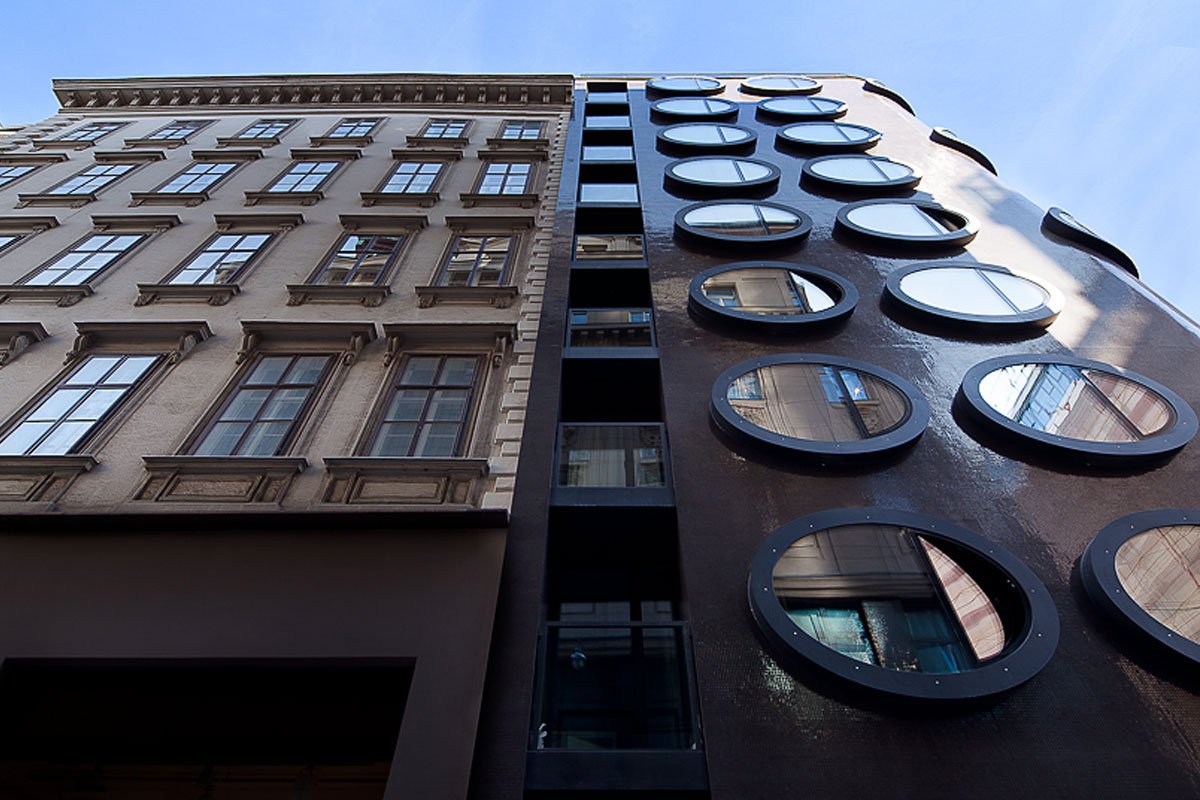
11 October 2012
Hotel Property of the Year 2012!
Hotel Topazz was nominated as "Hotel Property of the Year 2012" in the context of the great closing gala of the "hotel forum" on 10th October in Munich. The 11 jury members selected three finalists in the first run: Hotel Topazz, Hotel Explorer and the Hotel SAKS in Kaiserslautern. The Topazz Hotel, a project of the Lenikus Group finally won the race.
Matthias Niemeyer, "hotelforum" jury chairman: "The decisive factor in the award was the combination of the different aspects such as architecture, design and sustainability. We are pleased to be here today to honor this innovative concept, witch challenges, especially with regard to the location, have been coped perfectly. "
Free to apply to the competition were hotels offering an attractive integrated concept, inaugurated between January 2011 and June 2012.
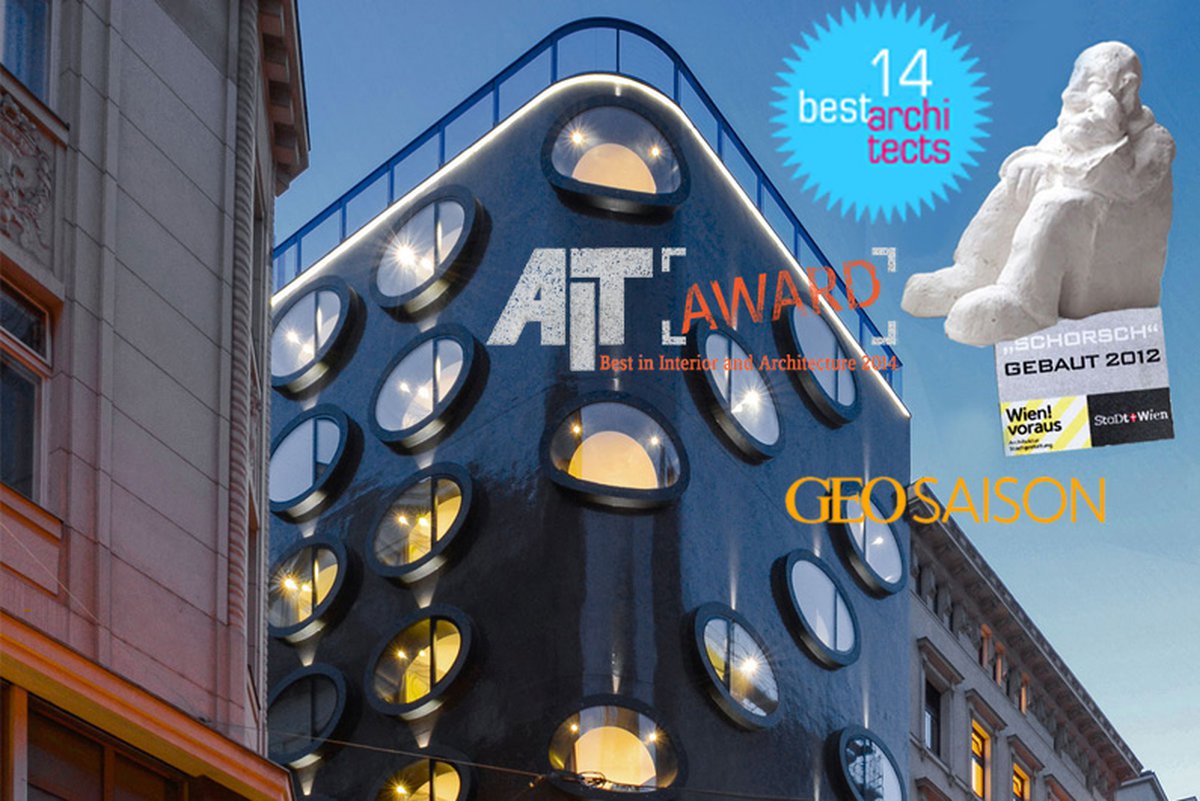
16 April 2012
best architects 14
The Hotel Topazz located in Vienna's city center (architecture by BWM Architekten together with MICHAEL MANZENREITER ARCHITECTURE) was awarded best architects 14 in July 2013. This award is granted every year to the most significant and interesting architectural projects in the entire German -speaking world.
Link to best architects
