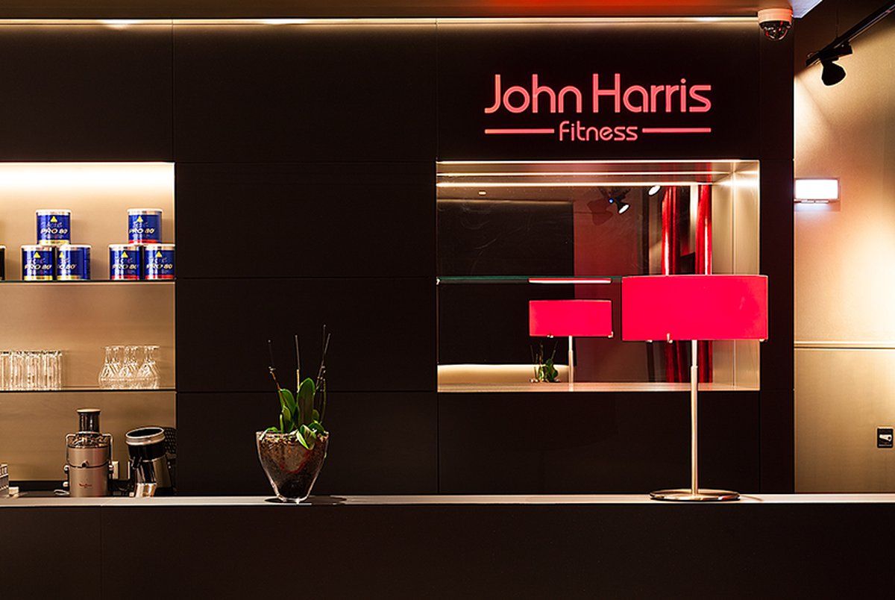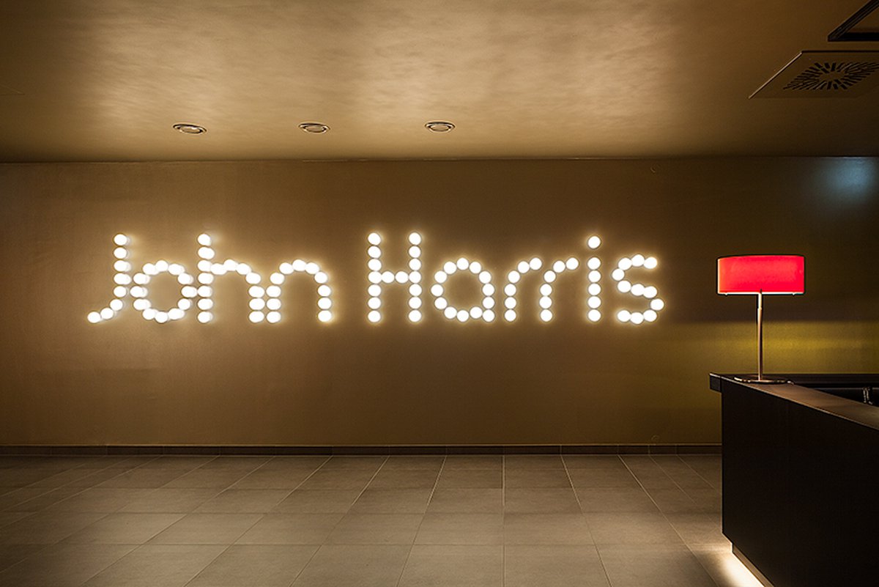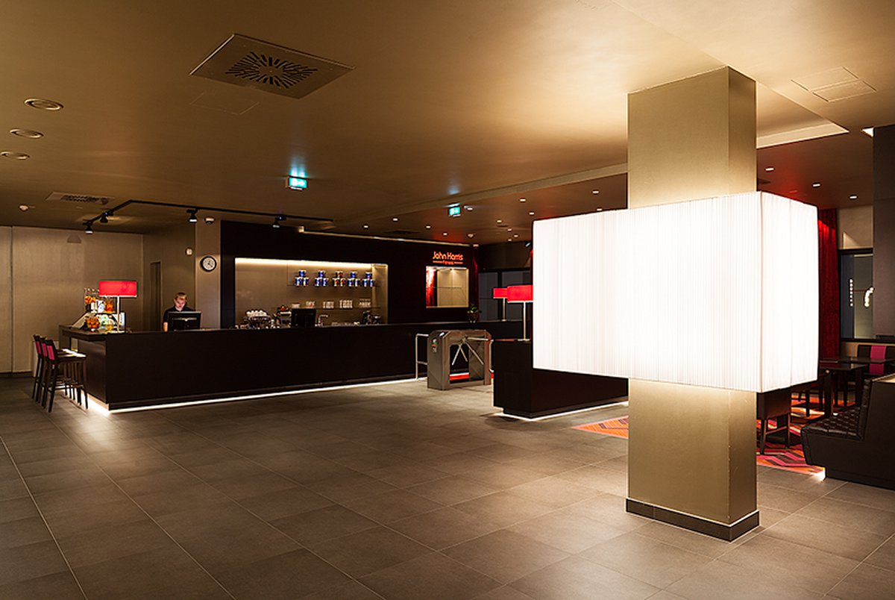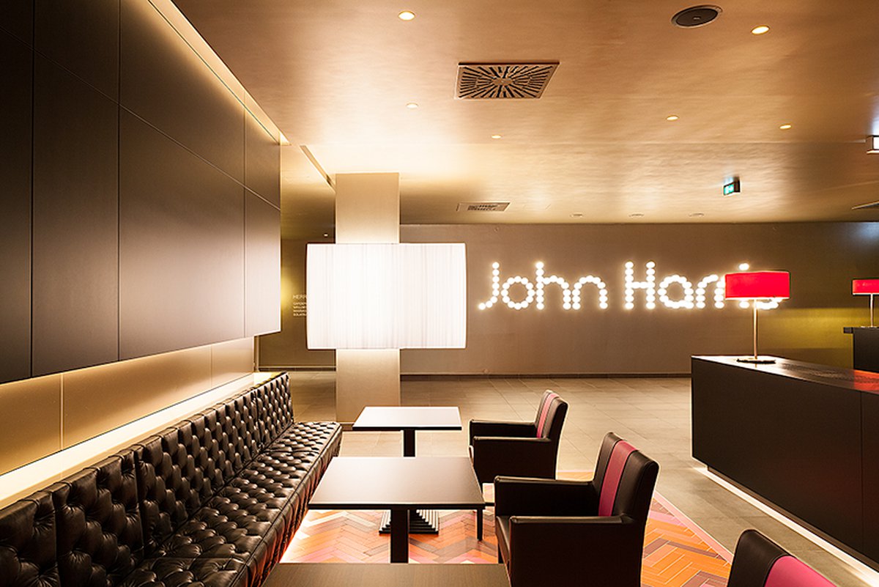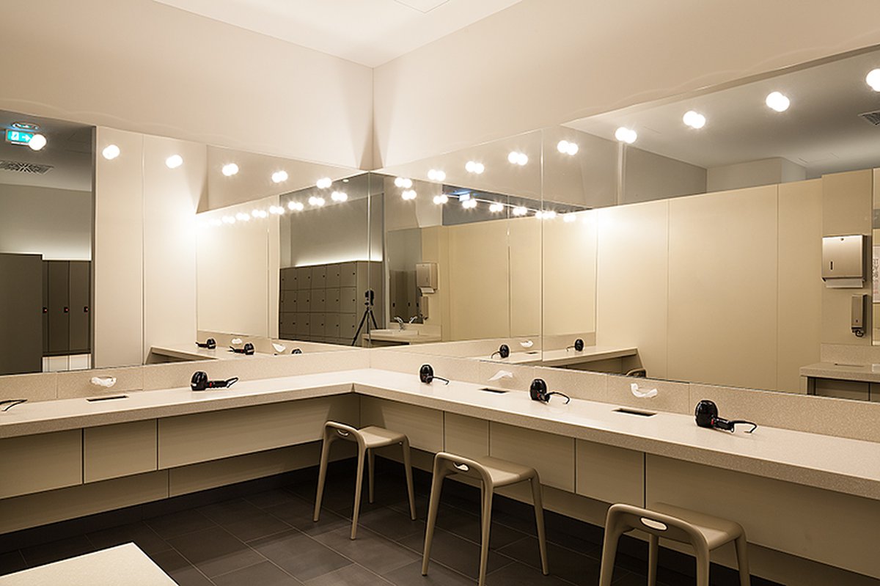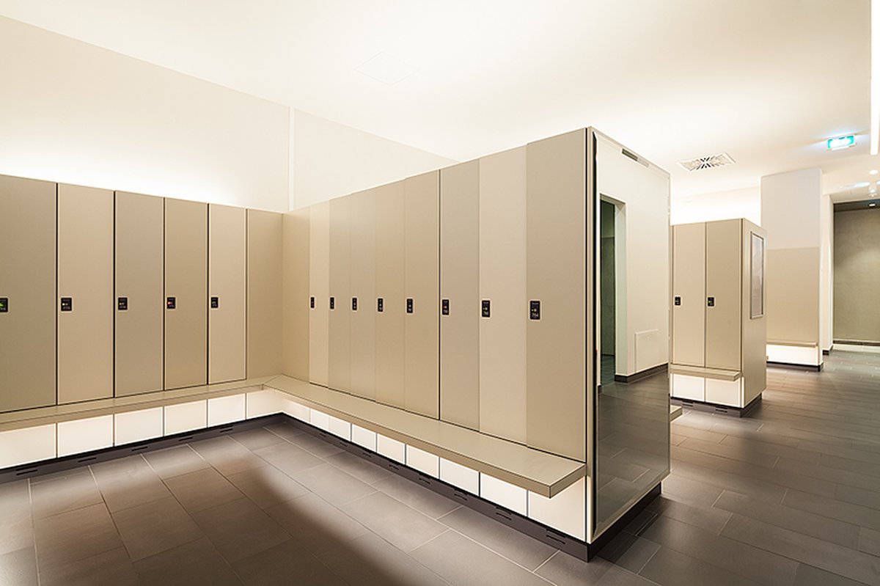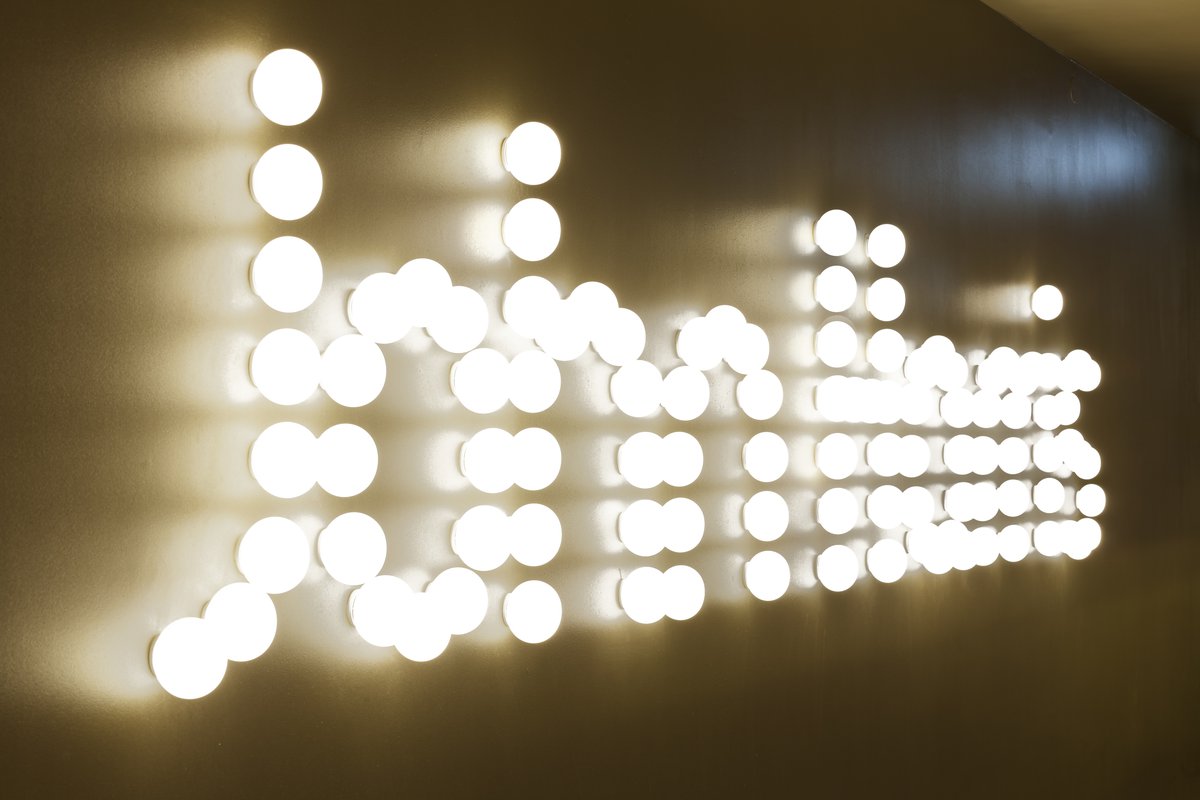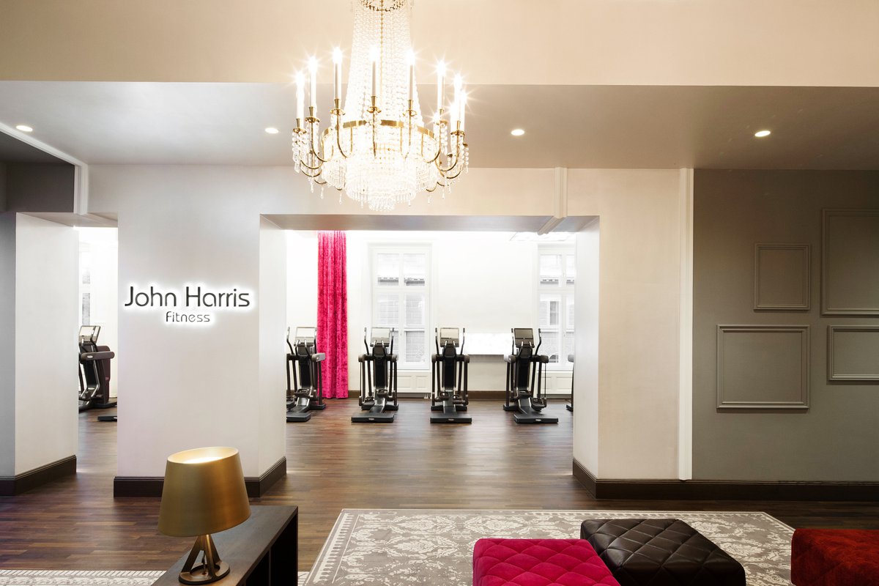John Harris Fitness, Sofiensäle 1030
In a historic establishment.
Following a fire that destroyed the historical building in 2001, the Sophiensäle were fully renovated and given a new lease on life. The building now also houses a modern John Harris fitness centre spanning a floor area of 1550m2, complete with the established JH corporate design.
The interior design draws on the history of the original entertainment location, with heavy, red curtains, glamorous lighting in the mirrors and stucco conjuring an atmosphere of old-time vaudeville. The spacious training areas are both fresh and elegant, while exuding calm and harmony.
Task
Interior Design of a John Harris FItness club
Status
Completion
02/2015
Client
John Harris Fitness GmbH
1550 m²
BWM Team
Birgit Eschenlor (PL) , Katrin Stefanzl, Judith Moser-Harnoncourt, Ingrid Schmid, Alexandra Spitzer, Tatjana Kalatzi, Massimiliano Marian
Image credit
BWM Architekten / Christoph Panzer
Participants
Lighting design
Designbüro Christian Ploderer, Wien
