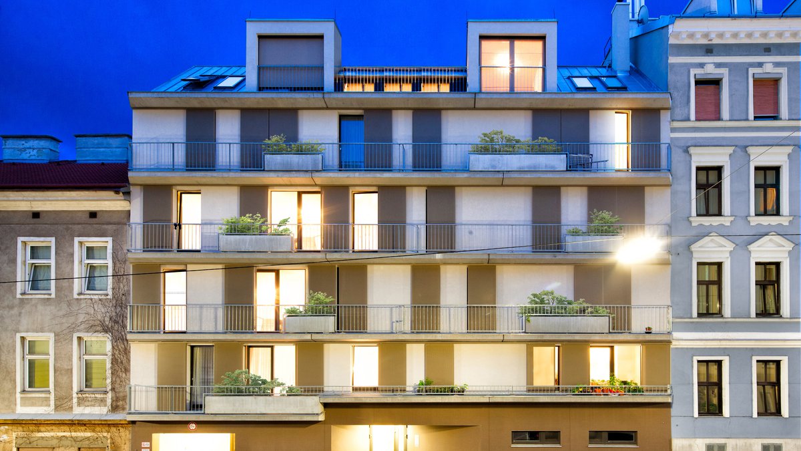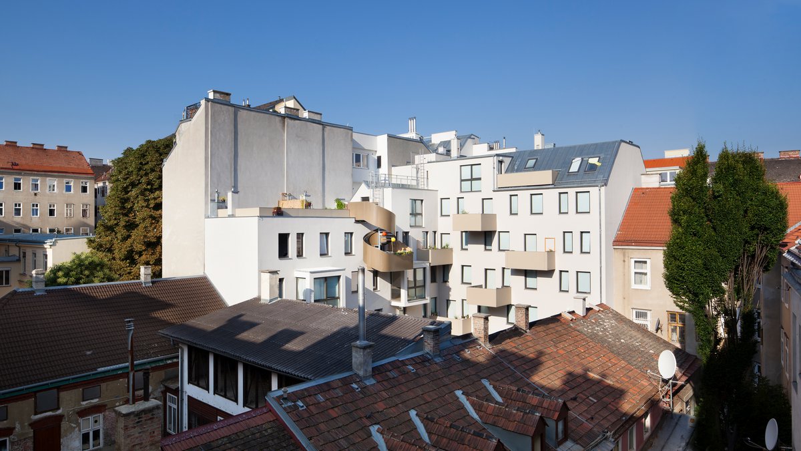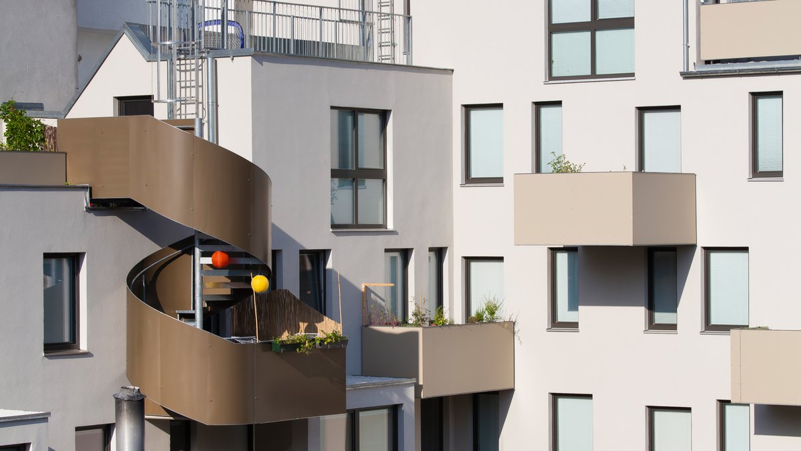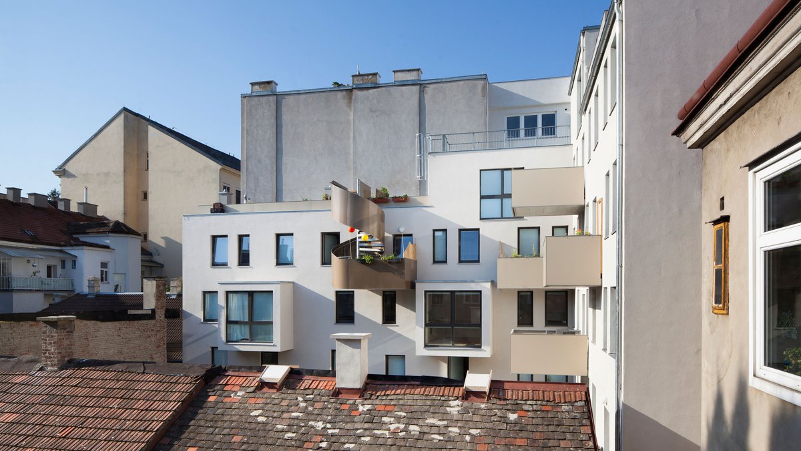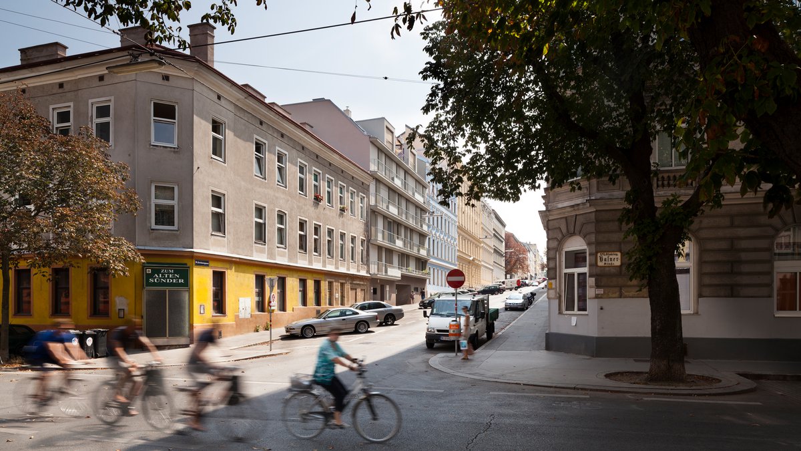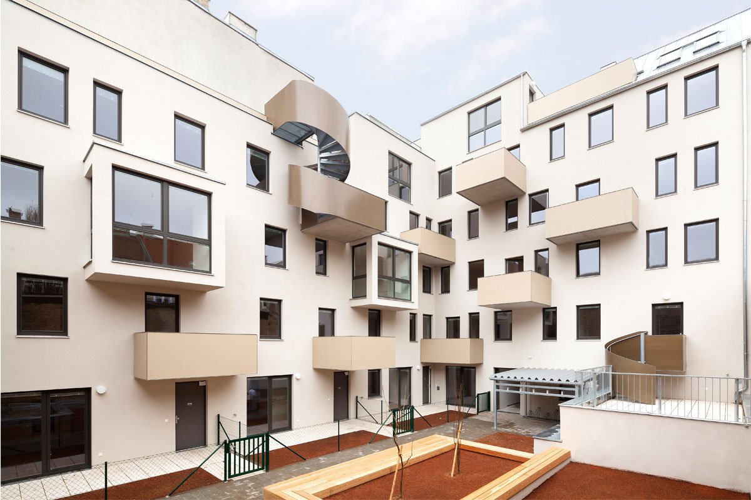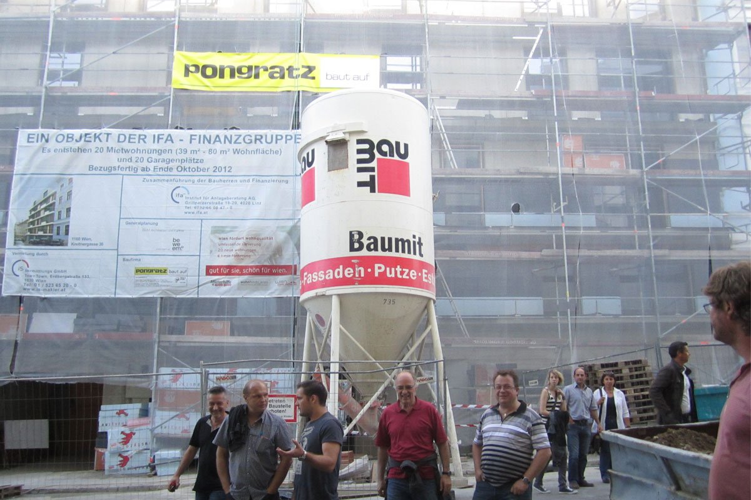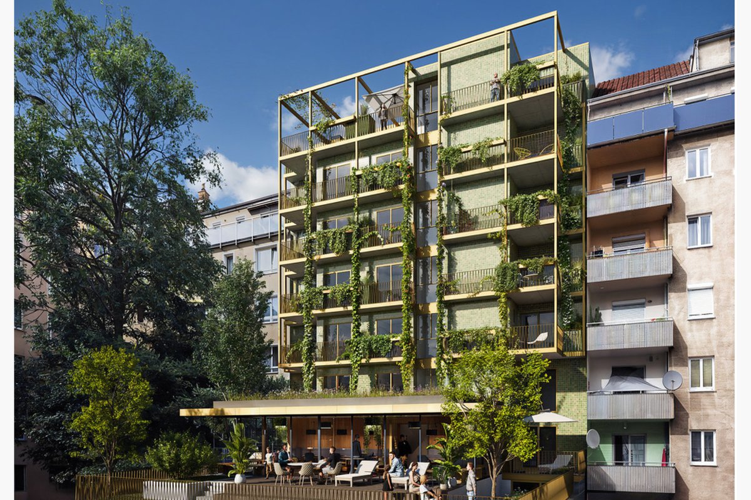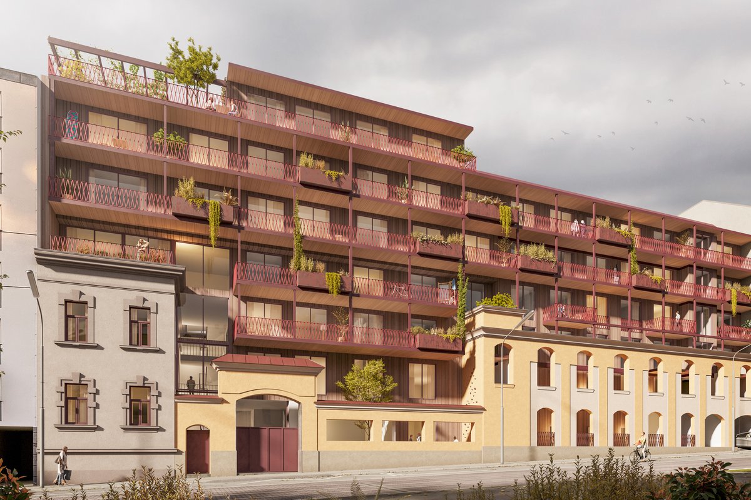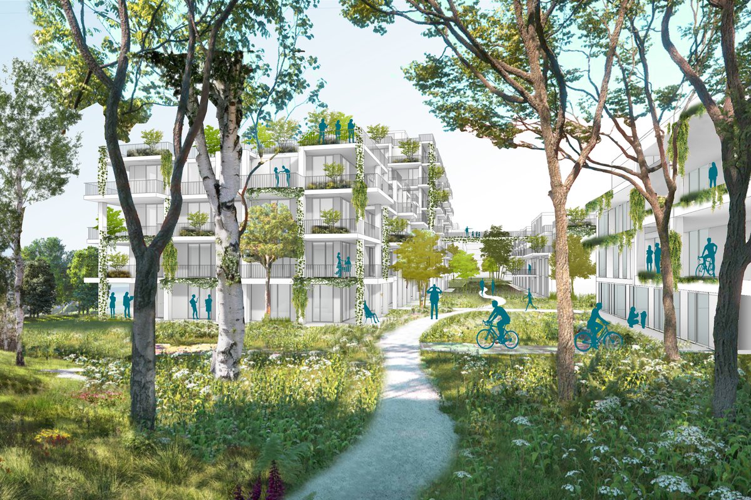Kreitnergasse 36
For families as well as singles.
This residential building with 20 subsidised rental flats is part of an urban renewal plan for a high-density area in Vienna’s Ottakring district.
This subsidised residential building was built on an undeveloped plot in the Ottakring district of Vienna. It was designed in an L-shape and arranged around a courtyard. This means that it has two completely different exteriors: While the main façade facing Kreitnergasse is homogeneous and continuous, the courtyard side with balconies, oriels and external spiral staircases offers a varied sequence of projecting architectural elements, whose generous dimensions and design far exceed the standards of residential building in this category. Each residential unit has either a glazed bay window that brings additional light into the flats or an open space in the form of a balcony (up to 2.5m in depth) or a garden on the ground floor. Some of the flats on the top floors have their own roof terraces.
The main objective was to create affordable housing for families and singles. The 20 units vary in size between 39m2 and 79m2 and have two to four rooms. Some of the flats go all the way back from Kreitnergasse through to the courtyard and have their own generous terraces or balconies out back. The motley collection of protruding elements such as bay windows, balconies and spiral staircases give the back façade an unusual, dynamic look.
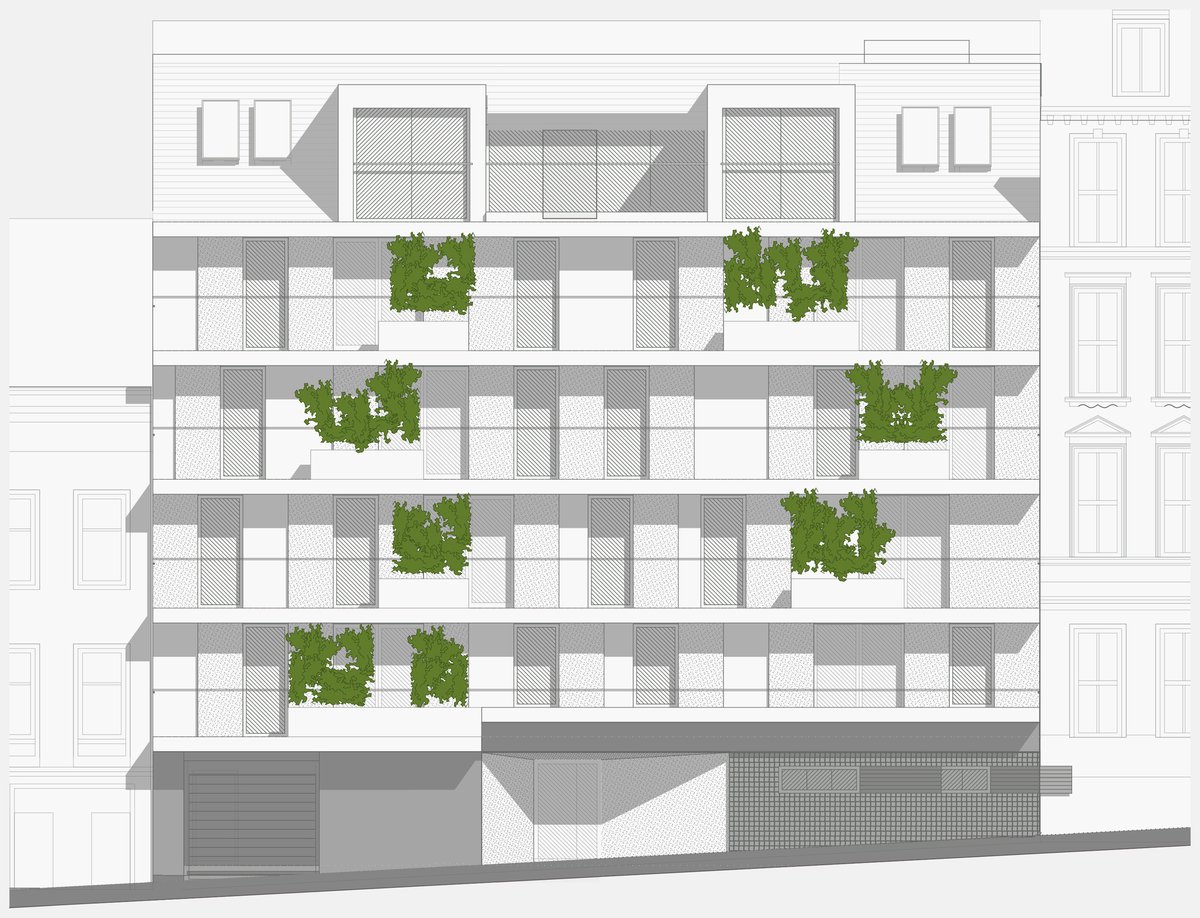
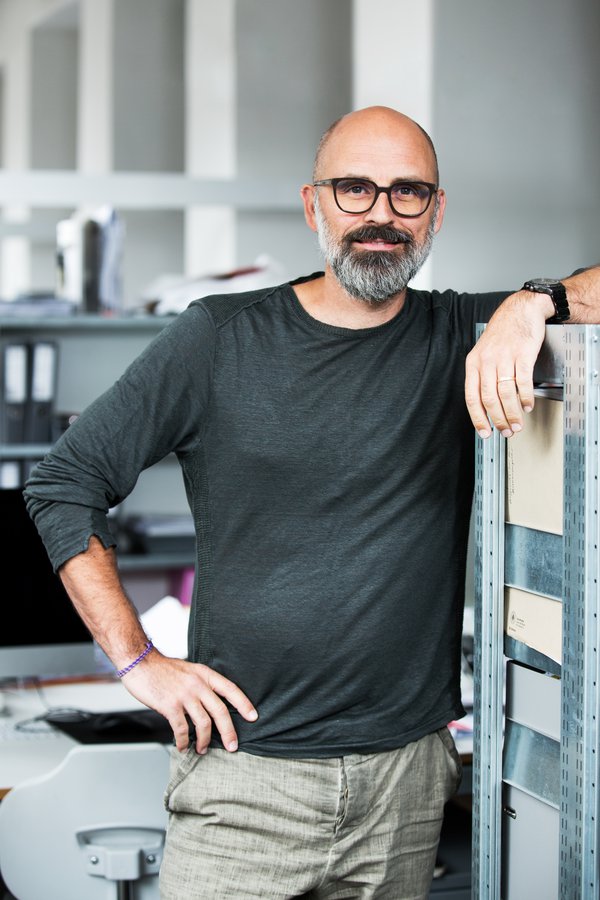
The design of the façade on the Kreitnergasse side assimilates the existing horizontal structure present in the neighbouring houses and even accentuates it with sliding, semi-transparent panels that can be pulled in front of the French windows. This additional design element also adds variety.Markus Kaplan
The design of the façade on the Kreitnergasse side assimilates the existing horizontal structure present in the neighbouring houses and even accentuates it with sliding, semi-transparent panels that can be pulled in front of the French windows. This additional design element also adds variety. Narrow maintenance balconies with integrated plant troughs increase the quality of living and are an invigorating counterpoint to the strict grid layout of the streetscape in this district.
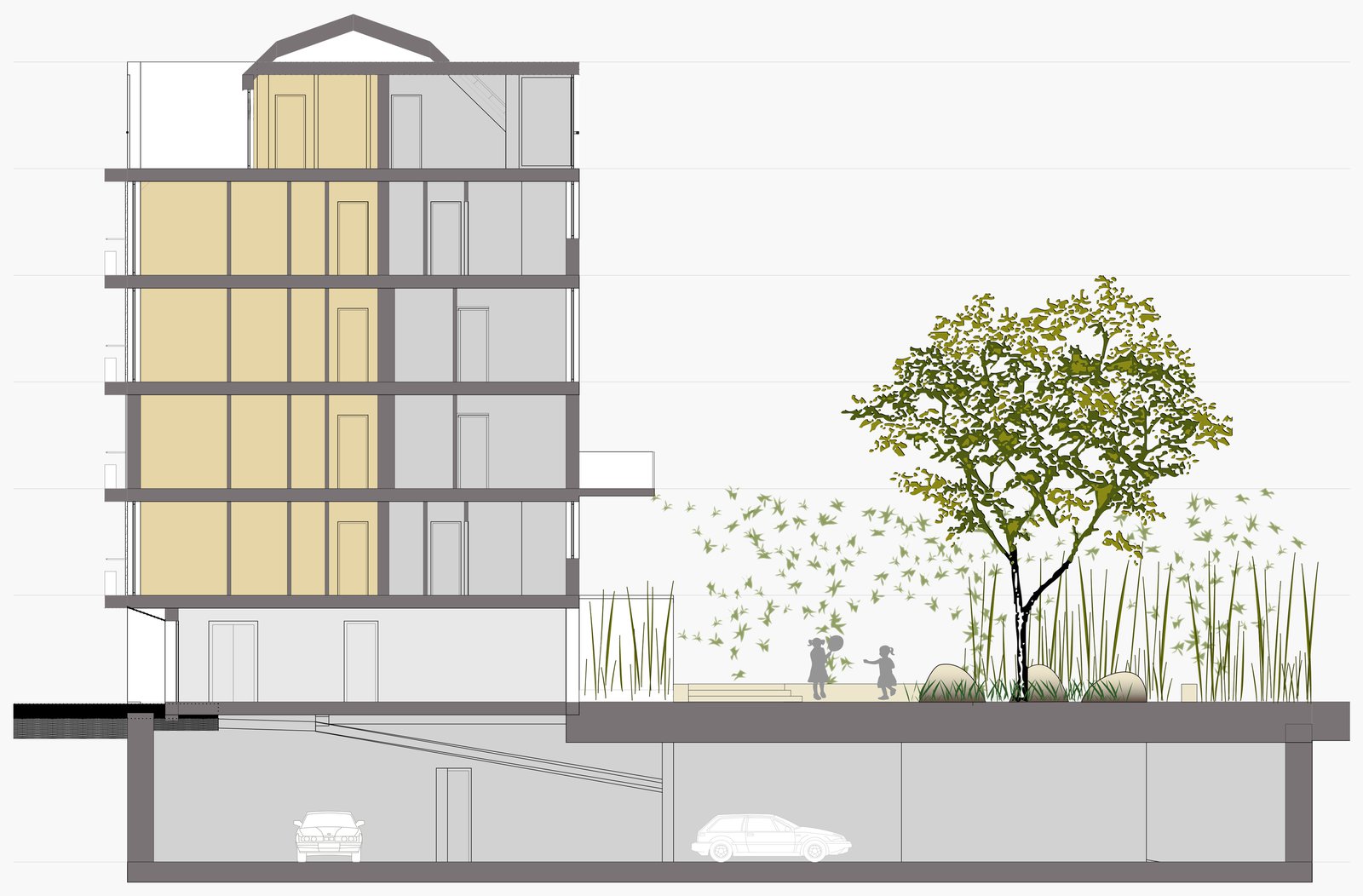
Task
Construction of a subsidised residential building in a gap between buildings with 20 apartments including balcony, terrace or garden, 20 car parking spaces, 14 of which are double parking spaces
Status
Completion
02/2012
Location
Kreitnergasse 36, 1160 Vienna, Austria
Client
IFA Institut für Anlageberatung AG
Units
20
Usable Floor Area
1338 m²
BWM Team
Ferdinand Bischofter (PL), Hubert Meyer, Harald Ofner, András Klopfer, Andreas Votzi, Angela Aschauer
Image credit
BWM Architekten
Participants
Statics & buliding physics
DI Gerhard Hejkrlik Ziviltechniker GmbH
Service engineering
PME Technisches Büro für Klimatechnik GesmbH
