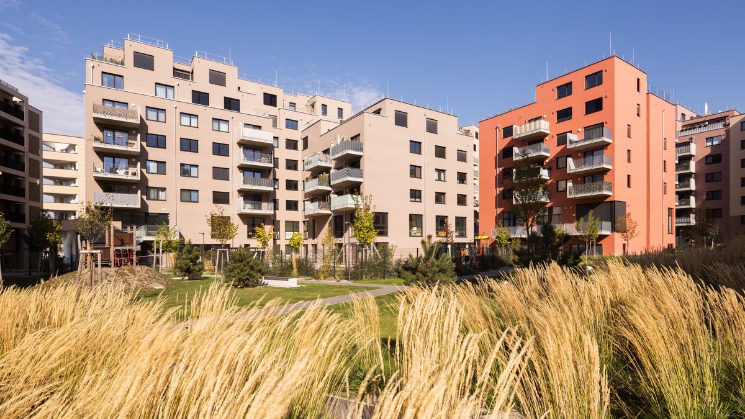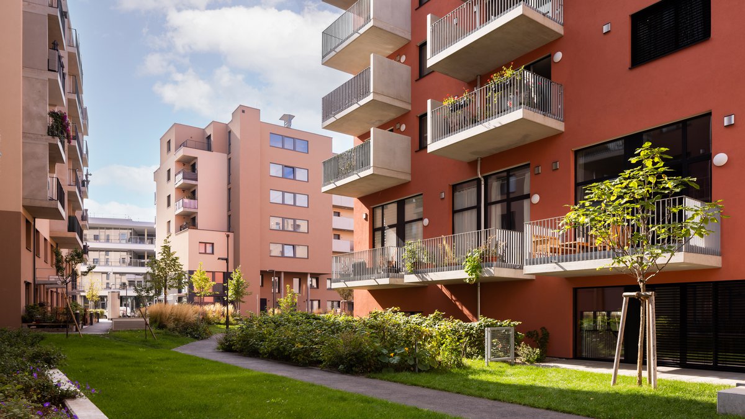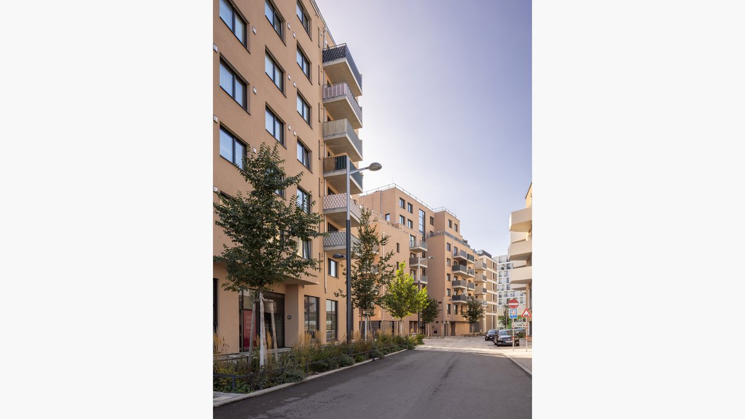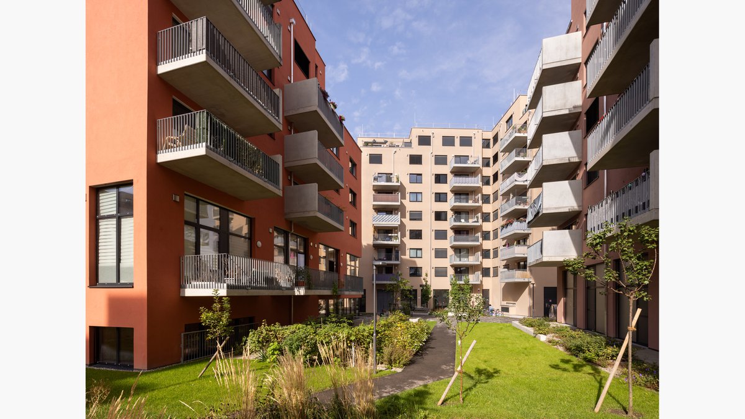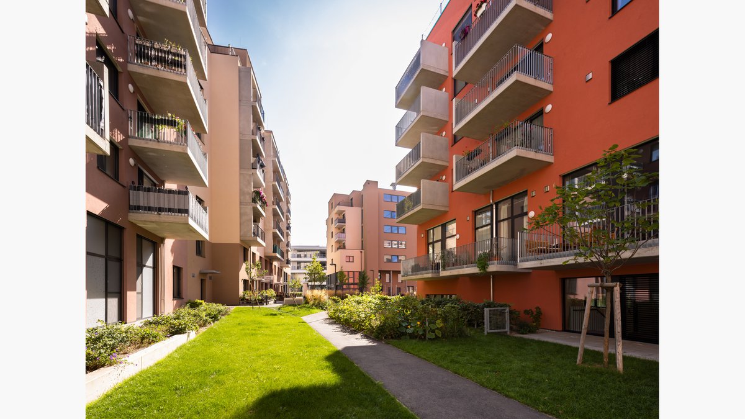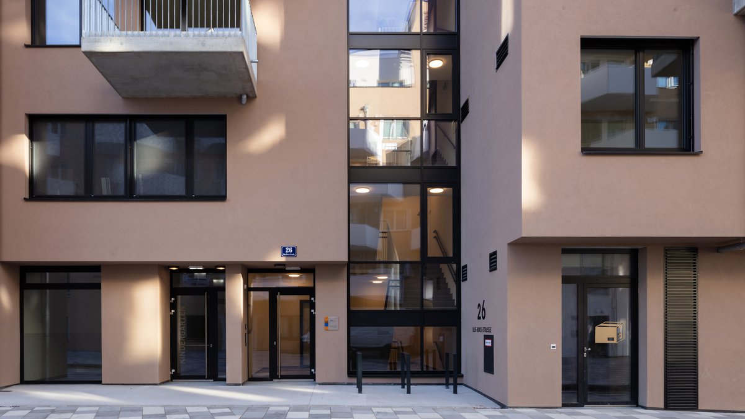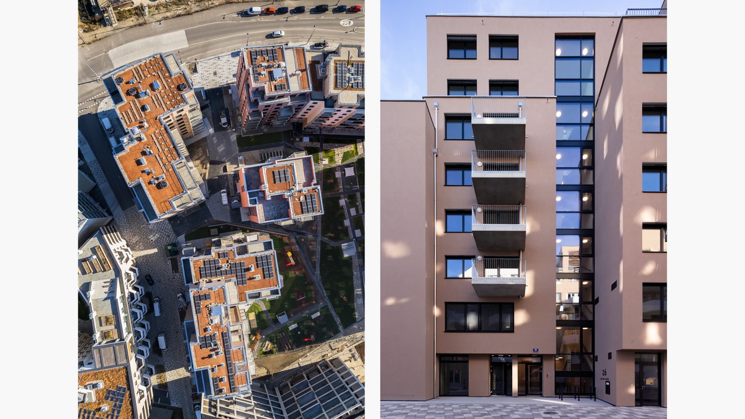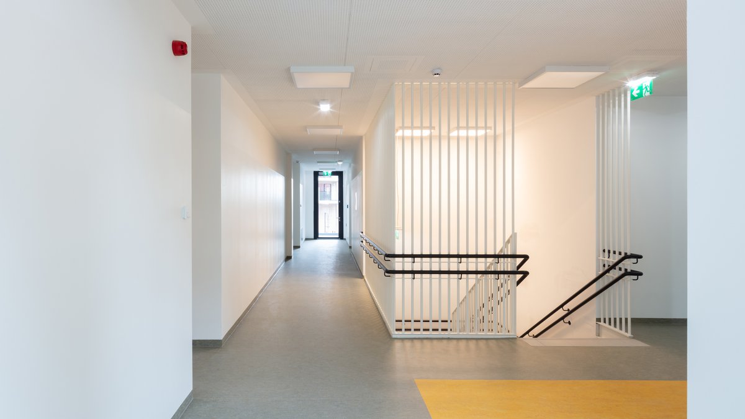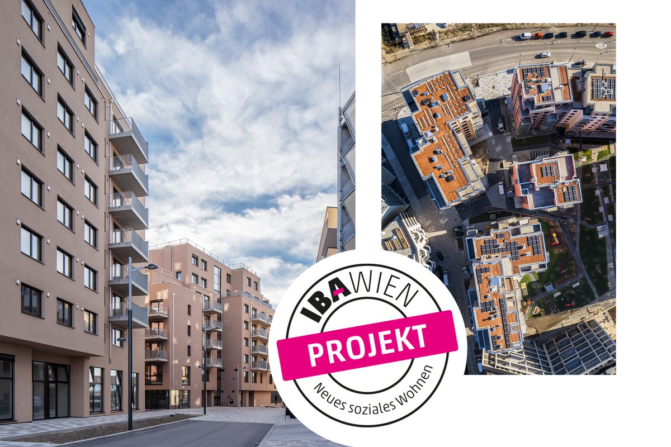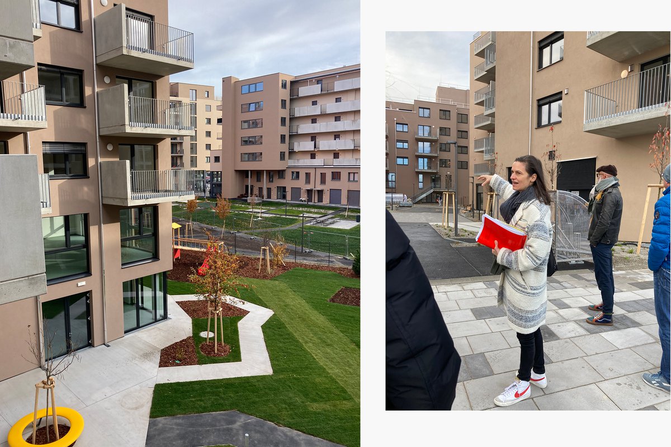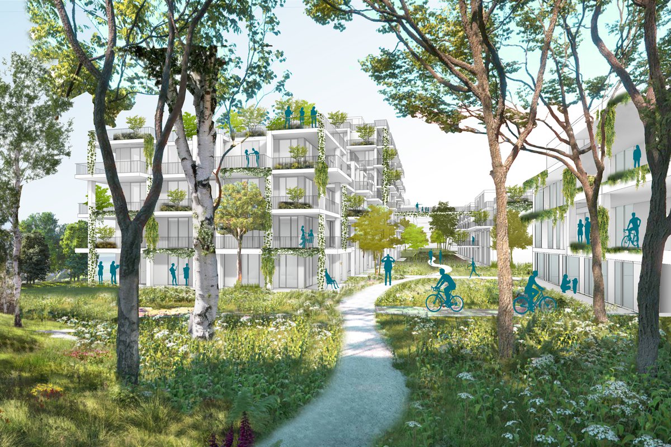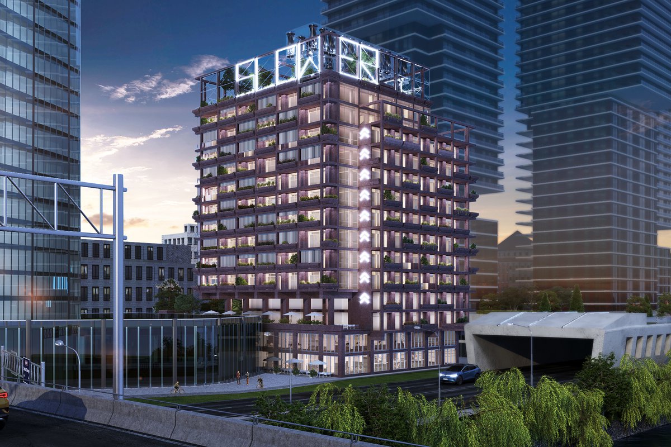Live Life Long – Seestadt Aspern
Healthy living in Seestadt.
The motto of the project is “g’sund leben in der seestadt” (healthy living in seestadt). This is reflected in a high standard of living and in the quality of the workplaces and recreational spaces. Users’ physical, mental and social wellbeing is the highest priority. In order to keep the distances people need to cover every day to a minimum, the living, working, recreational and social infrastructures are locally unified and well thought out.
LIVE LIFE LONG offers a large, diverse range of affordable long-term flats. The different typologies – from compact flats for singles or couples, to residential units with adjoinable commercial spaces, to spacious flats for families or flatshares – cater to a wide variety of user and age groups, unique lifestyles and new living/working cultures. The floor plans are flexible and practical and have the right dimensions for standard furniture. The mix of subsidised and privately financed flats ensures social heterogeneity.
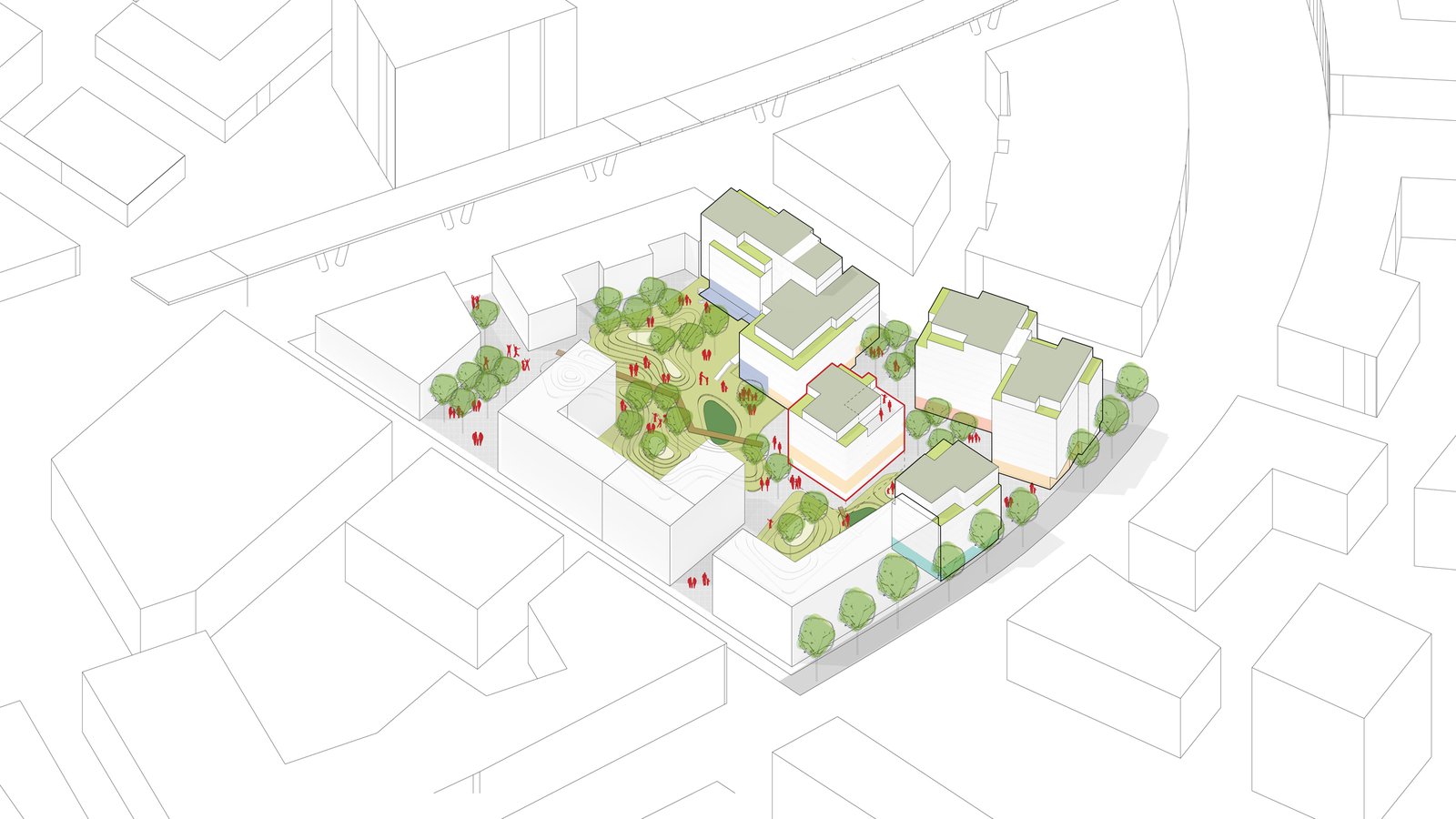
Social qualities
Like the guest apartment and the communal terrace, the open spaces can serve various additional purposes. At the heart of the complex is a large open-use common room with a communal kitchen. The multi-purpose concept of this space actively promotes a culture of social sustainability and lays the foundation for a well-structured, connected and vibrant community. In addition, socially sustainable facilities such as a kindergarten, a music school with rehearsal rooms, business premises and a doctor’s office are located in the base zones of the various buildings.
Urban density without forfeiting quality
The concept of dividing the development into six clearly defined structures means it was able to respond to the urban development characteristics of the adjacent building sites and facilitated the best possible natural light situation for the front face of the flats. The arrangement around a centrally located piazza purposefully creates urban density without forfeiting quality, and special care was taken to ensure that each flat has an unobstructed view. The pathways between the buildings lead to the large central green area. The two buildings at the intersection have partly been moved back from the frontage line facing Quartiersstrasse by almost 6m in order to create a wide entrance to the music school and to transport the theme of parcellation to the outside as well.
Abundant light and space
When considering the arrangement of the flats, BWM Designers & Architects paid special attention to the natural light and sunlight situation. Most of the flats have two outside walls that form a corner, and they all have their own private open space. There is a wide range of floor plans, from two- to five-room units.
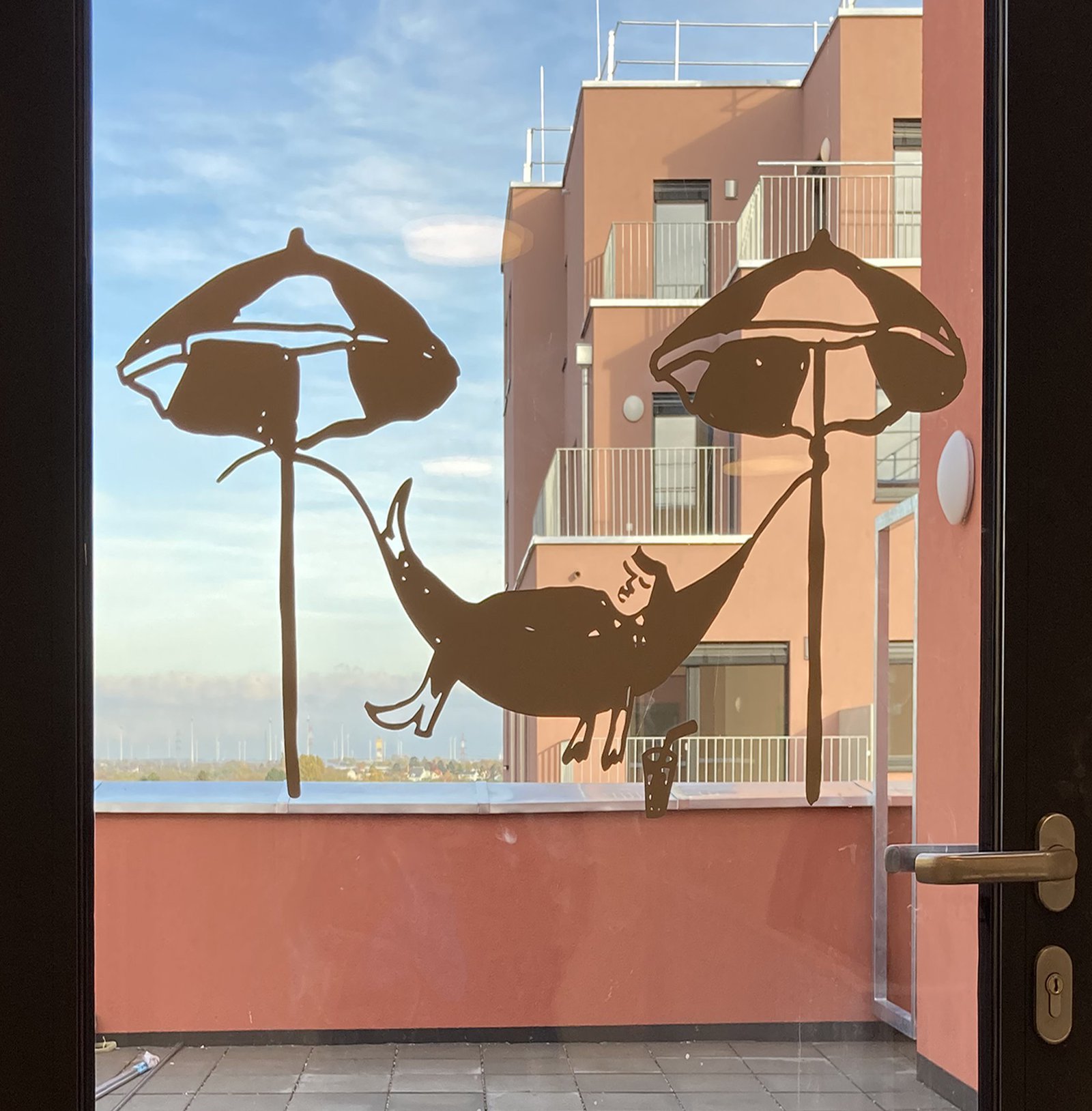
The green heart
The “green heart” is the central area of the entire G13 site. The concept, developed in a cooperative process with the architects of the two adjacent sites, is that of an extremely green centre for all three sites. Trees are planted in groups to provide structure and ensure a vivid green space. A continuous bed of grasses and shrubs, including ryegrass, coneflower and cranesbill, runs through the entire area and connects all of the sites. In between, there are lawns for everyone’s use. The fact that there is no foundation under this entire central area means that large trees can be planted, and rainwater can seep into the ground.
Trees with character
The mixture of deciduous and coniferous trees ensures that the open space is verdant and structured all year round. There will be a total of 35 new trees on the site, with the main trees being goldenrain, crabapple and cherry. Large trees such as linden, hornbeam, black pine and maple species dominate the “green heart”. They are planted both individually and in groups. The easterly section of the “green heart”, which is dedicated to the theme of “edible city”, features fruit trees, a kitchen garden with herb beds, community beds and berry bushes such as red currant and raspberry bushes and grapevines.
The great outdoors
The green spaces include various seating areas, bicycle parking, beds with mixed grasses and shrubs, and areas in front of the ground floor zones specifically intended for spending time outdoors, e.g. outside the treatment rooms and near the kindergarten. The outdoor dining and recreational area, the community garden, and the playground for young children are all located near the communal kitchen. The community garden invites residents to be active and to do some gardening themselves.
Task
New build with 153 flats across 12,400m2 in usable floor space; contract awarded in a 2-stage developer’s competition; winning project for site G13 A
Status
Completion
11/2021
Client
wohnfonds wien in Kooperation mit der wien 3420 aspern development 3420 AG
BWM Team
Markus Kaplan, Peter Foschi, Alexandra Stage, Michele Sabini, Clemens-Veit Hörl, Sanja Piro
Image credit
BWM Designers & Architects / Stefan Zamisch
Participants
Developer
Familienwohnbau gemeinnützige Bau- und Siedlungsgesellschaft mbH
Architects for competition, artistic supervision
BWM Designers & Architects
Architects for final planning
U.M.A. Architektur-Ziviltechniker GmbH
Landscape designer
Paisagista Ingenieurbüro für Landschaftsarchitektur
Master builder
STRABAG AG Direktion AP Wien
Statics
dorr – schober & partner
Partner
art:phalanx
Awards
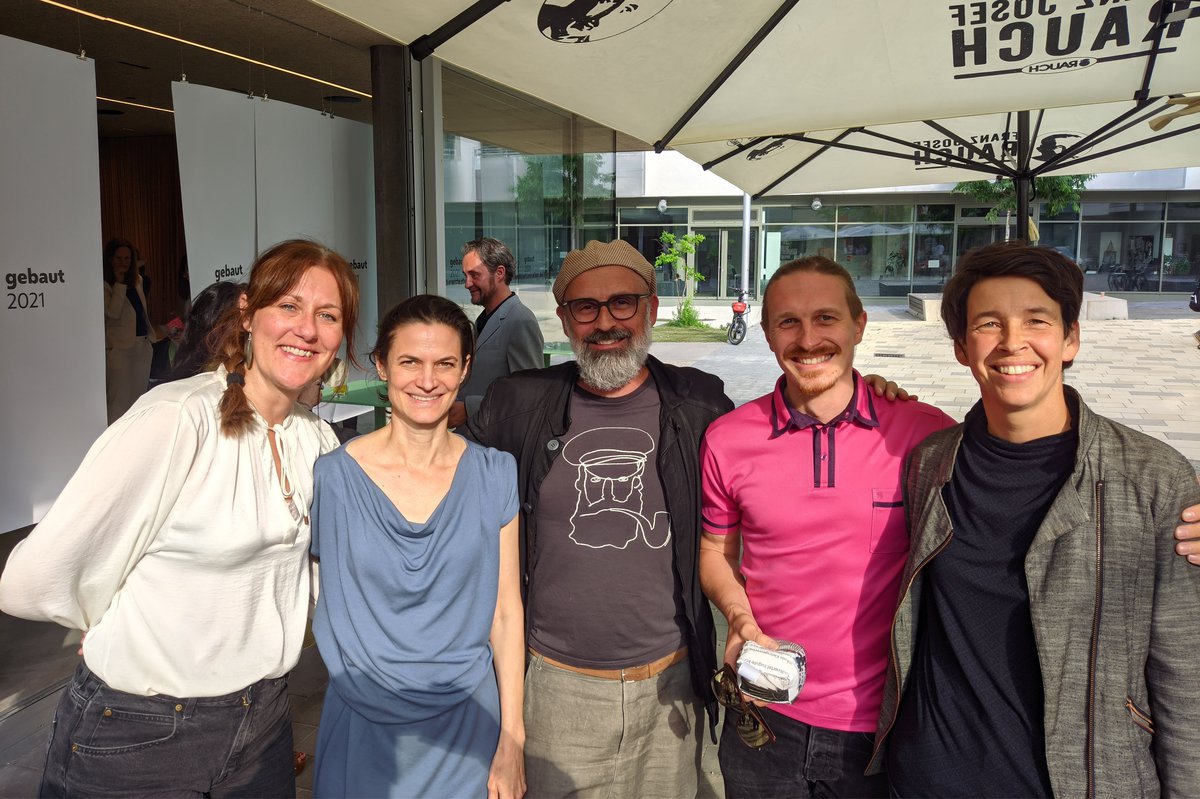
3 June 2022
gebaut 2021
A "gebaut 2021" award for our project in Seestadt Aspern! Every year, the city of Vienna awards outstanding architectural projects that are shown in an exhibition and a publication. We are so grateful! In the picture (from left to right): Sanja Piro, Alexandra Stage, Markus Kaplan, Clemens Hörl (all BWM), Liz Zimmermann (simzim)
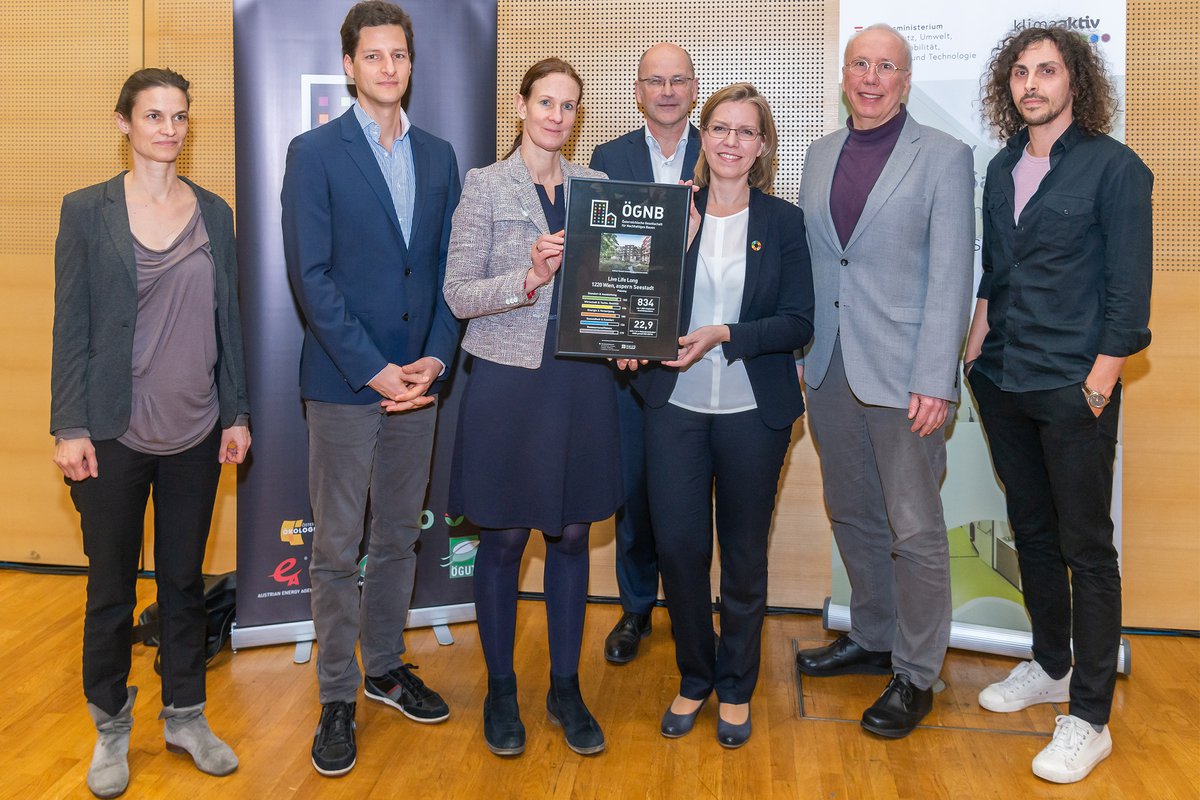
24 February 2020
Outstandingly sustainable!
On the occasion of the BauZ! Vienna Congress in Sustainable Building the BWM project Live Life Long – Seestadt Aspern was qualified as outstanding by the Austrian Sustainable Building Council (ASBC) and klimaaktiv Bauen und Sanieren, the climate protection initiative of the Austrian Federal Ministry for Climate Action, Environment, Energy, Mobility, Innovation and Technology!
