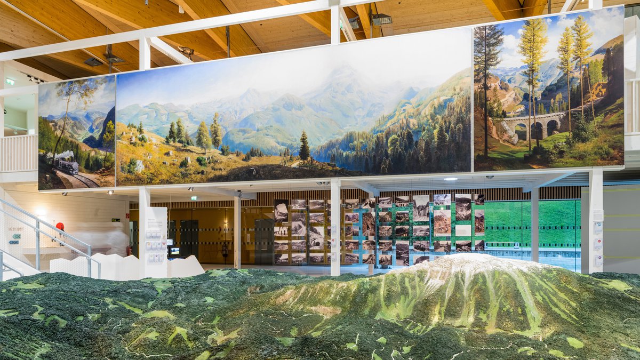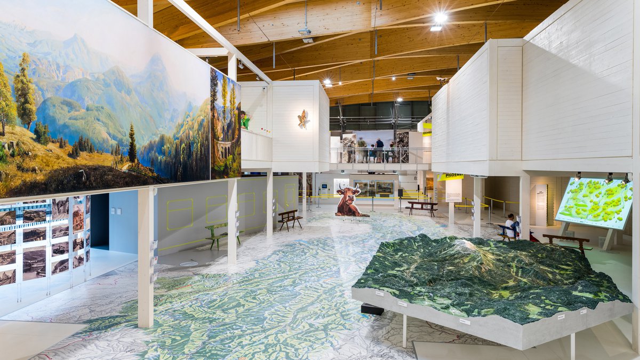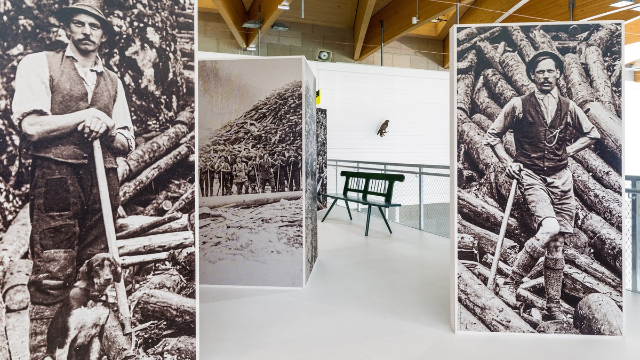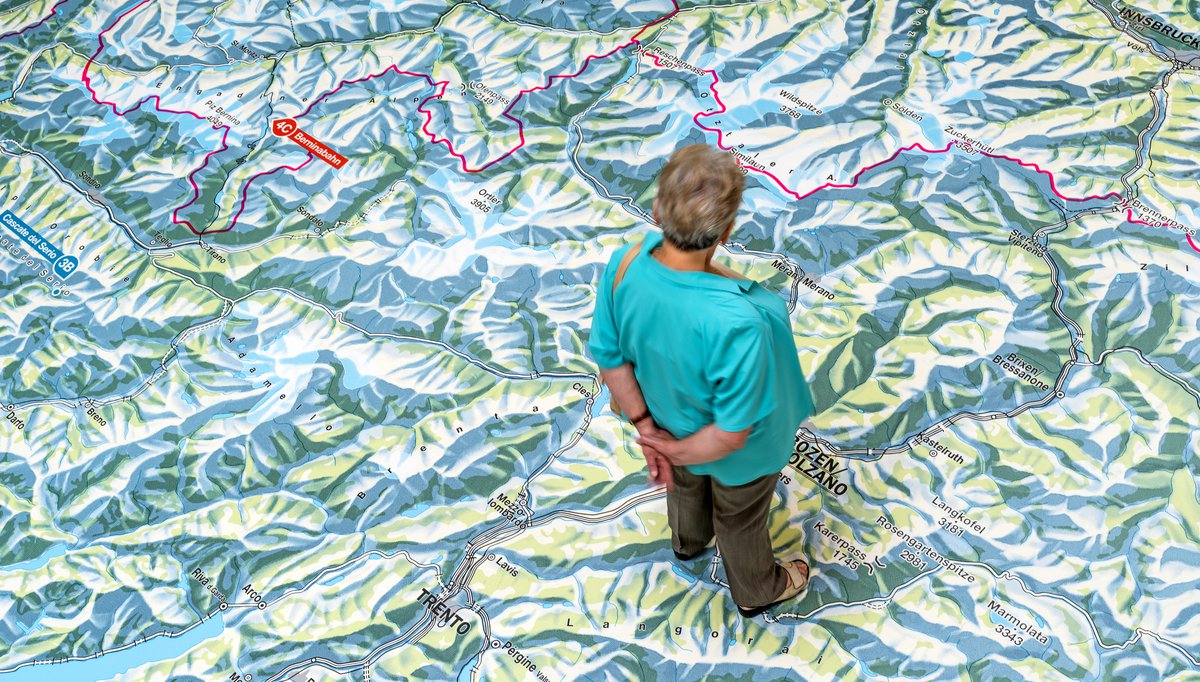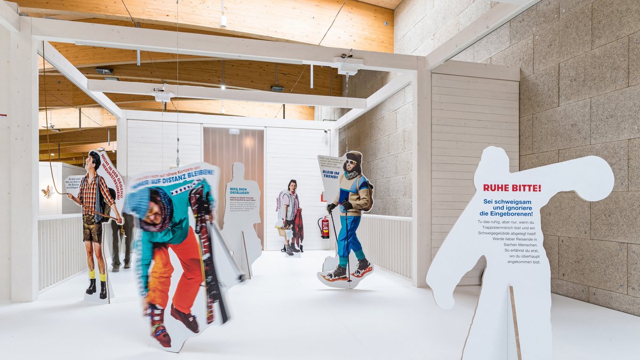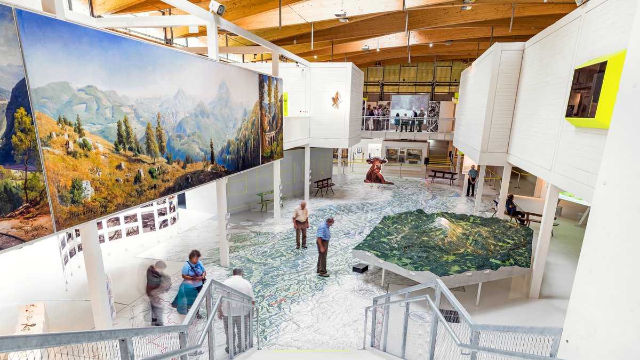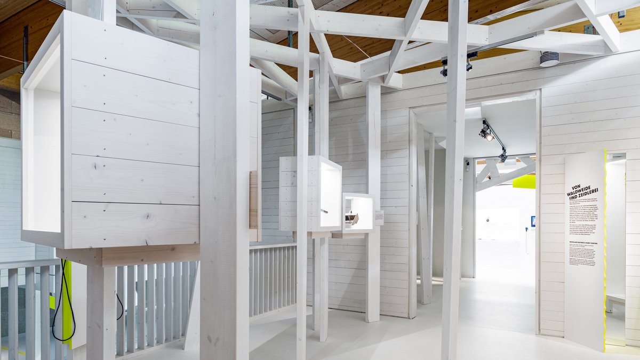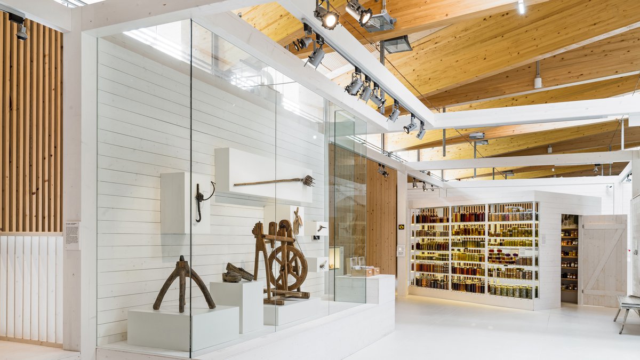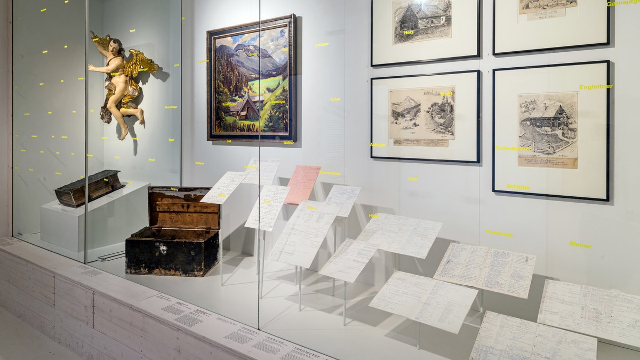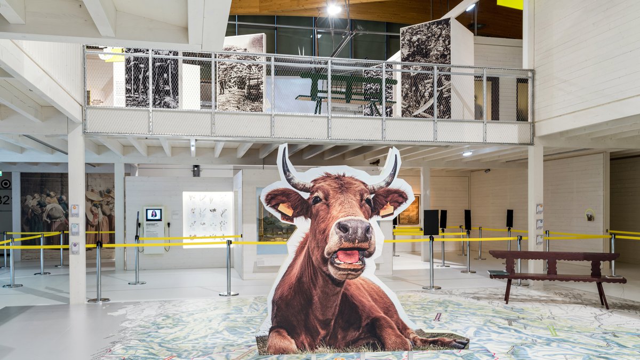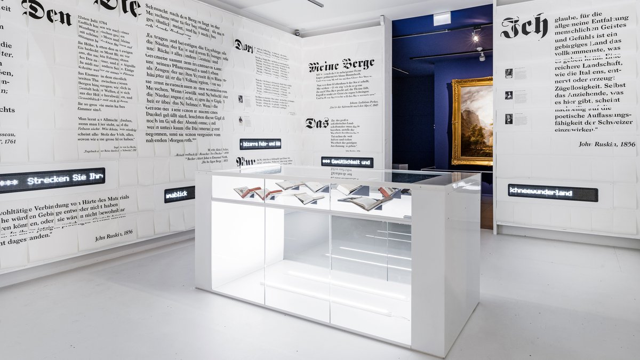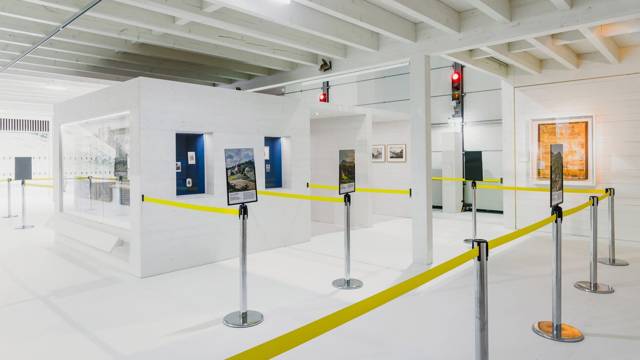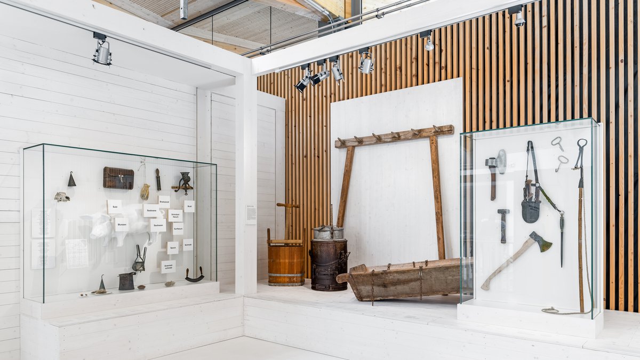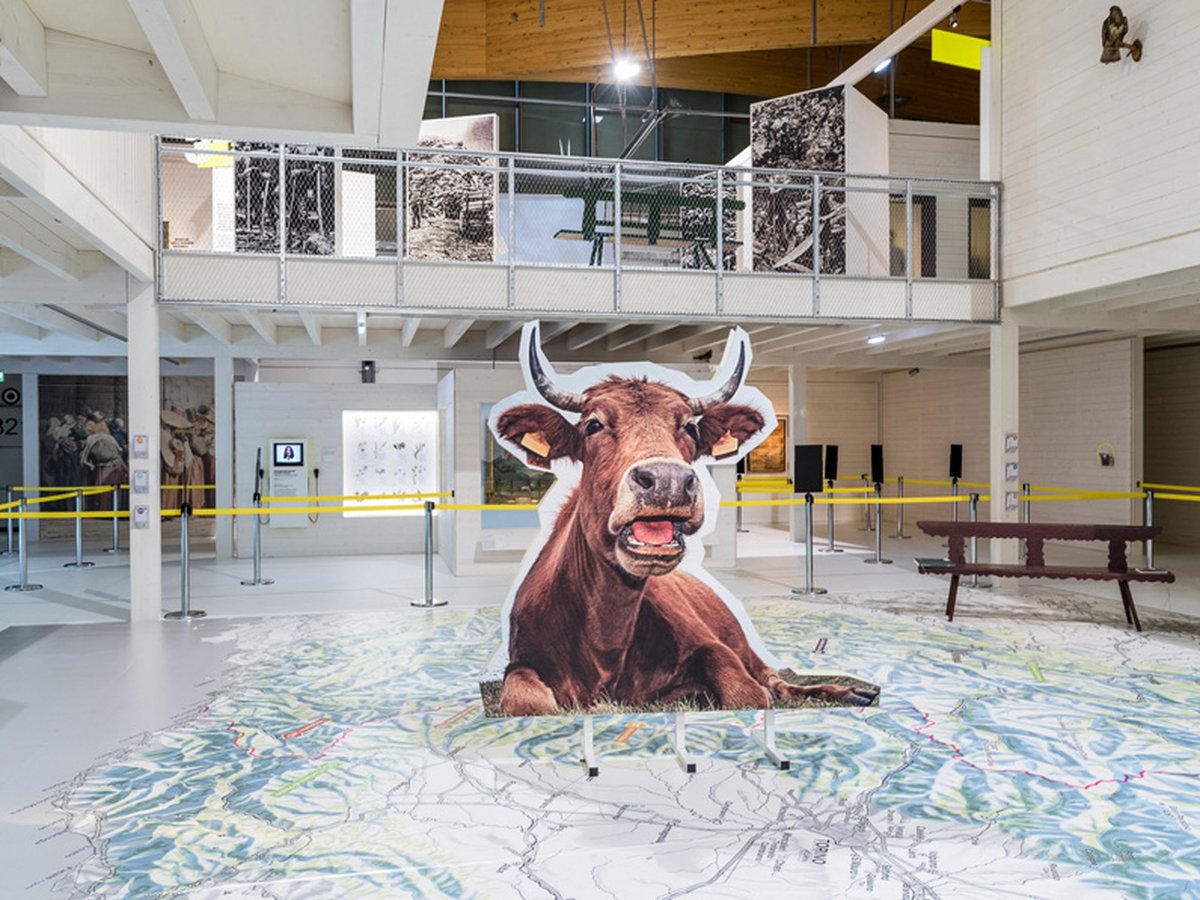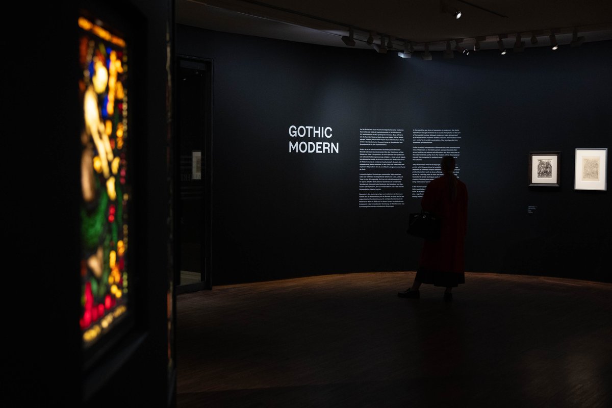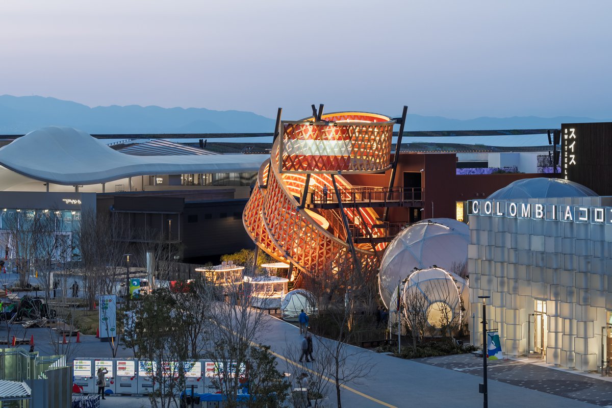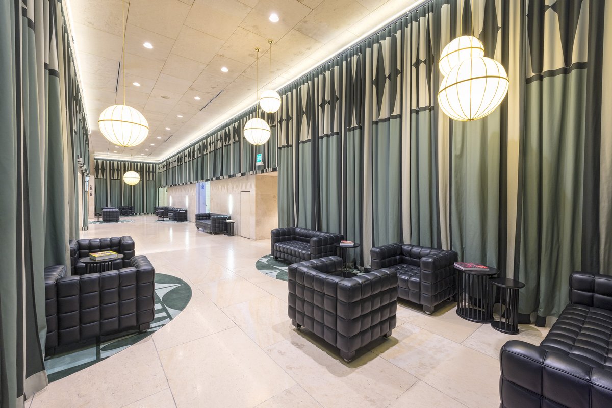2015 Lower Austria State Exhibition “ÖTSCHER:REICH – The Alps and Us”
“ÖTSCHER:REICH – The Alps and Us”
White, cubic-abstract architecture deliberately designed as a contrast to the rural environment.
Mariazell Railway’s shed in the Laubenbachmühle (Frankenfels) was the unusual venue for the part of the 2015 Lower Austria State Exhibition planned by BWM Architekten. The new-build hall, planned by architect Johannes Zieser in 2014 and awarded the Lower Austrian Timber Construction Prize, has a ceiling height of more than 10m and is more than 60m long. The exhibition took place in this bright, airy space.
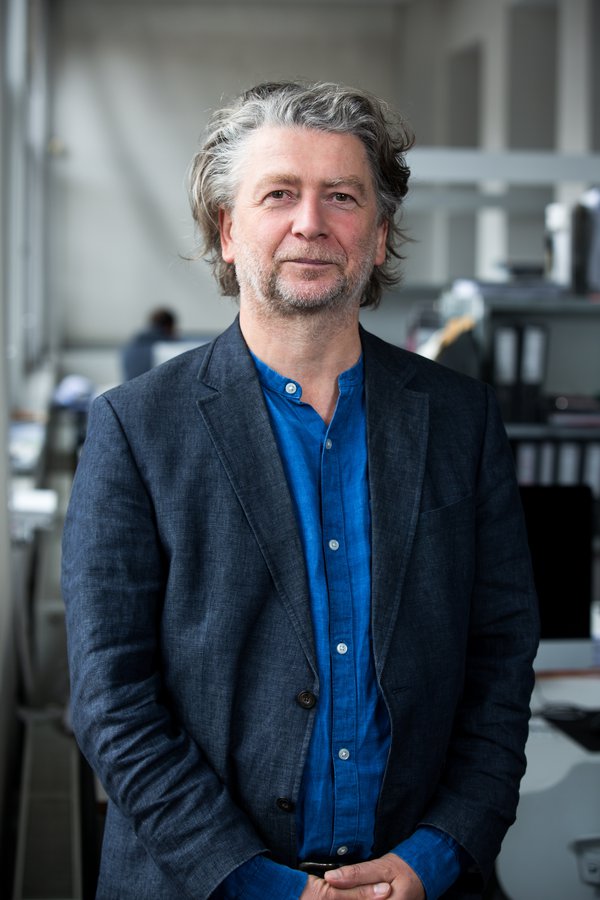
The aim of the exhibition design was to be an entertaining, didactic instrument for visitors to reflect on the cultural landscape of the Mariazell region.Johann Moser
Presenting content for the senses
The exhibition gave insight into the agricultural, touristic and cultural use of the Ötscher area in the context of the entire Alpine region. A wooden frame consisting of two levels was installed in the hall. This architecture was developed in cooperation with the architecture firm of Johannes Zieser, which was also responsible for realising this installation. In creating the exhibition design, BWM’s main focus was on presenting this frame in an interesting way in terms of dramaturgy and variation. It was necessary to find spatial and scenographic forms of presentation to convey the content (curated by Beat Gugger) in a way that stimulates the senses.
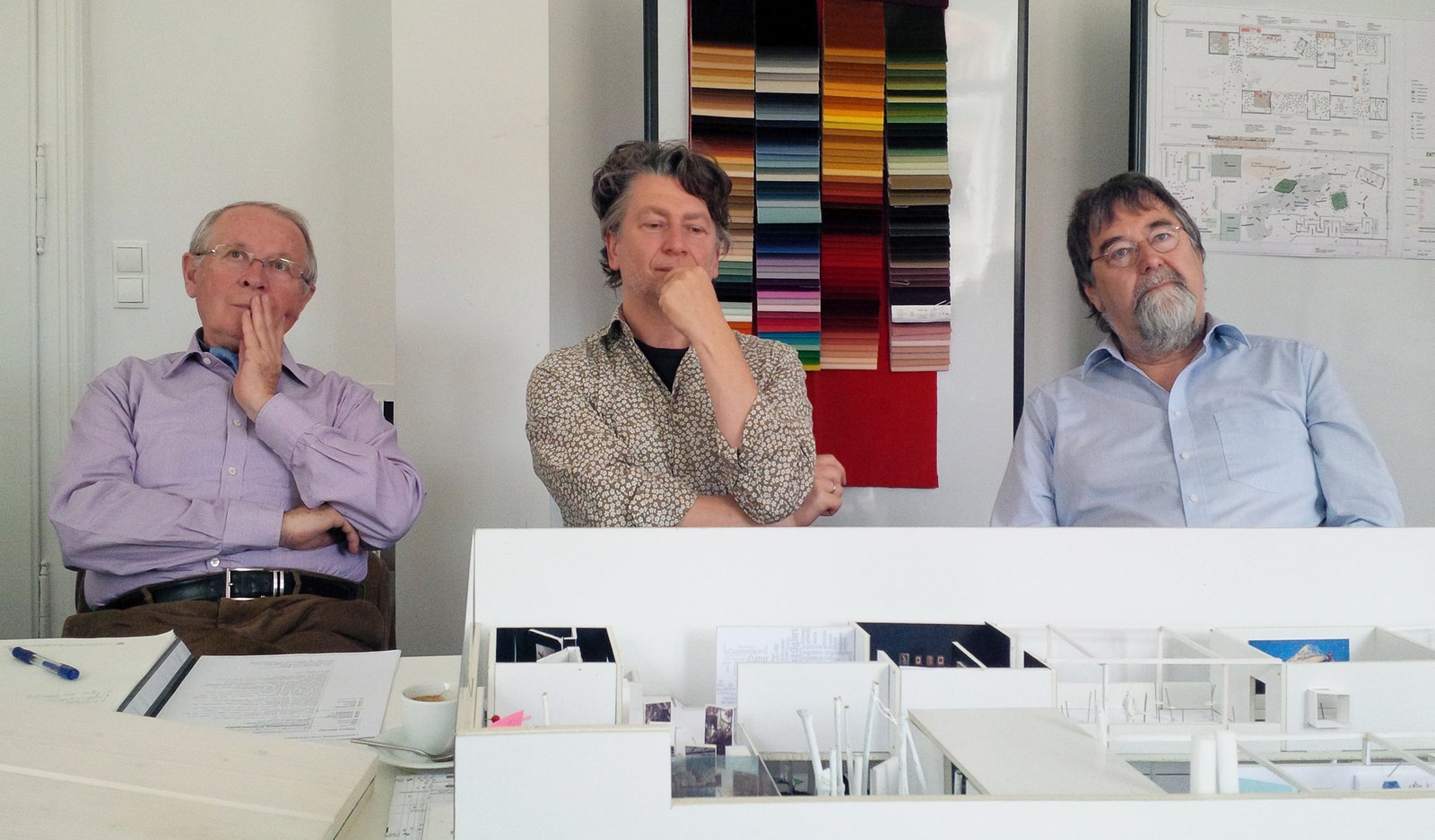
Inspiration for reflection
This abstract “exhibition landscape”, painted white throughout, was deliberately contrasted with the railway shed and the natural surroundings. The aim of the exhibition design was to be an entertaining, didactic instrument for visitors to reflect on the cultural landscape of the Mariazell region and inspire them to explore the area for themselves after visiting the exhibition. Ideally, it should make them want to slip on their hiking boots and follow their senses!

A tour through the exhibition ...
The tour began on the gallery floor, with alternating open platforms and closed spaces: a farmhouse parlour, a pantry, a glass room with the Josefsberg pictures, and a peep box to look into the night sky. The second exhibition level offered visitors a panorama view across the entire exhibition and, above all, was a great lookout point to admire the central installation on the ground floor: a comprehensive map of the Alpine arc, which illustrated the sheer dimension of the Alps – from Ötscher to Nice.

Adventure trip through the Mariazell region
The map showed the connection of the Ötscher region with the entire Alpine world. A large Ötscher model and a media installation showed the development of the Ötscher region from the ice age to the present day. A pilgrimage route made of barrier tapes showed the centuries-old route to Mariazell. The picturesque route of the Mariaziell Railway was presented as a purely auditory experience in a dark train carriage. These are just some of the many adventure stations that visitors were able to interact with in this exhibition.
Task
Exhibition architecture of the 2015 Lower Austria State Exhibition; design, final planning, site supervision
Status
Completion
04/2015
Area
2.000 m²
Location
Frankenfels, Österreich
Client
Schallaburg Kulturbetriebs GmbH
BWM Team
Sanja Utech, Alexander Wildzeisz, Heike Dralle
Image credit
NÖLA 2015 / Klaus Pichler
Participants
Architecture
Zieser Architekt
museum educator
zunder zwo
Graphics
Perndl+Co, www.perndl.at
