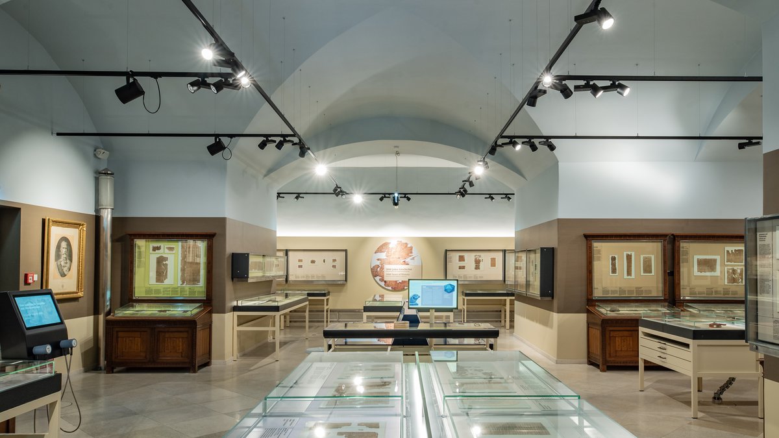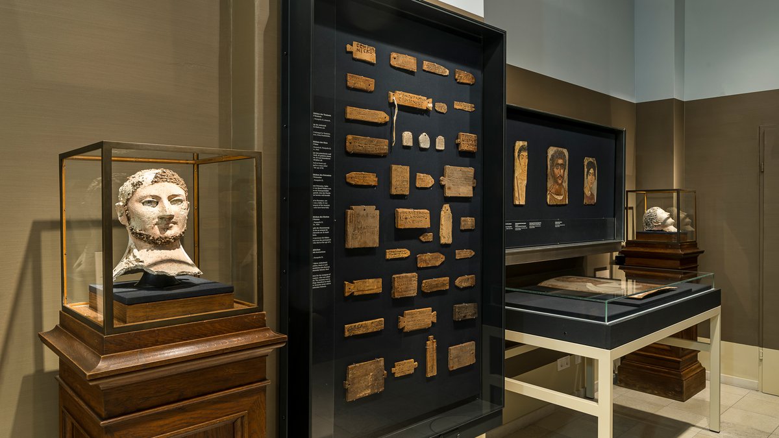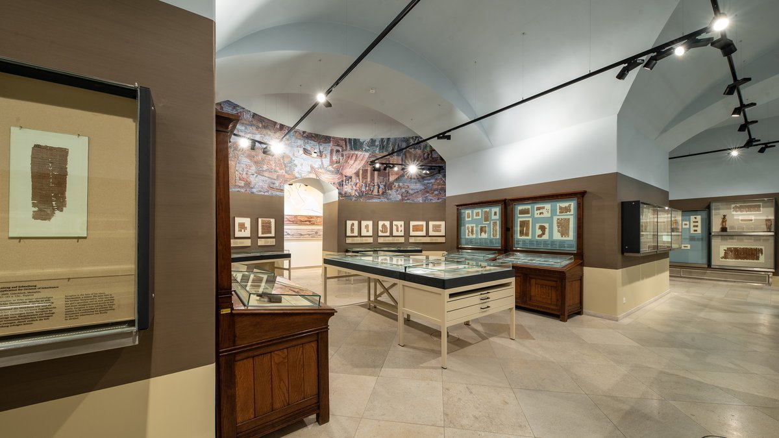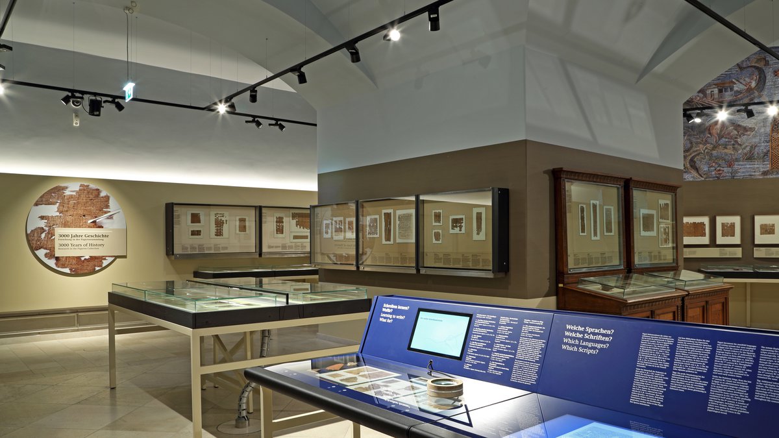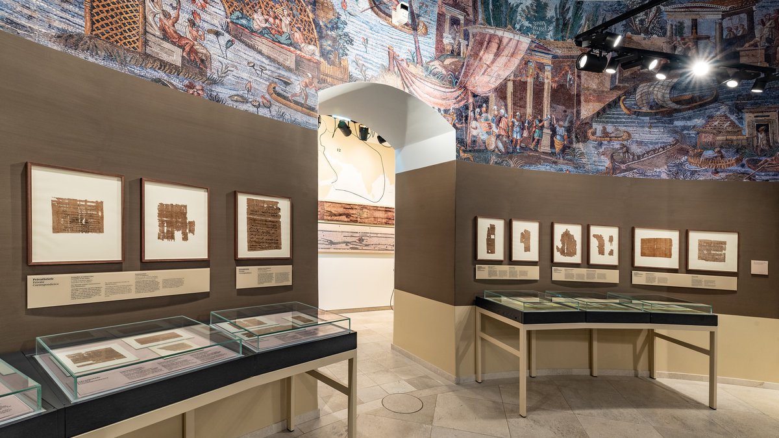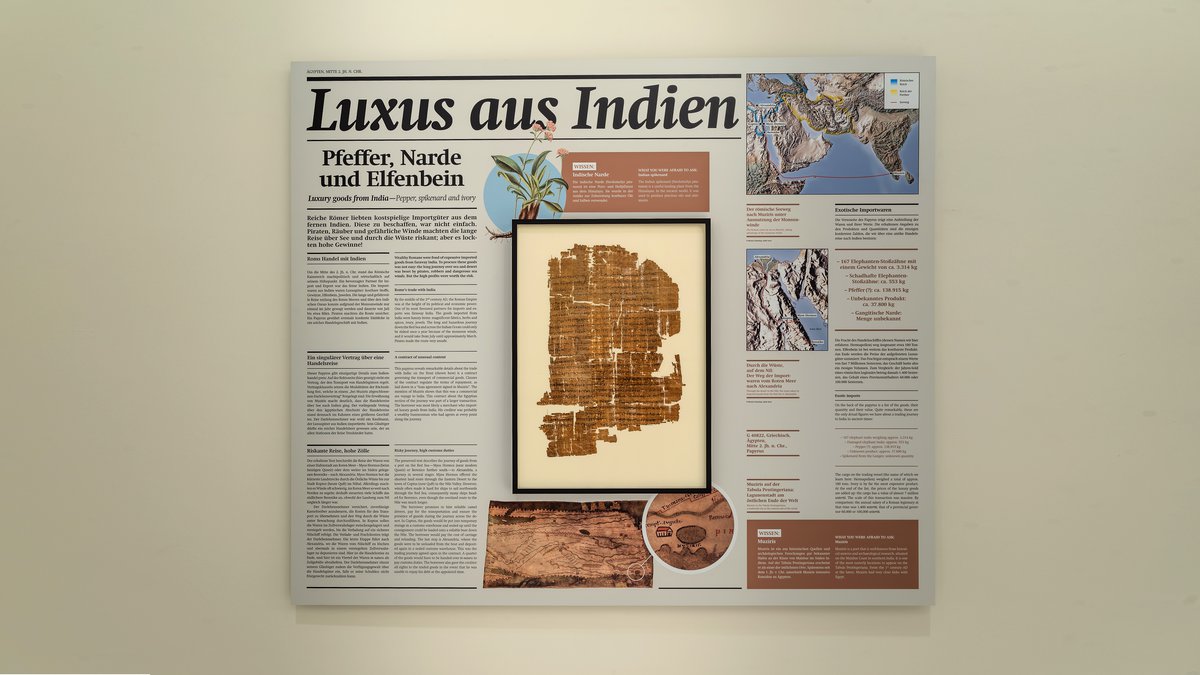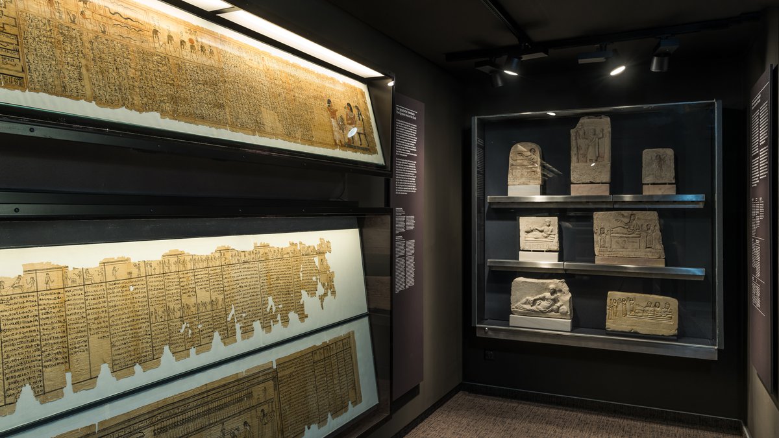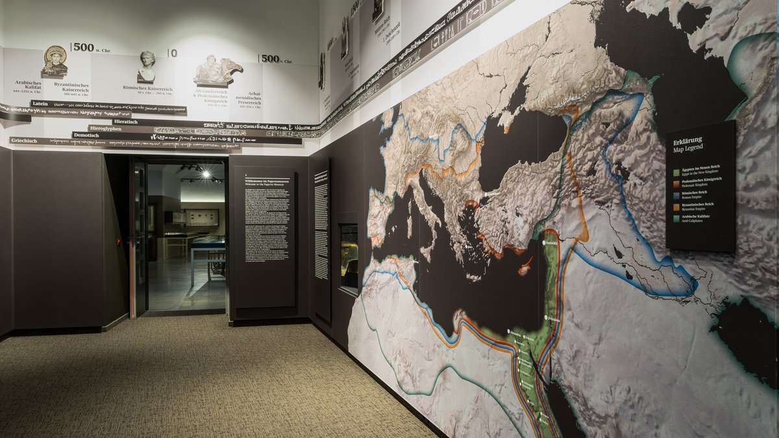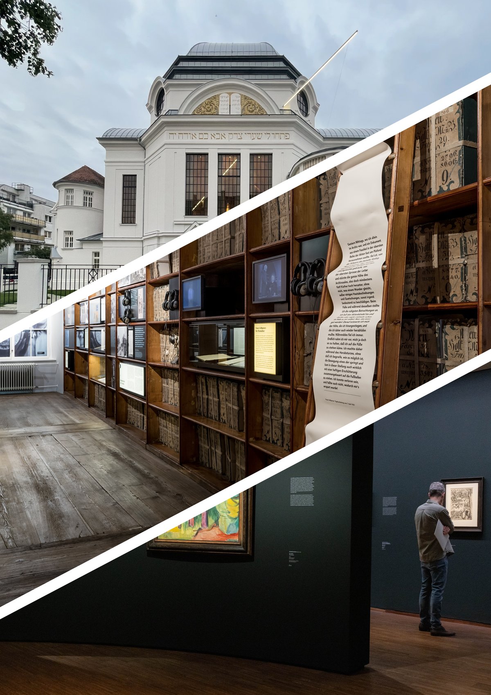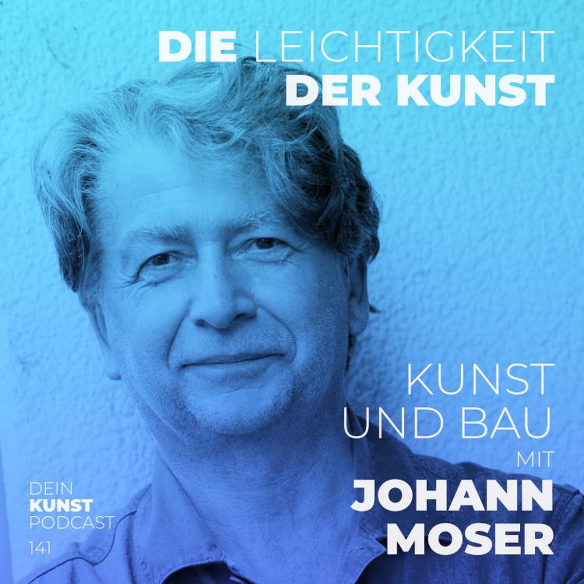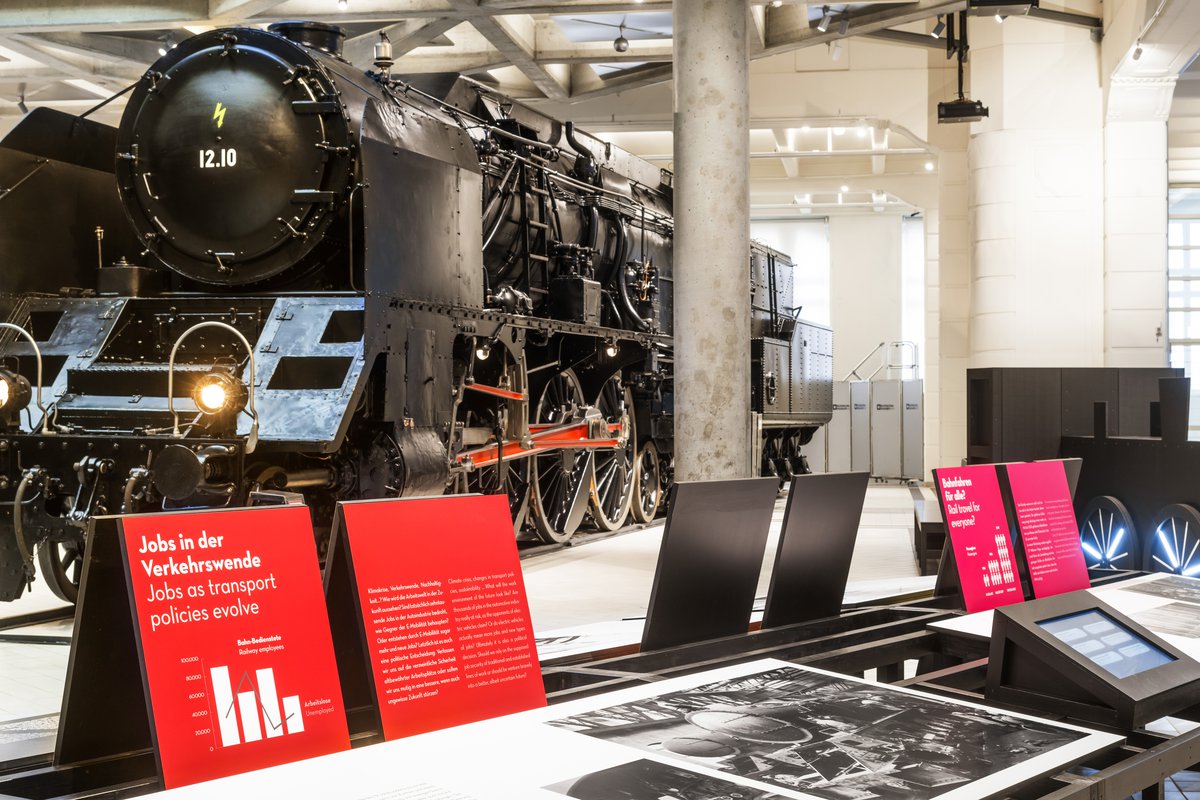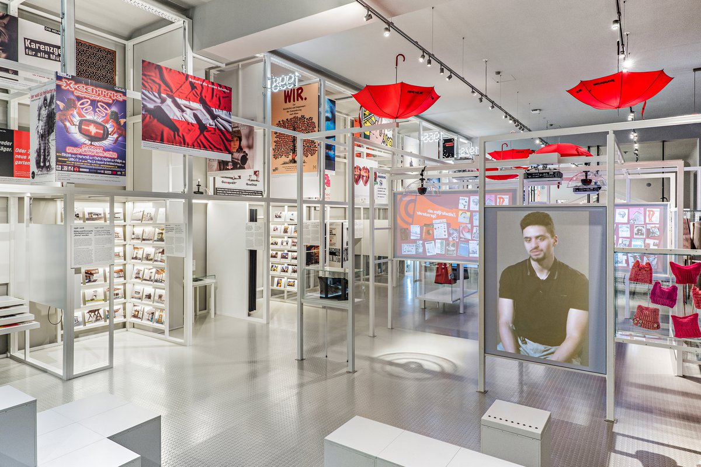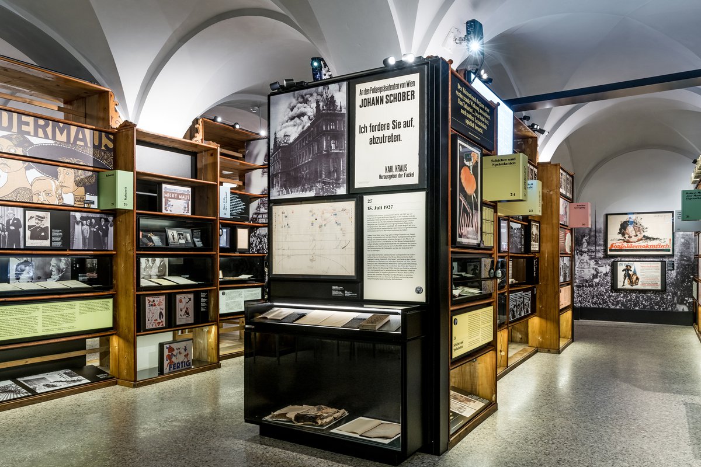Papyrus Museum
Transforming old into new.
BWM Designers & Architects are responsible for designing the relaunch of the Papyrus Museum, one of the world’s largest papyrus collections, on the basement level of the Neue Burg at Heldenplatz square.
The Austrian National Library’s Papyrus Museum holds the world’s largest collection of ancient manuscripts. BWM Designers & Architects developed a scenographic concept – including the atmospheric interior design, thoughtfully planned visual connections, visual highlights positioned at well-considered intervals, and differentiated formats for presenting information – that ties all the elements together to offer visitors a lively, narrative experience.
Overarching scenographic concept
BWM Designers & Architects incorporated the museum’s historical glass cabinets and reused the high-grade display cases dating back to the former exhibition from the 1990s, thereby saving both material and construction costs, while still creating a fresh new look. They developed an overarching scenographic concept that aims to give visitors both an intellectual and an emotional understanding of the secrets of the papyri. The atmospheric interior design, thoughtfully planned visual connections, visual highlights positioned at well-considered intervals, and differentiated formats for presenting information all tie together to offer visitors a lively, narrative experience.
The surprisingly intriguing world of papyri is not one that immediately reveals itself to laypeople who are unfamiliar with ancient manuscripts and languages. They generally find it cryptic in the full sense of the word. This is why it is vital that the exhibition design assume the role of a “translator” and “mediator”.

Colour coordination.
The exhibition rooms are colour coordinated to correspond with a dramaturgical sequence. The colour scheme was derived from the magnificent Egypt folios of lithographs dating back to the 1800s. Various sandy colours and a subtle sky blue were used for the main exhibition room. Visitors enter this room after passing through the dark, low-ceilinged Cult of the Dead room, in which one of the exhibition’s highlights seems to hover: the metre-long scrolls of the Book of the Dead. A small “burial chamber” gives both young and old the opportunity to take rubbings from reliefs of Egyptian fragments, and the famous Rosetta stone takes them on a journey through the world of scripts and languages …
Interactive information.
The “newspaper format”, developed as a new way of communicating information about the most extraordinary exhibits, presents the original artefacts as part of a newspaper report that highlights a variety of interesting aspects. Another innovation is the interactive media table in the middle of the exhibition room. Visitors can sit down at this table, examine the integrated original objects and obtain information about the work of papyrologists, different languages and scripts, and the magical Sator Square.
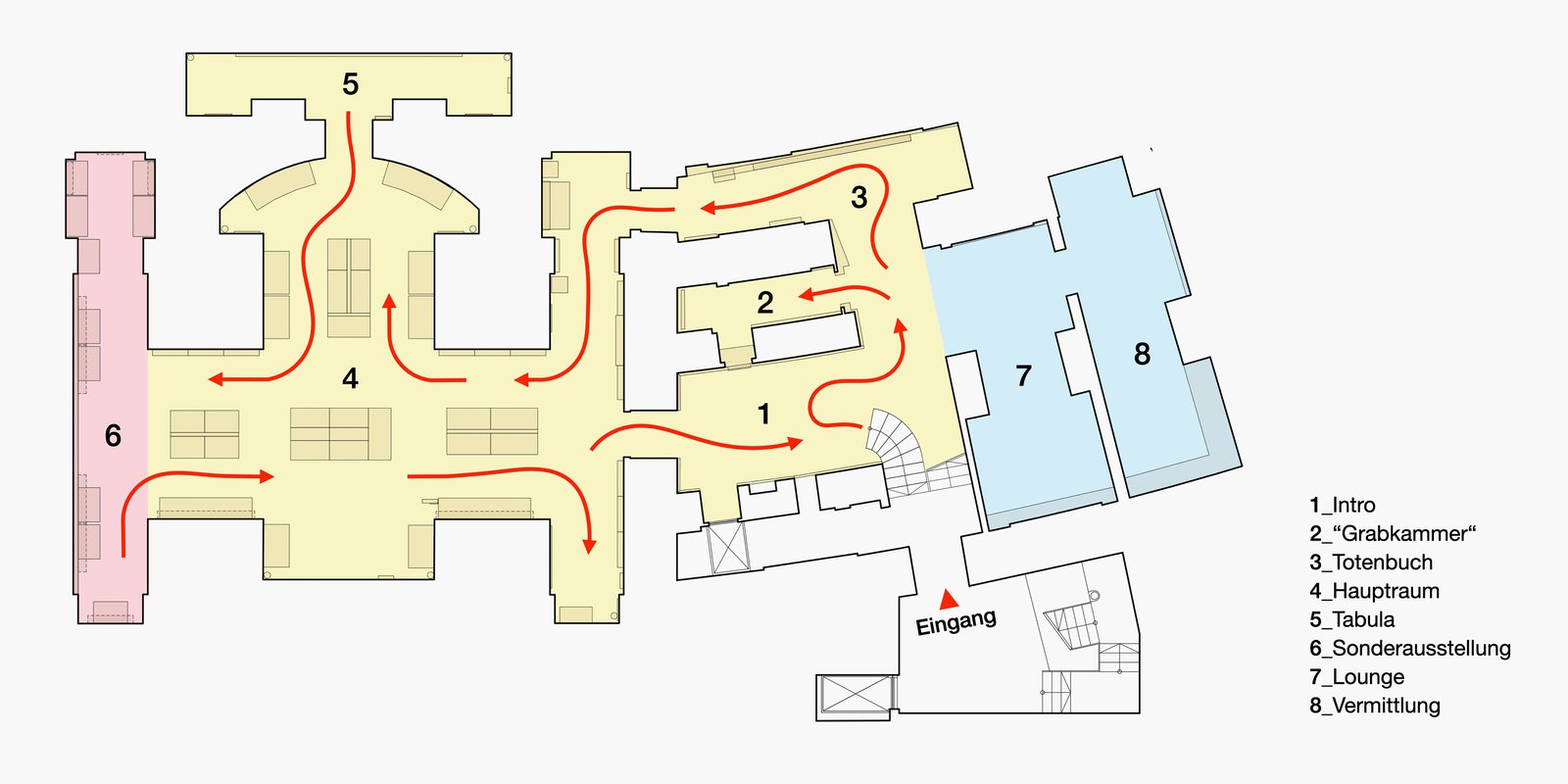
Task
Redesign and relaunch of the Austrian National Library’s Papyrus Museum
Date
05/2021
Client
Austrian National Library
BWM Team
Johann Moser, Elisabeth Morillo-Napetschnig
Image credit
ONB, ONB/Klaus Pichler, BWM Designers & Architects
Participants
Design & scenography
BWM Designers & Architects, Monika Heiss Farbdesign
Graphic design
Perndl + Co Design GmbH
Media technology/production
7reasons Medien GmbH
Light planning
Lighting Design Austria
E+HVAC planning
HTB-Plan Haustechnik Planungs GmbH
Construction of display cases
Nägel mit Köpfen
Joinery
Tischlerei Pucher
Painter
Malermeister Simon
Master builder
Pittel+Brausewetter
Project management
ÖNB, Wolfgang Zellermayer
On-site construction supervision
Danzinger ZT GmbH
Press
29 April 2021
Österreichische Nationalbibliothek
Wiedereröffnung Papyrusmuseum Ein großes Museum in neuem Glanz
Link28 April 2021
Oberösterreichisches Volksblatt
BWM Architekten verpassten Papyrusmuseum neues Outfit
Link28 April 2021
Burgenländische Volkszeitung
