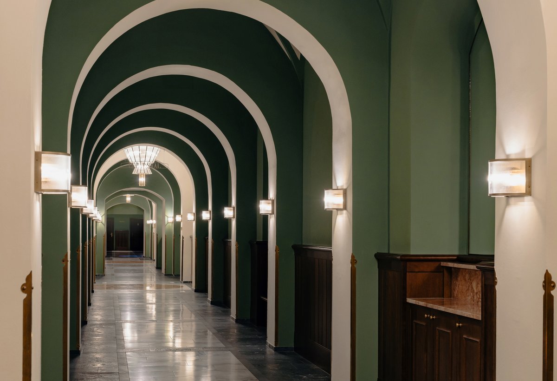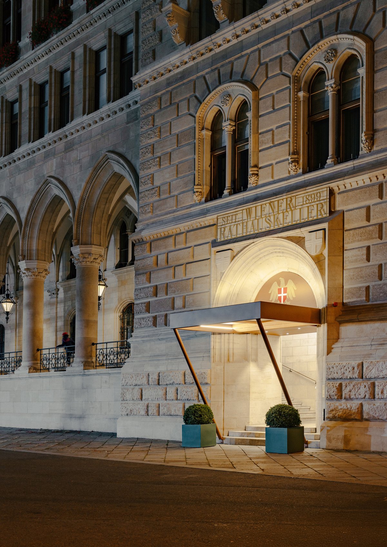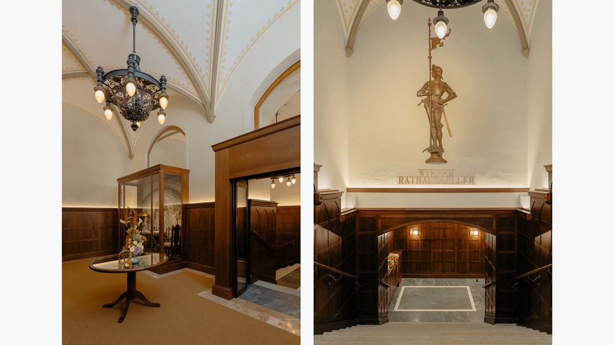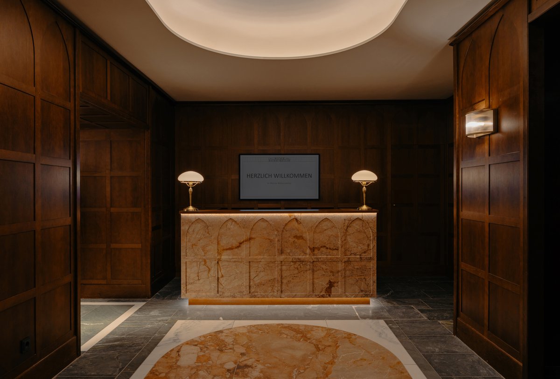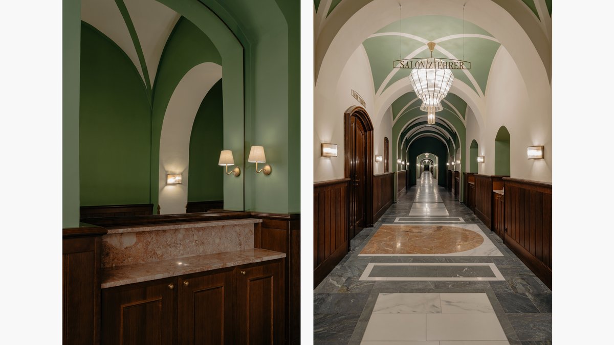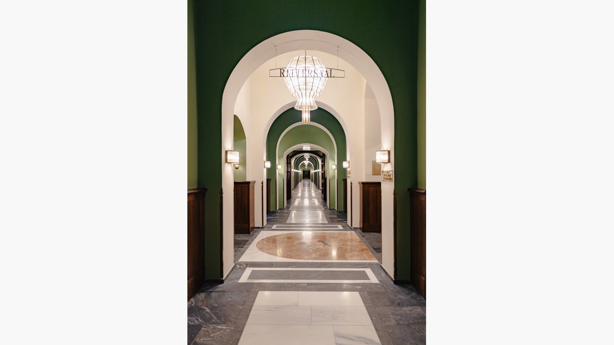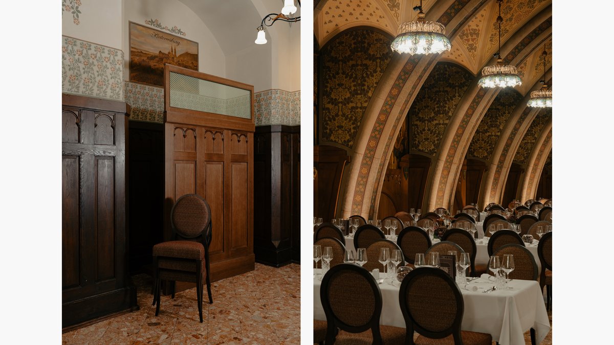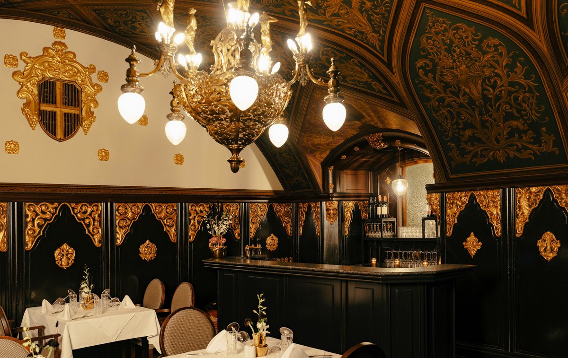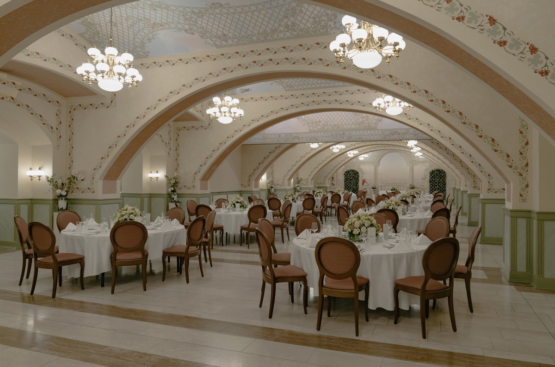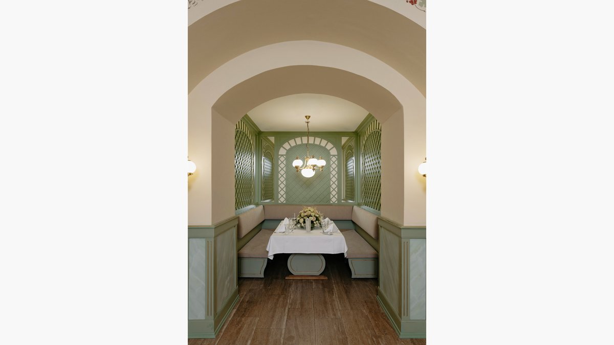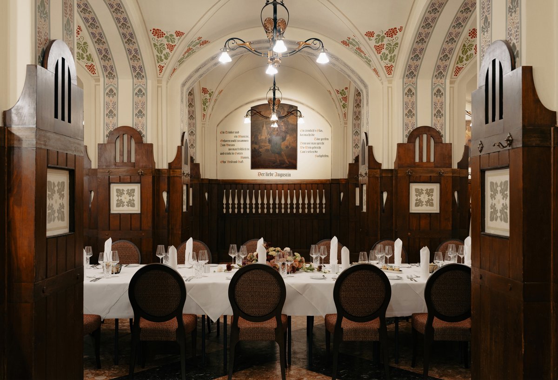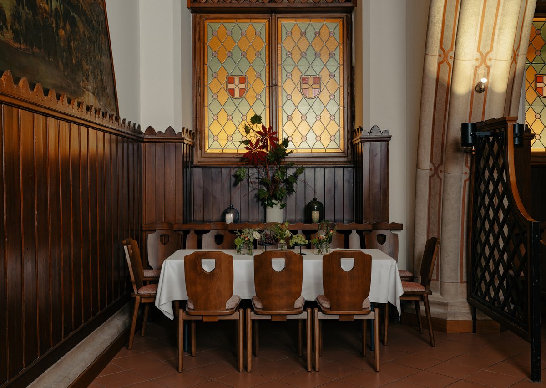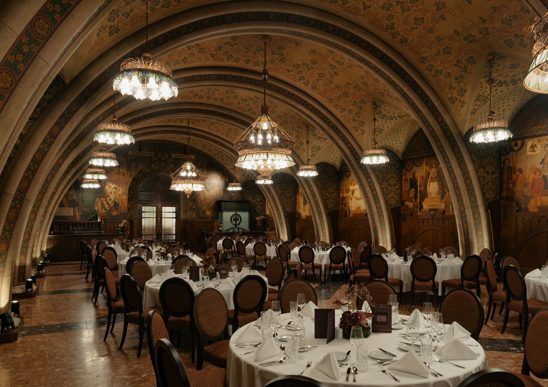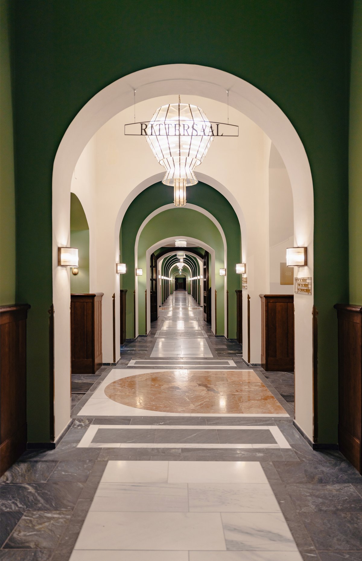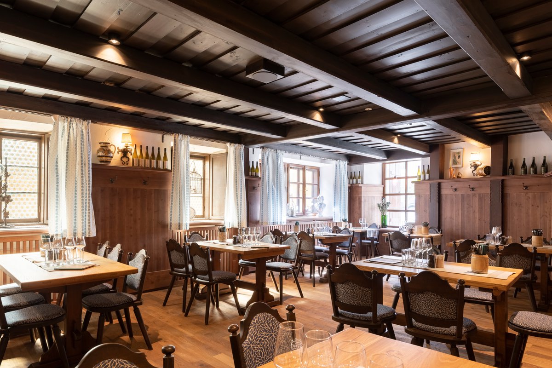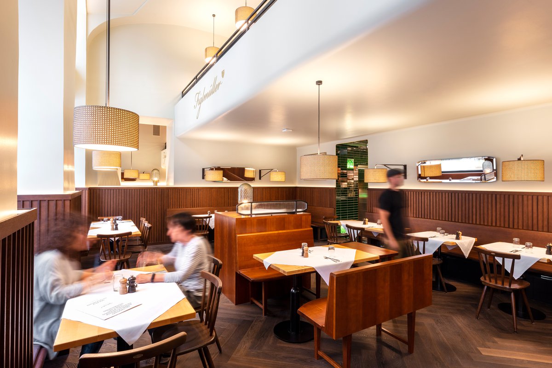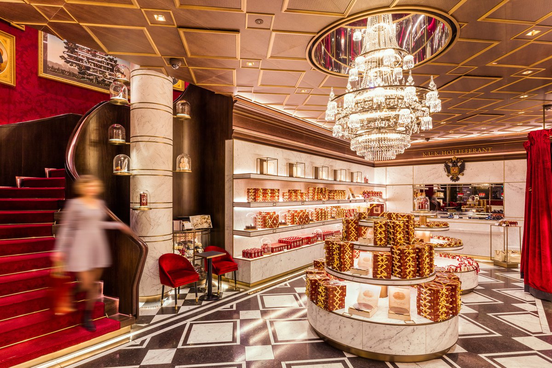Wiener Rathauskeller
A new structure for the historic fabric.
BWM revitalised the Rathauskeller in Vienna’s historic City Hall, including its largely heritage-protected event spaces and the 110m-long corridor, restoring and emphasising the building’s original fabric.
Historically, large city halls and manor houses often had a dedicated room for entertaining guests or hosting social gatherings. Vienna, however, long resisted this tradition. When the new City Hall was built between 1872 and 1883, the plans did not include a Ratskeller (cellar tavern). Architect Friedrich von Schmidt, however, had made provisions that later made it easier to add one. On 11 February 1899, the time had finally come for Vienna to get its own Ratskeller. It was intended not just as a place for socialising but above all as a showcase for Austrian wine, which is why it included vast wine cellars and taverns (Weinstuben). Originally, the cellar could only be accessed from the courtyard on Magistratsstrasse. Architect Josef Urban and painter Heinrich Lefler were entrusted with the artistic design, with other artists such as Hugo Darnaut, Karl Friedrich Gsur, Hans Ranzoni, Max Suppantschitsch and Charles Wilda also called on to contribute to the wall murals. In 1930, architect Stefan Favans was commissioned with redesigning the Ratskeller. And in November 1964, overall renovation work, which also included the restoration of the wall and ceiling frescoes, was begun and completed by the end of 1965.
BWM have now revitalised these largely heritage-protected spaces. “Our goal was to highlight the original fabric. As with all our design projects, we started with a thorough historical analysis,” explains Erich Bernard of BWM Designers & Architects. The Vienna Rathauskeller is a complex ensemble of highly varied spaces that, nevertheless, share many design elements. In the course of the revitalisation, BWM have brought these elements back to the fore – specifically the vaults, panelling, chandeliers, latticework, wall paintings, windows, and the coat of arms of the City of Vienna.

Our goal was to highlight the original fabric. As with all our design projects, we started with a thorough historical analysis.Erich Bernard
Completely restructured from the ground up.
And it already begins at the entrance … with a piece of history: original objects from the Knights’ Hall are presented in a glass cabinet as a carefully composed tableau. A centrally positioned table with an inset mirror accentuates the chandelier suspended above and draws attention to the vaulted ceiling. The reopening of the clerestory restores the space’s original character and ambience, while discreet technical upgrades, including a new folding sliding door, bring it into the present.
A wide stone staircase leads guests down to the basement level. They are then welcomed at the reception, which includes a modernised cloakroom, with a meeting room located directly adjacent. A central dome with indirect lighting highlights the entrance, with its form echoed in the floor’s red marble design. The reception desk itself reflects the structure of the wooden panelling, clad in Adnet marble, while the indirect lighting enhances the relief effect.
The entire floor structure of the corridor connecting the halls was completely renovated and redesigned. To give structure to its considerable length, friezes were created in spatial alignment with the cross vaults and pillars, using new stones in green (Rauris marble in Dorfer green), white (Rauris white) and red (Breccia Pernice).
Concept for linking spaces.
Beyond the reception is a 110m-long corridor that leads to all the event spaces. “Each of the entrances to the six halls is now clearly marked, with a circle of red marble on the floor right in front of each entrance, a specially designed chandelier above, and brass signage suspended in the arches,” explains BWM project manager Elisabeth Albenberger.
The new beige and green colour scheme highlights the ribs of the impressive vaulted ceilings, with lighter tones drawing attention to the hall entrances, and darker shades guiding guests along the corridor. The custom chandeliers highlight the entrances and, together with the specially designed wall lights, create a harmonious overall effect. Built-in service furniture in the niches appears seamlessly integrated with the wainscoting, with the red floor stone, Breccia Pernice, used for the countertops. The addition of intimate, built-in seating areas completes the corridor’s welcoming atmosphere.
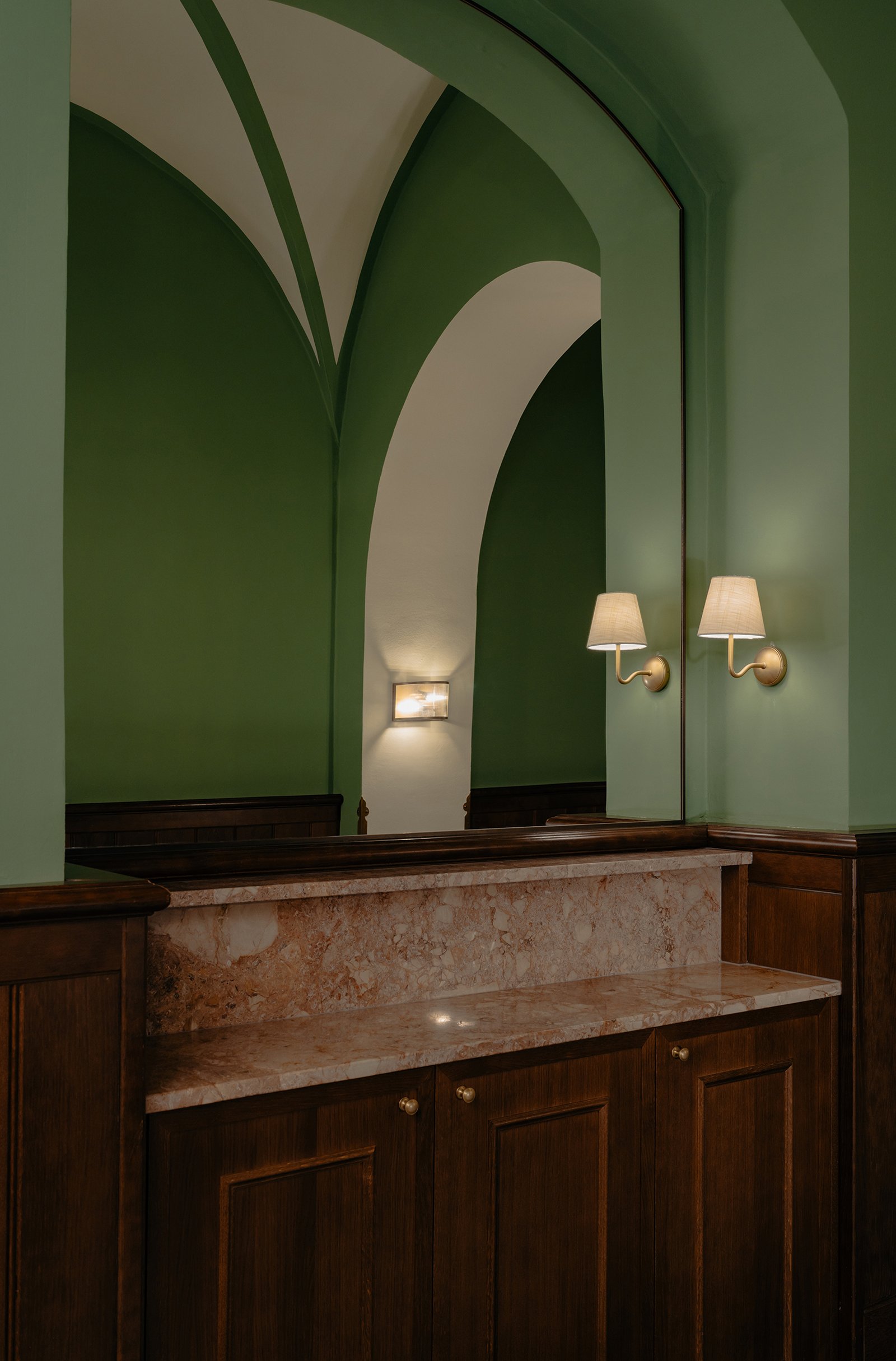
Complemented in form and style.
The first hall on the left-hand side is the so-called Salon Ziehrer, which is open to the public as an à la carte restaurant. The special ambience of this 105m² neo-Baroque space, with seating for 60 guests, is characterised by intricate carvings, gilded panelling and mirrors. The original paintings and the ornate wall panelling were meticulously restored in consultation with the Federal Monuments Authority, while indirect lighting was added to the end walls to enhance the atmosphere. BWM also added a new bar as well as pendant lights suspended in the window arches facing the corridor. To maximise the space’s versatility, the original seating was replaced with new stackable chairs.
The Rittersaal (Knights’ Hall) can accommodate up to 300 guests across its 285m². It was designed by Friedrich von Schmidt, the architect behind the City Hall, in a traditional style, as an homage to Viennese wine. The frescoes, featuring medieval scenes, were created in 1898 by architect Josef Urban with the help of painter Heinrich Lefler. In coordination with the Federal Monuments Authority, the entire hall – including the original stained-glass windows and various damaged elements of the flooring – was expertly and faithfully restored. To be able to accommodate multiple uses, the old chairs were replaced with new stackable chairs, which are upholstered in a custom-made, colour-shifting fabric designed to complement the restored wall decorations.
Directly adjacent to the Rittersaal is the Rosenstüberl, which serves as a buffet area or a temporary storage space for chairs. For this purpose, BWM designed a new piece of furniture that can be used both as a room divider and a buffet unit. Its design is inspired by the structure of the existing wall panelling, and its height and colour match the stencil-painted walls, creating a harmonious overall impression. The existing chandeliers were fitted with uniform new lampshades. “Following the same principle applied throughout the project, all additions were made in keeping with the original form and style,” explains the BWM project manager.
The adjacent Augustin Stüberl – named after the Viennese street singer “Der liebe Augustin” – can accommodate up to 120 guests across 160m², for example for wine tastings or intimate celebrations. In the course of the revitalisation, all wall paintings were restored, and the bar was redesigned to also serve as a visual screen for the integrated back-of-house area.
In line with the theme ….
The two Lanner and Lehár halls can be used separately or together and have a combined capacity of up to 300 guests across 280m². They are named after the composers Josef Lanner and Franz Lehár and represent the theme of “Garden & Music”, which is already unmistakeable when entering through the newly redesigned, trellis-like entrance. The new niche design – including an integrated cloakroom – evokes a garden pavilion and incorporates a room divider inspired by the wall panelling, featuring trellis and mirror elements. New chairs, serving trolleys and buffet furniture, which also act as visual screens for staff access points, round off the design concept.
The cosy Grinzinger Keller, which can seat up to 320 guests across 287m², is named after the enormous, hand-carved barrel sourced from Vienna’s famous wine tavern district, Grinzing. In addition to a new lighting concept that reflects the original design, a new chair was developed in collaboration with Braun Lockenhaus. While visually similar to the original, it is now stackable to allow for more practical handling.
Finally, beneath the venerable City Hall is the so-called Ratsherrenstüberl, reserved for the Mayor of Vienna and his guests, including its adjoining entrance area. This space was completely refurnished and, in coordination with the Federal Monuments Authority, the original chairs and all paintings were meticulously restored.
To correspond with the newly defined visitor experience, a stainless-steel wall was installed to provide a direct view into the kitchen and designed to match the appearance of the reception’s wooden panelling.
Task
Refurbishment and revitalisation of the largely listed event rooms including the corridor connecting all rooms in the Wiener Rathauskeller, located in the listed City Hall of the City of Vienna
Date
10/2025
Client
GMS GOURMET GmbH
BWM Team
Erich Bernard, Sonja Leitgeb, Elisabeth Albenberger, Tobias Richter, Maria Schattovich
Image credit
Photos: BWM Designers & Architects/ Ana Barros
Participants
Light design
Pokorny Lichtarchitektur
Sub-planner/sub-consultant
B.Weikl e.U.Ingeieurbüro für Innenarchitektur
Joinery
Josef Göbel GmbH
Stonemasonry
Steinmetzmeisterbetrieb Johann Schaden Ges.m.b.H.
Painting
Malermeister Gerhard Simon GmbH
Press
30 September 2025
gourmet.at
