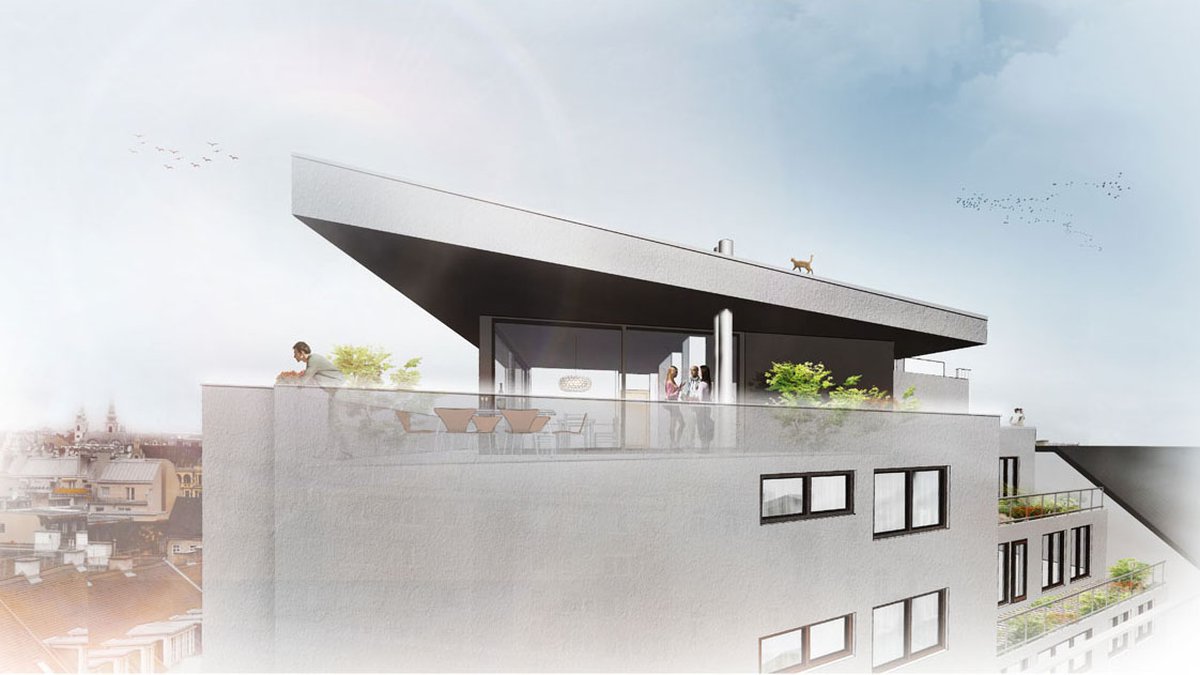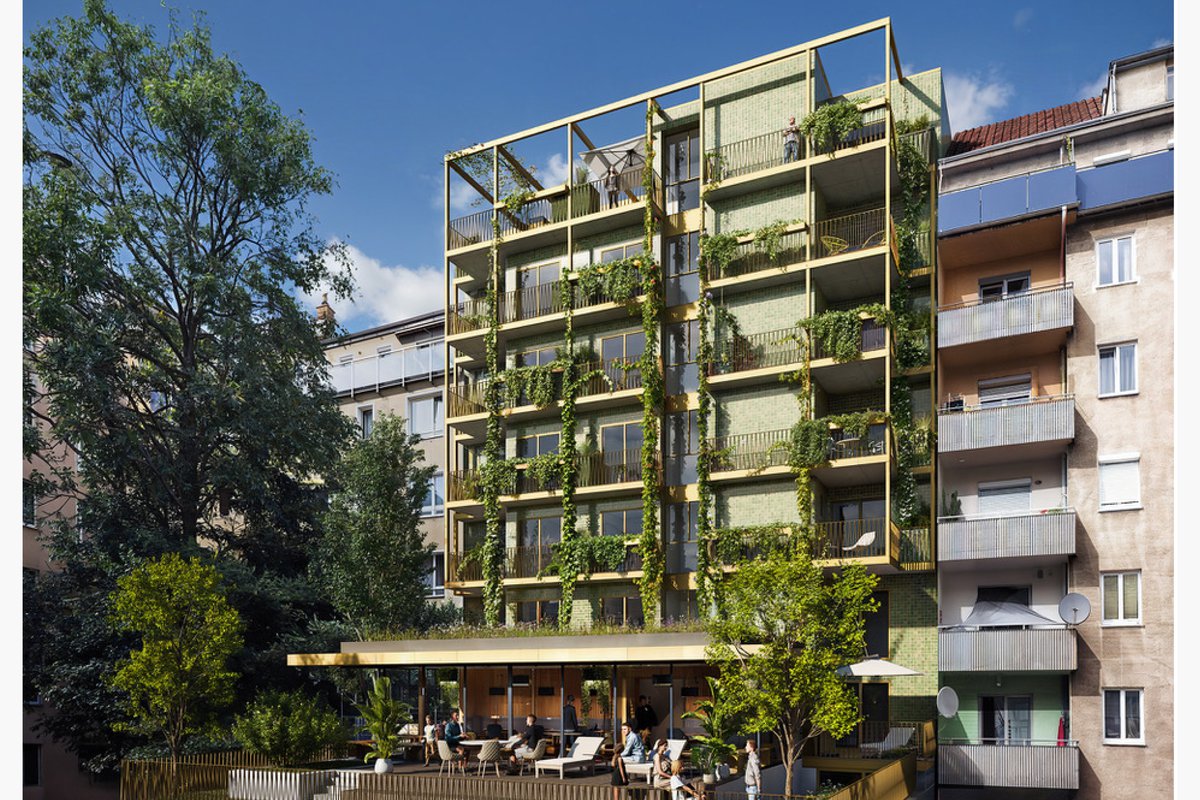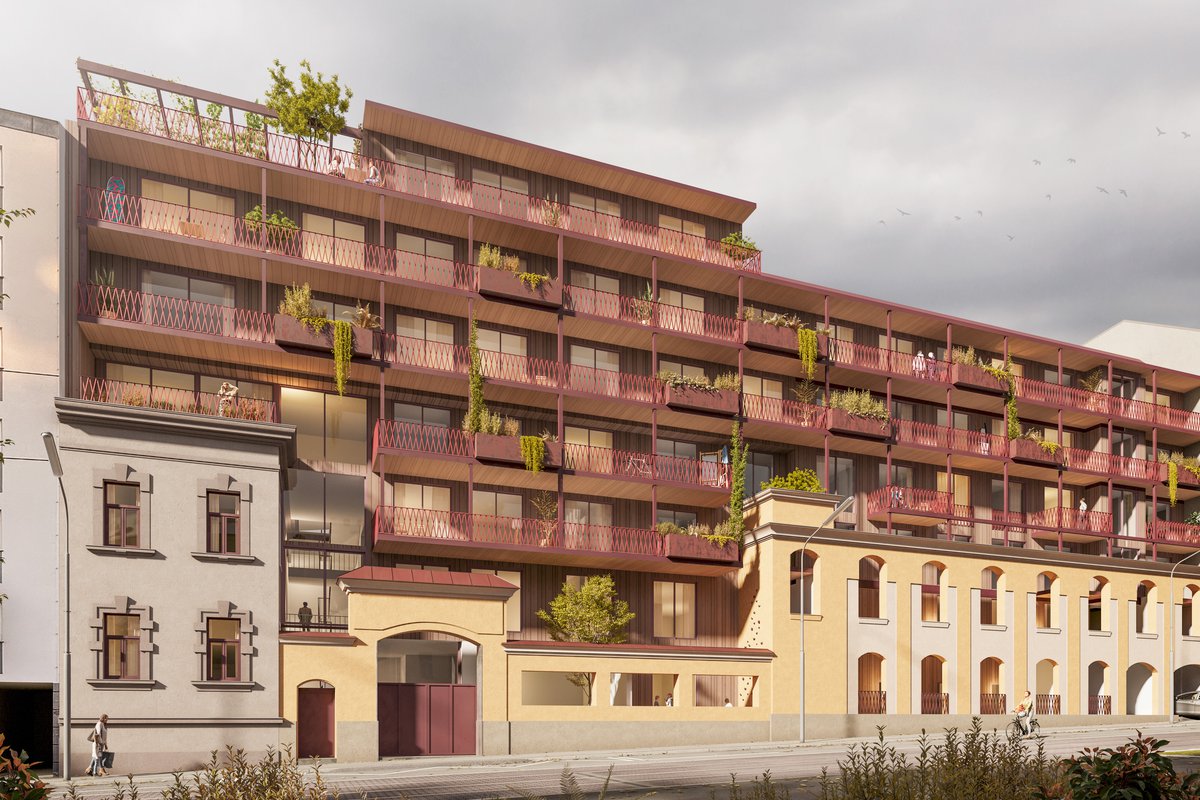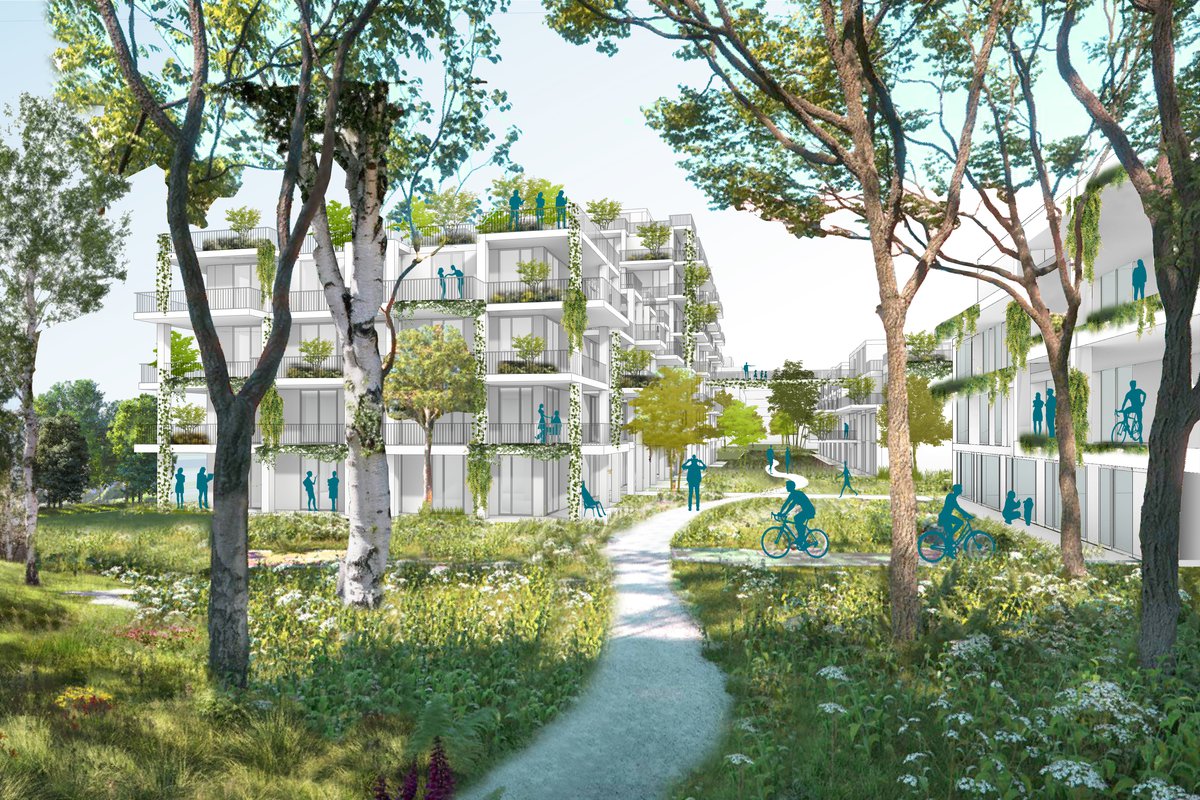Franzensgasse 16
Additional tiered storeys with large all-round terraces will be added to the existing building, which was designed by the Viennese architect Kurt Hlaweniczka and erected in 1968 with a flat monolithic roof. These additional floors will house two penthouse flats with wide windowpanes in the living rooms and direct access to the flat rooftop.
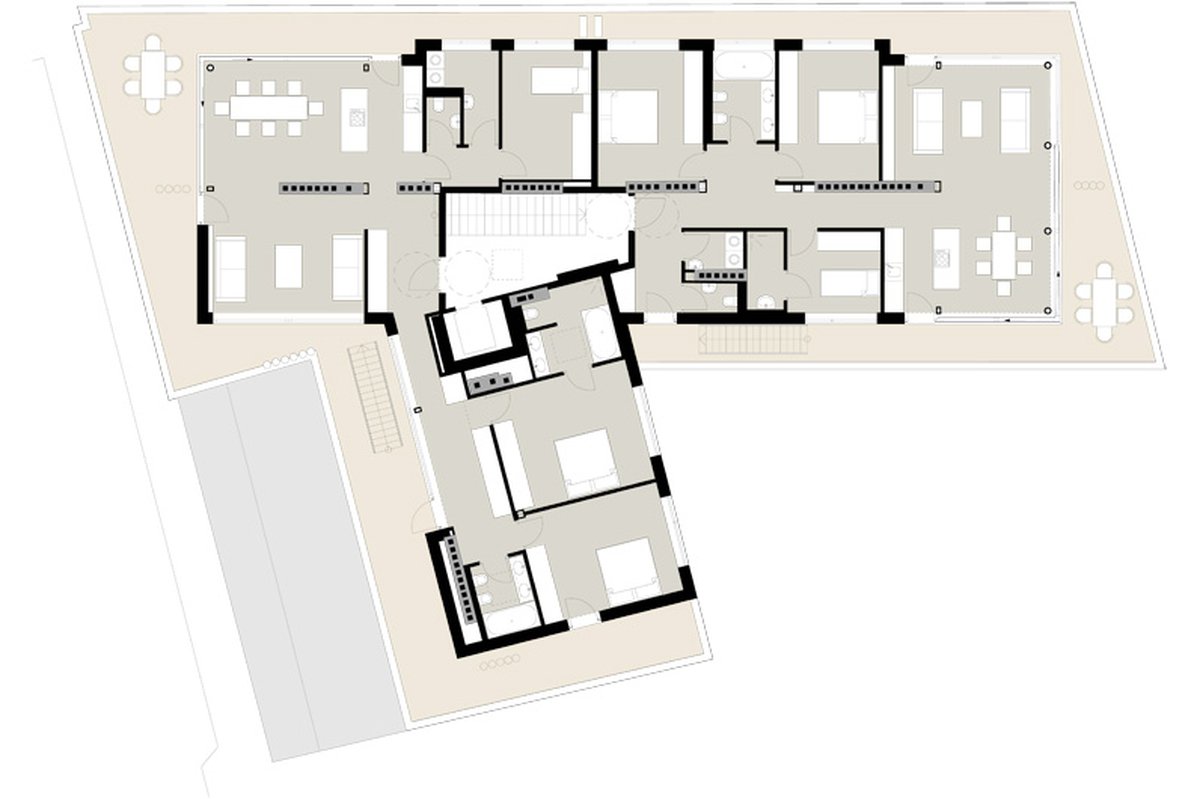
Task
Plans for two penthouse flats in the centre of Vienna’s 5th district, an extremely popular residential district near the famous Naschmarkt.
Date
12/2015
Client
Wertinvest
BWM Team
Markus Kaplan, Monika Zacherl, Alexandra Stage, Lenka Rozsivalova
