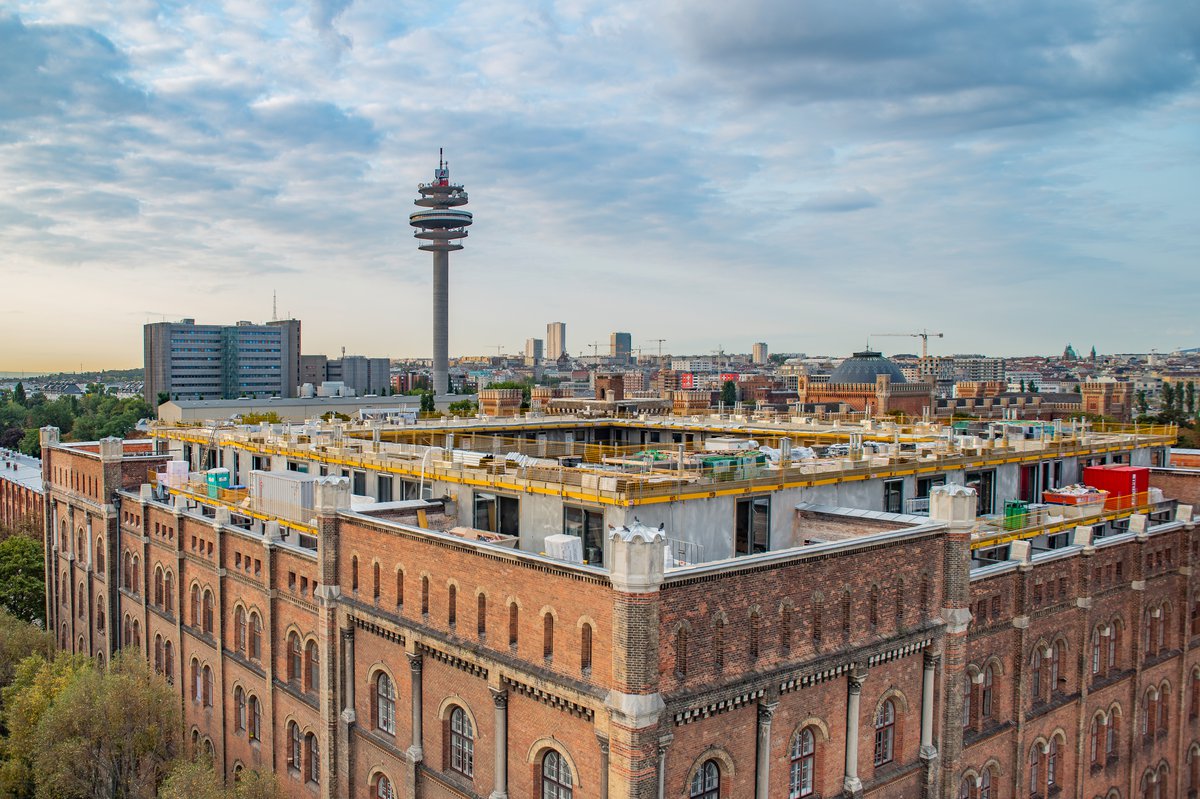
The attic conversion at Arsenal is one of the largest of its kind in Vienna. BWM Architekten designed and planned the conversion with over sixty residential units by acknowledging the heritage-protected architecture and considering modern living. In addition to a remarkable floor space of two times 3,000 square meters the conversion offers an incomparable view - each of the light-flooded rooms fascinates by an open front space barely visible from the outside. More about the project.