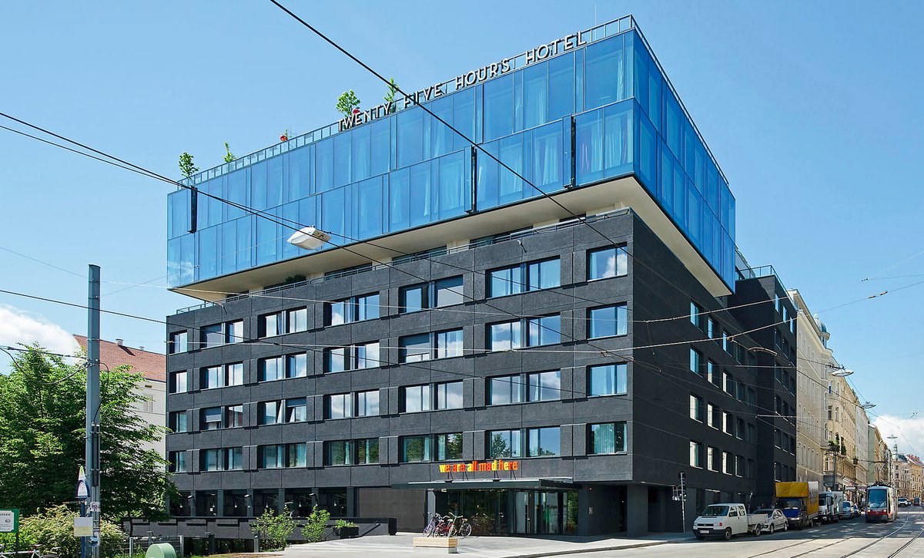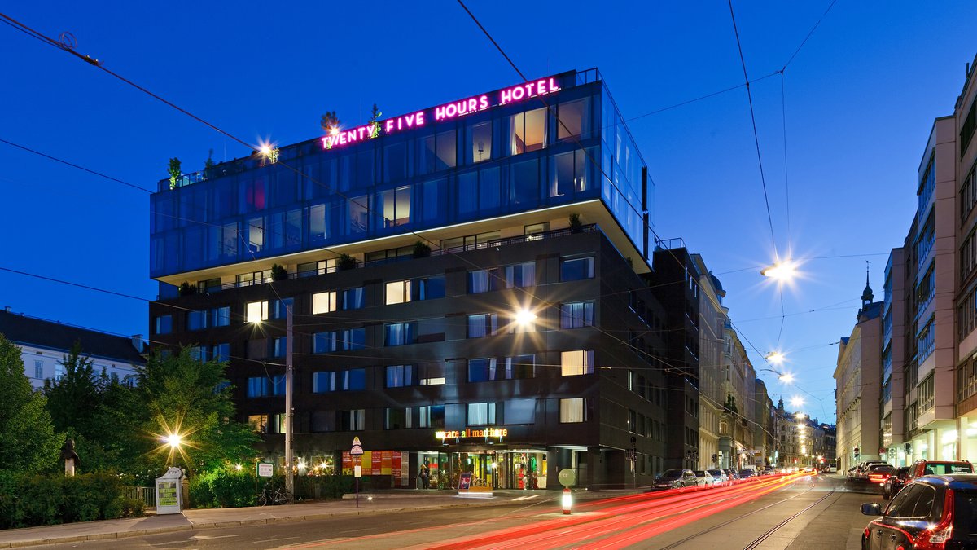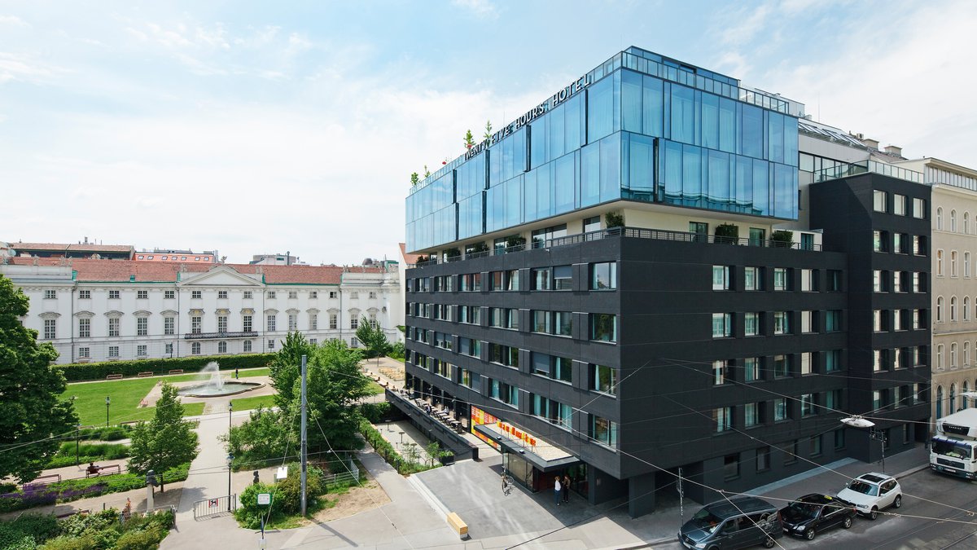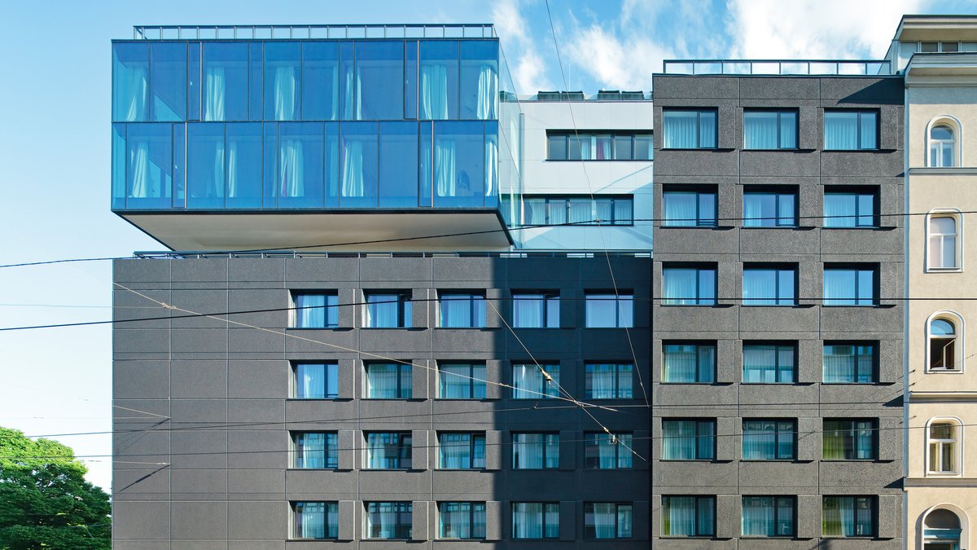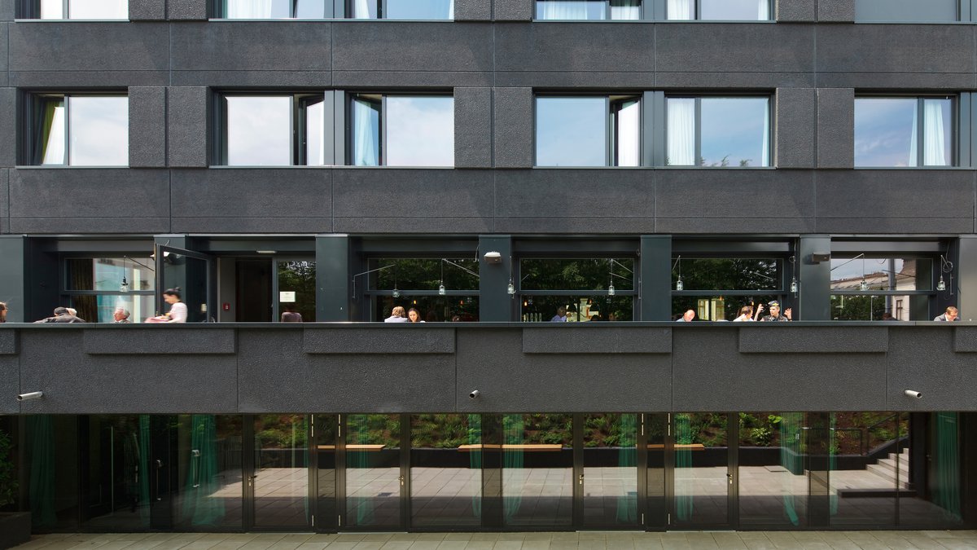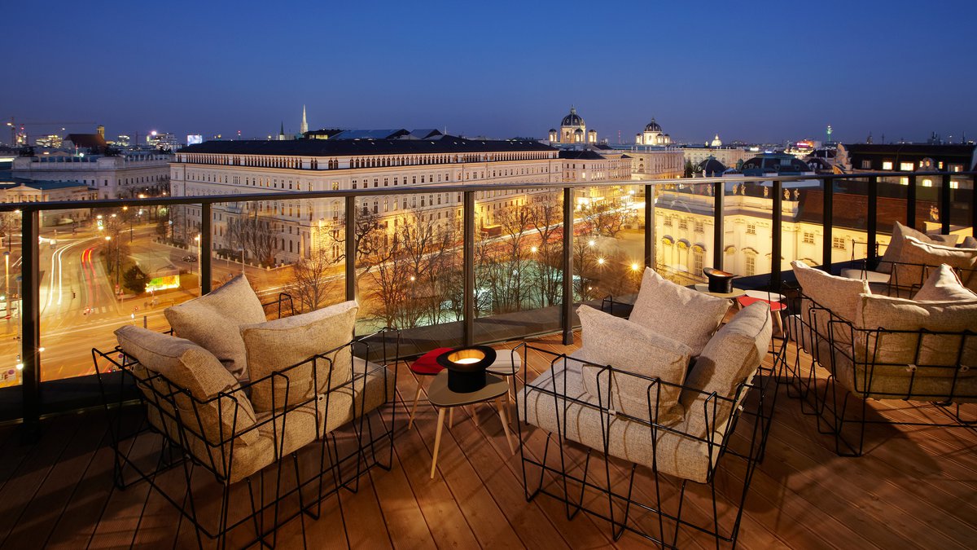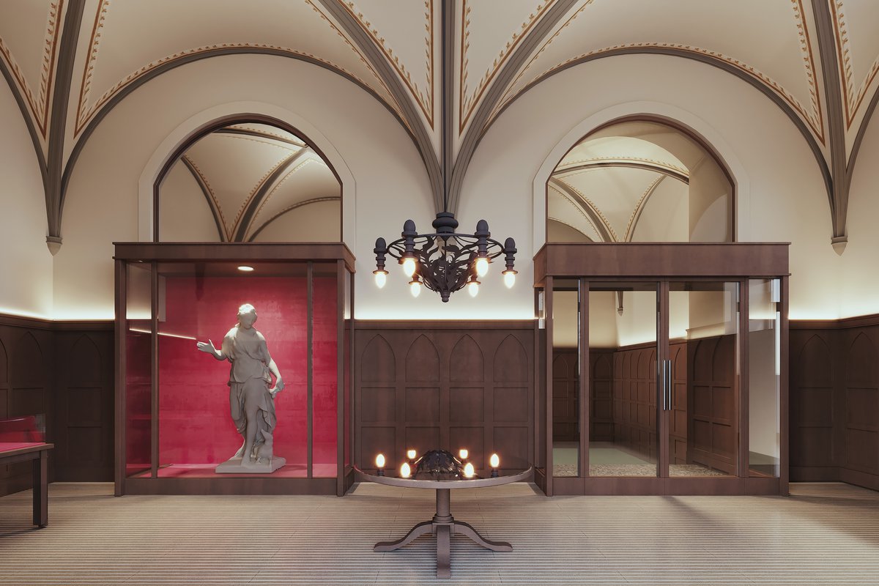25hours Hotel Vienna at MuseumsQuartier
Exemplary revitalisation.
The spectacular transformation of a 1970s student residence into a cool design hotel clearly anchored in the 21st century.
In 2011, in the first building phase, BWM Architekten topped the building with a three-storey glass cuboid, which houses 35 individually furnished apartments and an exclusive bar. In 2013, after the second building phase, the rest of the building was handed over to the hotel company. The new anthracite-coloured, washed-concrete façade gives the hotel ensemble a contemporary look and makes it stand out against its urban surroundings.
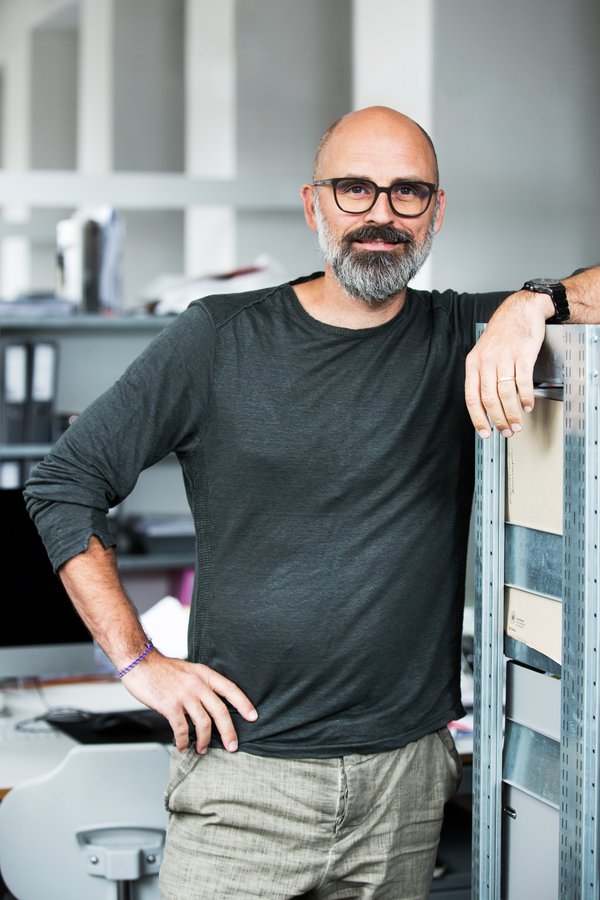
The façade of the glass cuboid corresponds to the original building’s compact form, and in combination they form a new, contemporary structure.Markus Kaplan
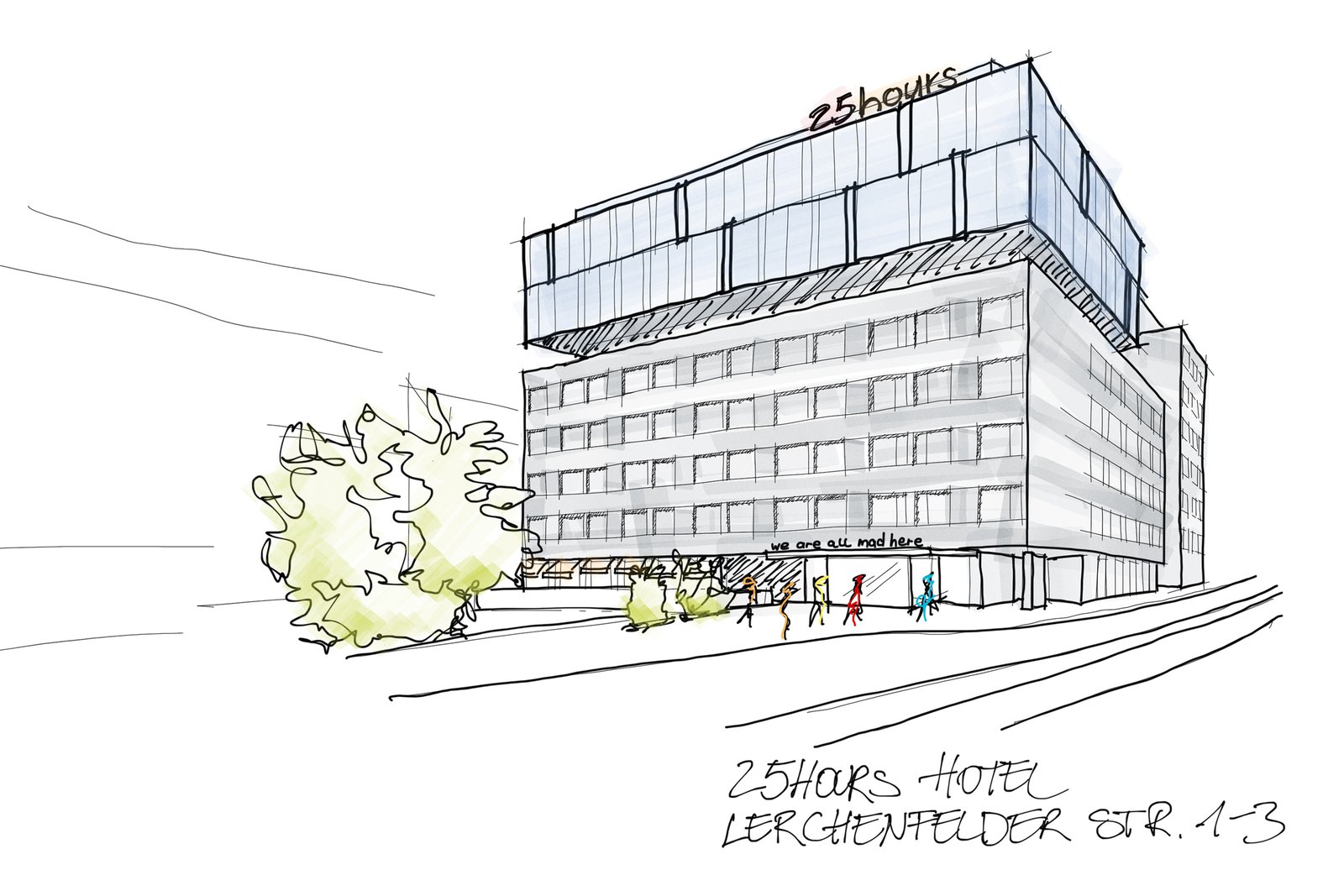
Spectacular view from the roof cuboid
The new hotel’s most prominent architectural feature is the cubic glass roof structure consisting of three floors, which gives the building its special appearance. The façade of the glass cuboid corresponds to the original building’s compact form, and in combination they form a new, contemporary structure. Spacious hotel suites and rooms are located on these top floors, offering a magnificent panorama view of the cityscape with the Parliament building and the historical Palais Trautson and Palais Auersberg. The top floor boasts a large terrace with a publicly accessible café, which can be reached by elevator directly from the park. Since opening in 2011, the café has become a popular spot for both locals and international hotel guests.
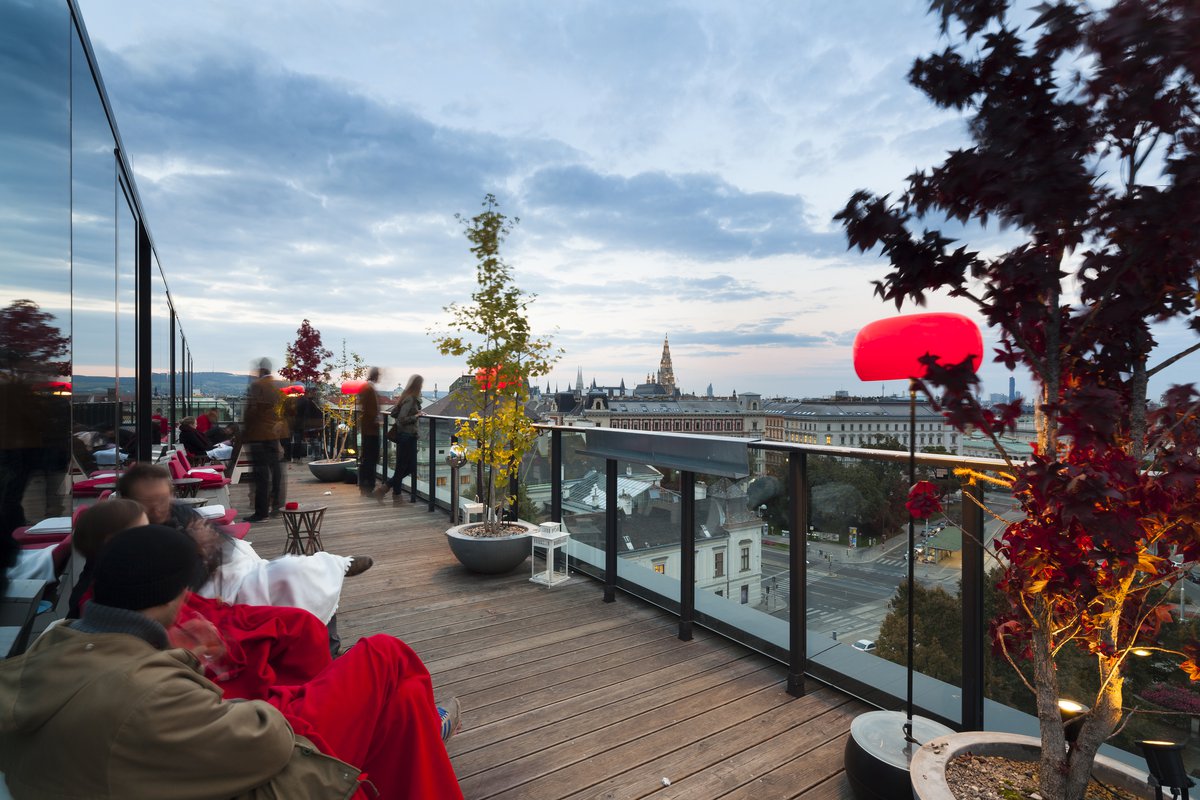
New visibility
The second construction phase, which commenced after completion of the first, involved extending the existing U-shaped structure that stretches all the way back to Mechitaristengasse. BWM created a patio and an outdoor area on the first basement storey by means of recesses and incisions. This ensures that the seminar rooms and spa facilities located on this floor have sufficient ventilation and natural light.
The hotel’s main entrance is in Lerchenfelderstrasse, accessed via the new lobby on the ground floor. The original washed-concrete façade was given a coat of anthracite-coloured paint; this fresh, new look enhances the building’s visibility and appeal.
For BWM Architekten, this project represents a contribution towards a more differentiated treatment of existent modern architecture within an urban context. Moreover, it is a tribute to the quality and significance of pragmatism in late functionalism.
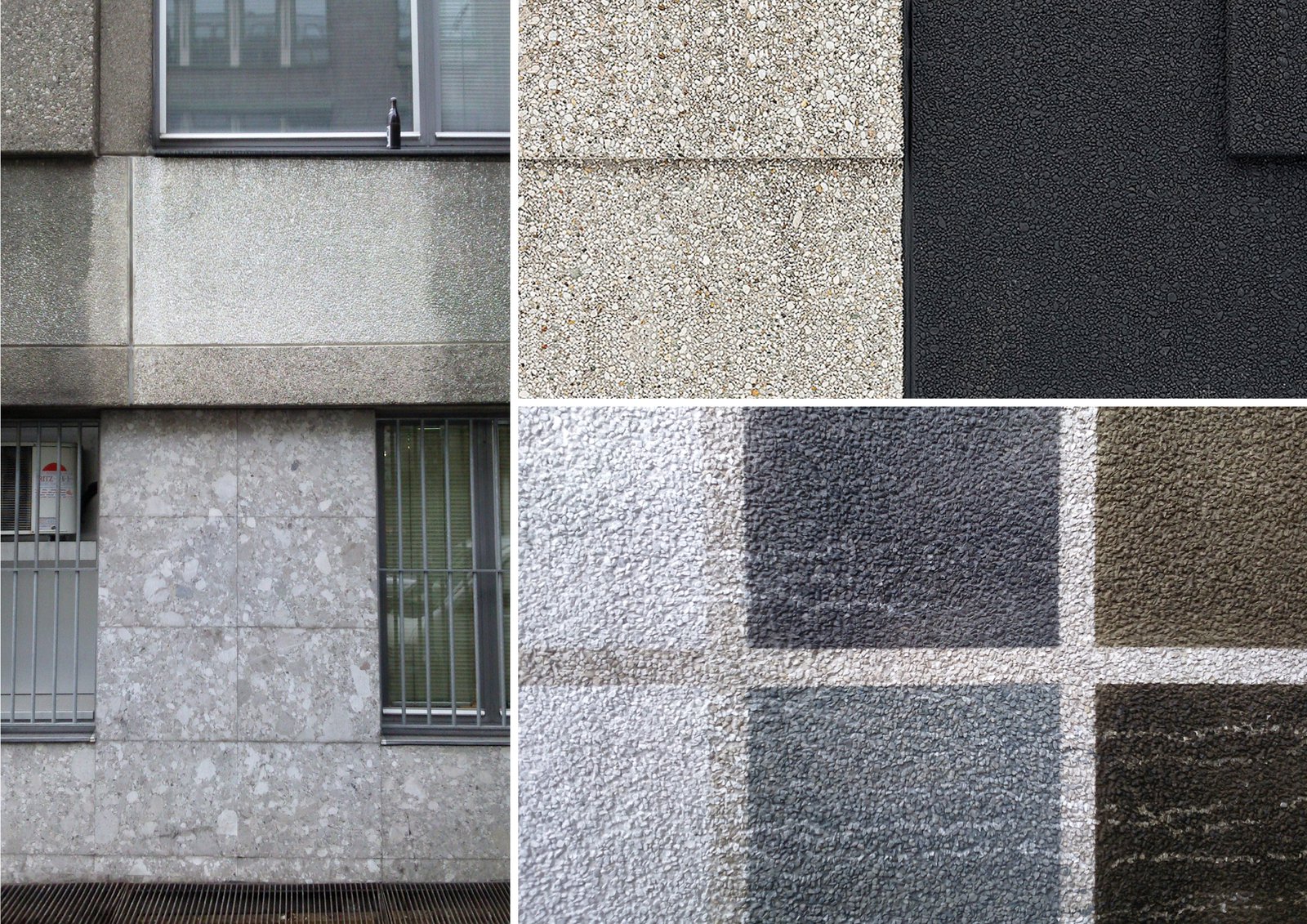
A building in transition
In 1969 the six-floor reinforced concrete structure designed in a functionalist style by the Austrian architect Kurt Schlauss was erected for use as a students’ hostel. However, it was initially occupied by UNIDO, which had its offices there until the UNO City complex was completed. After the UN moved to its new home in Vienna’s 22nd district, the building was run as a students’ hostel up until its conversion and even kept operations up and running throughout the first conversion phase from 2009 to 2011 – an immense challenge for the architects in terms of organisation and planning. When the rooftop structure was completed in 2011, this part of the building, which houses the suites and the rooftop bar, began its operations as a hotel for the first time. Thirty-four of the hotel’s 219 rooms are suites located on the 6th and 7th floors.
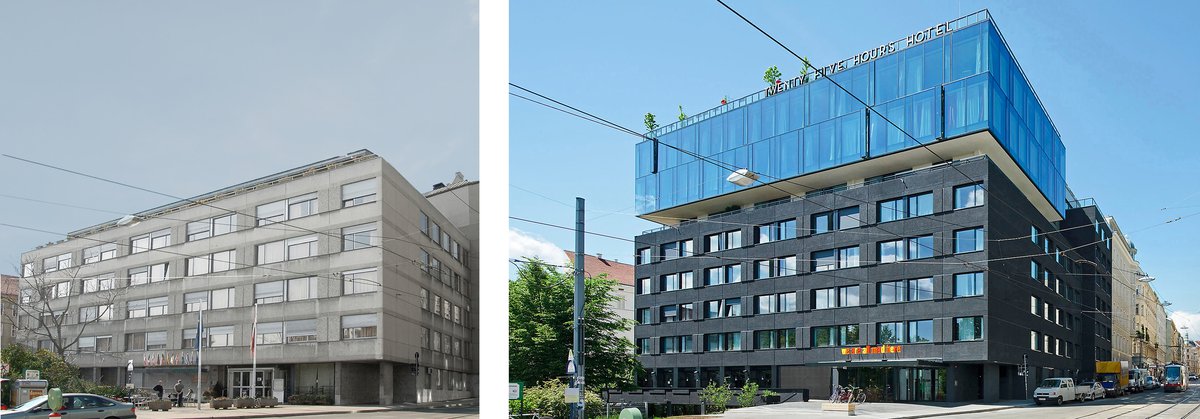
After the students moved out in 2011, the existing building underwent a comprehensive renovation, which was completed in 2013. It was adapted to meet the highest structural and technical standards, without compromising its original physiognomy. The façade was insulated from the inside and given a contemporary nook with the near-black colour on the outside.
The hotel’s opening in April 2013 marked the conclusion of this sensitive project, which is located in a prominent spot between the high-density 7th district and the historical 1st district.
In its capacity as general planner, BWM was responsible for the overall reconstruction and extension of the 1970s student residence. The cool, new glass cuboid on the roof and the dramatic black façade give the original building complex an attractive new appearance. The refurbished building is now a design hotel operated by the 25hours hotel group.
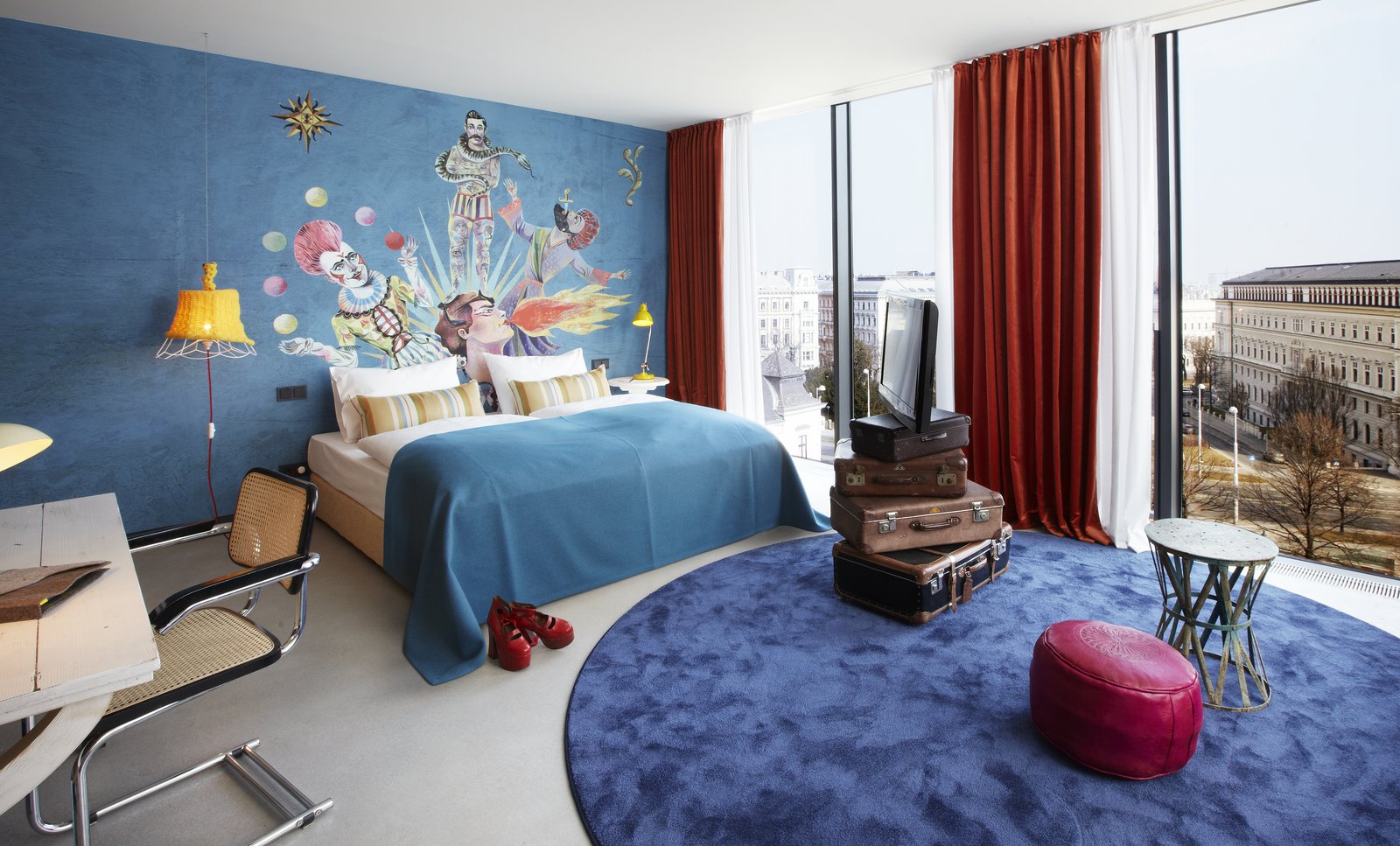
Task
Extension of a dormitory and conversion into a hotel in two construction phases: 2009–2011_Three-story roof conversion including bar, terrace. 2011–2013_Transformation into a hotel including seminar rooms, spa facilities, underground garage
Status
Completion
04/2013
Area
12.900 m² Bruttogeschossfläche
Location
Wien, Österreich
Client
LF 1-3 Immobilienentwicklung und -verwertung GmbH
Category
4 Stars
BWM Team
Markus Kaplan, Christian Burggraf, Hubert Meyer, Harald Ofner, Thomas Rataj, Michael Roland Köcher, Birgit Rosenthal, Lazlo Stern, Andreas Votzi
Image credit
BWM Architekten / Christoph Panzer
Rupert Steiner, 25hours Hotel
Participants
On-site construction supervision
BWM, Bubel Eichhorn, Pawlik Cons. GmbH
Project controlling
c-performance Baumanagement
Interior design
dreimeta
Statics
Aste Weissteiner ZT GmbH
Domestic engineering
PME Technisches Büro
Construction physics
Raab-Engeneering GmbH
Interior courtyard design
Liz Zimmermann (external collaboration)
Feasibility Study, Operator Search
PKF hotelexperts GmbH
