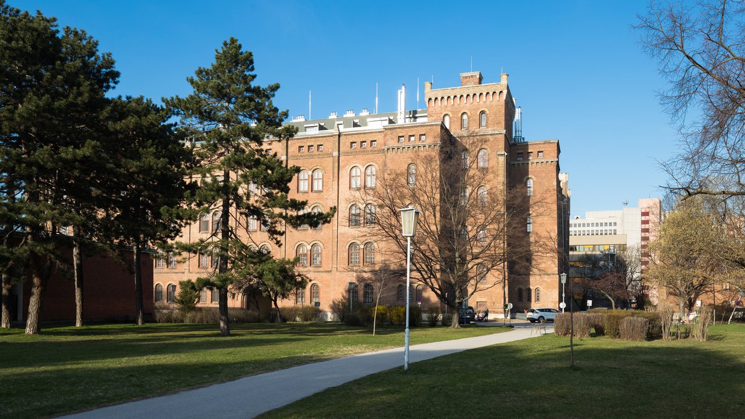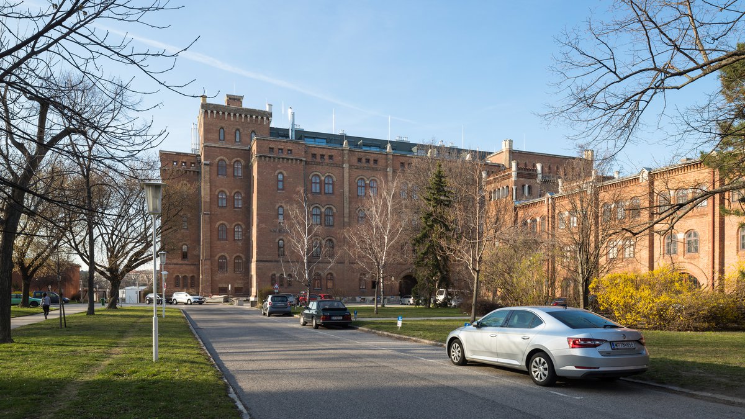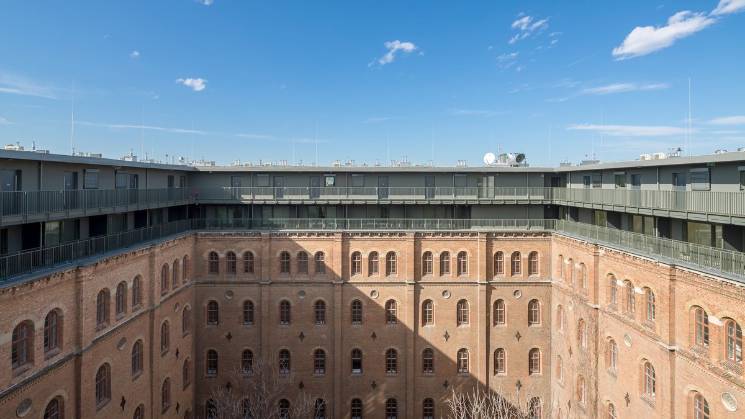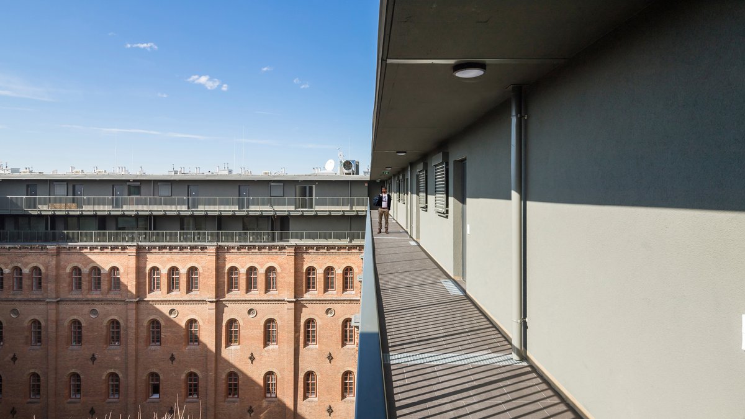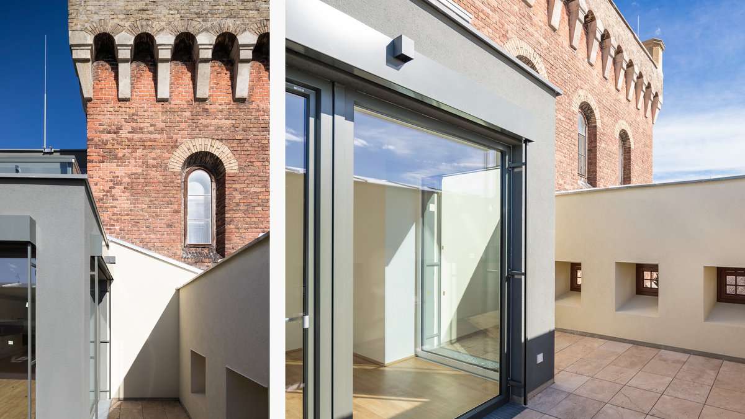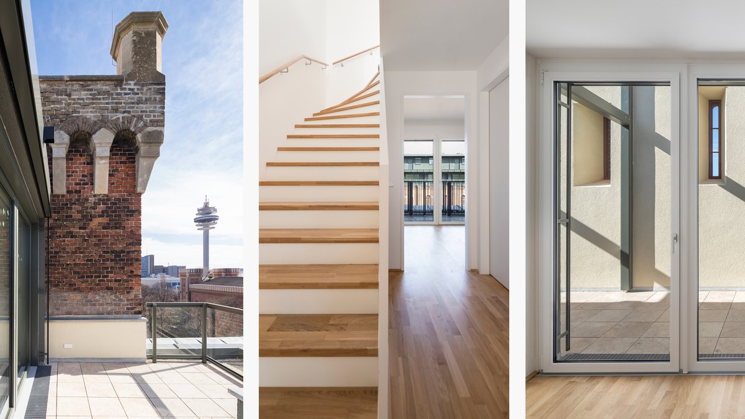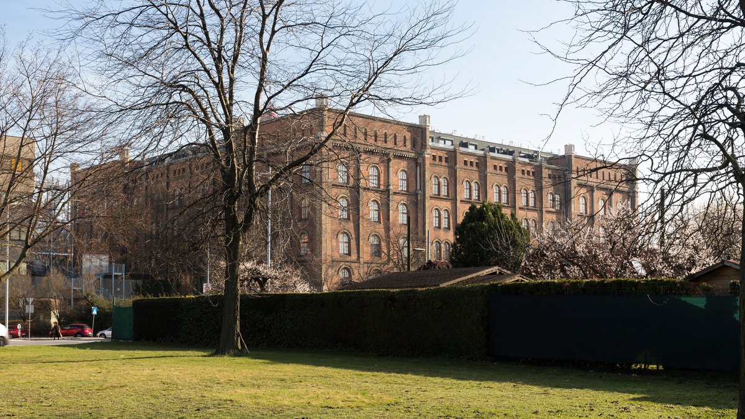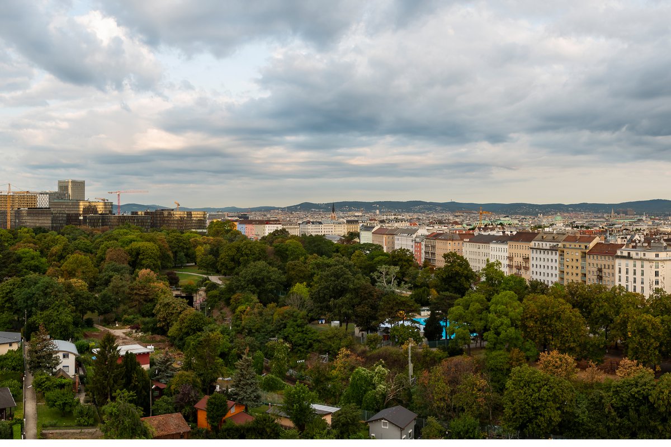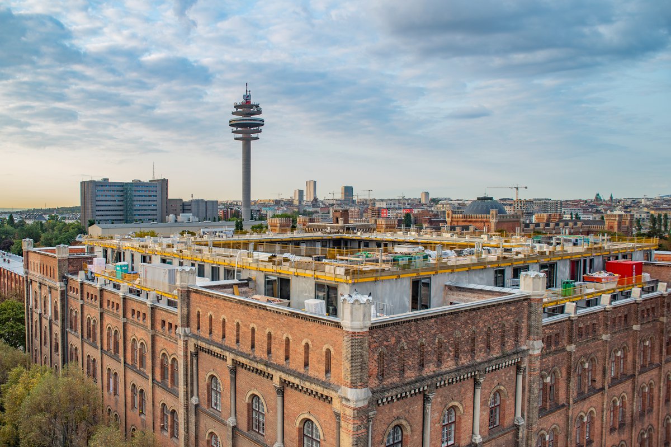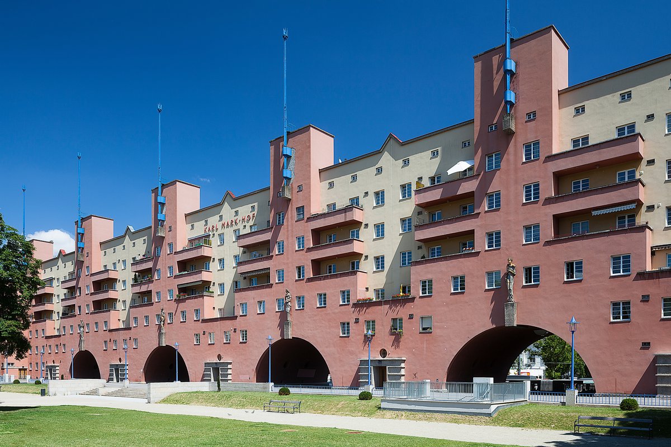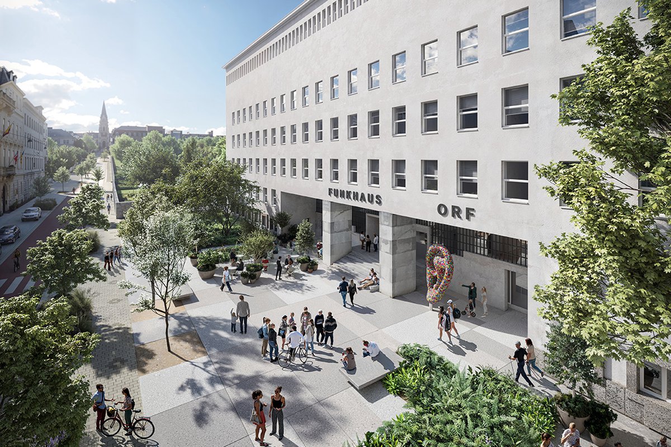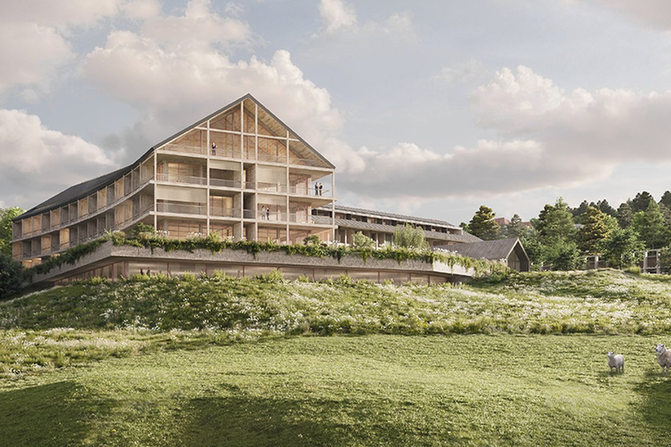Arsenal, Object 16
Exemplary roof extension.
Roof extension of heritage-protected architecture. An open view and privacy all in one at Vienna’s Arsenal
The Arsenal’s new roof extension, designed and planned by BWM Designers & Architects, is one of the largest of its kind in Vienna. On an imposing floor area of two times 3,000m2, it will house more than 60 residential units with a spectacular view across the city and the highest standard of living. At the same time, it honours the heritage protected architecture by remaining largely hidden from outside view.
Monument protection remarkably implemented
Vienna’s Arsenal, one of the most important Gründerzeit ensembles, consists of several buildings and objects that once served military purposes. It ranks among the most prominent examples of Romantic Historicism in Vienna; renowned local architects such as Theophil von Hansen, Carl Rösner and Eduard van der Nüll left their mark here.
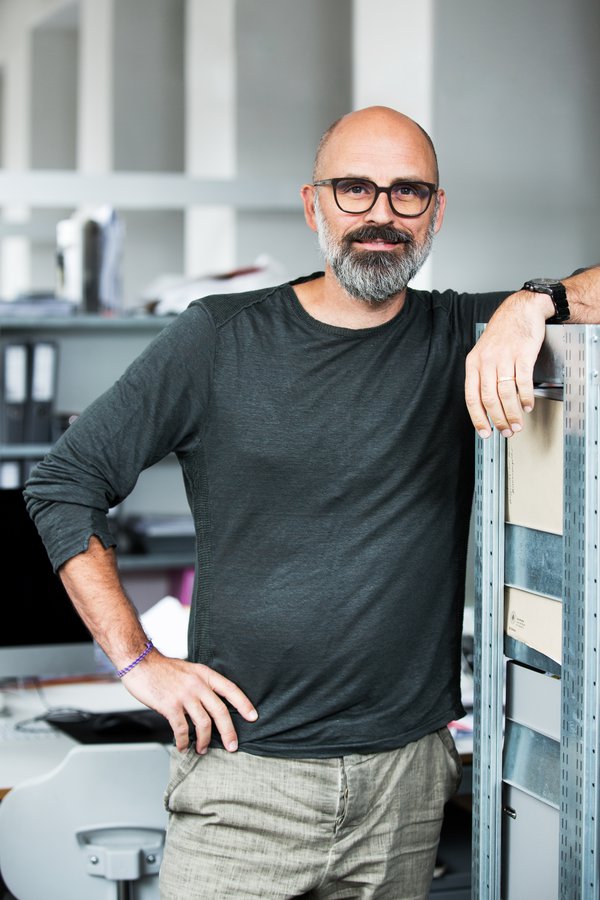
We rose to the challenge of this complex task and created architecture that does justice to monument protection on the one hand and a modern quality of living on the other.Markus Kaplan
“We rose to the challenge of this complex task and created architecture that does justice to monument protection on the one hand and a modern quality of living on the other,” says BWM architect Erich Bernard. Great sensitivity was required in dealing with the substance, while avoiding any conceptual disadvantages for the new flats. By placing the staggered duplex flats behind a 30-degree visual axis, BWM fulfilled the monument protection provisions. And although the new roof structure is barely visible from the outside, the sizable open spaces afford a striking view of the city. When looking up at the extension from the greened inner courtyard, it appears to hover above the redbrick façade of the existing building.
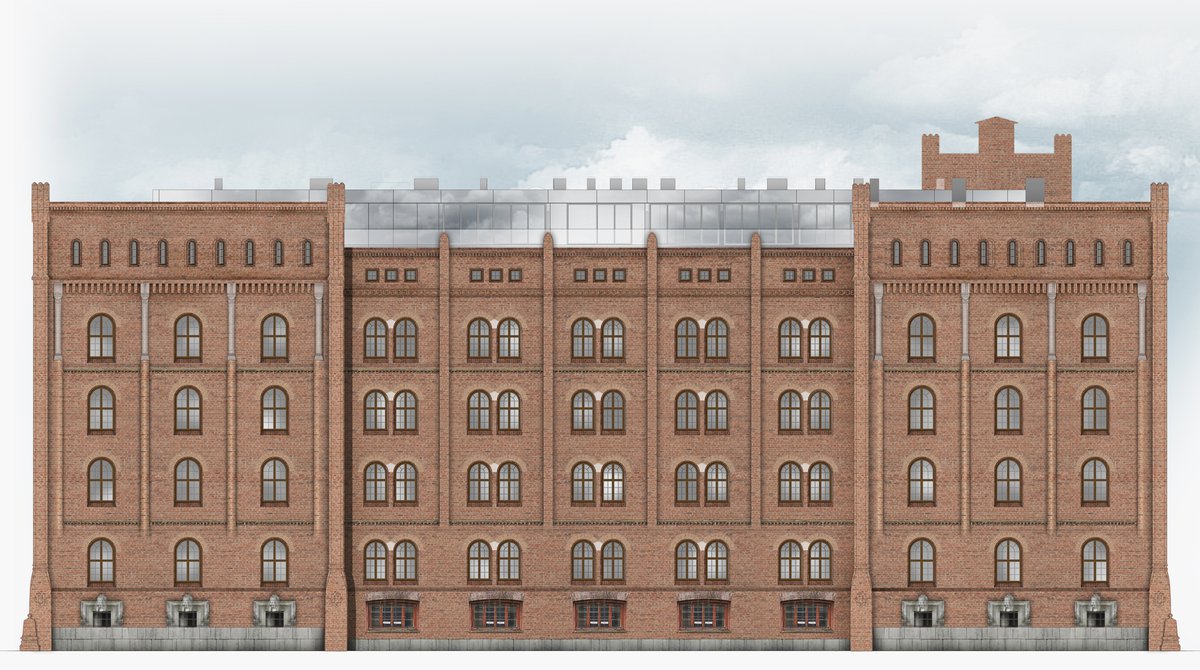
An open view and privacy all in one
The staggered arrangement creates attractive floor plans: residents access the flats via an exterior corridor skirting the courtyard on the top floor, and then immediately enter a bright and airy living area. Like the existing floors, the two new floors will be connected to the existing or extended staircases via corridors on the courtyard side. The entire tree population in the inner courtyard has been preserved. In the course of the roof extension, the entire building was also upgraded to the latest standards in terms of accessibility and fire protection – in compliance with all monument protection provisions.
Each habitable room has its own open space, which is optimally integrated into the roof structure. The first attic floor is set back from the existing façade on both the street and courtyard sides resulting in screened patios in front of each flat on the street side and small loggias on the courtyard side. The second attic floor is receded to the existing chimney wall on the street side, meaning that it is hidden from view and has spacious terraces with a view across Vienna. The exterior corridor on the courtyard side of this floor, which overhangs the open spaces of the first attic floor located beneath, makes the impression of being a separate structure detached from the existing building.
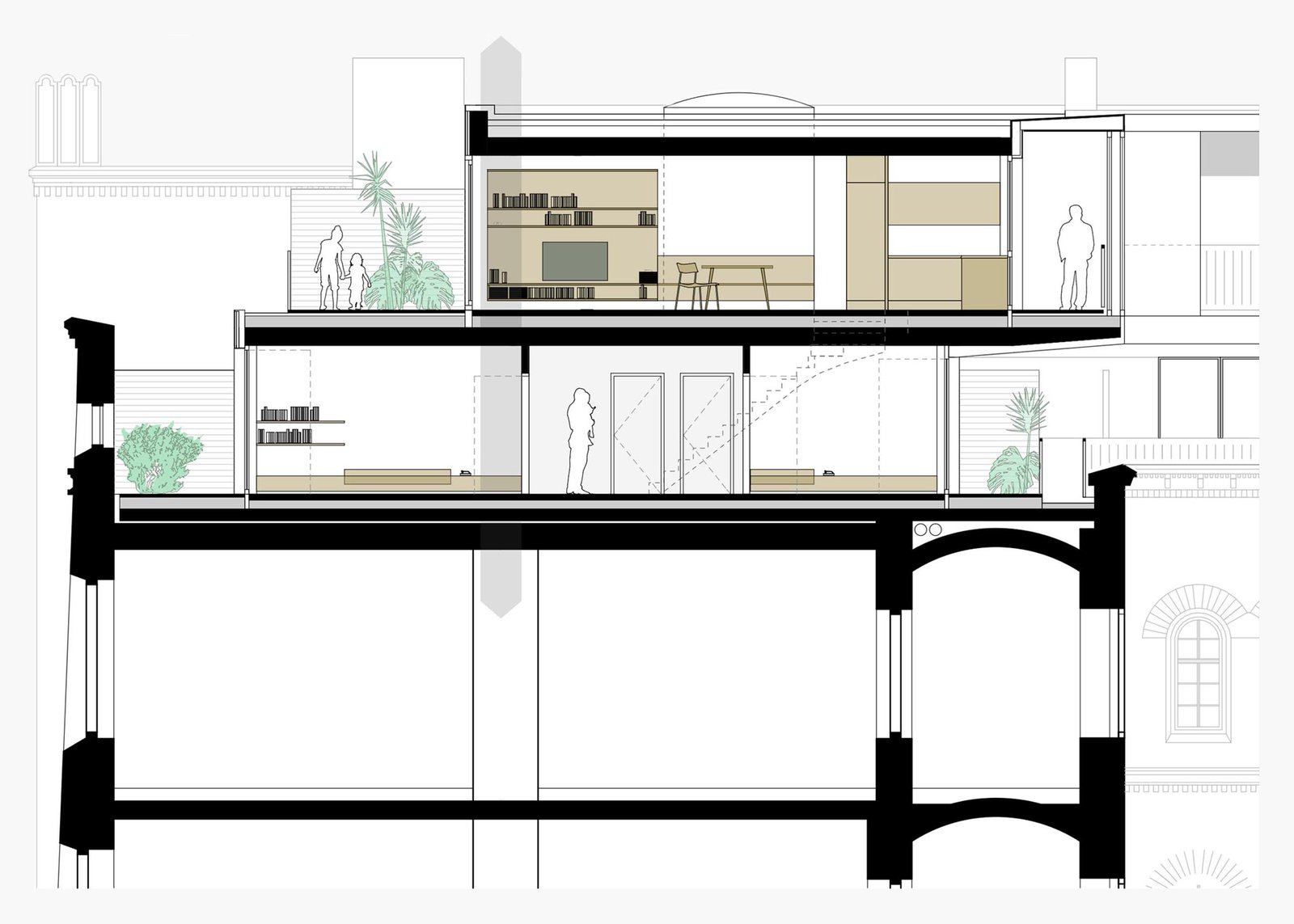
3,000 square metres completed in 2018
The new roof extension is one of the largest of its kind in Vienna, with around 6,000m2 in total usable space. The two square side buildings located on Ghegastrasse, Objects 3 and 16, will each house premium maisonettes on a floor area of 3,000m2. Object 16 on the north side was completed at the beginning of 2019, followed by Object 3. BWM Designers & Architects planned and supervised the project from the concept through to the application for a building permit. Bauer Bau Consulting GmbH is responsible for the implementation; the owner is Arsenal Immobilien Development GmbH.

Task
Concept and design for a roof extension of two buildings belonging to a former military complex with a total living area of 3,000m2 each
Status
Completion
12/2018
Area
3,000 m²
Location
Arsenal 16 / Ghegastrasse, 1030 Vienna, Austria
Client
Arsenal Immobilien Development
Apartments
32
BWM Team
Erich Bernard, Peter Foschi, Stefan Windischbauer, Angela Aschauer, René Lentsch, Alexander Wildzeisz, Georg Heinrich, Jutta Leitner, Massimiliano Marian
Image credit
BWM Designers & Architects/Christoph Panzer
Participants
Implementation planning
Bauer Bau Consulting GmbH
General contractor
Voitl &Co. Baugesellschaft m.b.H.
