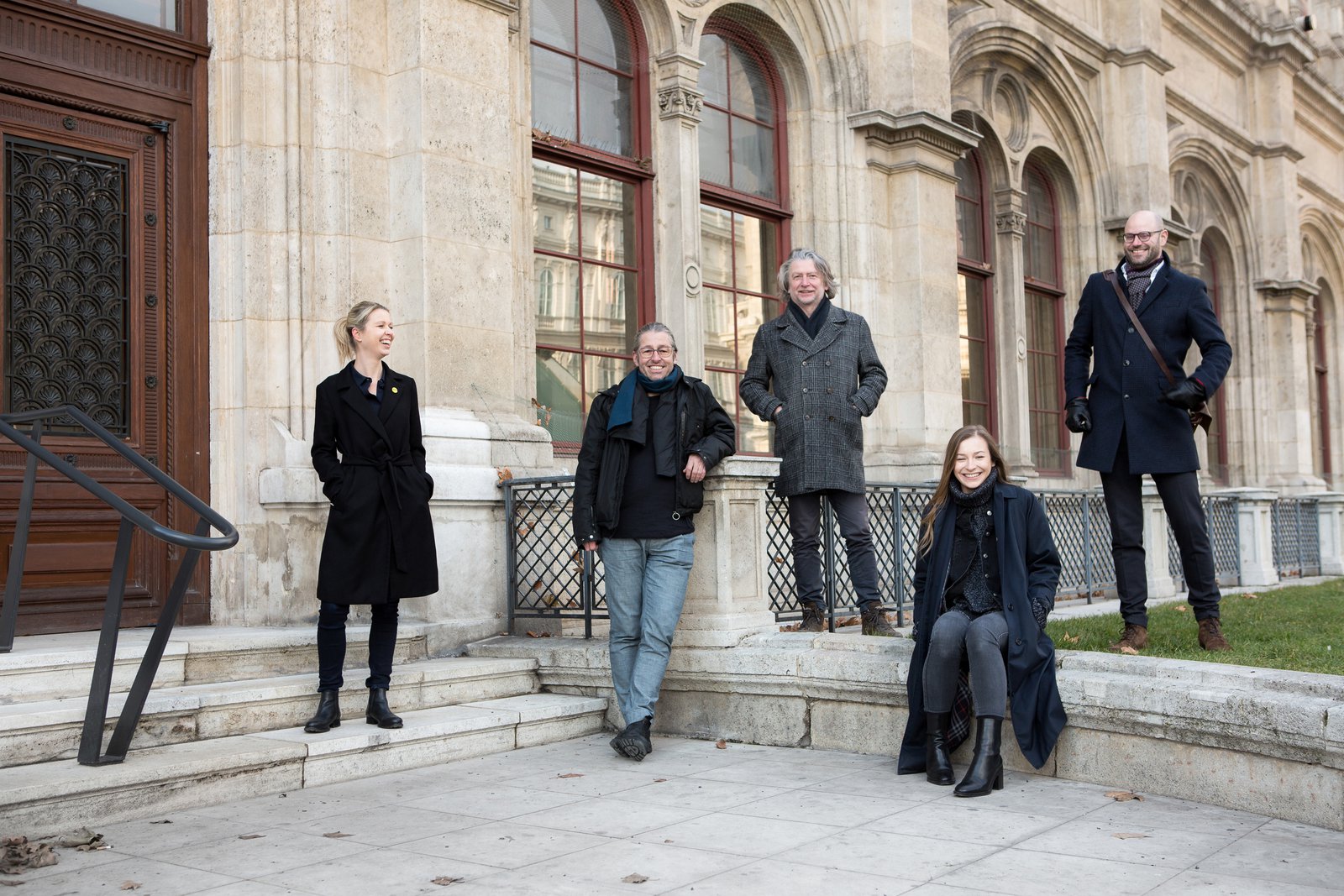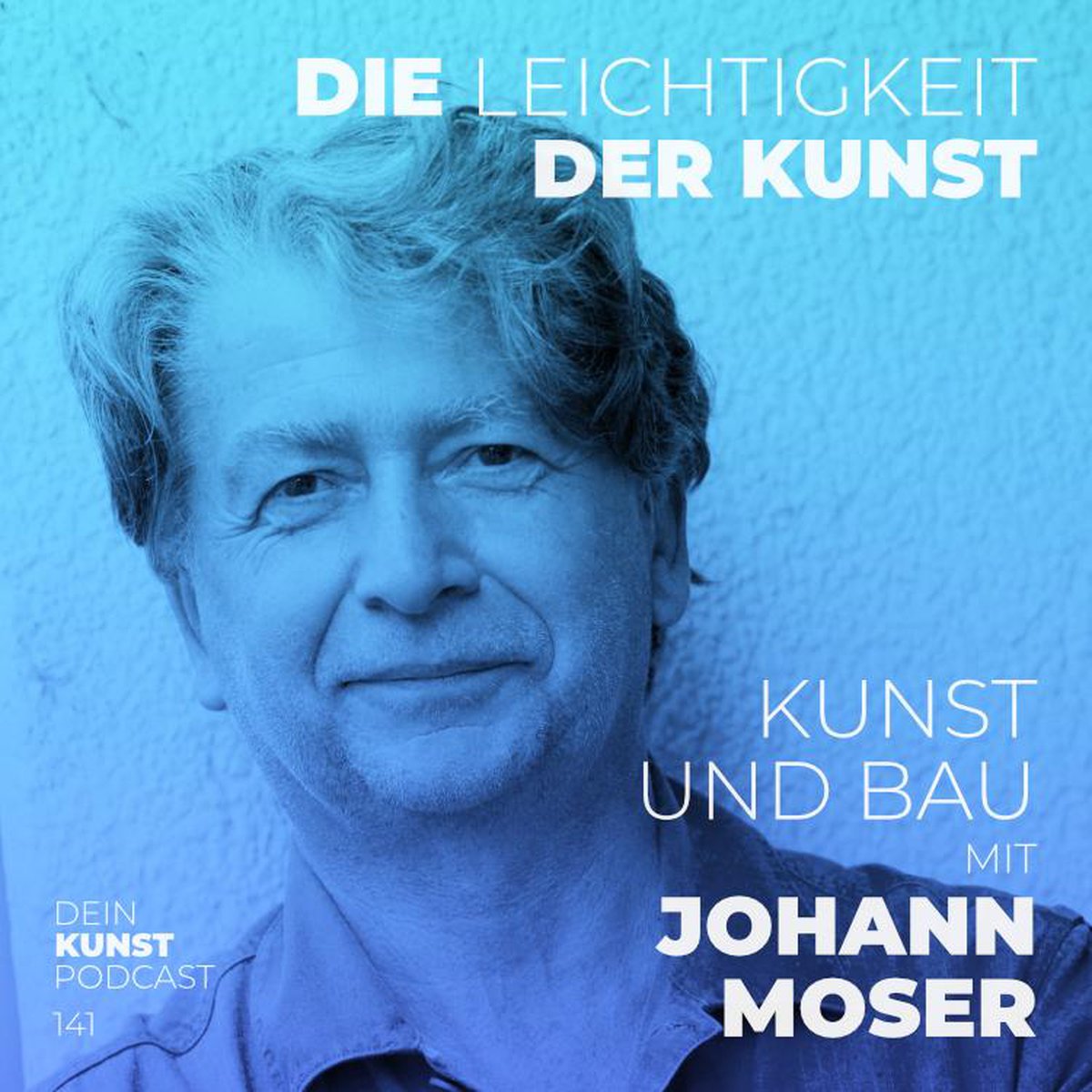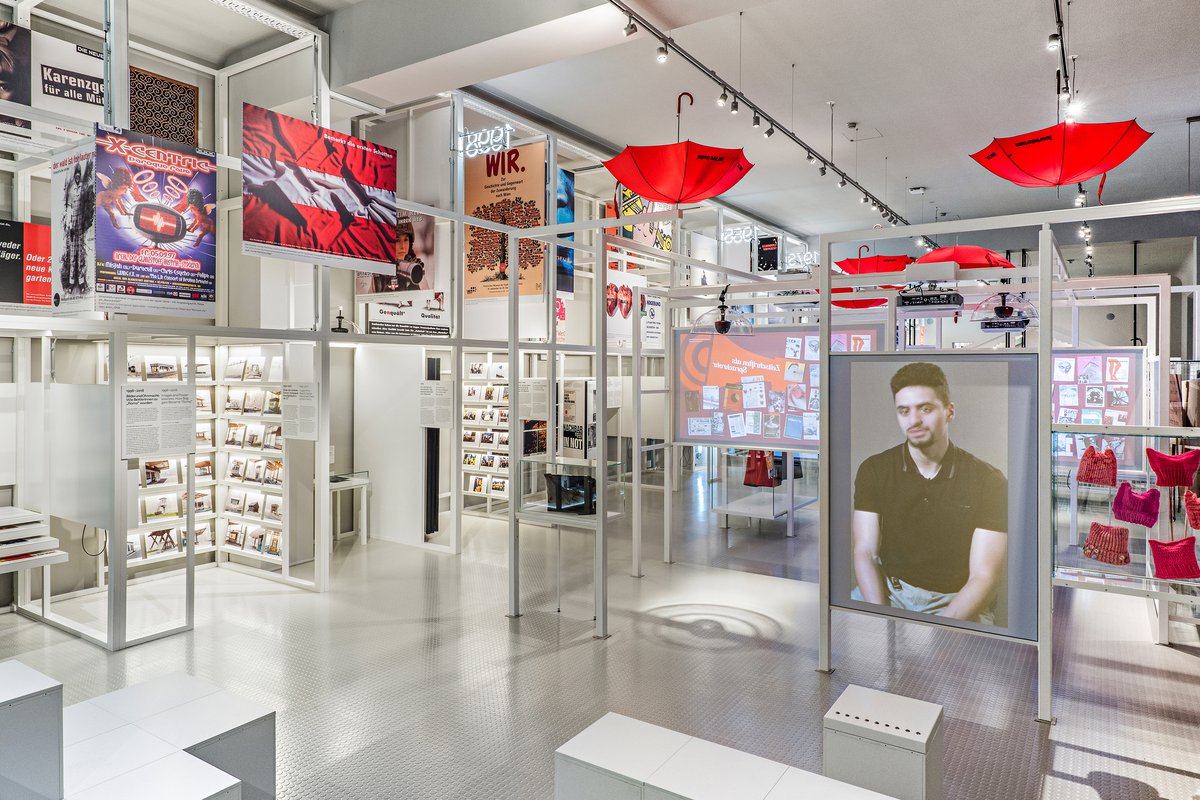Visitor’s centre at the Vienna State Opera
A space like a stage.
BWM Designers & Architects redesigned the Bundestheater Holding’s visitor centre in Vienna’s State Opera as a representative space that aims to be a meeting place for the city’s music world, while dissolving the boundaries between high culture and urban living.
As the competition winners, BWM Designers & Architects developed an open concept for a versatile, forward-looking visitor centre in the opera house. A 20m-long table along the central axis of the hall provides structure for the various functions: during the day, the main focus is on ticket sales, service and information; as the evening closes in, the space transforms like a stage and becomes a meeting spot where the local culture and music scene can socialise. Whether day or night, it is a welcoming place for all visitors.
A tribute to its history.
"Working in a building of such cultural significance is not only an absolute joy, but also a great honour", says BWM architect Johann Moser. “And because visiting the opera is not something you do every day,” he adds, “we wanted to create a design that does justice to the special nature of the occasion.” BWM’s design is mindful of the original architecture dating back to the latter part of the 19th century and also takes into account the 1950s-style alterations made by architect Erich Boltenstern during the building’s reconstruction after World War II.
As versatile as a stage.
The new visitor centre was designed to be a representative space that transforms as the day goes on. “Because there are no partitions, the space is now perceived as a whole – you get a good sense of its height and width,” BWM project manager Ingrid Schmid explains. The central element is a table, almost 20m in length, along the central axis that is used for ticket sales, information and the shop during the day, and transforms into a bar slash community table in the evening. “Because ticket sales are largely handled online nowadays, we wanted to keep the functionality of the counter flexible and as multifunctional as possible for future usages,” says Johann Moser.
From past to present.
The table, which consists of three sections, boasts a dark-green marble surface and a brass skirting with stained oak wood below it. The corrugated surfaces of the table’s vertical parts are definite eye-catchers; they pay homage to the flutes, or vertical grooves, on the original columns in the hall and translate them to the furniture.
So-called “smart mirrors” are installed on the walls to the left of the entrance. Concealed behind them are monitor screens that, when switched on, display an information board; when off, the smart mirrors are a visual element in the style of the original mirrors.
Opera house rendezvous.
A semi-circular bar element in the same style and materials as the table completes the space. Beverages such as coffee and sparkling wine are prepared and served here, turning the visitor centre into a social venue where Vienna’s music scene can meet up and chat. At the same time, it is an extension of sorts of the opera bar and invites patrons of the opera to drop in after a performance. There is a sitting area in front of each window, with comfortable, classic sofas and stools upholstered with green velvet. The hall is also an apt venue for premiere parties and can be rented out for third-party events.

Musical lighting.
High-quality materials such as stone, brass and wood enhance the unique character of this location, as does the lighting, which can be adjusted to complement the respective utilisation of the space. BWM Designers & Architects developed the lighting concept in collaboration with light designer Christian Ploderer. A long, undulating chandelier element made of brass and reminiscent of musical staves is the eye-catching centrepiece of the pillared hall. During the day this light feature – dubbed the “Boltenstern chandelier” – provides neutral, white light; in the evening, its dimmed, warm light creates an exclusive atmosphere. The colour of the 270 rod-shaped LED lights made of frosted glass can be adjusted to underline the desired ambience. Lights with large coolie lampshades made from brushed brass, partly knurled and with wood elements, provide indirect lighting for the tables and walls. In addition, the lighting concept also reinforces the navigation through the visitor centre.
Task
New design for a 300m2 visitor centre in Vienna’s State Opera
Status
Completion
11/2020
Client
Bundestheater Holding GesmbH
BWM Team
Erich Bernard, Johann Moser, Ingrid Schmid, Hubert Meyer, Massimiliano Marian, Kinga Baluch, Daniela Dollack, Elena Atanassova
Image credit
BWM Designers & Architects/ Severin Wurnig
BWM Designers & Architects/ Renee del Missier
Participants
design chandeliers/ special luminaires
Christian Ploderer
Construction management & supervision
ART for ART Theaterservice GmbH
Fabrics/furniture
Gabriele Bruner
Models / VR visualisations
Lukas Dikany
Awards
23 August 2021
Double winners!
The restaurant Figlmüller and the visitors’ center at the Vienna State Opera, both designed by BWM, have been awarded with the Iconic Award 2021 „Innovative Architecture“ as „Winner“ for outstanding design quality. We are very happy!










