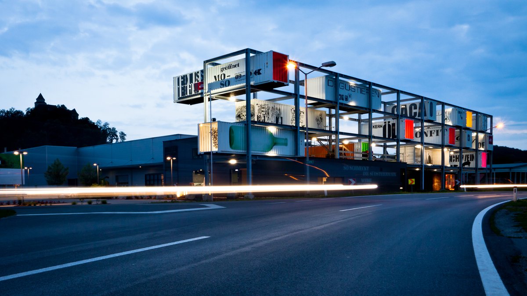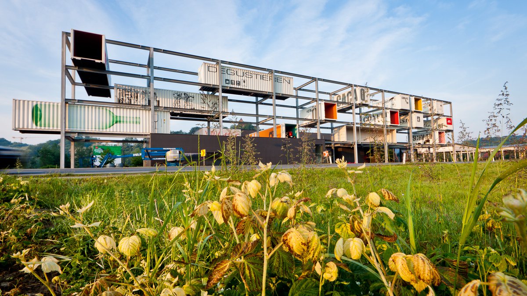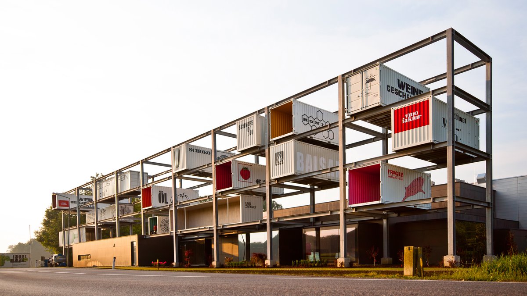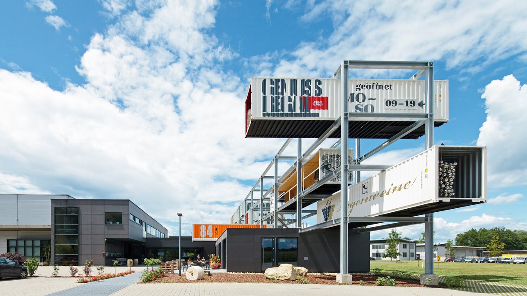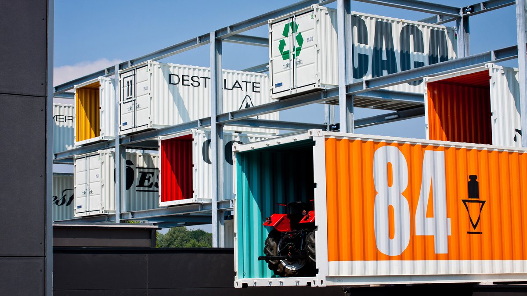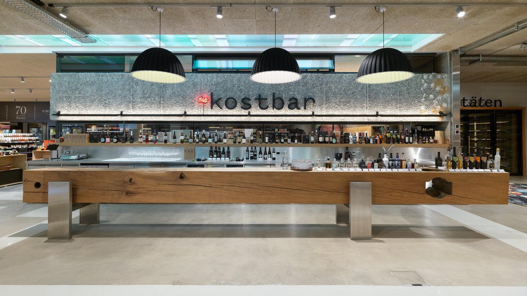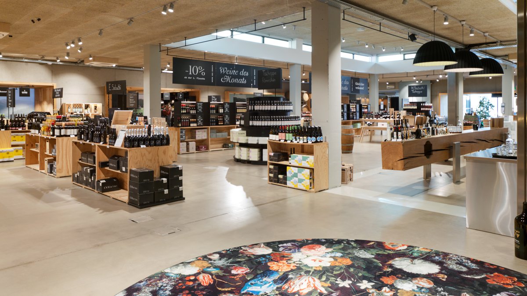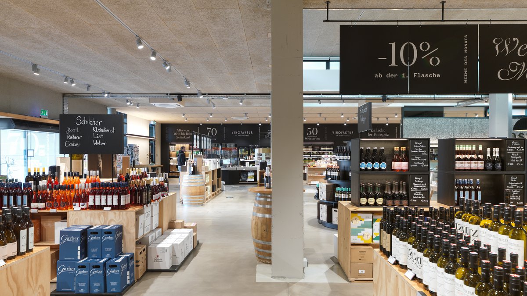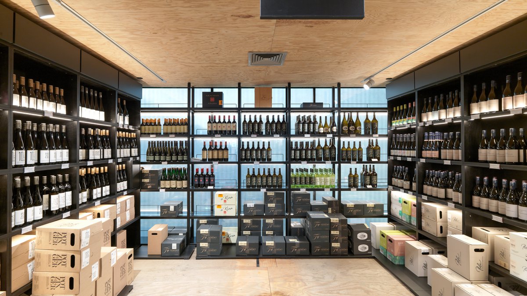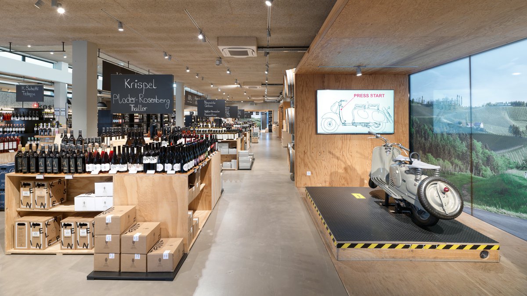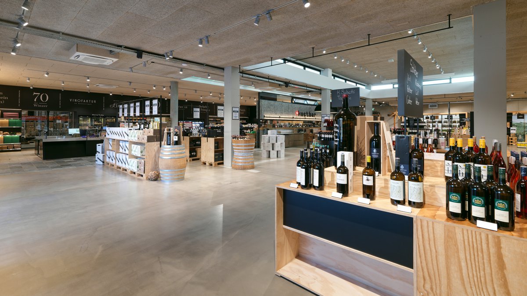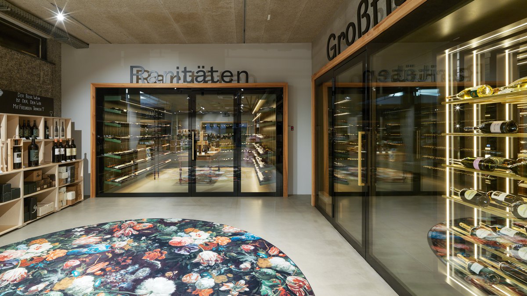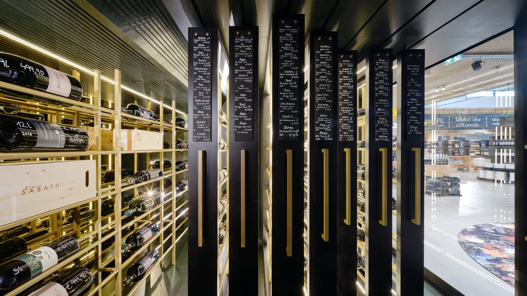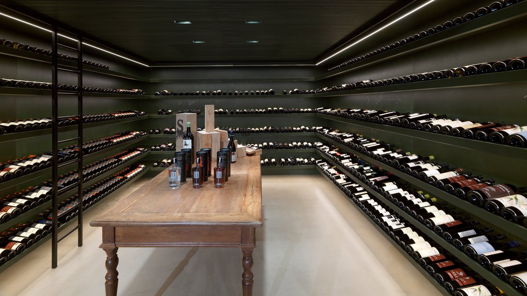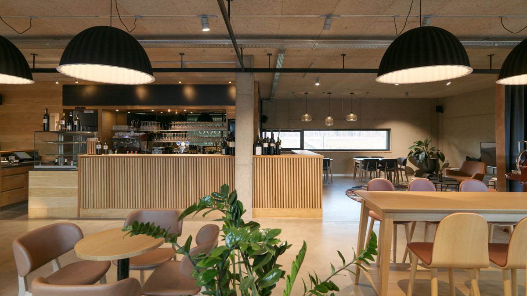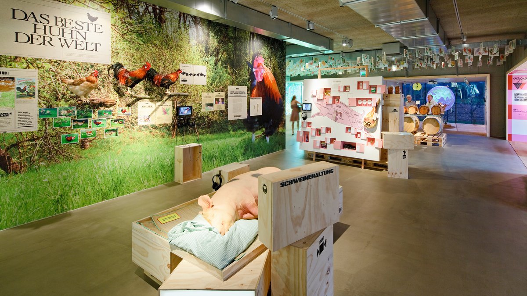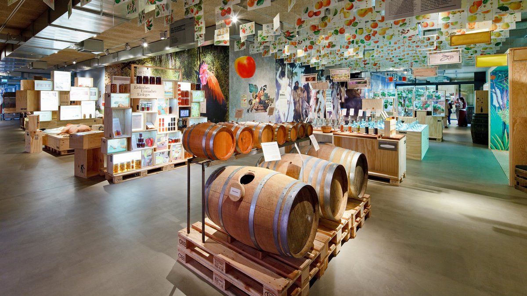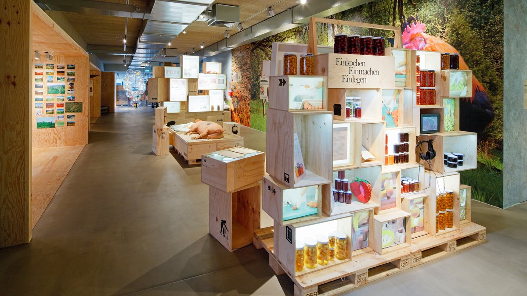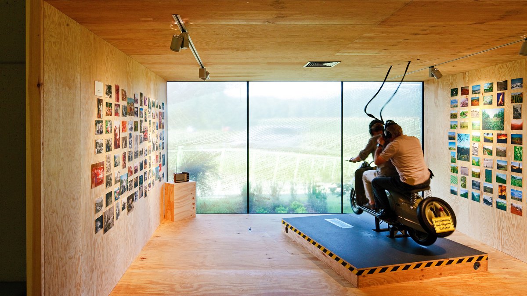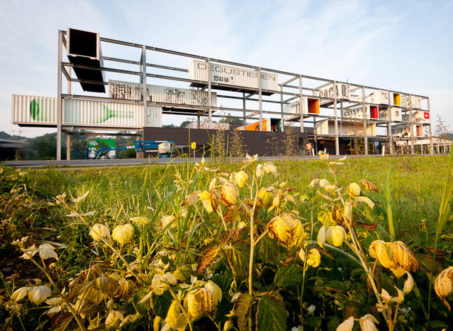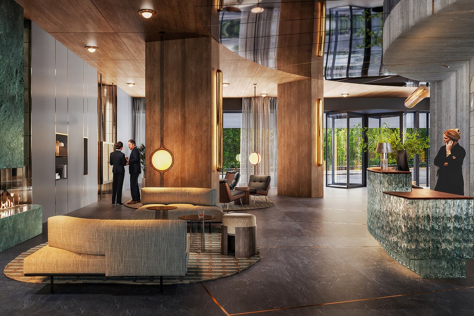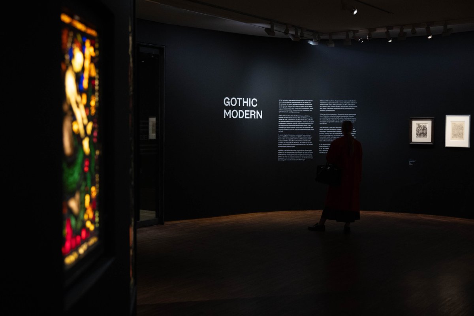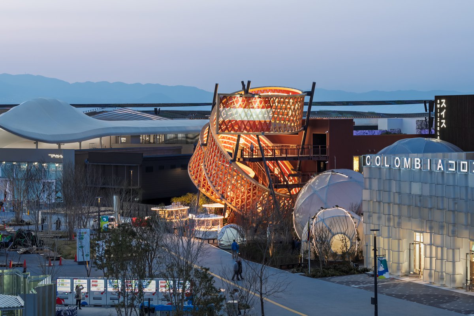Vinofaktur Genussregal Südsteiermark
The essence of the shelf.
“This is the taste of Styria”: By using the world of warehouse logistics as a design element, BWM have set a landmark.
In the southern Styrian town of Vogau, brothers Erich and Walter Polz had the idea to enlarge their long-standing, successful wine logistics centre with an integrated shop and turn it into a centre for exclusive culinary products from all over Styria. Their aim was to promote the outstanding competence of regional producers throughout Austria and to create a location with a strong promotional impact. To this end, BWM Architekten invented the so-called “Genussregal”. It comprises an overall business concept including architecture (landmark, exhibition room and exhibition, shop inside the logistics warehouse), while also giving the company a new identity and opening up new potentials with regard to communicating with the outside world (marketing, logo development, product positioning, etc.).
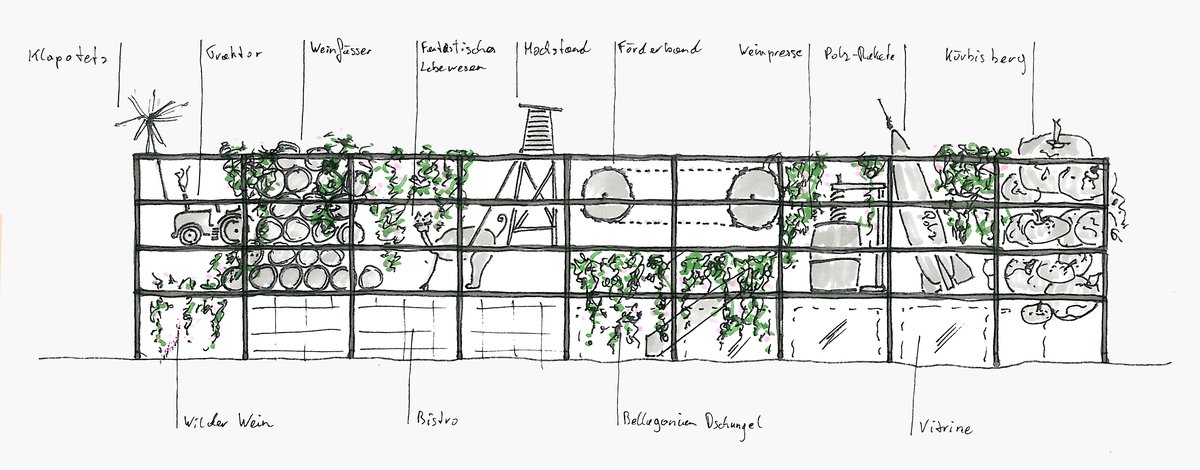
Rather than hiding the Vinofaktur’s identity as a logistics warehouse, BWM’s central idea was to maximise this potential. Their guiding principle: the authenticity of the products is related to the authenticity of the location. The world of storage logistics (shelves, crates, goods, stacking, etc.) forms the basis for all architectural components (exhibition, shop, landmark). In this way, the new structure and the existing building merge to form a large, compelling unit.
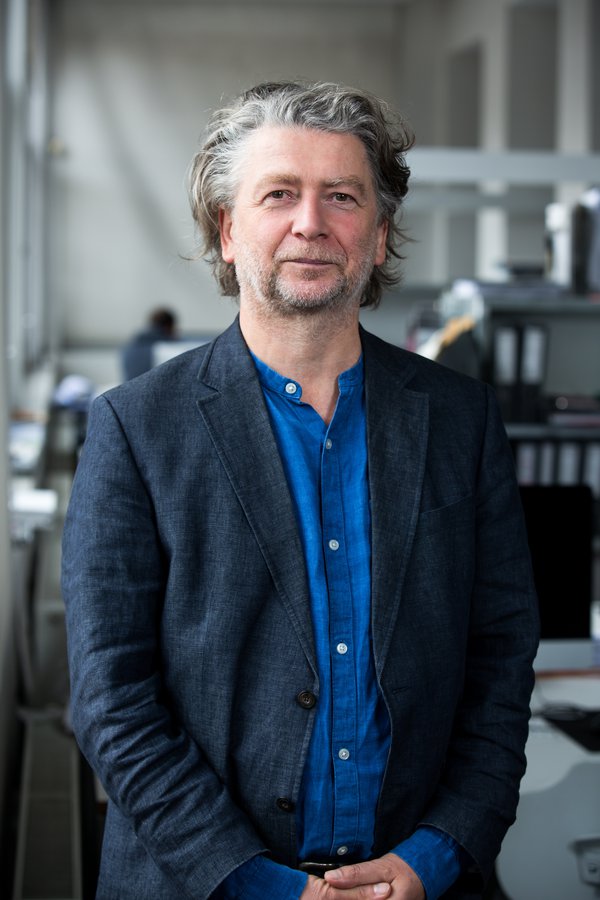
The key element is the oversized wine rack. The 60m-long, 12m-high rack next to the road is a new landmark. It attracts attention by virtue of surprise, irony and information.Johann Moser
Experiencing the Genussregal
The key element is the oversized wine rack. The 60m-long, 12m-high rack next to the road is a new landmark. It attracts attention by virtue of surprise, irony and information. The rack is filled with overseas shipping containers bearing labels and graphics that point to products delivered from all over Styria: wine, schnapps, oil, meat, etc. Each container stands for a product, while also symbolising the commercial character of the location: a place where goods are delivered, stored and dispatched around the world, a central transshipment hub. At the same time, the containers are usable spaces in which, for instance, a wine tavern can be installed. Change is in the rack’s nature. By constantly arranging and rearranging it, visitors will always get to see something new.
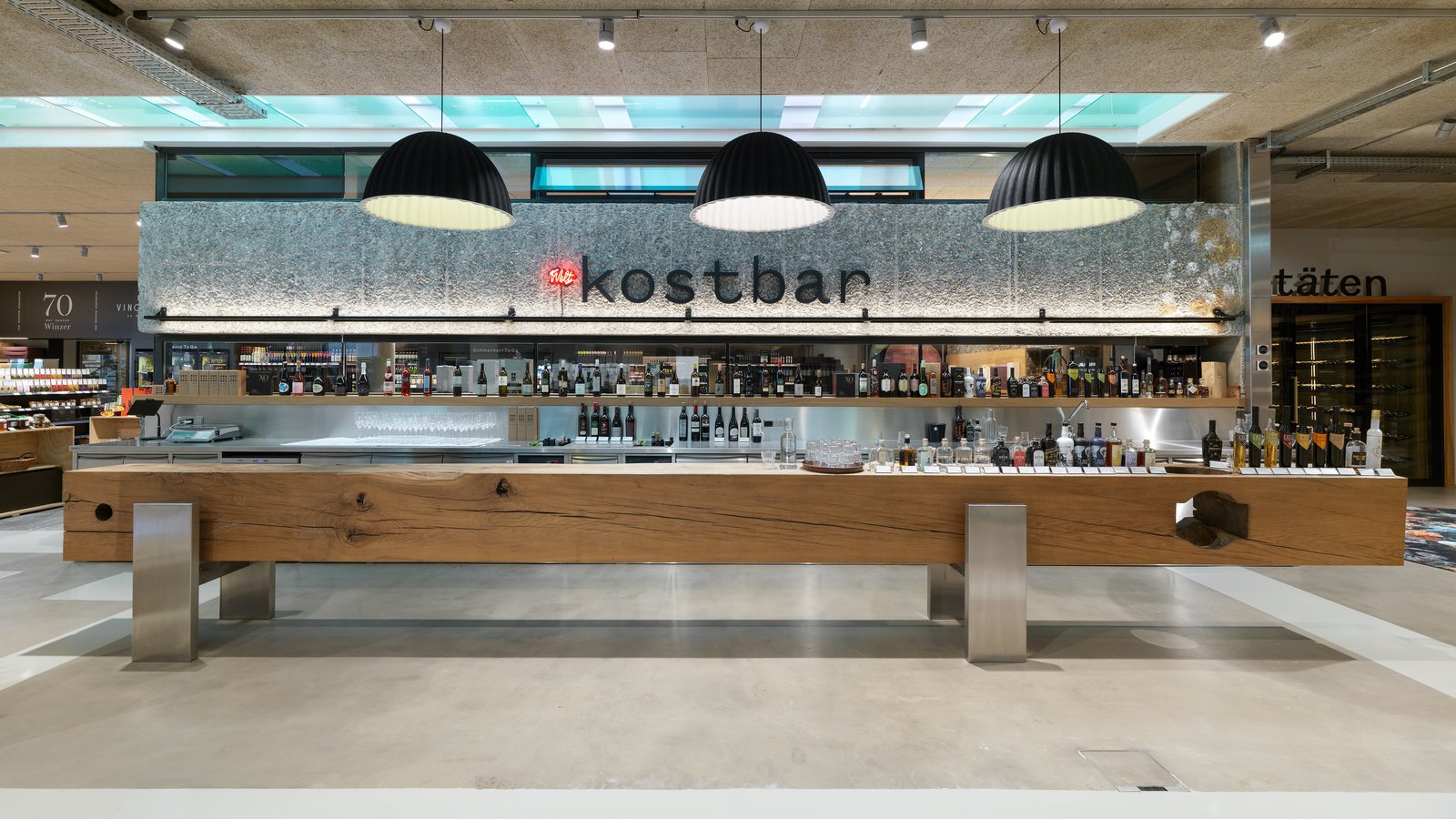
“The taste of Styria” – the exhibition
BWM Architekten not only developed the concept for the exhibition “The taste of Styria”, but also implemented the exhibition design and the construction of the new 550m2 exhibition hall including a gallery. The focus of the exhibition is on tasting products. Information on the products, the producers and the Styrian region is presented in an engrossing, interactive and fun way. BWM combined different knowledge transfer approaches to create a new kind of exhibition.
Extended Shop
The shop was extended into the existing warehouse. This means that visitors can now gain access to the very heart of the facility and take goods directly from the warehouse. BWM Architekten created the concept for the shop extension and the design; the client and his own team implemented it.
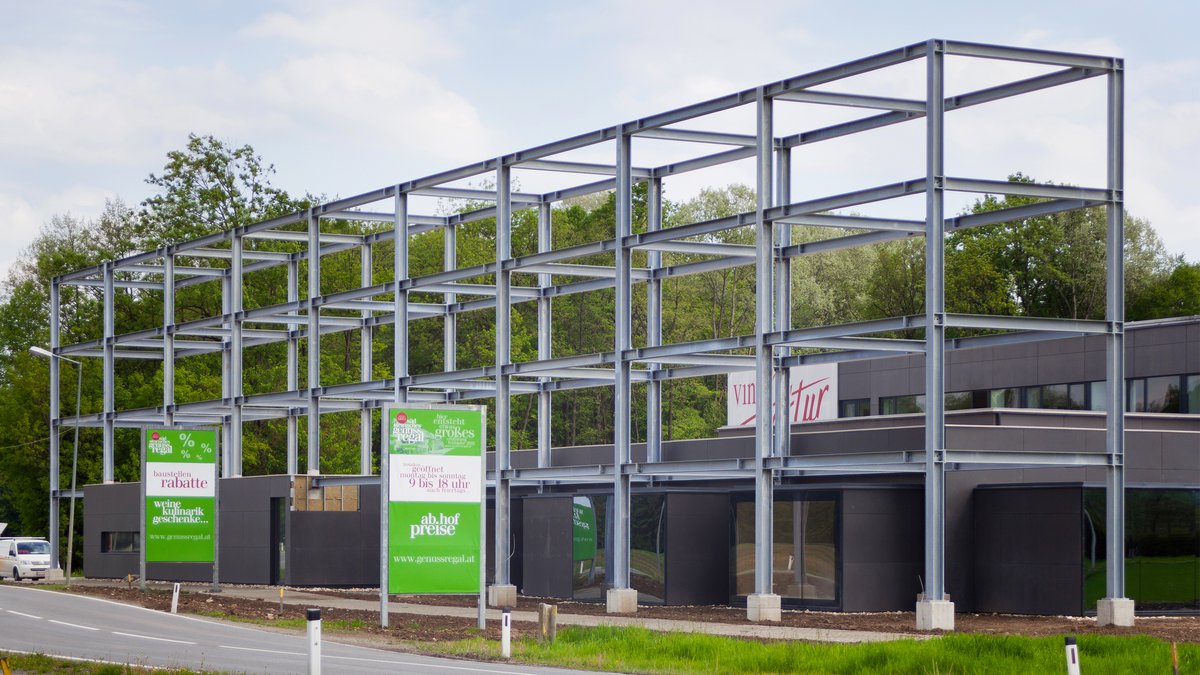
Corporate architecture
The invention of the “Genussregal” by BWM Architekten is an example of what architecture can achieve in connection with a company’s transformation process. A holistic approach in architecture does not only generate interesting spaces and architectural symbols representing the company’s philosophy and increasing the recognition value of the brand. Rather, an architectural idea can give the company a complete makeover and open up new horizons.
Task
Overall entrepreneurial concept, that both architecture (Landmark, Exhibition hall and exhibition, Shop in a logistics warehouse) as well as giving the company a new identity
Status
Completion
06/2011
Area
1.500 m²
Client
Vinofaktur Handel GmbH
BWM Team
Johann Moser, Peter Foschi, Sanja Utech, Christoph Panzer, Gerhard Girsch, Maik Perfahl, Elena Romagnoli
Image credit
BWM Designers & Architects/ Paul Ott
Motionlab
Rupert Steiner
Participants
Project control exhibition
Katharina Fröch
Controlling
Massabni Architecture
Graphics
Kadadesign
Painted map
Perfect World
Concept participations
Lukas Sturm, Ingrid Holzschuh, Clemens Foschi
Exhibition script/text
Clemens Foschi, Ute Woltron, Florian Holzer, Henry Sams
Audio/Video
Martina Aichhorn, Gerhard Lenz, Skero, Christian Lerch, Peter Waldenberger, Marlene Schnedl, Philip Scheiner
Awards
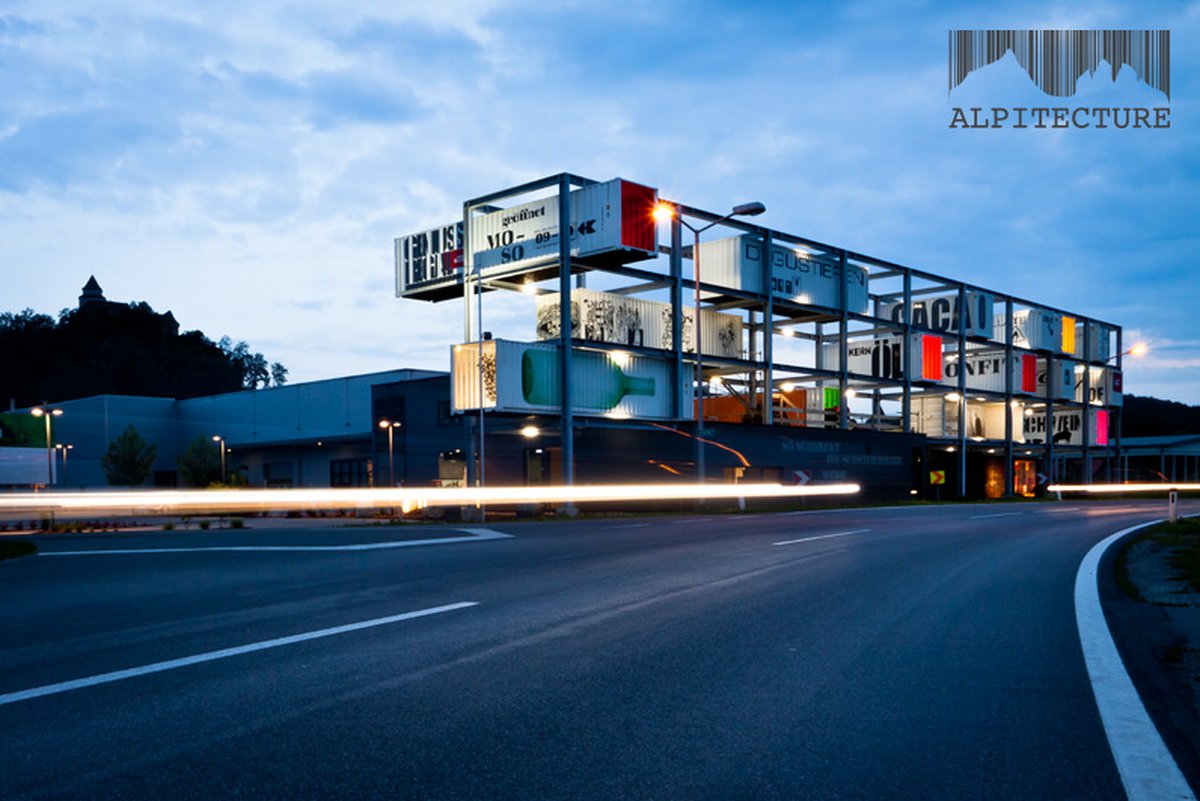
17 June 2015
Alpitecture Award 2015
The project Vinofaktur Vogau by BWM Architekten reached the third place in the competition for the first award offered within the Veranstaltungsreihe für Architektur und Tourismus in den Alpen (series of events for architecture and tourism in the alps) taking place on a regular basis since 2009.
Link to Alpitecture Award
Press
1 February 2012
Tec21
