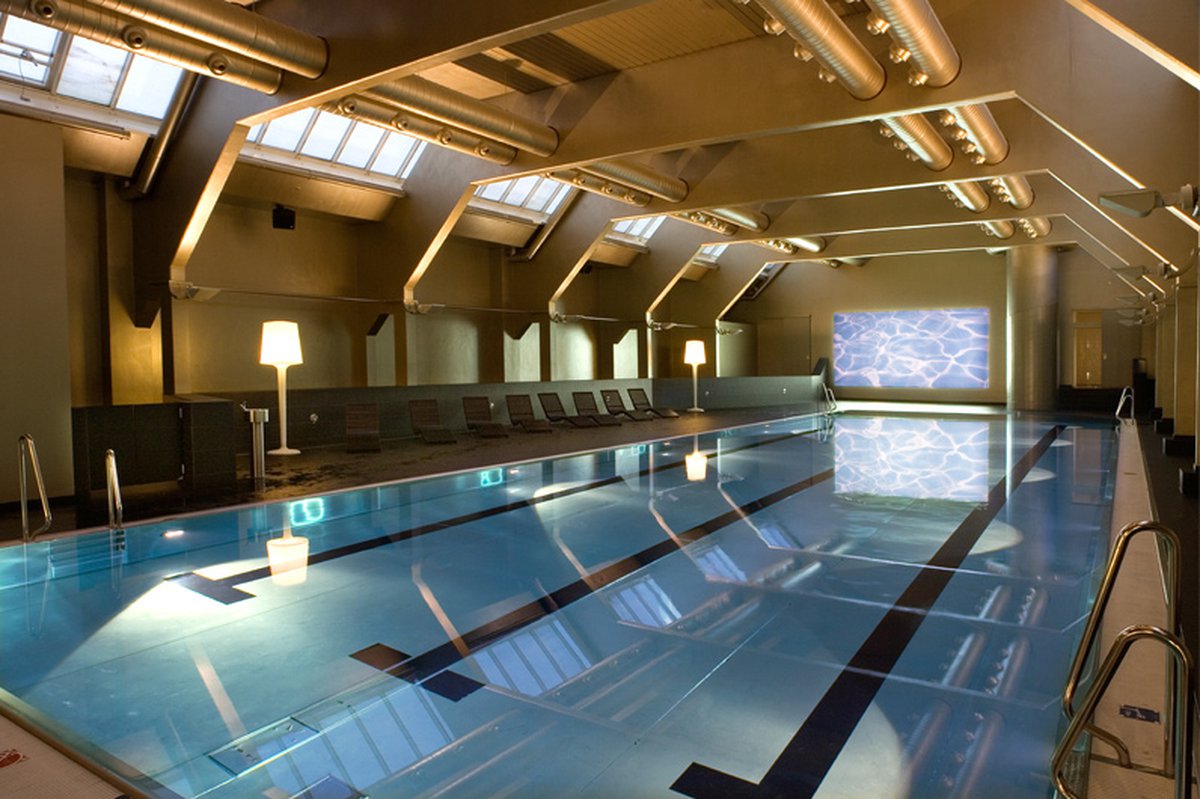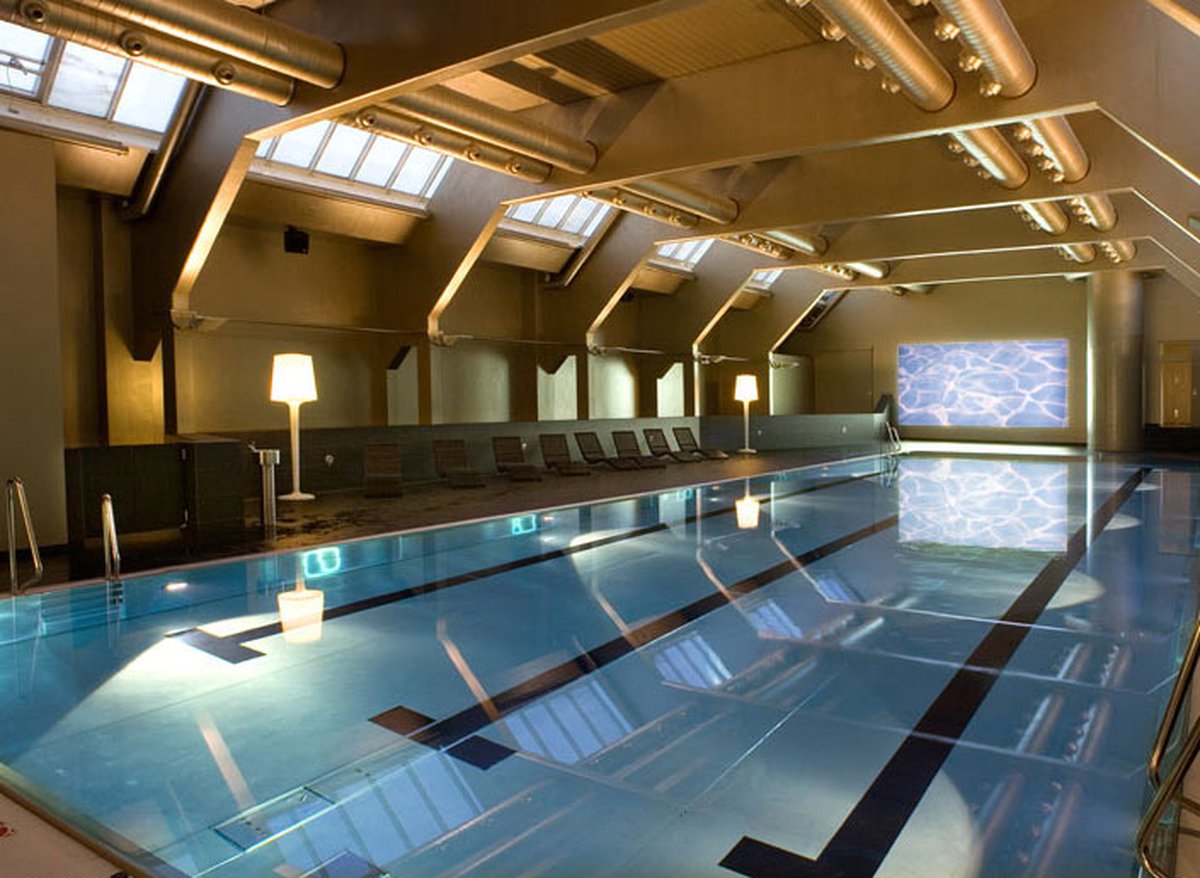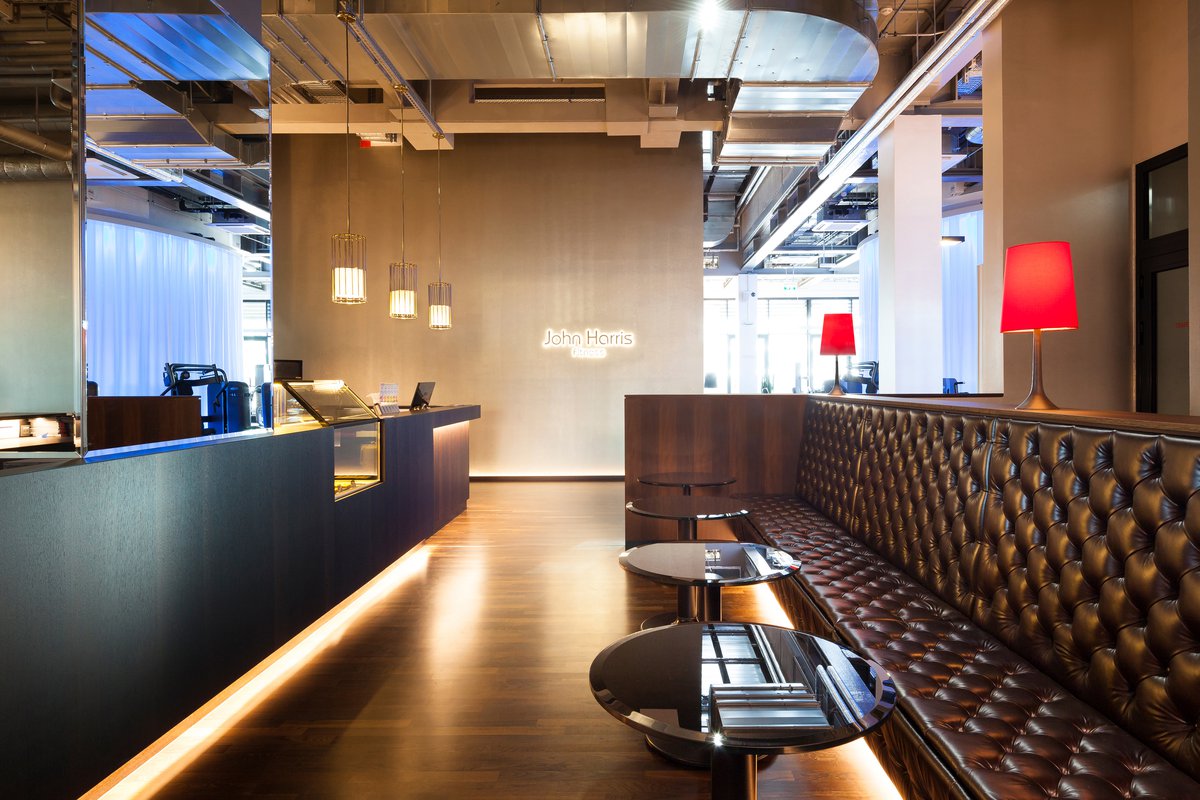John Harris Fitness Margaretenplatz, 1050
Total redevelopment und conversion of a former public swimming pool from the late 1980ies into a fitness center. BWM aimed at keeping the concise structure of the former Margaretenbad that was converted into a „Caribbean oasis“ in 1989. Like shiny slabs the new façade covers the monolithic reinforced concrete construction.
Shaped as a funnel the entrance area continues to the street, reaches a glass wall pushing through the façade as an interface between the interior and the exterior. The interior becomes a unit by a monochromatic surface: A glossy pearlescent paint makes the main hall shine. The indoor pool area is covered by a gold colour tone, while the dark floor creates a feeling of intimacy.
Status
Completion
03/2006
Client
John Harris Fitness GmbH
BWM Team
Rita Guggenberger (PL), Charlotte Schülke, Amin Abdel-Kader, Wolfgang Leitgeb, Judith Moser
Image credit
Forian Dalik
Rupert Steiner
Participants
Construction documentation
Straka
Statics
DI Jörg Gritsch
HVAC
Elkatec
Lighting design
Erco Leuchten GmbH
Graphics
Hostalek und Kienesberger
Awards

2 July 2008
gebaut 2007
Rewarded for exemplary building in the viennese city scape by the municipality of Vienna (MA 19).





