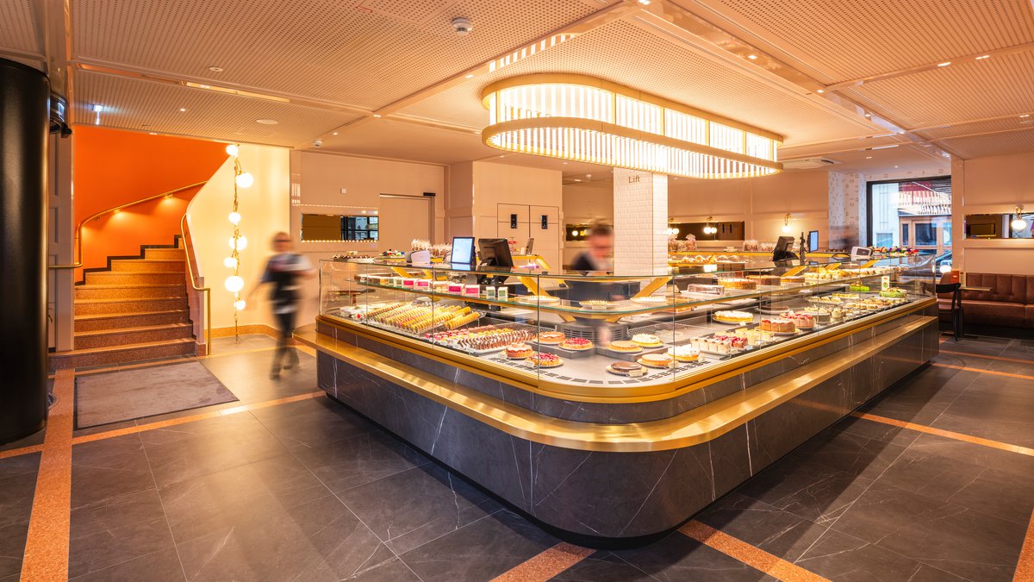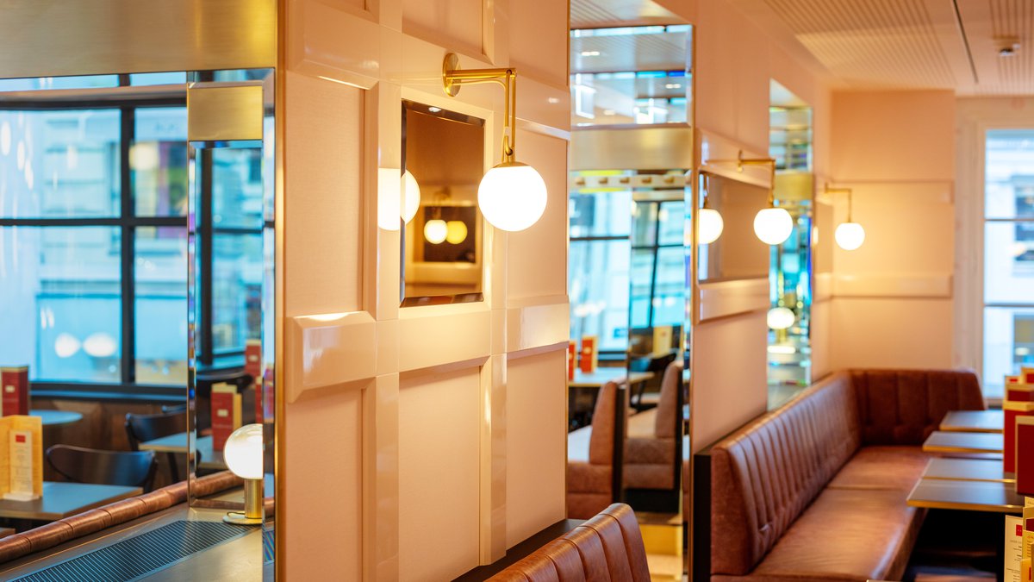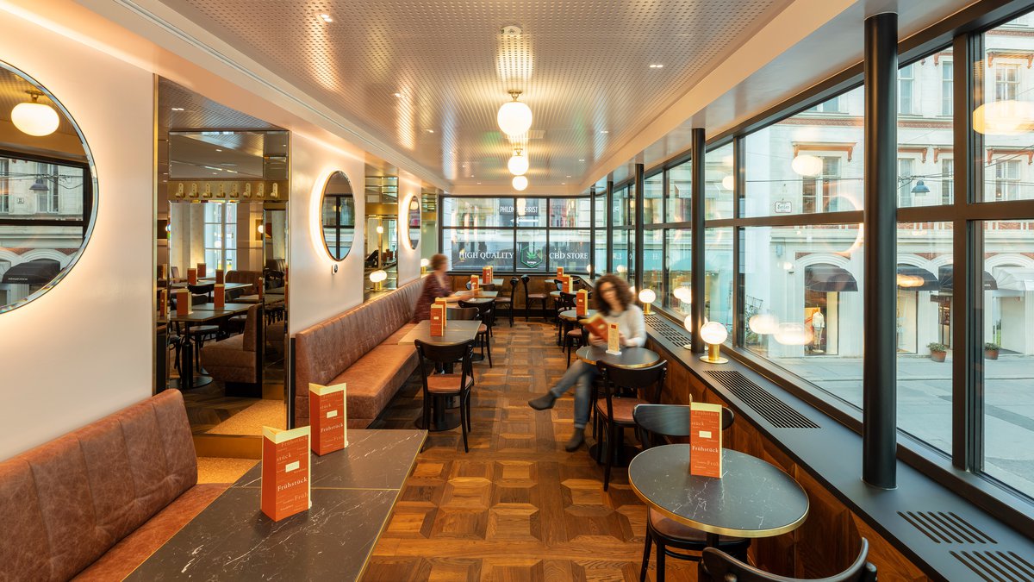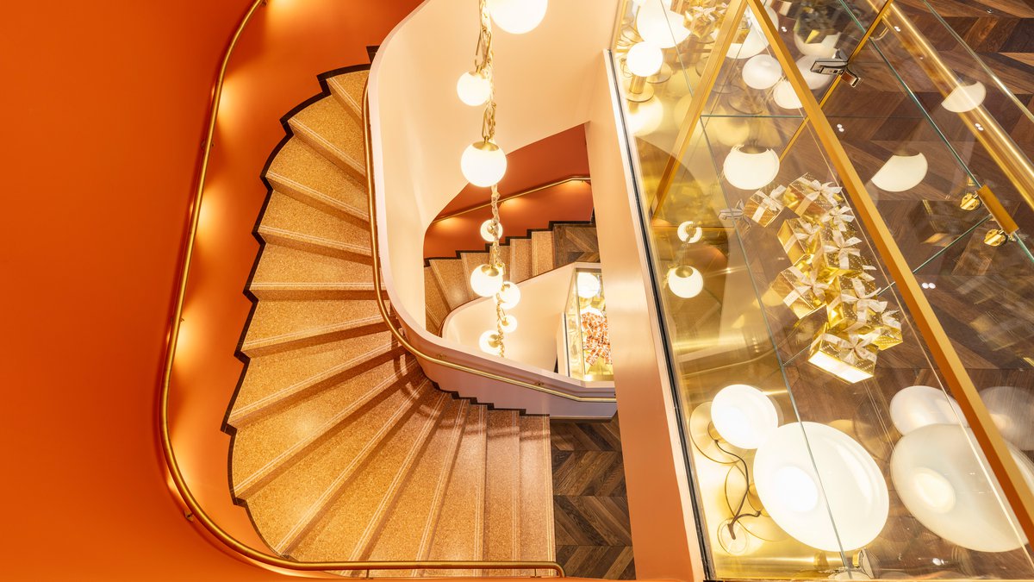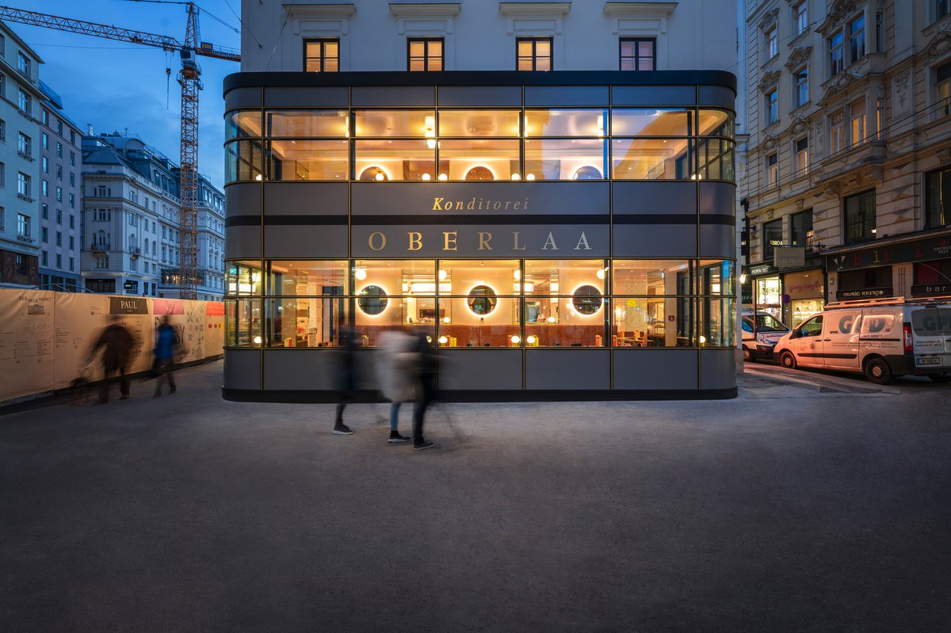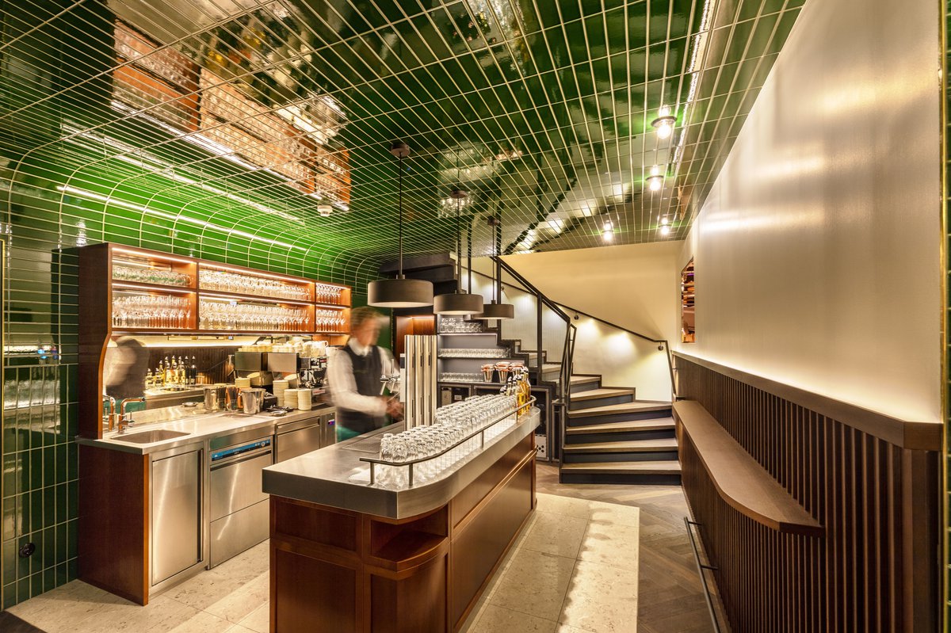Confectionery Oberlaa Townhouse
A gem on Vienna’s Neuer Markt square.
BWM Designers & Architects – in collaboration with A2K Architekten – have transformed the town house in which the renowned Oberlaa confectionery is located into a true landmark. Three storeys, a two-storey conservatory and a completely redesigned interior await guests seeking the company’s famous sweet treats.
The popular Konditorei Oberlaa has been a Viennese fixture for more than 40 years, and its main branch at Neuer Markt 16 has been a magnet for lovers of finest patisserie and confectionery since the very beginning. In the course of extensive renovations, an entire storey was added to the grand town house, which now comprises three floors. The new two-storey conservatory was also fitted out and the interior completely redesigned. BWM Designers & Architects were responsible for the design and interior design, A2K Architekten for the structural final planning, and Ecoplan for the construction supervision.

We are carrying on this successful concept at the Neuer Markt branch and combining it with the long tradition at this iconic location.Erich Bernard
Subtle colours complement the sweet treats.
In 2018 BWM Designers & Architects gave the new Oberlaa branch on Vienna’s famous shopping street Mariahilfer Strasse its cool look. “We are carrying on this successful concept at the Neuer Markt branch and combining it with the long tradition at this iconic location,” says BWM architect Erich Bernard. What guests immediately notice when entering the confectionery is the centrally positioned, free-standing display case, which perfectly showcases the Oberlaa cakes, strudels and pastries, and the chandelier suspended above it. The popular LaaKronen, Florentine biscuits, tartelettes and eclairs are presented like precious gemstones in display cases across three floors, and the new interior complements the subtle colours of these sweet treats. The pastel colour scheme in the bright, open rooms creates an atmosphere that is both refreshing and warm. In the staircase area the colour is concentrated into a vibrant coral tone.
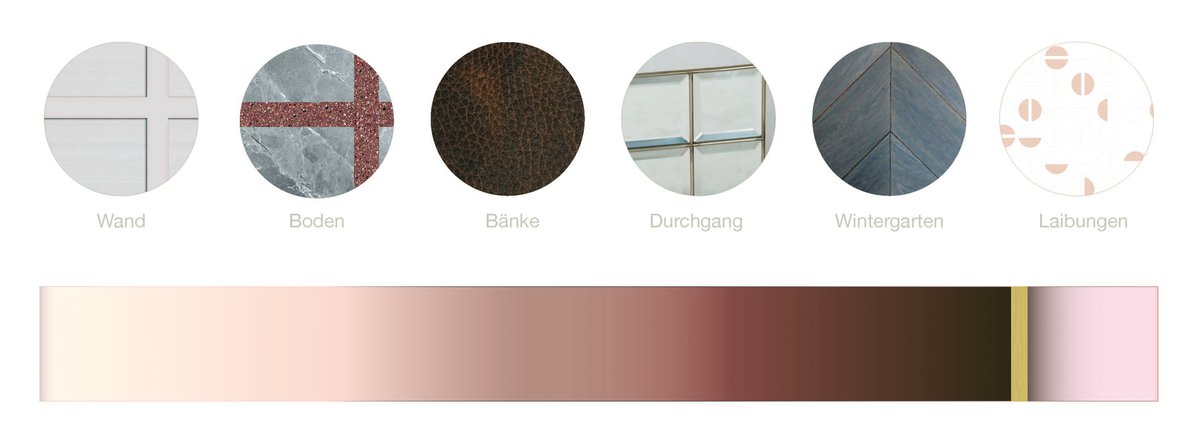
A feeling of spaciousness.
In the course of renovations, the staircase, formerly located along the external wall, was moved further into the building. It now leads upstairs like a curled terrazzo ribbon, and an eye-catching chandelier at its centre, reminiscent of a shell necklace, illuminates and connects the three floors. The clearly defined main room with its distinctive, centrally positioned counter opens up to a spacious conservatory. With a total area of almost 400m² and seating for up to 220 guests, the Oberlaa confectionery at Neuer Markt plays in the big leagues.
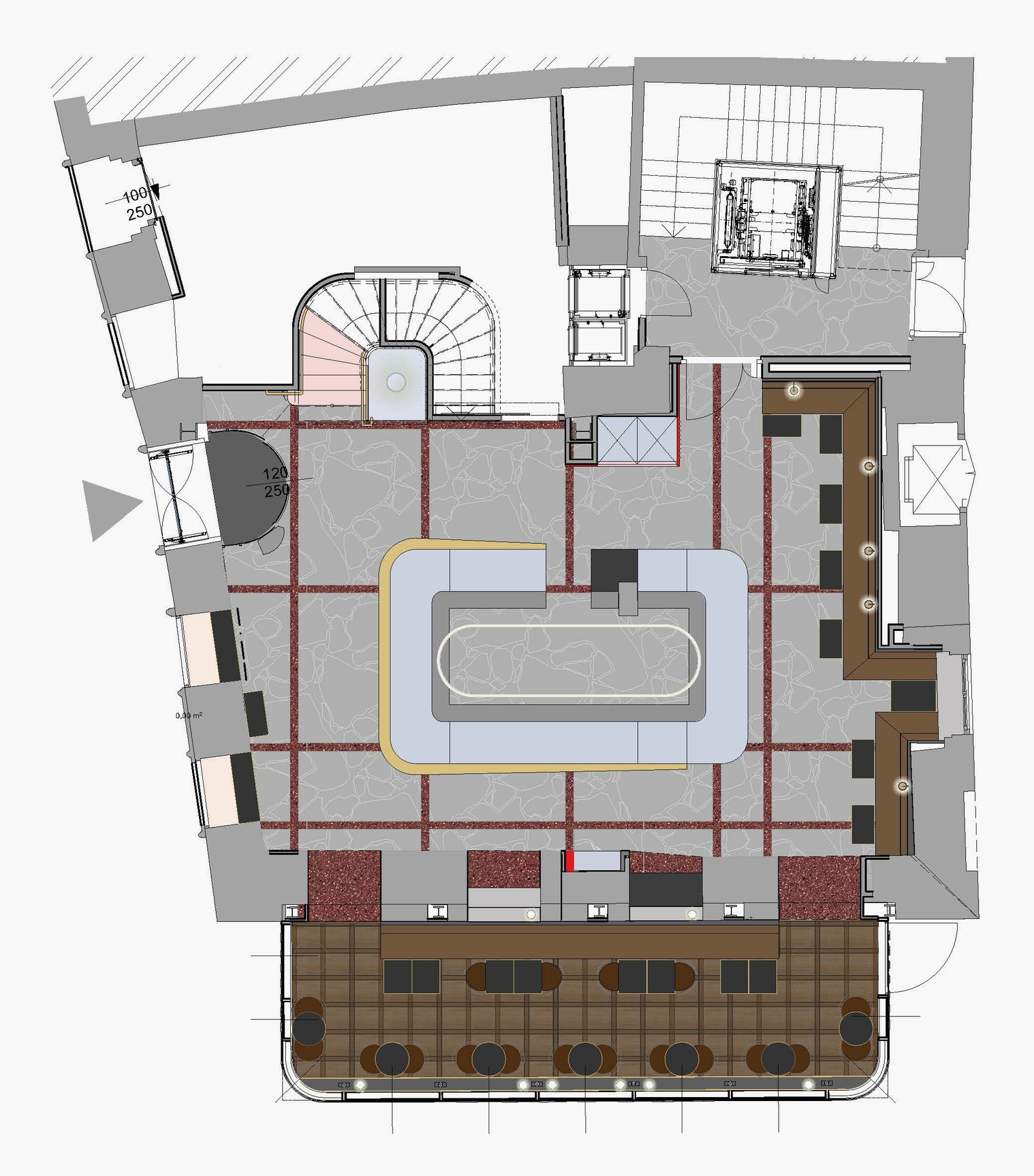
Typically Viennese.
By using classic materials like dark oak wood, terrazzo and stoneware for their interior design, BWM created an inviting, comfortable setting. Tables with porcelain stoneware tops and white, faceted metro tiles underline the confectionery’s urban character, while herringbone parquet, refined brass elements, wallpaper, terrazzo and leather benches reference traditional Viennese interior design.
Premium sweets, elegant packaging.
Lacquered panels evoke associations with the ribbons tied around an exquisite praline box and serve as a connective element across all floors. “These stucco bands start from the floor and then criss-cross the walls up to the ceiling at irregular intervals,” explains BWM project manager Ingrid Schmid. Inserted between these bands are rose-tinted, faceted mirrors, which are further accentuated by wall lamps. The cosy seating niches in the window soffits – appropriately fitted out with wallpaper featuring a macaron pattern – open up the view of the street and provide the ideal setting for some relaxation after an extensive shopping spree.
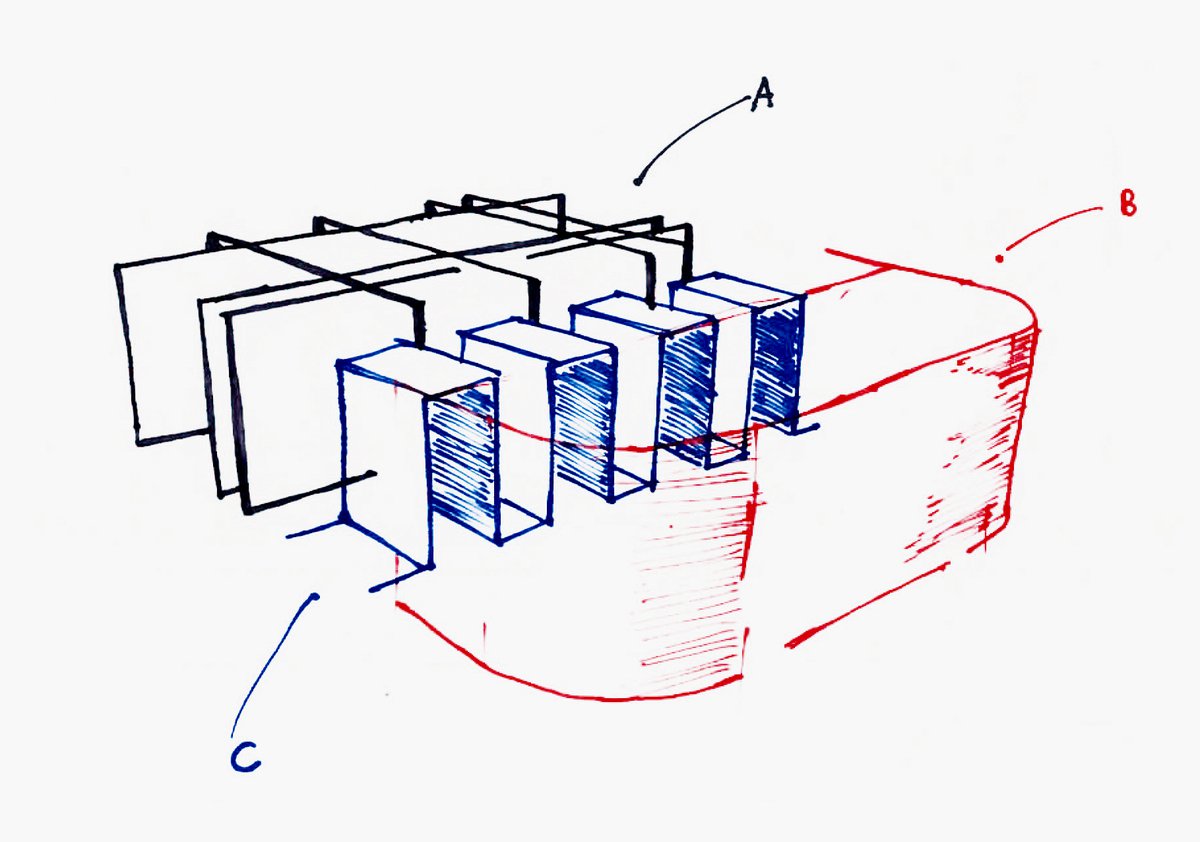
Light & airy.
The corners of the 70m2two-storey conservatory are rounded – a style typical of many historical buildings in the vicinity. This not only allows the conservatory to blend in with its surroundings, but also takes less space away from the pavement. Lustrous surfaces on the ceilings and walls further highlight the open character of the building and the lightness and airiness of the space. Glazed bands open up at table height and link the inside and outside, while the parquet flooring on the lower floor of the conservatory creates an intimate, warm atmosphere.
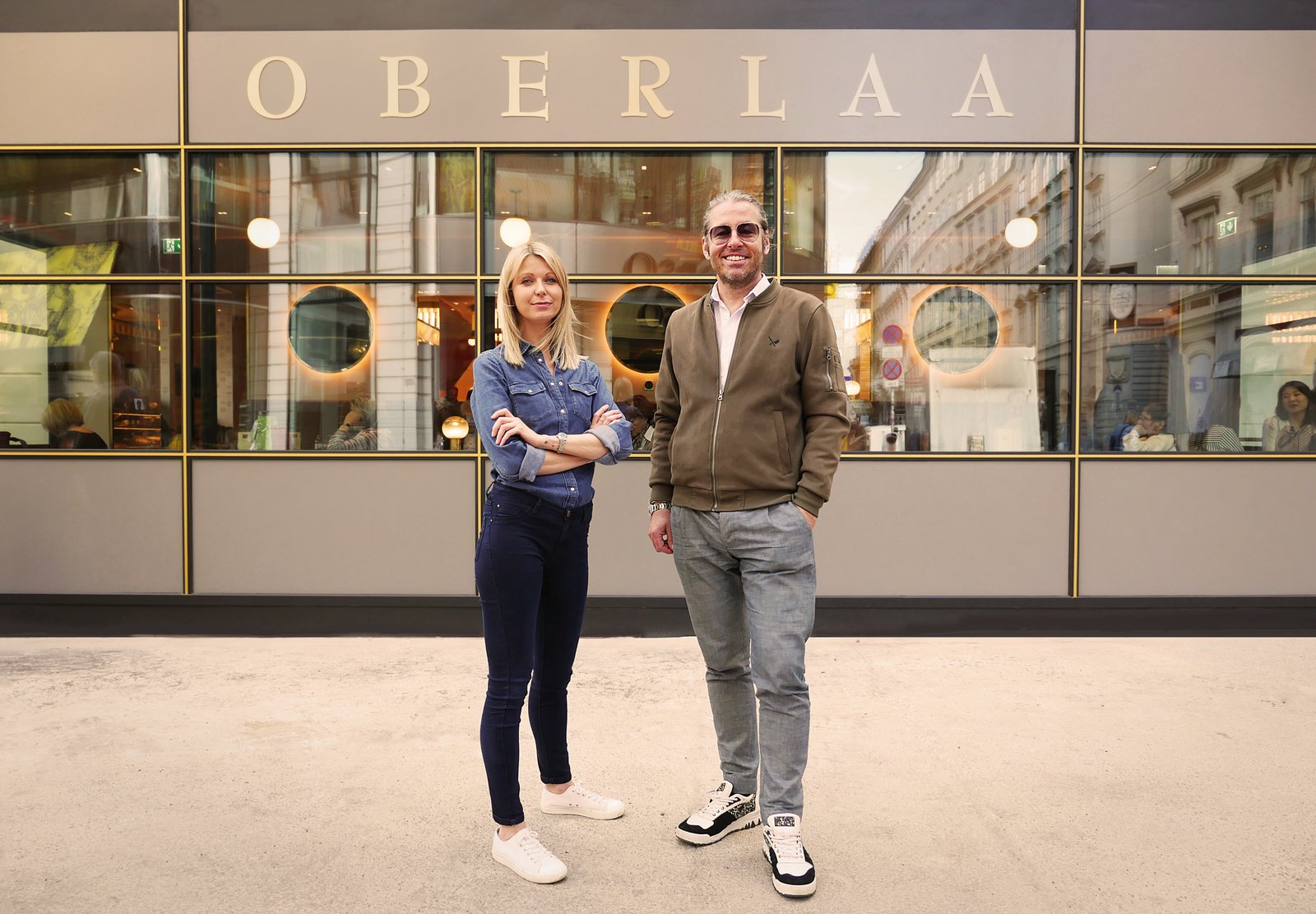
Task
Interior concept and design for the OBERLAA confectionery in a 400m2 town house with seating for 220 guests, including construction of a new conservatory
Status
Completion
03/2020
Location
Neuer Markt 16, 1010 Vienna, Austria
Client
OBERLAA Konditorei GmbH & Co KG
Area
approx. 400m2
No. of seats
approx. 220
BWM Team
Erich Bernard, Ingrid Schmid, Michele Sabini, Nadja Cvrcek
Image credit
BWM Designers & Architects / Severin Wurnig
Participants
Building construction
A2K Architekten
Project management / site supervision
Ecoplan Bauplanungen
Light planning
Christian Ploderer
Catering facilities
Schweitzer Ladenbau GmbH
Awards
19 October 2020
#iconicawards_Oberlaa
Winner video for Iconic Award 2020, Innovative Architecture, Shop Design – the townhouse of Confectionery Oberlaa ranges among the “Winner” awards. Click here for the Iconic Directory.
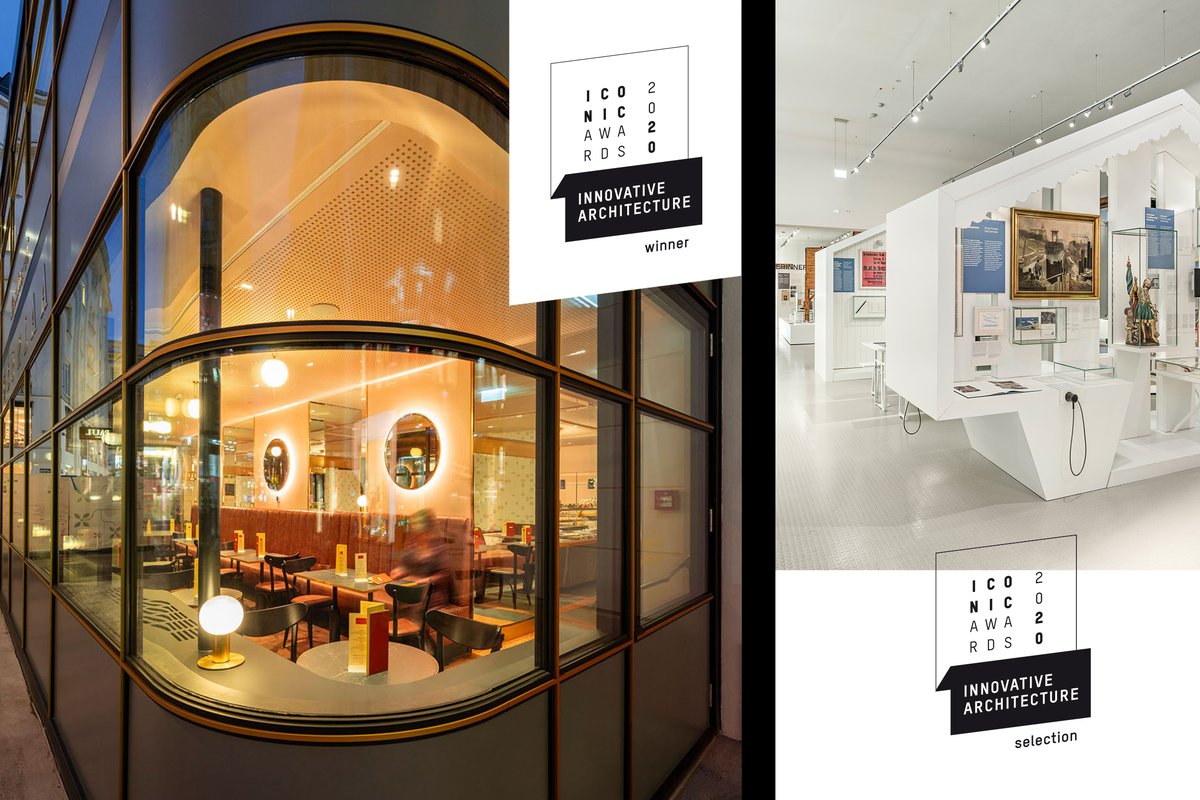
4 August 2020
Awarded twice!
Two Iconic Awards 2020 for BWM! The House of Austrian History (hdgö) is among the “Selection” while the Oberlaa Stadthaus has received the “winner” award! The awarding ceremony is expected to take place on the 5 October 2020 at the Pinakothek der Moderne in Munich. All winners here.



