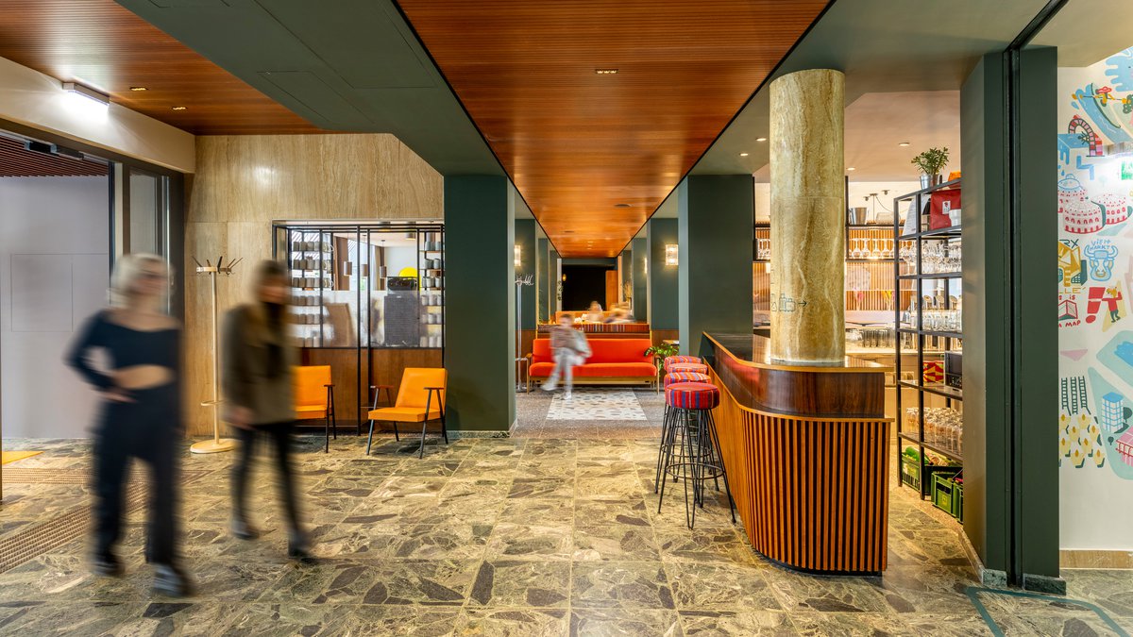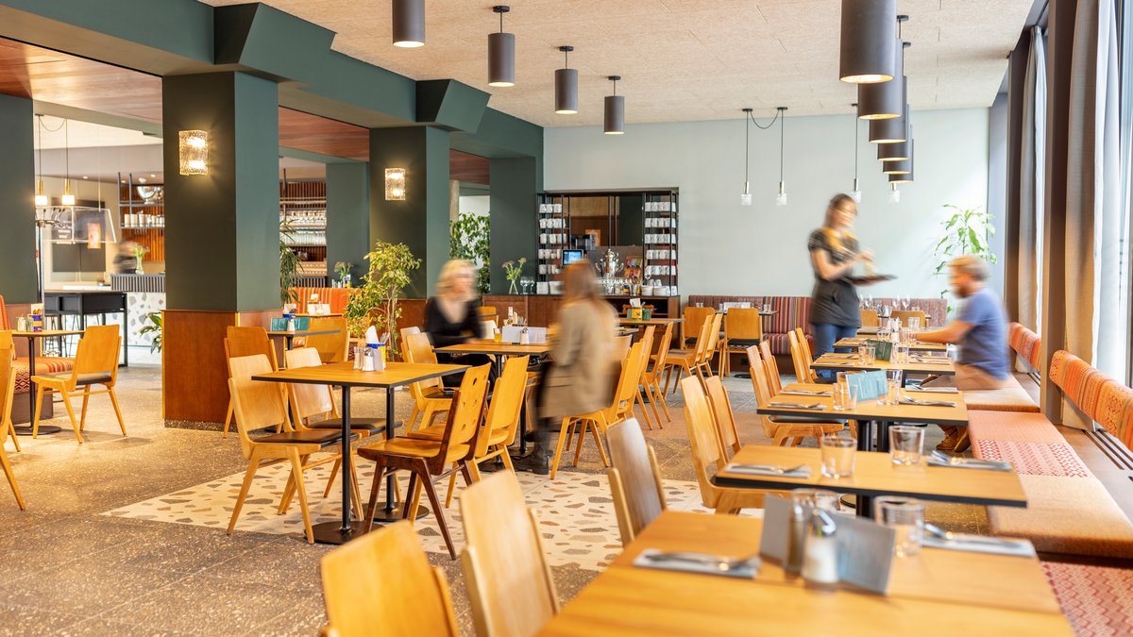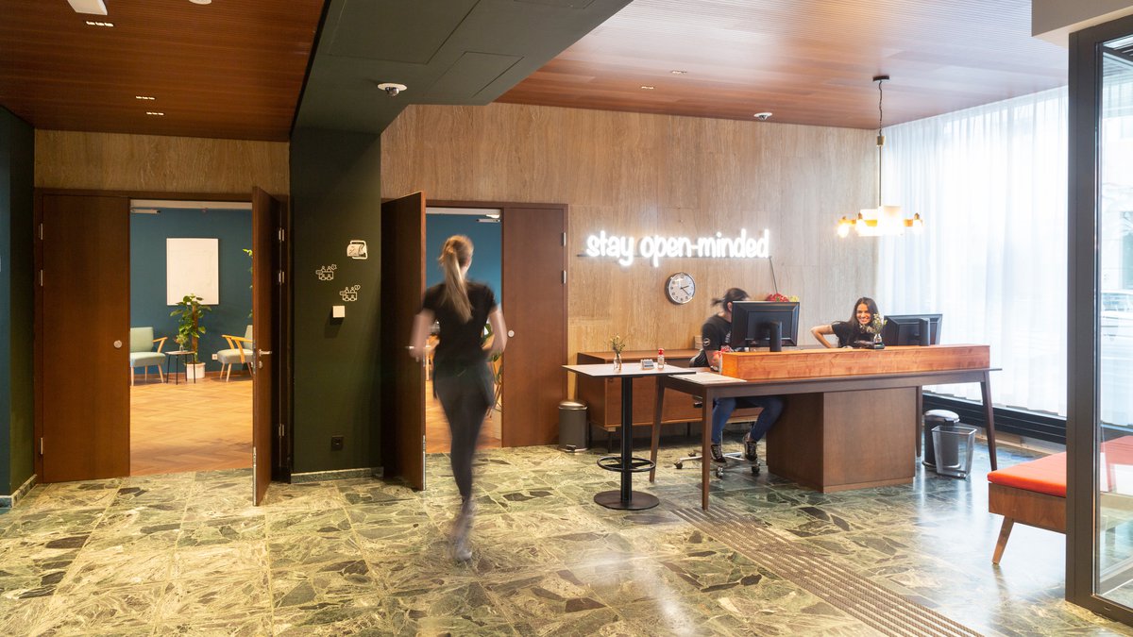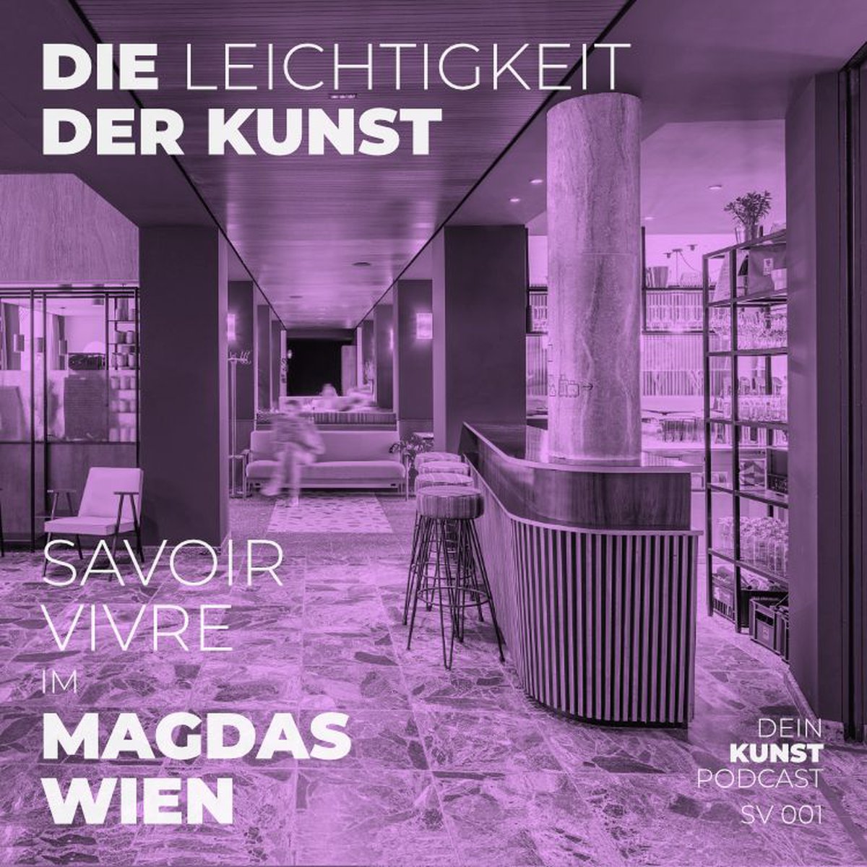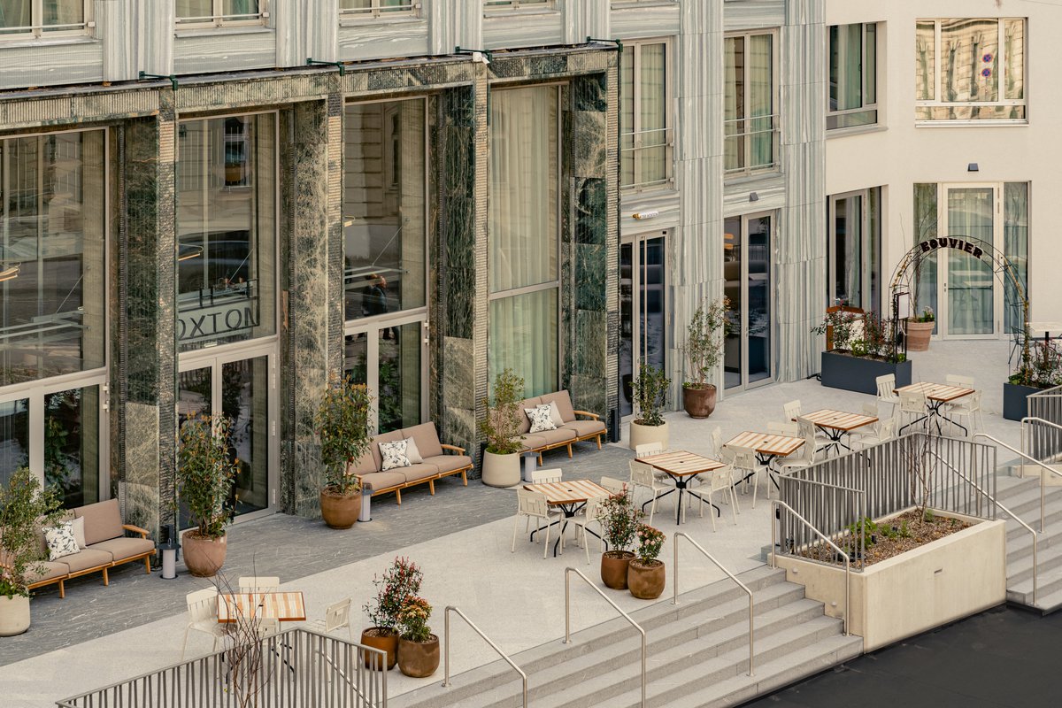magdas HOTEL Vienna City
Social Business Hotel.
magdas, Austria’s first social business hotel, has moved to new premises at No 38 Ungargasse. BWM Designers & Architects were responsible for the conversion of a former clerical residence into magdas HOTEL Vienna City, with 85 guest rooms, a restaurant with sidewalk tables and an al fresco dining area.
While the quiet guest rooms are infused with the contemplative essence of the former Stephanushaus, BWM also reinterpreted the idea of human connection and community, not only by preserving the architecturally noteworthy chapel on the 6th floor, but also by opening the ground floor up to its urban surroundings thanks to the large windows in the hotel’s in-house restaurant that invite passers-by in. The sidewalk tables in Ungargasse and the outdoor dining area in the garden facing Krummgasse offer people new places to meet up in the 3rd district.
magdas HOTEL Vienna City has an extraordinary history. “The former Stephanushaus was a clerical residence for many years,” says Johann Moser of BWM Designers & Architects. “And several nuns, who worked here as housekeepers, lived on the top floor.” The rooms on the bottom two floors were designated for guests. The organ builders, for instance, who renovated the organ in St. Stephen’s Cathedral, stayed here.
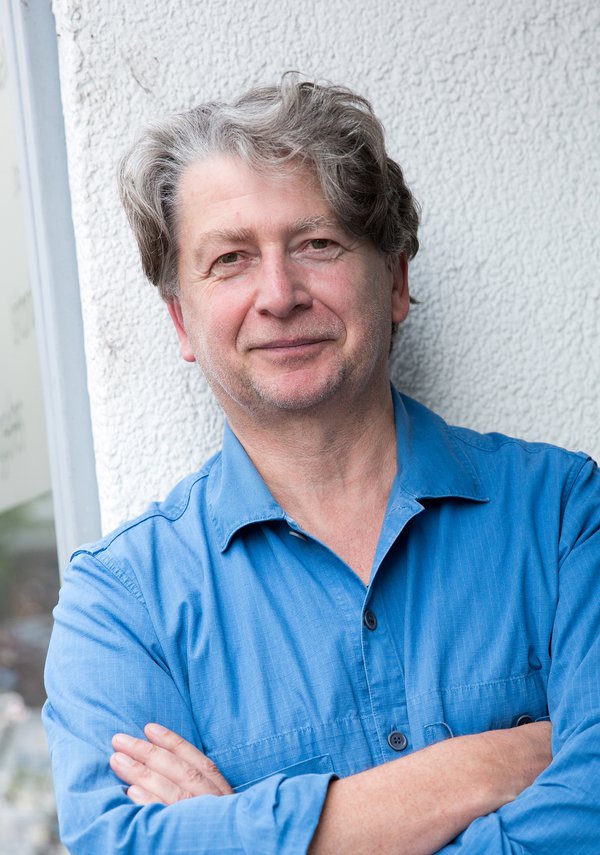
We were committed to preserving this mixture of retreat and community.Johann Moser
Retreat and community
“We were committed to preserving this mixture of retreat and community,” Johann Moser continues. “The common areas are places where people interact, talk and are stimulated, while the guest rooms have a quiet, contemplative character and offer refuge from the hustle and bustle of the city and the activities on the ground floor.” The idea of connection and community, one of the core principles of magdas, is reinterpreted here.
magdas is Austria’s first social business hotel. Its goal is to give displaced people a chance on the labour market and to offer them work and training under the supervision of hospitality experts. magdas also sets great store by sustainability. The hotel has a photovoltaic system on the roof and geothermal heat pumps in the ground, as well as a garden in front of the building which replaced the parking spaces that were there before. And resources were also treated with the utmost care in the interior design. Old lamps were fixed, the former reception was turned into a bar, and chairs that had been used at the former location at Prater are reused here. At the same time, BWM Designers & Architects never lost sight of the building’s special history.
1960s architecture: conservation and restoration
BWM Designers & Architects were guided by the principle of conservation and restoration. Their aim was to largely preserve the style of the 1960s building and the restrained, elegant architecture of that era. In the entrance area, for example, the original black and green stone floor has been preserved, as has the curved reception desk that is now part of the new bar, and some vintage furniture. And even the beautiful old lift, though refurbished, has maintained its original appearance.
“As restrained as the architecture of that era was in general, it could be very flamboyant in its details,” says Johann Moser. The fully preserved chapel on the sixth floor, for instance, exemplifies this. It is still available for ceremonies such as baptisms and weddings.
It was necessary, however, to remedy some weak points, for instance in the construction physics. BWM Designers & Architects were responsible for the overall restoration of the building; the full reconditioning of the sound and house engineering, including heating and ventilation systems; as well as for building entirely new fire exit stairs. On the top floor, they removed internal walls to create a spacious room that can be used for events and conferences.
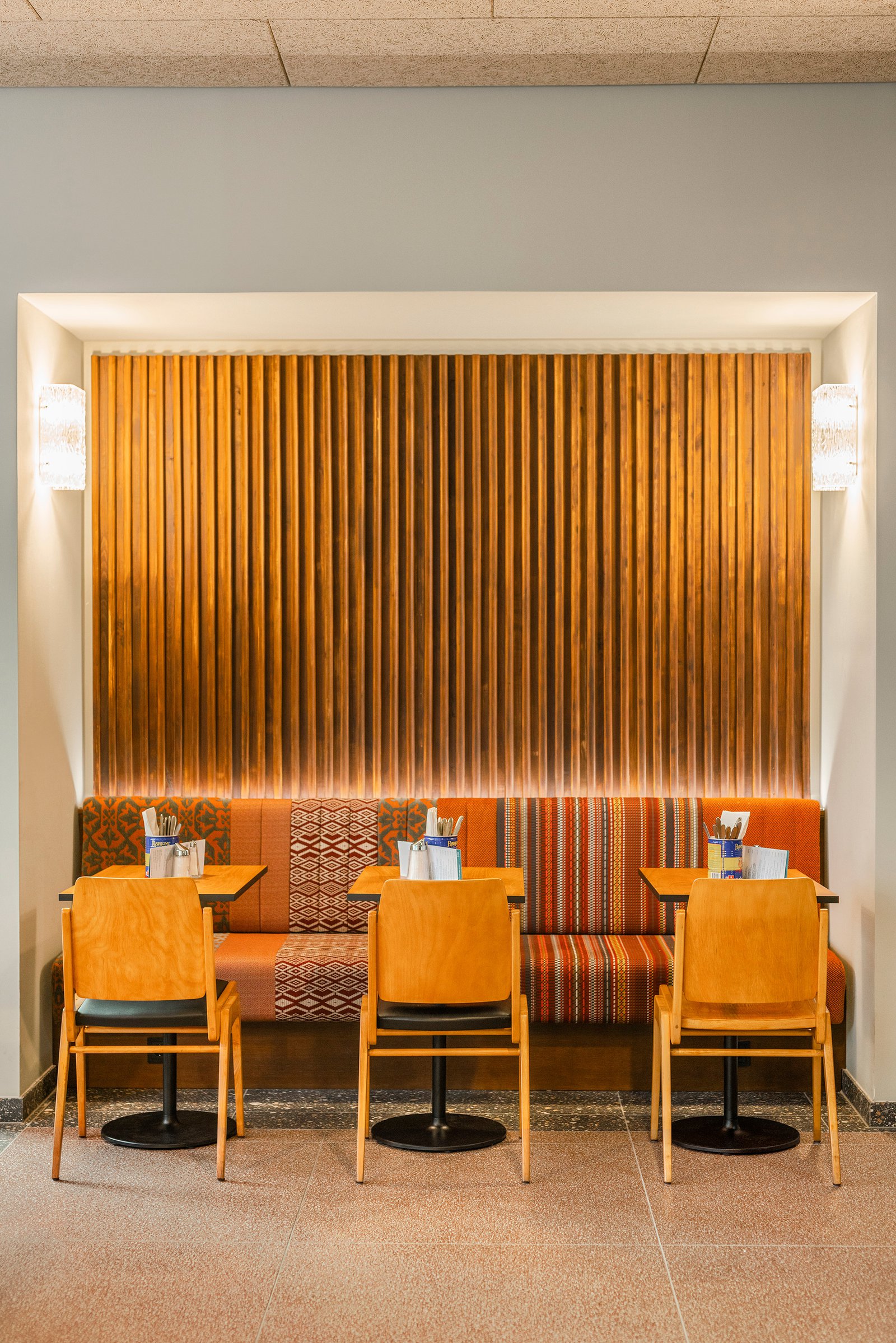
From the sidewalk through to the outdoor dining area
On the ground floor, guests can look in from the sidewalk, across the generous space and out into the garden. The foyer and reception area leads off into the in-house restaurant, magdas LOKAL, to the left, and to the right lies the entrance to the event hall. Dark-green columns and a low ceiling characterise the reception area and set it apart from the restaurant area.
In magdas LOKAL, which can seat 85 guests, there are bench seats and tables both in- and outside of the expansive windows, extending the restaurant onto the pavement in Ungargasse. At certain points, guests can look through the entire building, all the way through to the formerly sealed parking lot in Krummgasse at the very other end. This parking lot was redesigned and now boasts lawns, trees and pergolas. The restaurant’s al fresco dining area is located here and is a relaxing oasis in the urban surroundings.
Green, recycled, upcycled
magdas LOKAL’s dark, multi-coloured terrazzo floor and its dark-green centre columns are a reaction to the black and green colour scheme in the reception area. The furniture consists of a varied mix of vintage pieces and new bench seats. Generally, it was one of the project’s core principles to recycle pre-existing furniture, lamps and fixtures, not least in order to meet the sustainability requirements and the social and ecological standards of the operator, magdas Social Business of Caritas, the Archdiocese of Vienna’s social aid organisation.
For this reason, BWM Designers & Architects teamed up with Daniel Büchel, architect and upcycling expert from Vorarlberg, who had already upcycled and reused found pieces for magdas HOTEL Vienna Prater. “It helped that Caritas itself runs social institutions that specialise in certain manual skills. The chairs, for example, were repaired in a workshop that employs people with disabilities,” explains Johann Moser. In keeping with the principle of recycling, the headboards and tables in the 85 guest rooms were made from old cupboard doors.
Shades of green
Various shades of green dominate the corridors leading to the guest rooms. The houndstooth pattern used in the carpets is a nod to the 1950s.
The black floral patterns on the light-coloured corridor walls were painted by artist Michaela Polacek, and Daniel Büchel restored original 1960s furniture from the clerical residence for the suites on the 6th floor, which he also thoughtfully decorated with accessories dating back to that era.
In keeping with the building’s religious background, the guest rooms are characterised by a spirit of frugality and restraint. When guests enter them, they have an unobstructed view past the basin across the entire room, giving it a sense of spaciousness. The premium, light-green tiles in the toilet and bathroom serve as a gentle interruption in the otherwise prevailing simplicity. A curtain between the sleeping area and the vestibule and sanitary area can be used to separate them. There are mirrors, clothes hooks, desks and other fixtures attached to rails of dark oak running along the plain white walls. The television is hidden inside an oak casket that is reminiscent of a tabernacle.
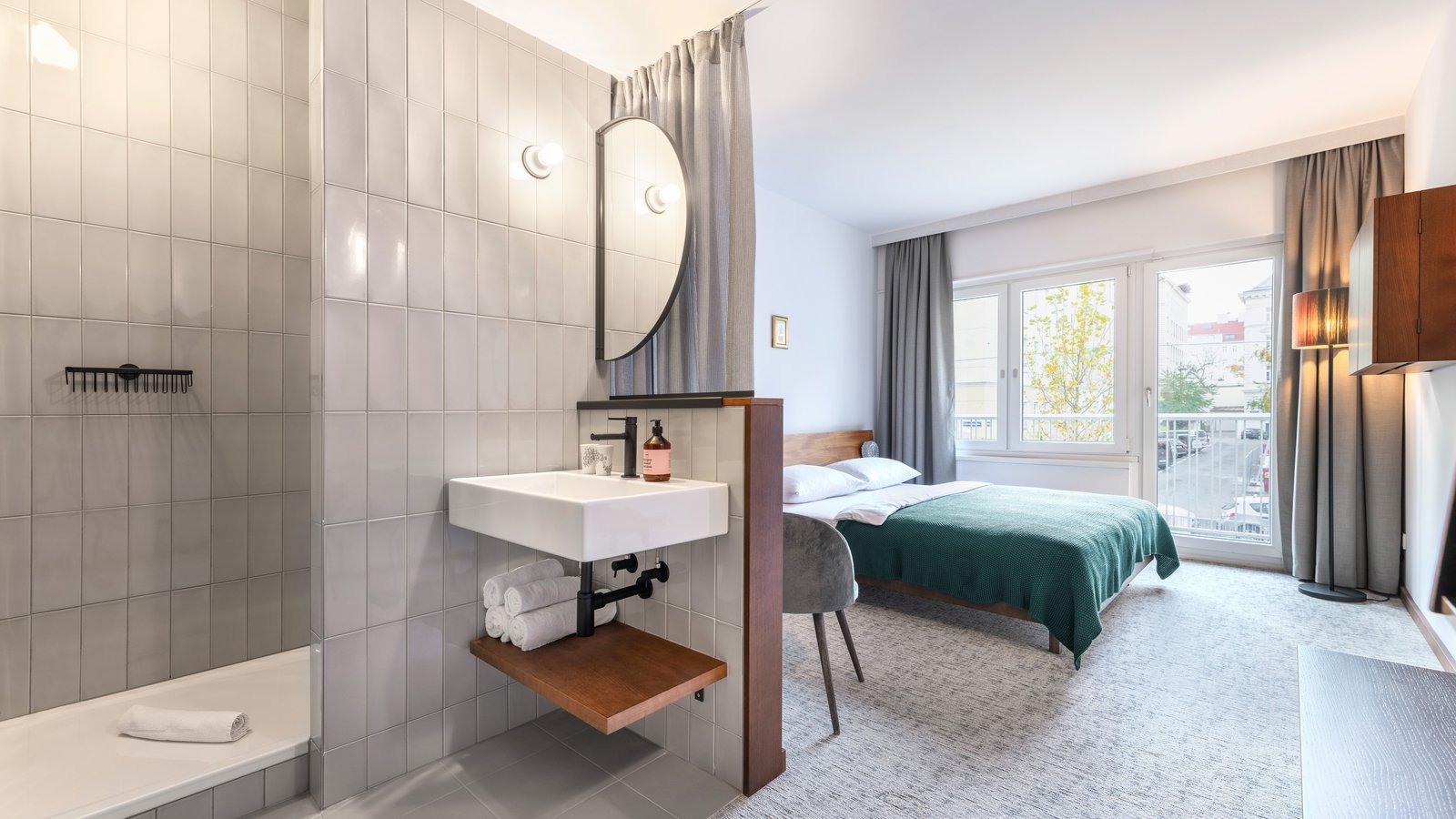
A communal place with international flair and Mediterranean charm
Almost all the rooms have a balcony giving onto Krummgasse. These balconies have short curtain marquises in light colours that, in combination with the plants and the outdoor dining area below, create a friendly, almost Mediterranean atmosphere.
With the restaurant – including its sidewalk tables in Ungargasse and al fresco dining area in Krummgasse – open to all visitors, there is no doubt that magdas HOTEL Vienna City adds value to the neighbourhood. By literally opening its doors to the surroundings, it also brings together international guests and locals alike.
Task
Umwandlung eines ehemaligen Priesterwohnhauses in ein Hotel, Planung Umbau/Sanierung des Gebäudes sowie Interior Design für Allgemeinbereiche inkl. Restaurant und 85 Zimmer
Status
Completion
10/2022
Client
magdas HOTEL
BWM Team
Johann Moser, Hubert Meyer, Magdalena Geppel, Kinga Baluch, Anke Stern, Dijana Arapovic, Ferdinand Bischofter, Sanja Piro, Bernhard Dillner, Daniel Krawczyk, Greta Kenyeres
Image credit
BWM Designers & Architects / Severin Wurnig
BWM Designers & Architects / Walter Luttenberger
BWM Designers & Architects
Participants
ÖBA, Ausschreibung
Baukooperative GmbH
Statik
Gschwandtl & Lindlbauer ZT GmbH
Bauphysik
Burian & Kram Bauphysik GmbH
Brandschutzplanung
IFBS Institut zur Förderung von Brandschutz und Sicherheit, e.V.
Vermessung
Korschineck & Partner Vermessung ZT GmbH
Haustechnikplanung
PME Techn. Büro für Klimatechnik GesmbH
Lichtplanung
Pokorny Lichtarchitektur
Landschaftsplanung
Simma Zimmermann Landschaftsarchitektinnen OG
Gestaltung OG 6
Daniel Büchel
Ausführungsplanung
Baukooperative
Teppichdesign
Gabriele Bruner
Geothermie
IBF DI Faustmann KG (Geomatrix)
Baumanagement
Porr Bau GmbH
Elektrotechnik
Fa. Rauhofer
Wärme-Wasser-Klima-Lüftungsanlage
Fa. WWLA
Kunst im Hotel
Atelier 10
Awards
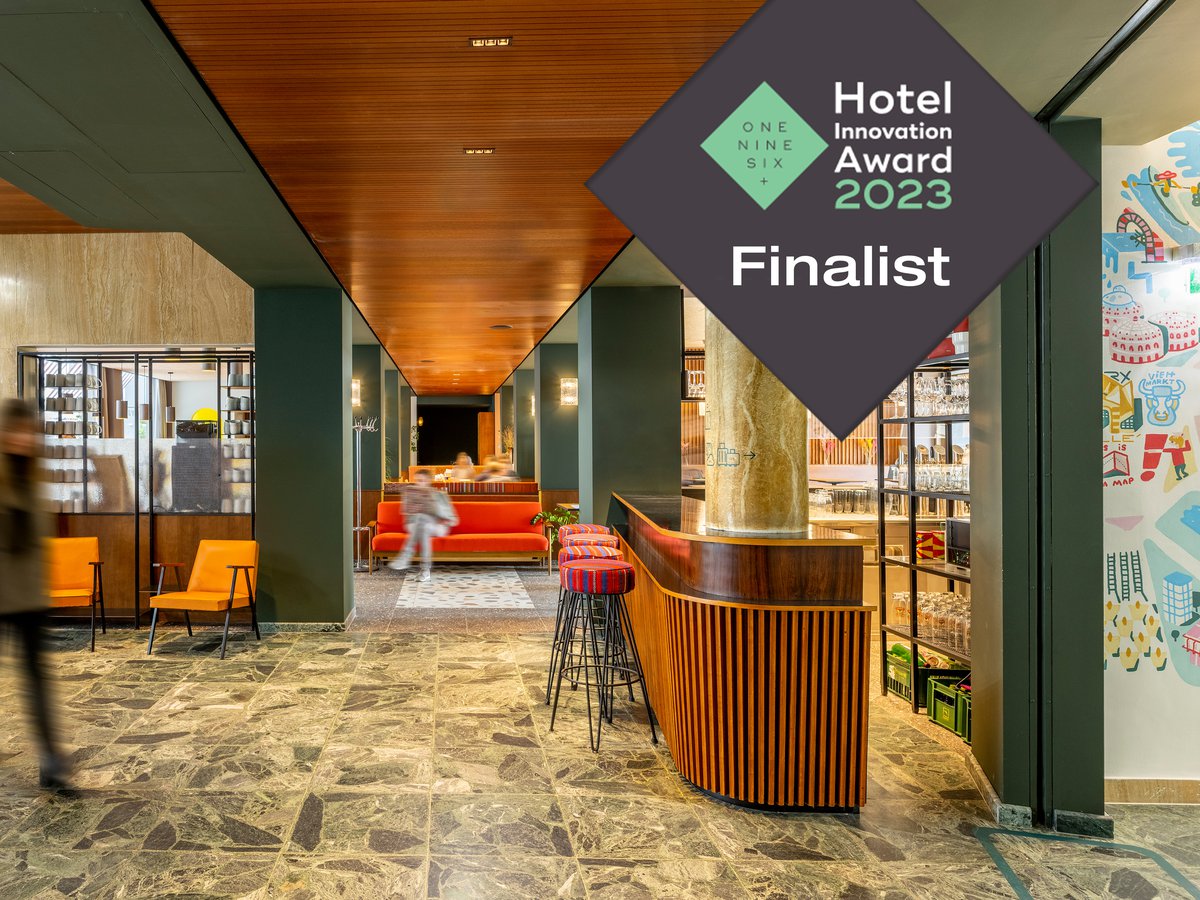
28 November 2023
Innovativ & nachhaltig
magdas Hotel Vienna City was chosen as one of the three finalists for this year's "Hotel Innovation Award". The award was presented at the 196+ forum Vienna conference in the columned hall of the Weltmuseum. Congratulations to the entire team and many thanks to magdas for the sustainable cooperation!

9 November 2023
Hotel Innovation Award
The 12 nominees for the "Hotel Innovation Award" have been announced - including two hotels designed by BWM, magdas Hotel Vienna City and Hotel Konzerthaus Vienna. We are delighted and are keeping our fingers crossed for the award ceremony on 27 November as part of the 196+ forum Vienna.
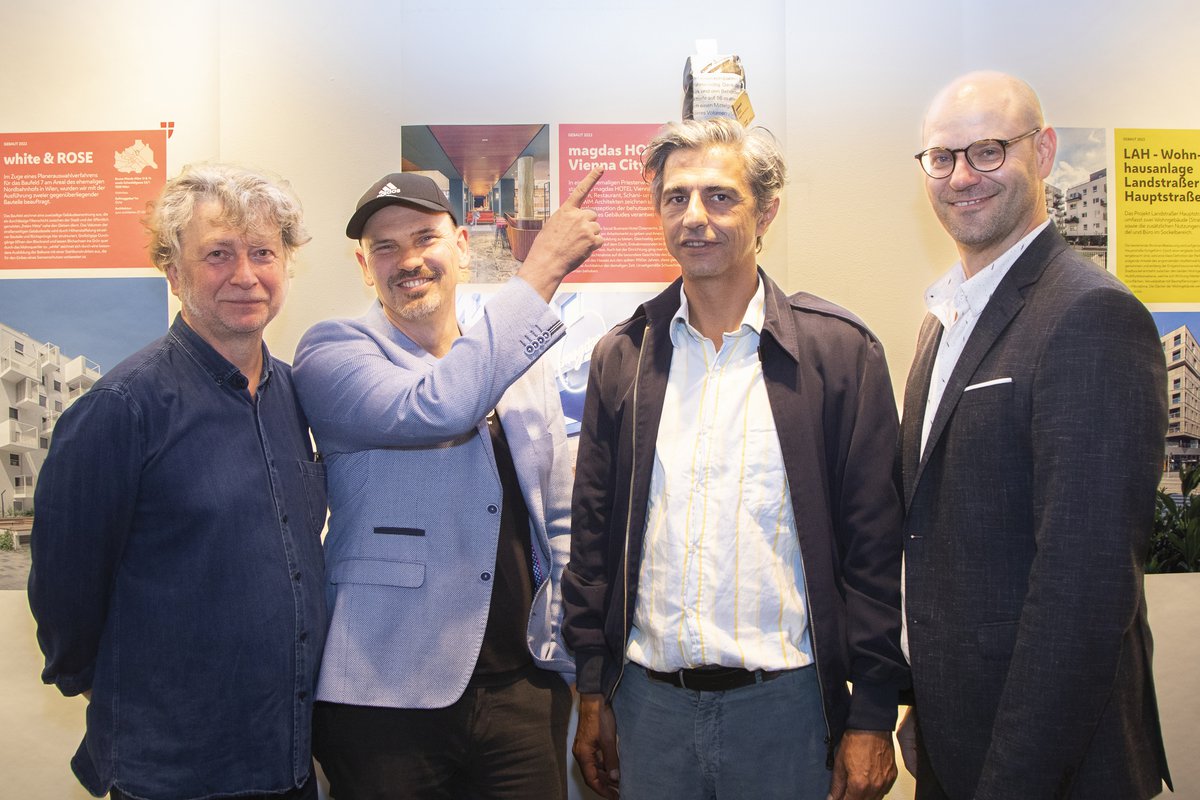
7 June 2023
gebaut 22
Every year, the city of Vienna (MA 19) grants the “gebaut 2022” Award to outstanding architectural projects that are displayed in an exhibition and documented in a publication, We are excited! In the picture (from left to right): Johann Moser (BWM) together with Michael Kleinbichler (magdas), Clemens Foschi (Caritas) and Hubert Meyer (BWM).
Press
27 February 2024
md / interior / design / architecture
Das Hotel, Leitlinie für nachhaltiges Leben?
Link PDF8 September 2023
vienna.at
Open House Wien lockt mit gratis Führungen durch Architektur-Highlights
Link8 September 2023
stadt-wien.at
Open House Wien: Architekturfestival lädt zum Entdecken der Stadt
Link1 September 2023
www.tophotel.de
Hotelimmobilie des Jahres 2023: Das sind die 10 Nominierten
Link PDF13 November 2022
Der Standard
Neues Magdas Hotel eröffnet: Kreislaufwirtschaft ist kein Klumpert
Link PDF26 May 2022
fotocultmagazin.com
