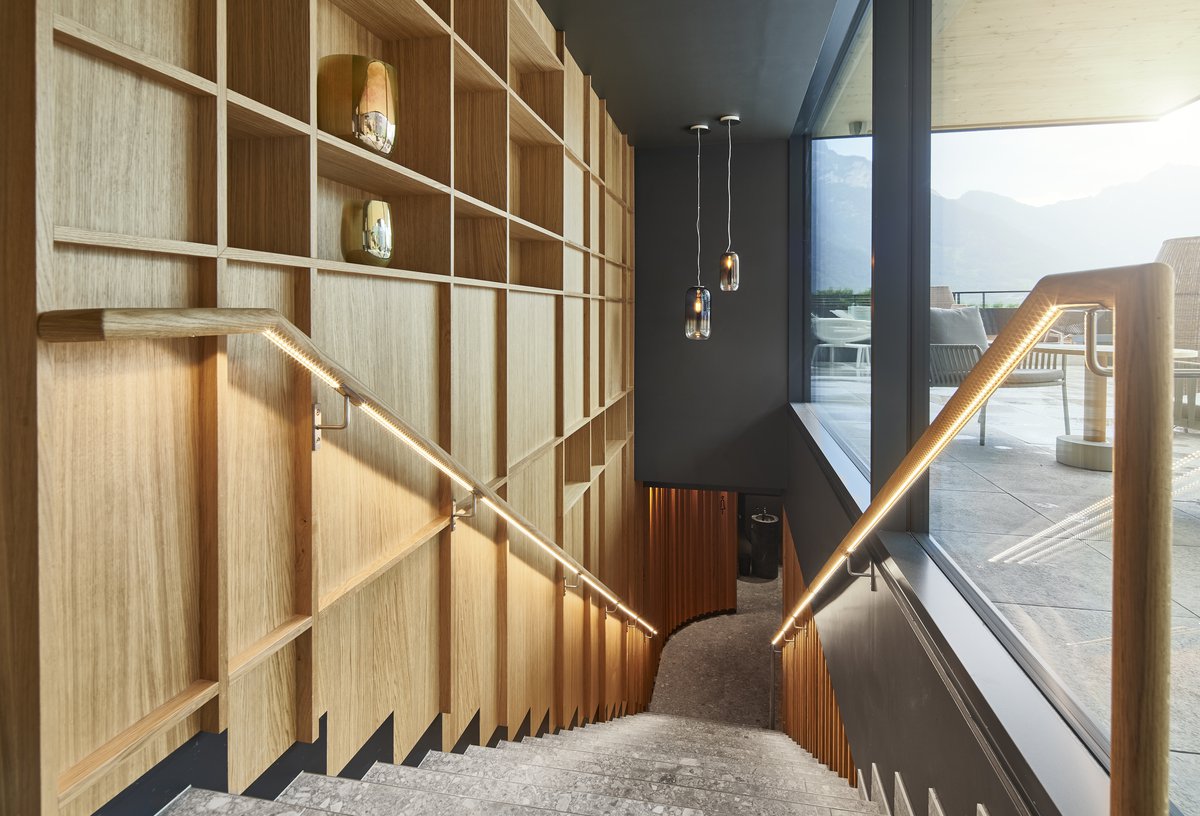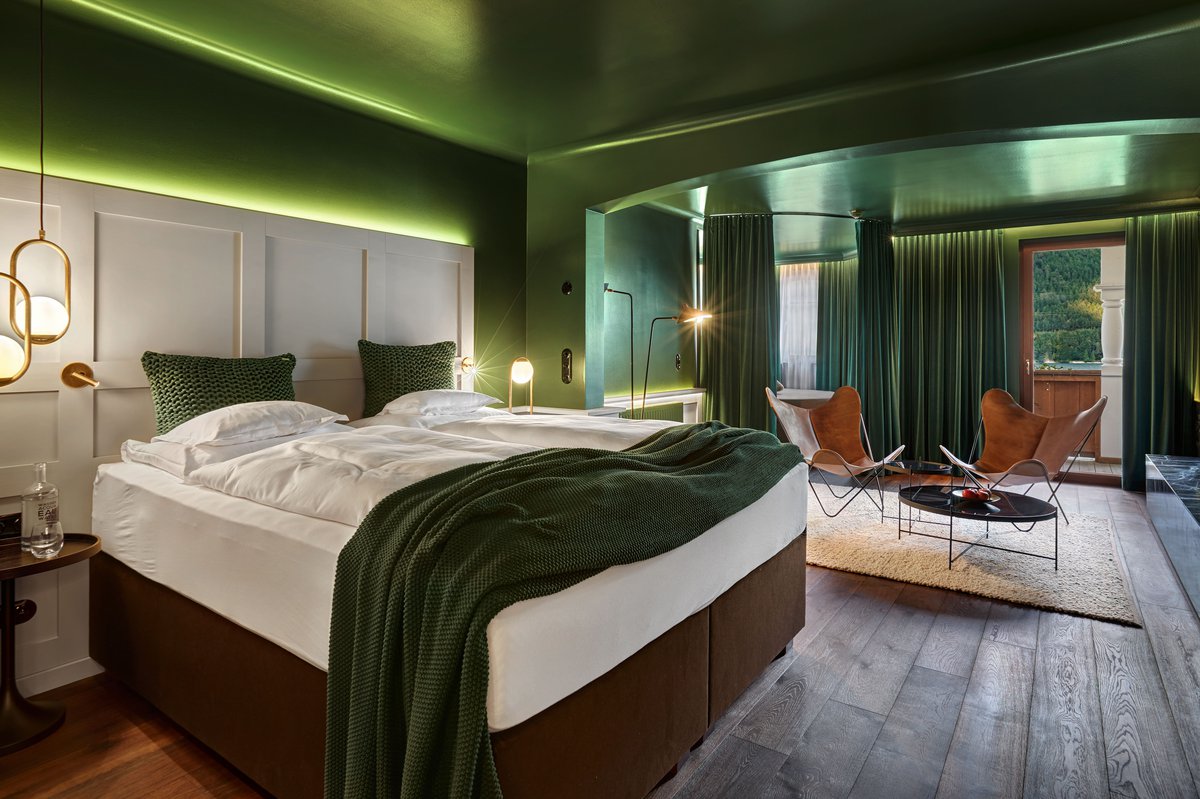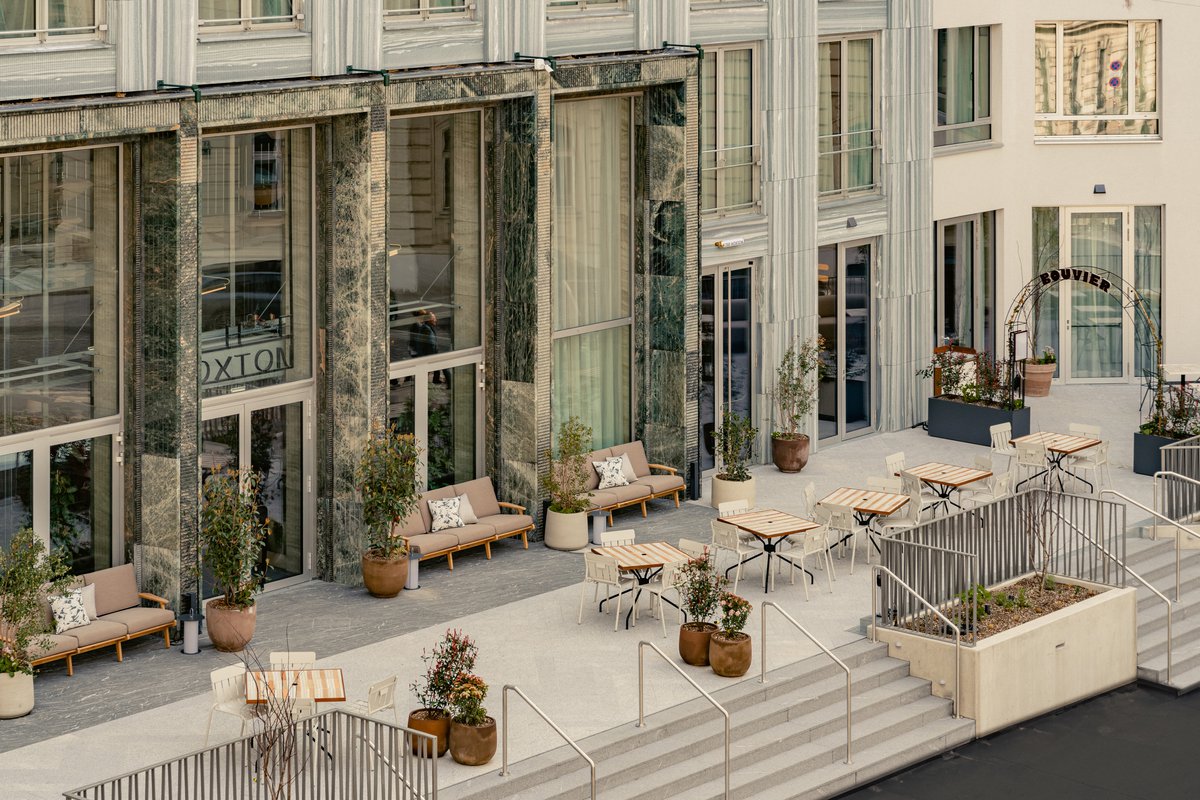MAYRLIFE Medical Health Resort Altaussee (prev. VIVAMAYR)
Pure relaxation.
Inspired by the refined style of a summer holiday villa, BWM’s design concept takes its cue from the simplicity of the natural surroundings and aims to convey relaxation, warmth and authenticity.
The Vivamayr health resort located in the idyllic countryside of the Salzkammergut region boasts design of the highest standard. The calm, natural atmosphere is perfect for regeneration and relaxation. The interior design is inspired by the tasteful sophistication of traditional Austrian summer residences and offers even the most urbane international guest a standard in comfort that leaves nothing to be desired.
The health resort is located at the edge of Altaussee, with a stunning view of the lake. It is nestled in idyllic natural surroundings and a historical cultural landscape. And both nature and culture are reflected in the interior design concept created by BWM Architekten. It is characterised by restraint, with light-coloured surfaces punctuated by various cool or warm zones. The concept takes its cue from the simplicity of the natural surroundings and aims to convey relaxation, warmth and authenticity.
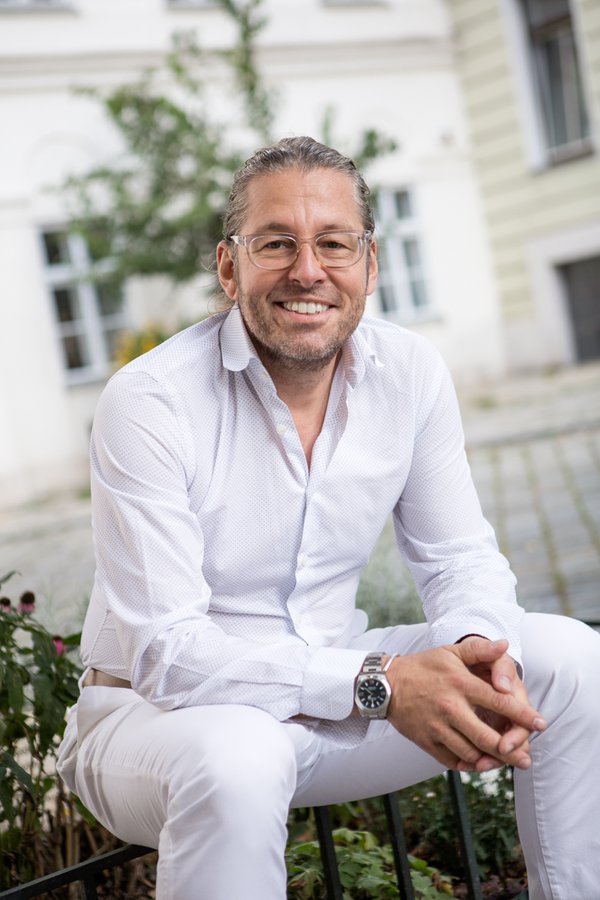
The calm, natural atmosphere is perfect for regeneration and relaxation.Erich Bernard
A Local flavour
The colours of green, purple and pink, which are typically found in the traditional clothes worn in the Aussee region, are used for the surface textiles, upholstery fabrics and curtains, as well as other surfaces in the hotel. The parameters of coolness and warmth that are incorporated in the rooms are inspired by the region’s climate, with its harsh winters and mild summers. Wood, tile and stone elements form the basis for the hotel’s cosiness; a tiled stove in the lobby welcomes guests when they arrive.
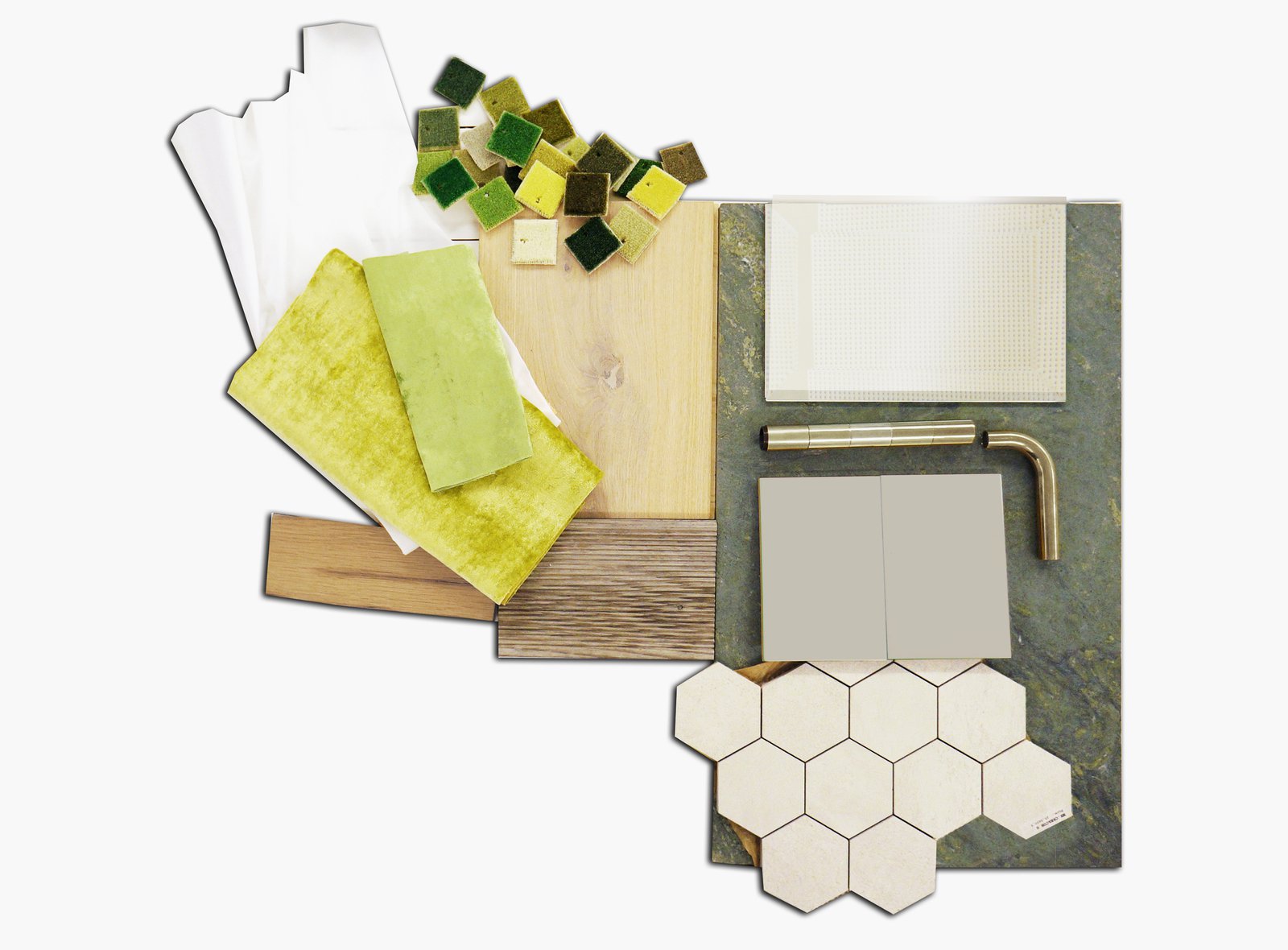
An unobstructed view.
The large windows enhance the sense of connectedness with the surroundings. Nature plays the leading role here, and each room has its own unique view of Loser mountain, Trisselwand or Dachstein.
The large wood terraces are something of a connective element between the in- and the outdoors. The open layouts and large windows of the terraces are united by the uniform brushed-oak floors. The colour schemes in the rooms correspond with the traditional fabrics of the Salzkammergut region. The green of the curtains, furniture and carpets is evocative of a blossoming landscape in early summer and also brightens the rooms in the cold, dark months. The pink and purple are also drawn from the region’s traditional textiles and clothing and provide warm accents.
The tiles and stone surfaces in the spacious bathrooms are hand-painted in the shade of “fir green”, which calls to mind the typical summer holiday villas in the region. The customised sofas, in the style of traditional corner benches, are another reference to the regional architecture.
The club is a quiet place well suited both to relaxing and to working. It has spacious seating niches with fixed workstations as well as a library. The silver fir wall panelling encloses the space, and soft, warm curtains provide a frame for the panorama view across the lake.
Cosy & quiet.
The lobby is the central reception area and hub that connects the three structures of the hotel. The tiled stove in the characteristic green forms the heart of the lobby. It is not only an eye-catcher and giver of warmth, but also a separating element that sets apart the adjacent club. The spa and beauty facilities, including an in-house hair salon, are also adjoined to the lobby.
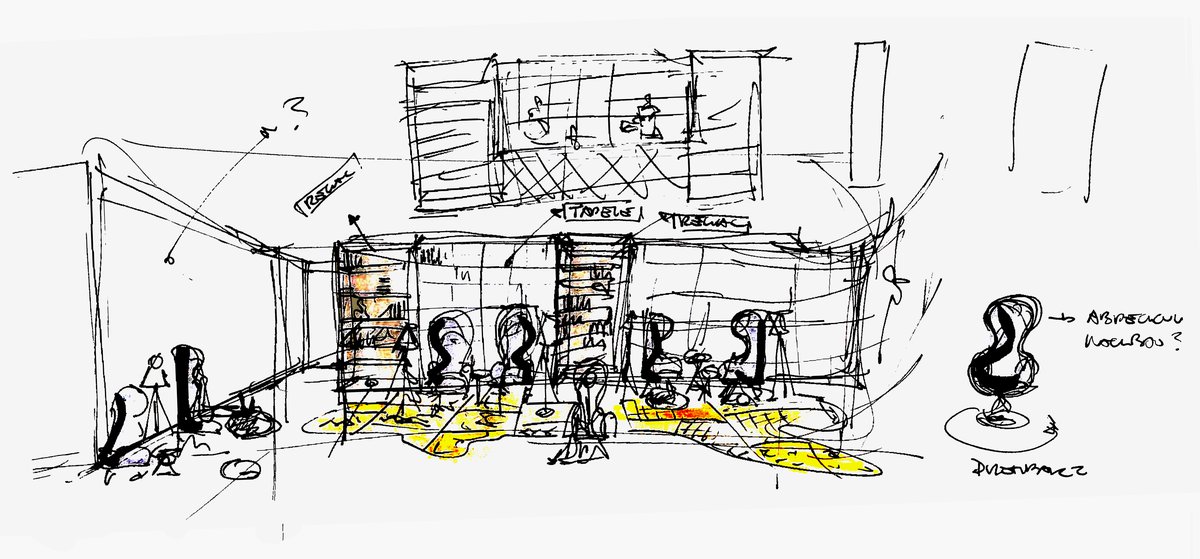
Task
Interior planning for a health hotel: final planning, construction supervision of joinery, artistic supervision of the finishing trades, choice of materials
Status
Completion
04/2015
Client
Parkhotel Altaussee GmbH
BWM Team
Judith Moser-Harnoncourt, Ingrid Schmid, Alexandra Spitzer, Silke Schmitz
Image credit
BWM Architekten / Daniela Beranek
Michael Königshofer
VIVAMAYR Altausee
Participants
Structural engineering
Hohensinn Architektur ZT GmbH
Light planning
Designbüro Christian Ploderer GmbH
Joinery
Hochgerner Möbelwerkstätte GmbH








