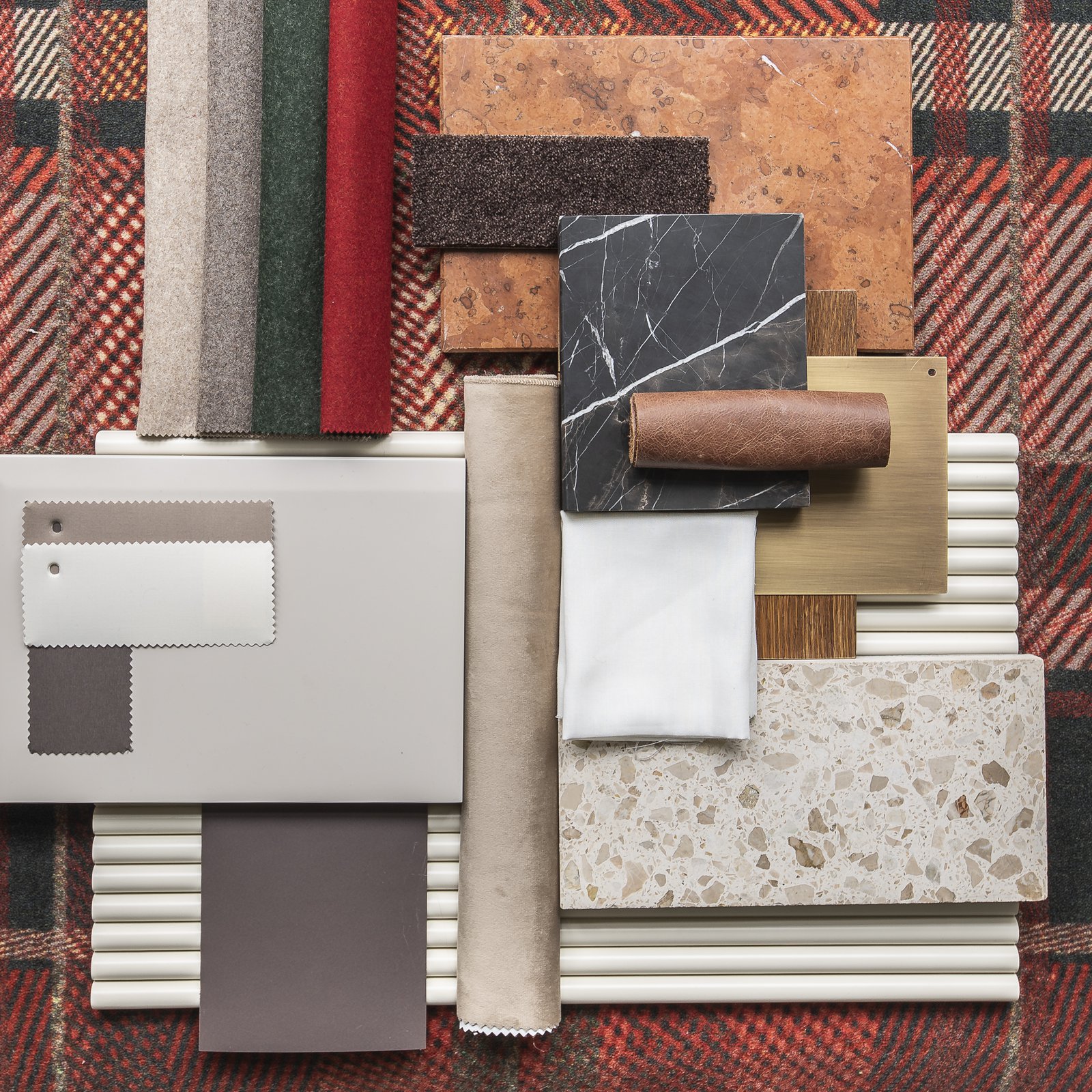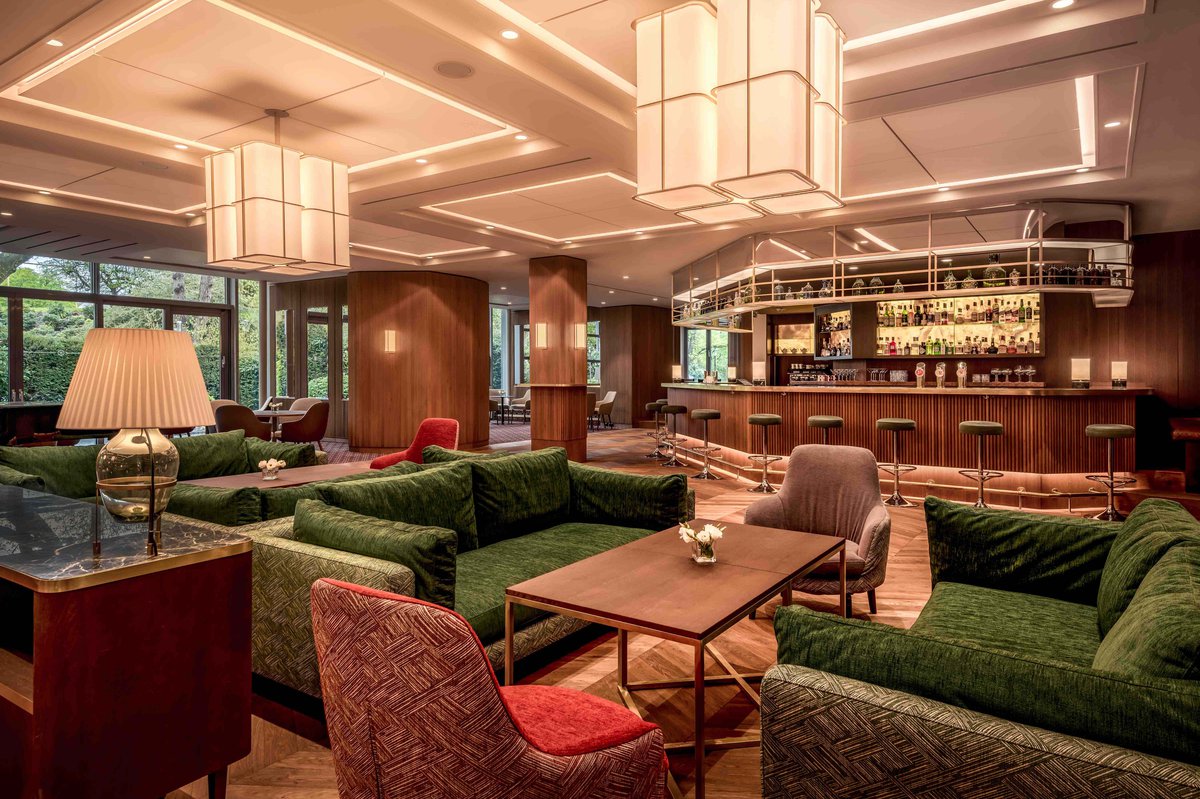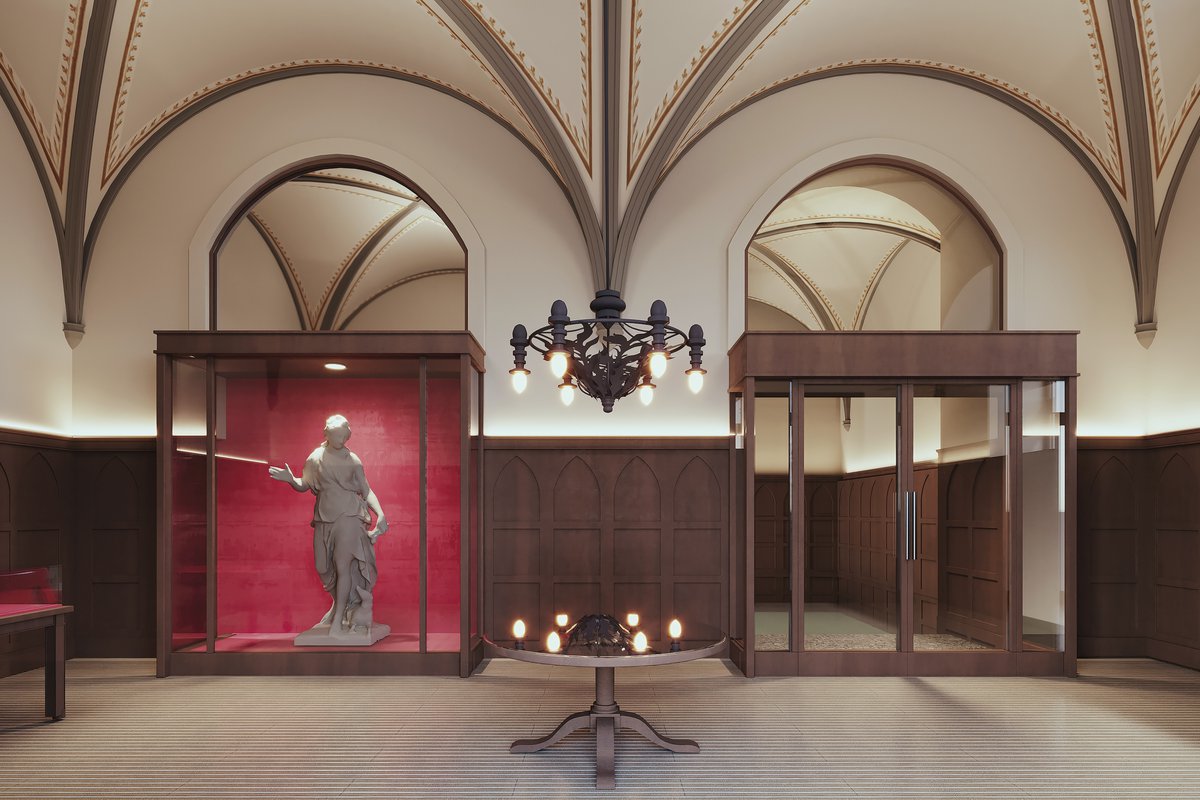Sheraton Grand Salzburg
Regional & international.
After redesigning the lobby of the Sheraton Grand Salzburg in 2019, in 2020 BWM Designers & Architects extended their design concept to cover the hotel’s entire ground floor, meaning that Mirabell Restaurant, the Piano Bar and the function rooms also got a makeover. The interior design reflects the local flavour of Salzburg – featuring such materials as marble and loden fabric, which are typical for Mozart’s city of birth – but translates it into a modern design vocabulary. In 2017 the Vienna-based architecture firm also designed the interior of the hotel’s own Italian restaurant, taste.it.
The Sheraton Grand is located right next to the world-famous Mirabellgarten, Mirabell Palace and the busy Kongresshaus Salzburg, and is not far from Salzburg’s picturesque Old Town. BWM Designers & Architects objective for their redesign of the 310m2 lobby was for guests to immediately notice the traditional regional style when entering the 5-star hotel. “Our intent with the interior design was to translate a typical rural style into a contemporary form language, which, in spite of clear local references, is by no means provincial or blatantly rustic, but rather exudes the exclusivity and international character of the Sheraton brand,” BWM architect Erich Bernard explains.
Marble and loden
To achieve this, BWM Designers & Architects used materials that are typical for the Mozart city, such as the famous Adneter marble for the flooring and a red limestone with ammonites, which is also known as “Salzburg marble” and is used as a décor stone around the world. “The upholstery fabrics also reference the Salzburg style,” says BWM project manager Rita Guggenberger. “We used loden in red and green, which are the typical colours of the national costume, and combined them with muted colours like beige and grey.”

A place of tranquillity
The goal was to transform the lobby into a restful oasis in spite of the continual coming and going. The central waiting area, reminiscent of an island, was positioned on a carpet specially designed by BWM for this project with a red and green checkered pattern. Three free-standing, wood-clad reception desks located in a niche lined with oak panelling ensure that check-in is a speedy process. The use of natural materials and subtle colours, and the special attention given to suitable lighting, creates a relaxed, casual atmosphere – a place of tranquillity. Adneter marble, terrazzo and Nero Marquina form a checkered pattern on the floor. The walls have oak panelling as well as flowing, curtain-like panelling in gently shaded, light colours. The ceiling is three-dimensional and coffered, it reflects the floor’s check pattern and is highlighted by indirect lighting.
Guests access the lobby from a covered approach, from which they can already enjoy a magnificent view of the hotel’s outdoor area and the famous Mirabellgarten. This porch is lavishly decorated with plants, as a reference to the world-famous gardens and as a kind of indoor extension of the park.

Our intent with the interior design was to translate a typical rural style into a contemporary form language, which, in spite of clear local references, is by no means provincial or blatantly rustic, but rather exudes the exclusivity and international character of the Sheraton brand.Erich Bernard
The library as a quiet haven
The lobby leads through to the in-house taste.it restaurant, which BWM Designers & Architects already redesigned in 2017. A spacious library with wood panelling on the walls, ceiling and floor now forms an intermediate zone between the lobby and the restaurant, or an extension of the entrance axis. Two fireplaces and cosy seating niches covered in leather make this a comfortable place for guests to relax – with an unobstructed view of Salzburg’s green heart.
International flair for Mirabell Restaurant
On top of exquisite international cuisine, Mirabell Restaurant also offers its guests a stunning view across the famous Mirabell Garden. “We extended the design concept we developed for the lobby last year to include the entire ground floor, giving it a new, cohesive look,” explains BWM project manager Rita Guggenberger.
With regard to the restaurant, the aim was to underline its elegant style, while giving it a contemporary interpretation.
In order to distinguish the various zones in Mirabell Restaurant, BWM designed carpets with special graphic patterns that, in conjunction with the French parquet flooring, both define and connect the breakfast buffet area, restaurant, bar, club lounge in the bar area, and the lounge island. In addition, the choice of furniture and upholstery fabrics further differentiates these areas. The coffered, indirectly illuminated ceiling panels in the lobby formed the inspiration for the reworking of the existing ceiling panels in the restaurant. Specially made chandeliers add even more structure and also highlight the various areas.
The colour scheme previously used in the lobby and library forms the basis for the seating, although the material here is velvet instead of loden.
Wood & brass
The bar has also been revamped and is now the indisputable heart of the restaurant. The oak panelling is a continuation of that used in the lobby. The brass bottle rack above the bar and the counter are inspired by classic Italian bar design – in line with the style of the Italian taste.it restaurant, which BWM redesigned in 2017.
Connected & open
The breakfast area adjacent to Mirabell Restaurant now also boasts a fresh, new look. The existing movable room dividers – which can be used to partition off parts of the restaurant as needed, thereby allowing the space to be booked as a function room for groups of various sizes – were modified and re-clad with wood panels including inset faceted mirrors. The oak panelling used in the other areas was also extended into the breakfast area and transferred to an open wall structure that forms both the functional and visual backbone of the restaurant and connects the breakfast buffet area with the restaurant.
In addition, the hot food counter was opened up and integrated more strongly in the room. There is also a central buffet table that can be booked for an exclusive dinner by groups of up to 8 guests. In addition, a new function room, named the Salon, has been created as part of the restaurant.
Boardroom
The boardroom, located directly next to the lifts, is ideal for dynamic meetings in small groups; the centrally positioned table seats about 10 people. The “Salzburg style” of the lobby extends into the boardroom in the form of the green loden upholstery of the chairs. Thanks to its continuous glass front, the room has a lot of natural light; if necessary, the velvet curtains in muted colours can be drawn. The boardroom is equipped with the latest technology, all connections and a large screen.
Task
Redesign of ground floor incl. lobby, restaurant, bar, library, board room of the Sheraton Grand in Salzburg
Status
Completion
06/2020
Client
Park-Hotelgesellschaft m.b.H. & Co. KG
BWM Team
Rita Guggenberger, Gabriele Bruner, Ismail Berkel
Image credit
Sheraton Grand Salzburg, BWM Designers & Architects
Participants
Execution planning building construction
architecture office Genböck
Lighting design
Megumi Ito
Curation and equipment decorative elements
Atelier Peter Weisz
F&B Planning
Christian Bayer-Eissler









