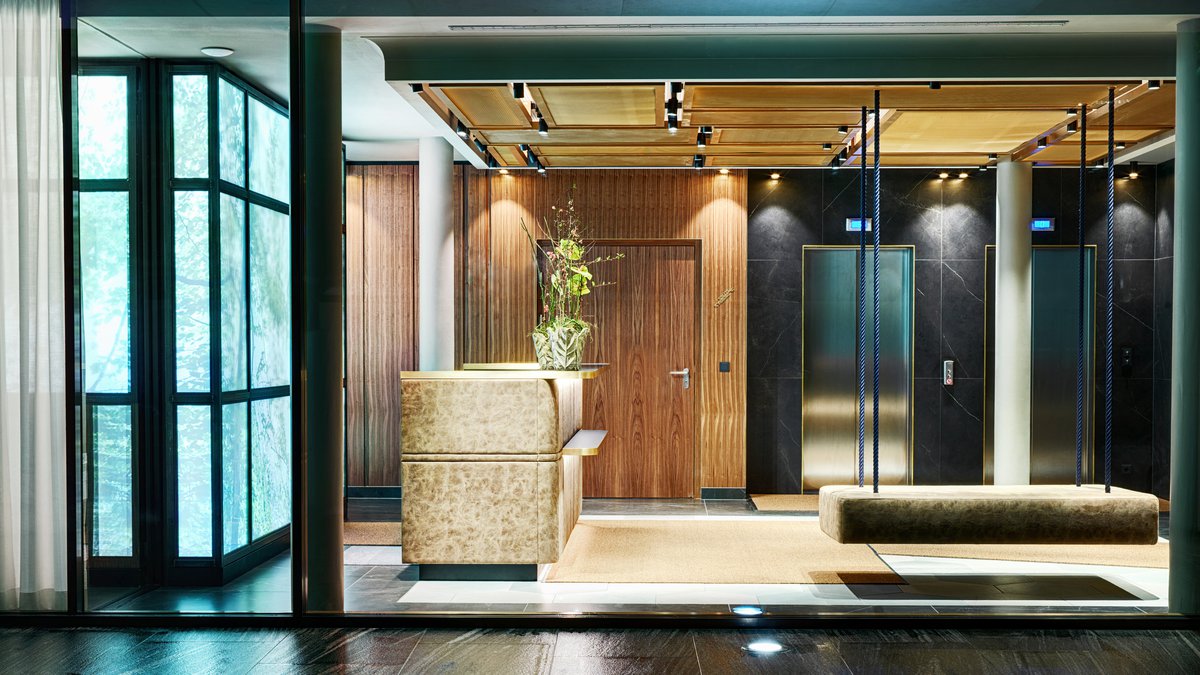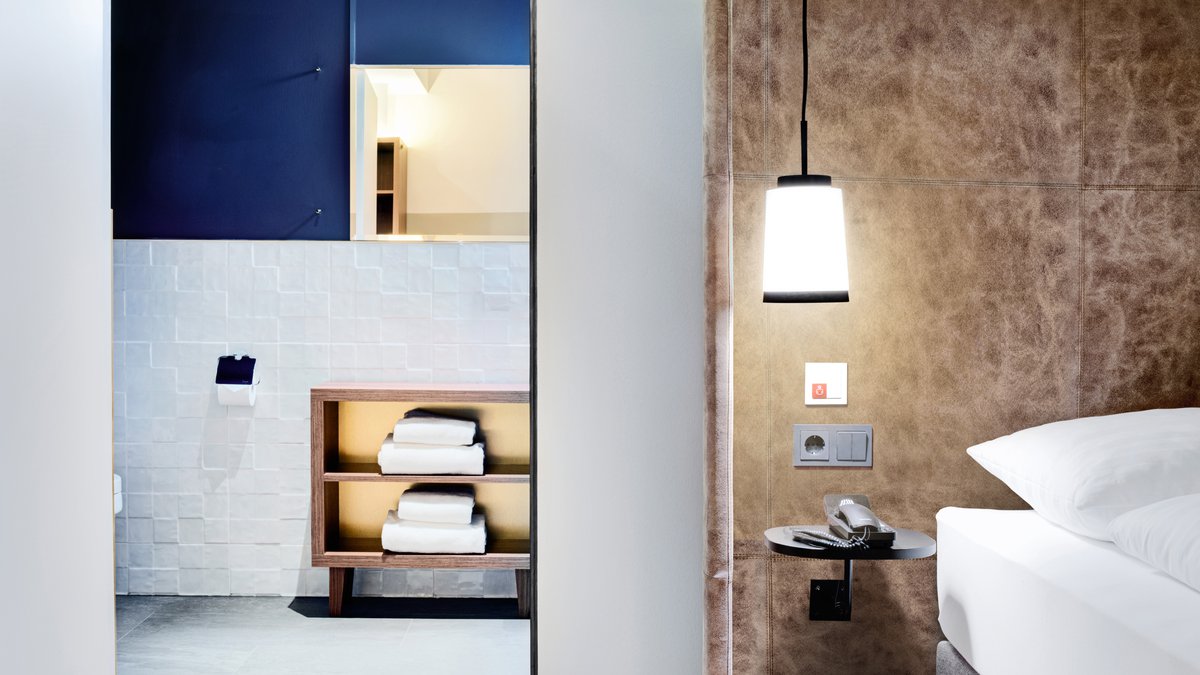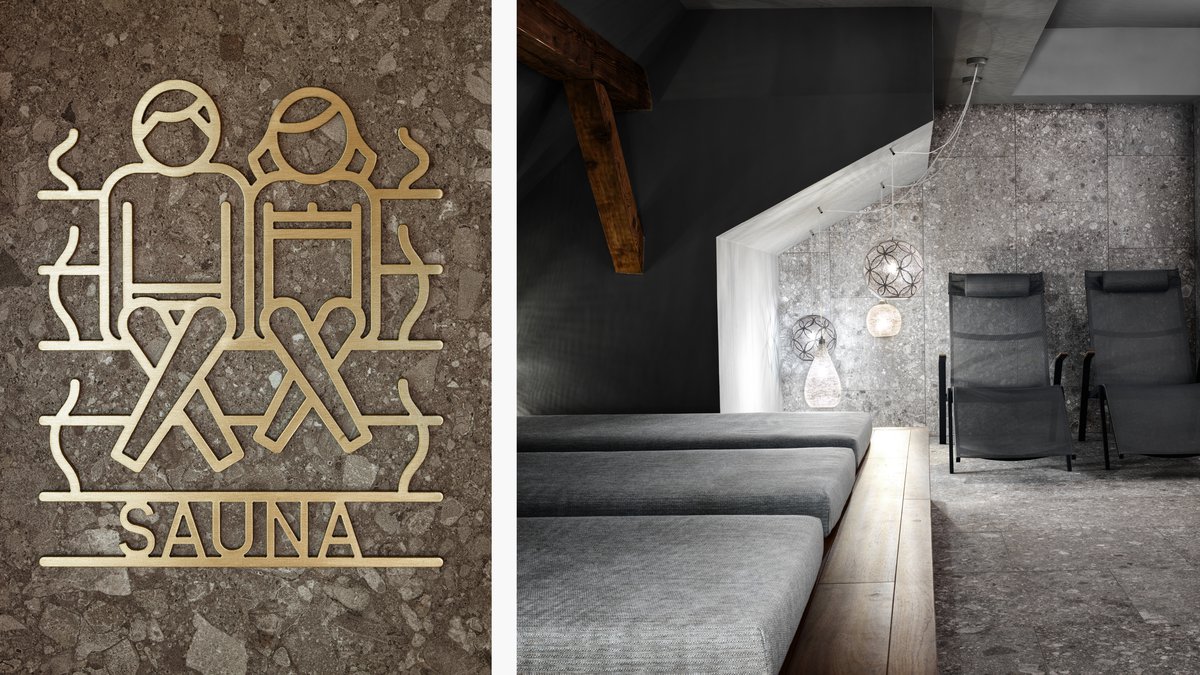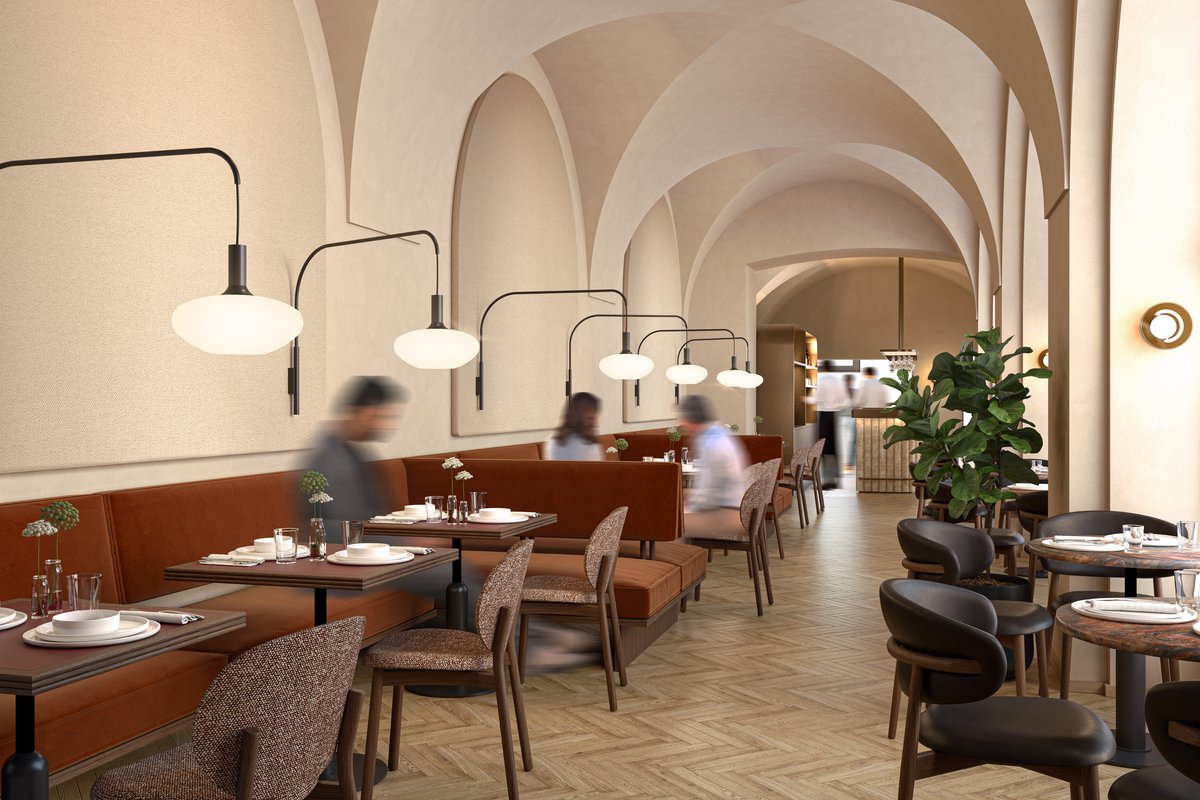STAGE 12 Hotel by Penz
Naturally new.
The new design references the breathtaking surrounding mountains and combines this with Innsbruck’s casual elegance and cosmopolitan character.
STAGE 12 is a city hotel in the heart of Innsbruck, located directly in the famous Maria-Theresien-Strasse shopping area. Behind the renovated, heritage-protected façade is a new wing that houses 120 rooms and is connected with the courtyard. BWM Designers & Architects created the design concept for the hotel’s rooms and general areas. Their new design boasts a decidedly cosmopolitan feel, while also conveying a sense of regionality.
Relaxed comfort at the highest level
BWM Designers & Architects interior team developed a tailor-made design concept that combines relaxed comfort with the highest design standards. BWM were responsible for designing the entire interior of STAGE 12, from the hotel rooms to the general areas including the hotel bar, breakfast room and fitness area on the top floor.
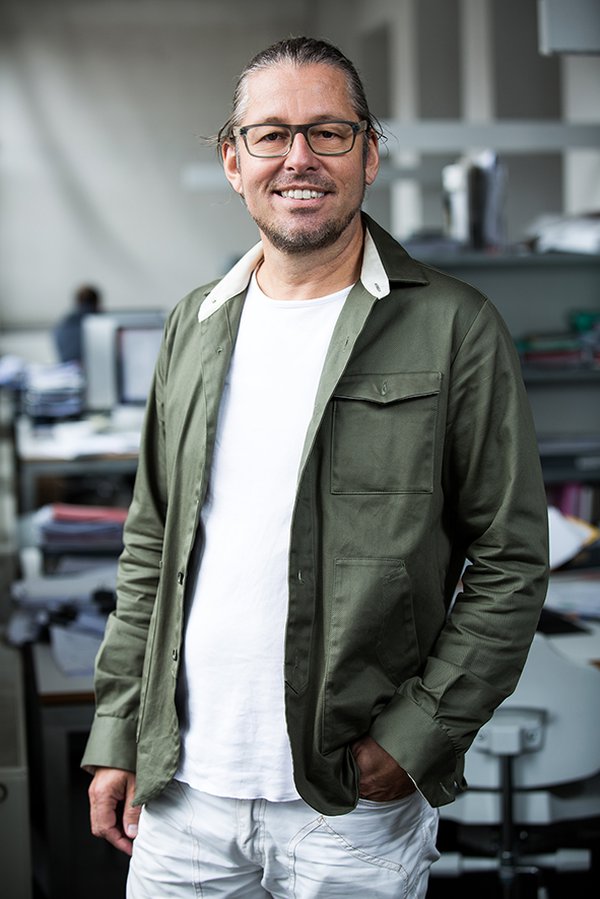
The interior design consists of a synthesis of three aspects: first, the hotel’s local connection to Innsbruck, thanks to its prominent location and view of the magnificent surrounding mountains; second, the international urban flair of Tyrol’s capital, located between the two metropolitan cities of Munich and Milan; and third, the glamorous past of the Breinösslbühne theatre.Erich Bernard
View of the North Chain
Erich Bernard outlines the underlying design concept: “The interior design consists of a synthesis of three aspects: first, the hotel’s local connection to Innsbruck, thanks to its prominent location and view of the magnificent surrounding mountains; second, the international urban flair of Tyrol’s capital, located between the two metropolitan cities of Munich and Milan; and third, the glamorous past of the Breinösslbühne, the iconic theatre that used to inhabit this building.” The contemporary design features some mid-century touches and many textile elements in warm elementary colours and with luminous elements. Soft velvet curtains and poufs create a cosy atmosphere, and playful brass details highlight the elegance of the lobby and rooms. Although the design and the colour scheme are consistent throughout all rooms, the floor plans vary, thereby giving the rooms very individual qualities. The design references the magnificent mountains surrounding Innsbruck in combination with the city’s casual elegance and cosmopolitan character. All floors offer spectacular panoramic views of the mountains of the North Chain, which also serve as a framing element.
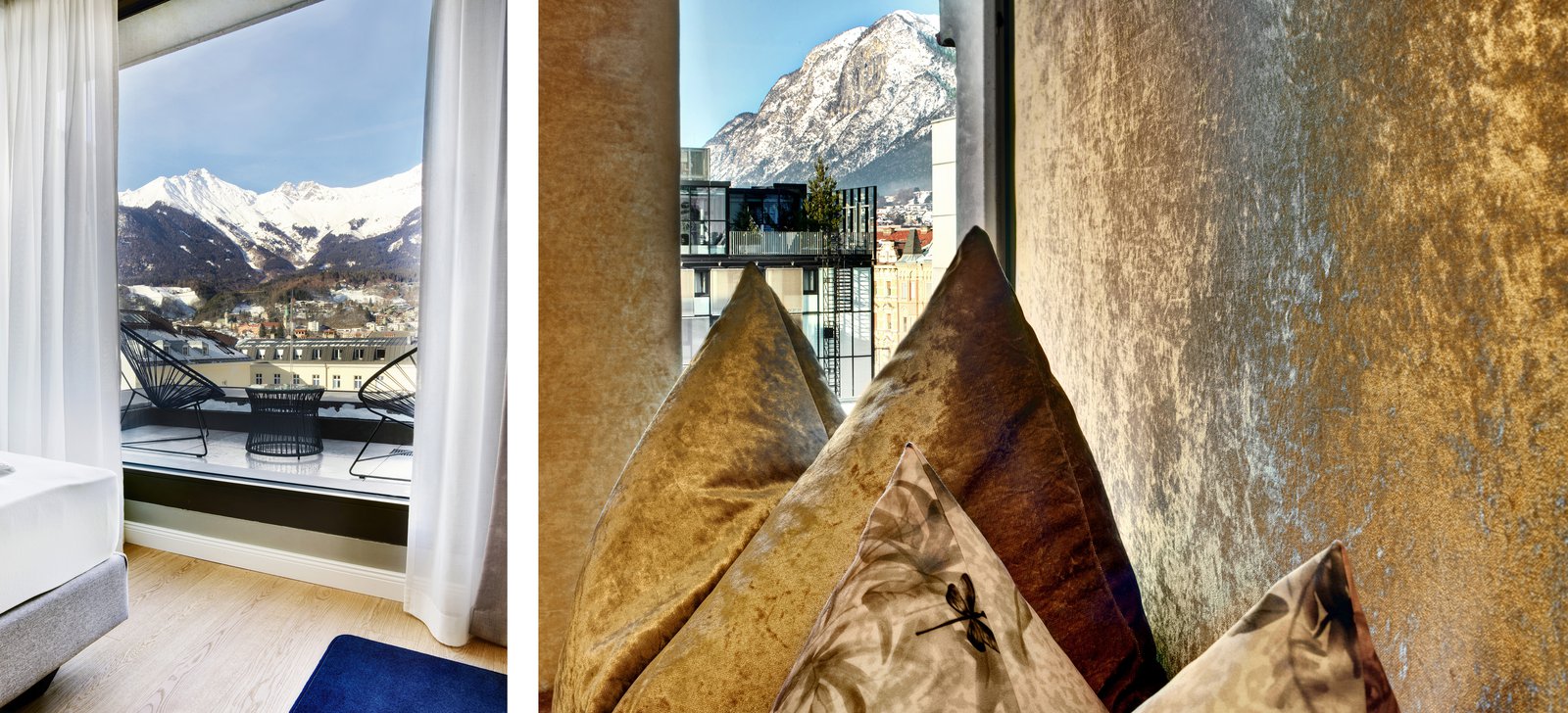
Natural flair
Guests almost feel like they are going onstage when they access the hotel via the main entrance in the courtyard. Again and again, stage-like elements interrupt the elegant design and call to mind the hotel’s heritage in light of its special location. The brown, leather-covered reception desk stands in front of a backlit floor-to-ceiling installation featuring a nature motif, creating the impression of a small atrium with a magical forest paradise captured in a stage set of sorts. The floor tiles in the lobby correspond to the framed pattern on the ceiling. Dramatic black marble covers the floor in the entrance area, and an installation made of small brass plates points to the hotel’s glamorous past as a theatre. A swing suspended on shimmering blue cords is an attractive feature for arriving and departing guests. The quality of the guests’ experience is always at the centre of the design interventions.
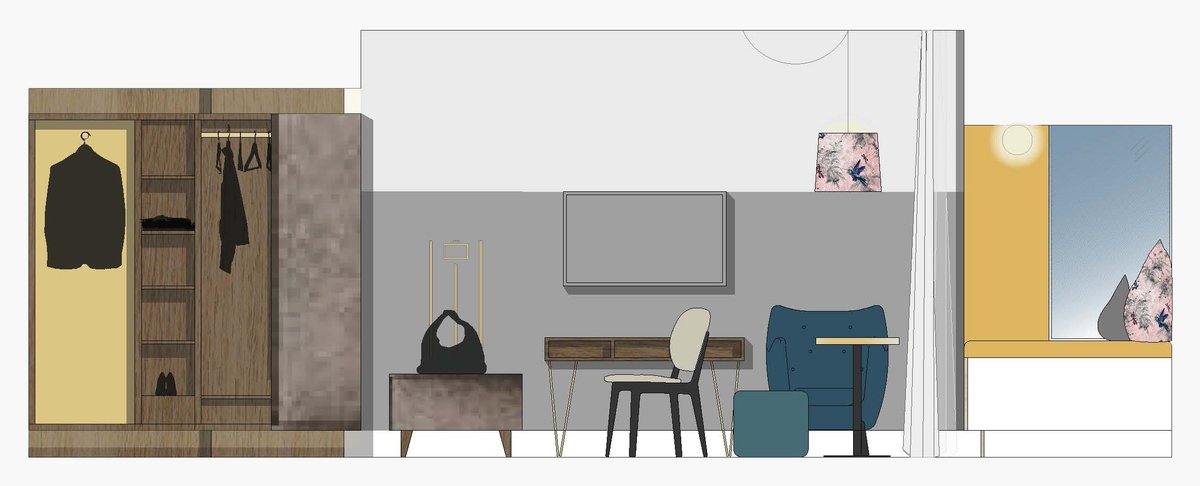
Soft, elegant and urban
The furnishings are adapted to the various room layouts. The basic amenities include a wardrobe, coat rack, chair, pouf, round coffee table and bedside table, as well as matching table lamps and suspended lamps. In addition, all rooms have a 43-inch flat-screen TV, a kettle with tea and coffee, a fridge and a telephone. The design in the rooms can generally be described as soft, elegant and urban. The walls are painted a matte white and friendly grey. Brass makes a reappearance in the details: as a border framing the round coffee table and in the form of protective slats on the wall above the luggage stool. Cosy, velvet-covered armchairs and a pouf provide seating and enhance the sense of cosiness.
Central meeting point
The hotel bar, which is open to the public, is STAGE 12’s most urban spot. In addition to the 45 seats inside the hotel building, the terrace in the courtyard – surrounded by the striking RathausGalerien shopping centre designed by Dominique Perrault – offers seating for about 20 guests. The bar’s main feature is the elongated counter with a classic brass surface. Behind it is an illuminated wall consisting of mirrored elements, brass and dark walnut. Velvet-covered sofas and lounge chairs provide comfortable seating that is perfect for unwinding at the end of the day. The breakfast room is flooded with natural light, thanks to the floor-to-ceiling glass wall. Another attraction here is the illusionistic “cloud ceiling”, which consists of countless spherical lamps of various sizes.
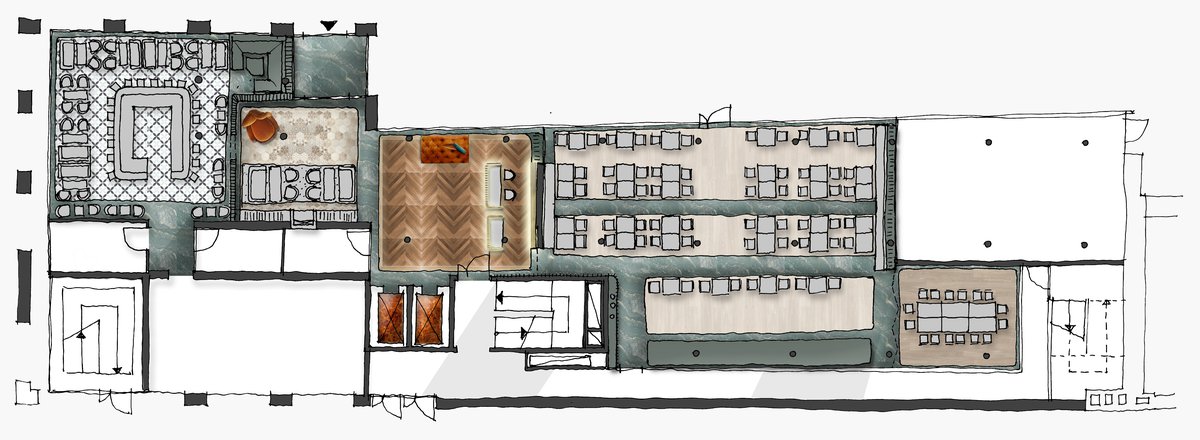
Splendid panorama
The sauna and the gym on the top floor have their own very special ambience. The training area features a panorama window with a breathtaking view, while the dark, stone-like materials and the subdued lighting create a private atmosphere suited to the intimacy of the place. The layout provides for a variety of nooks and secluded areas with particular spatial qualities.
Task
Interior design of 120 Rooms and the common areas such as lobby, bar, rooftop fitness area
Status
Completion
12/2017
Client
The Penz Hotel GmbH
Category
4 stars
Rooms
120
BWM Team
Erich Bernard, Ingrid Schmid, Hubert Meyer, Gabriele Bruner, Alexandra Spitzer, Sara Rois
Image credit
Günther Egger
Participants
Building construction
Baumschlager Hutter Partners
