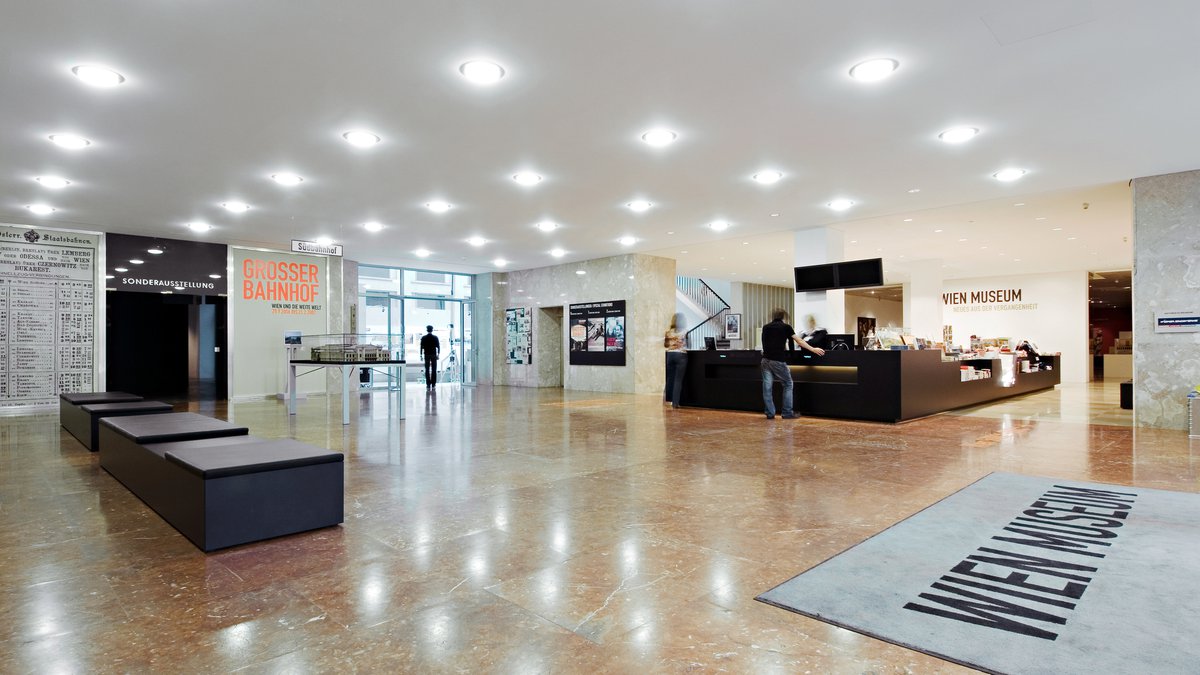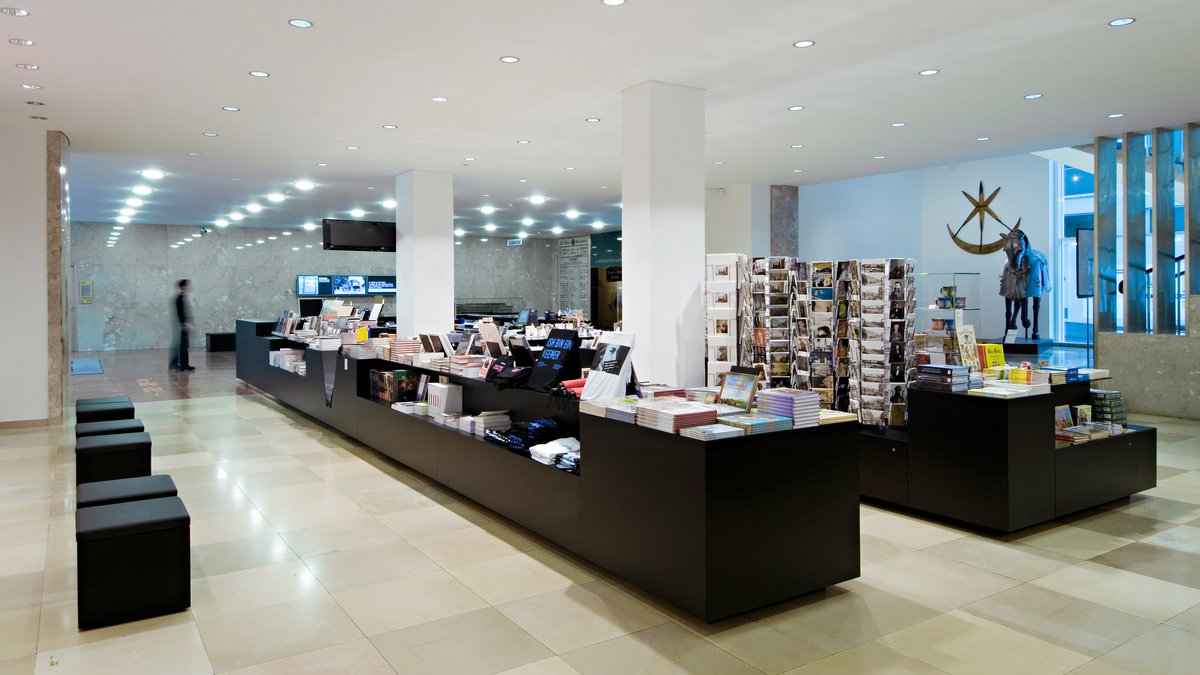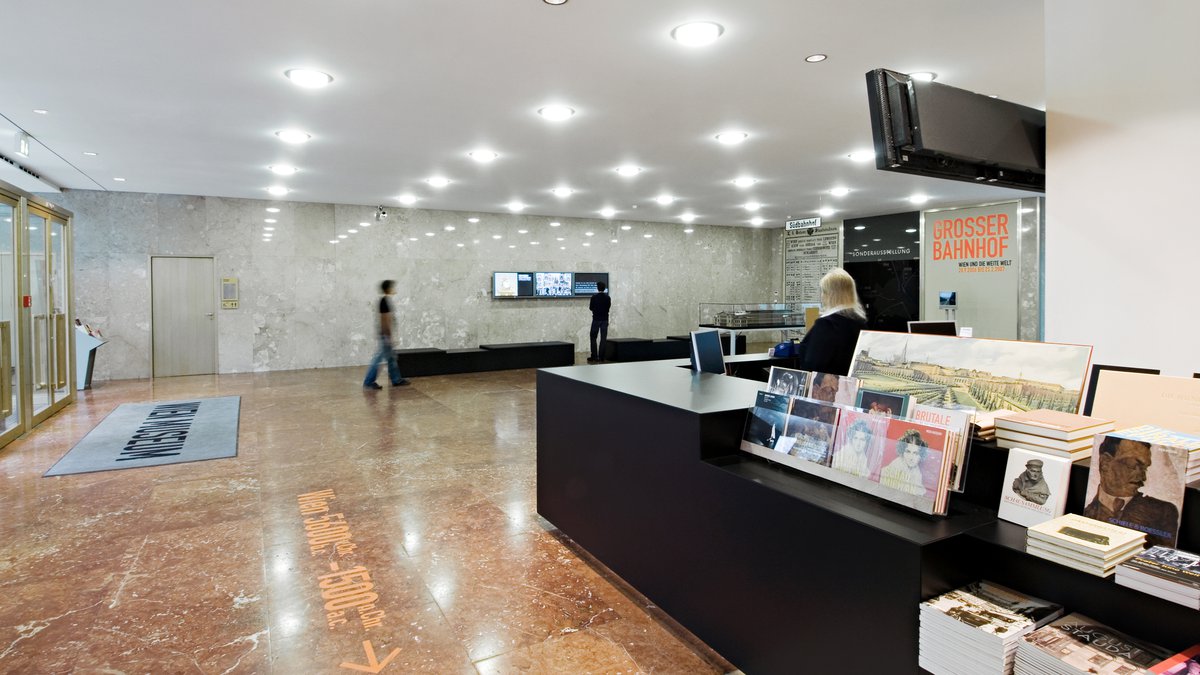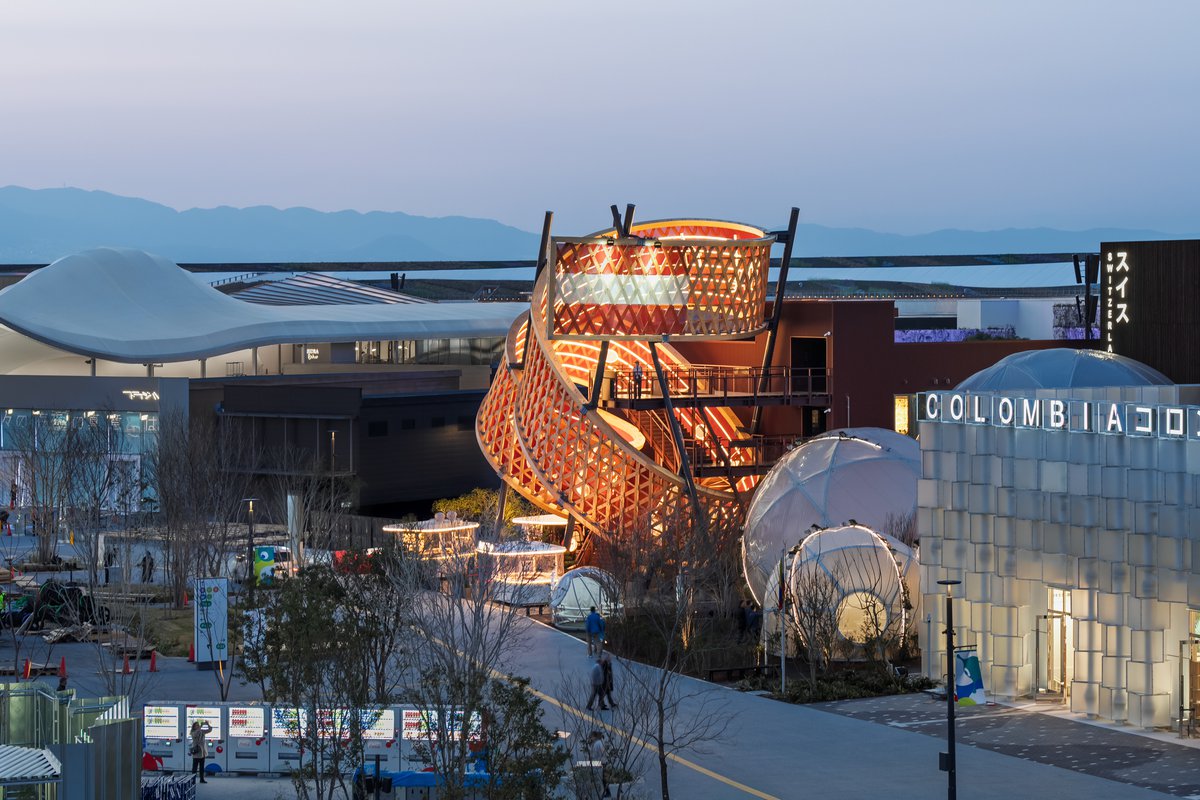Conversion Vienna Museum Karlsplatz
Conversion and extension and refurbishment of the foyer and exhibition hall of the Vienna Museum built in 1959. The foyer planned by the architect Oswald Haerdtl has been cleared from a mix of different forms of utilization. The removal of one pilaster has created a link to the staircase. The central element of the clearly organized space is a room-filling piece of furniture including a cash register area and a museum shop. The study rooms, lecture hall and depots on the first floor have been converted into easily adaptable rooms for special temporary exhibitions.
Date
04/2006
Client
Museen der Stadt Wien
BWM Team
Paul Petritsch, Willi Fürst, Roland Graf, Liz Zimmermann
Image credit
Wien Museum / Hertha Hurnaus
Andreas Tekautz
Participants
Statics
Gmeiner-Haferl Zivilingenieure ZT GmbH
Construction supervision
Freudensprung Engineering
Acoustic
DI Walter Prause






