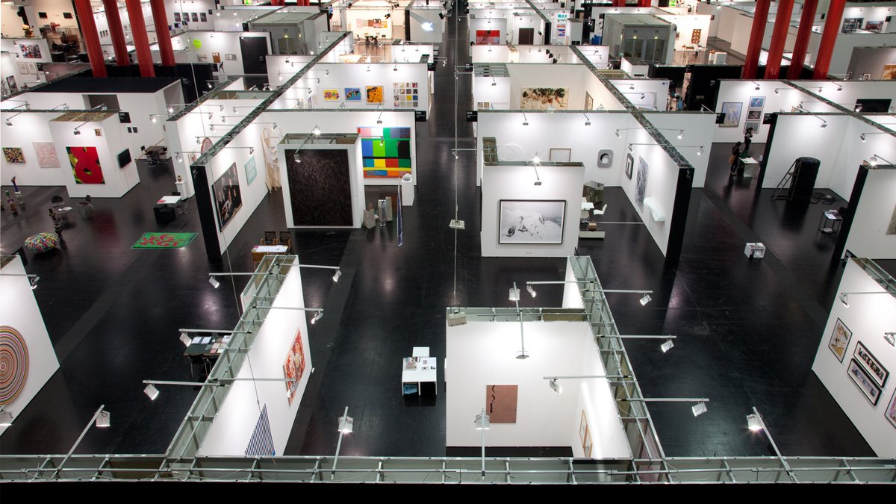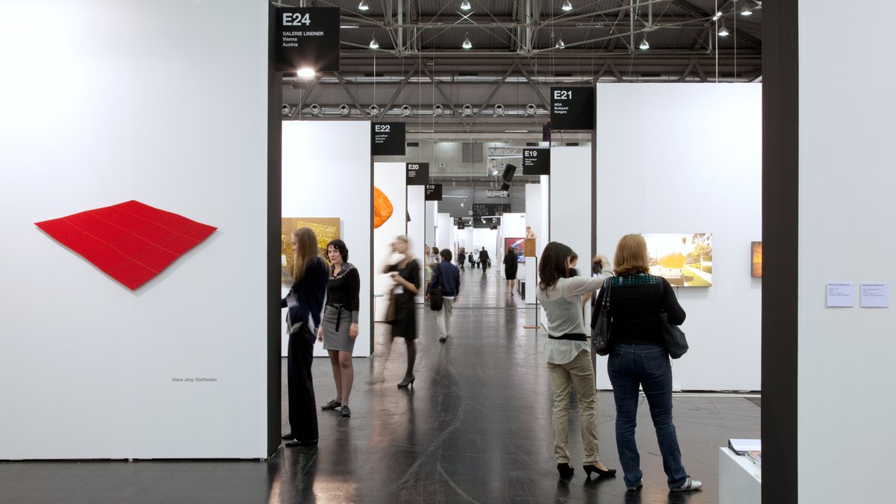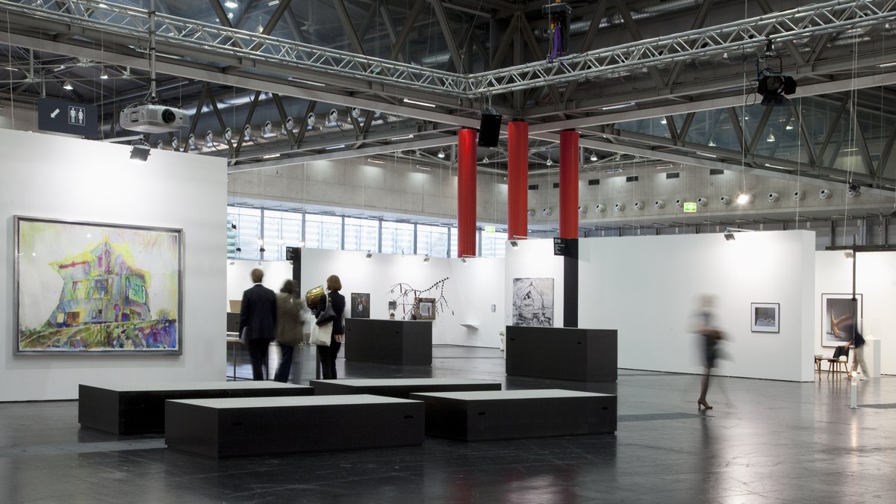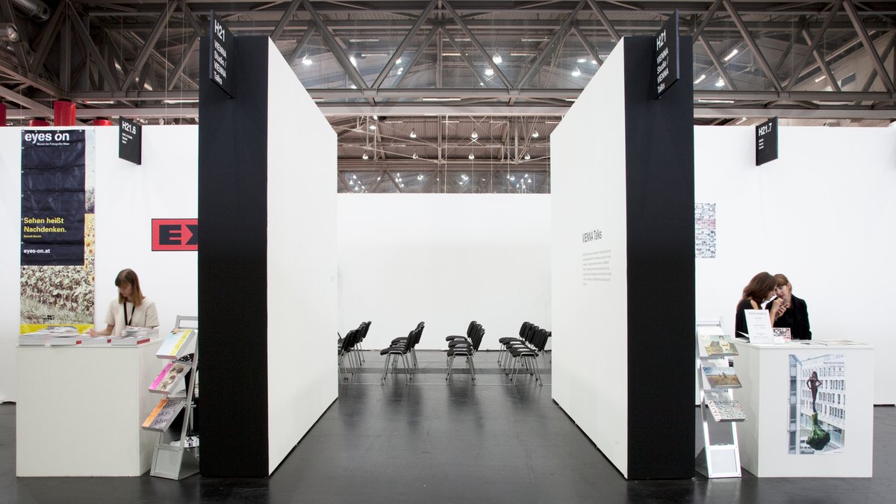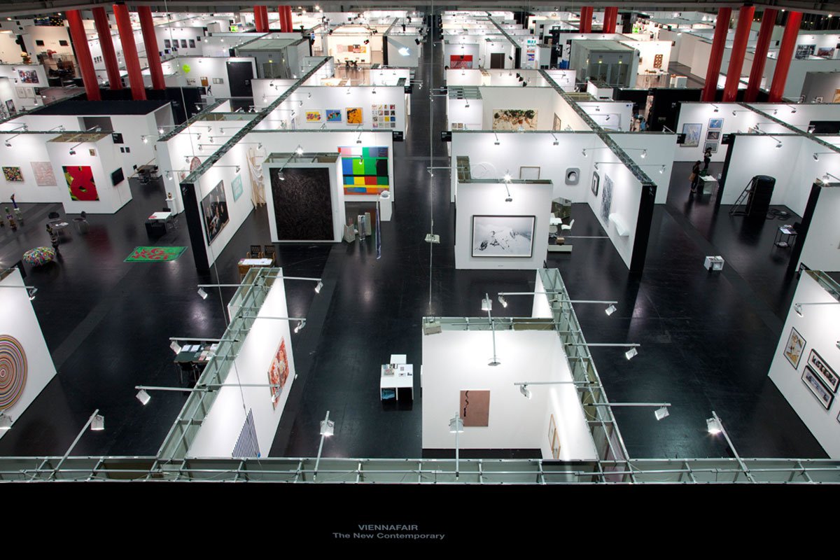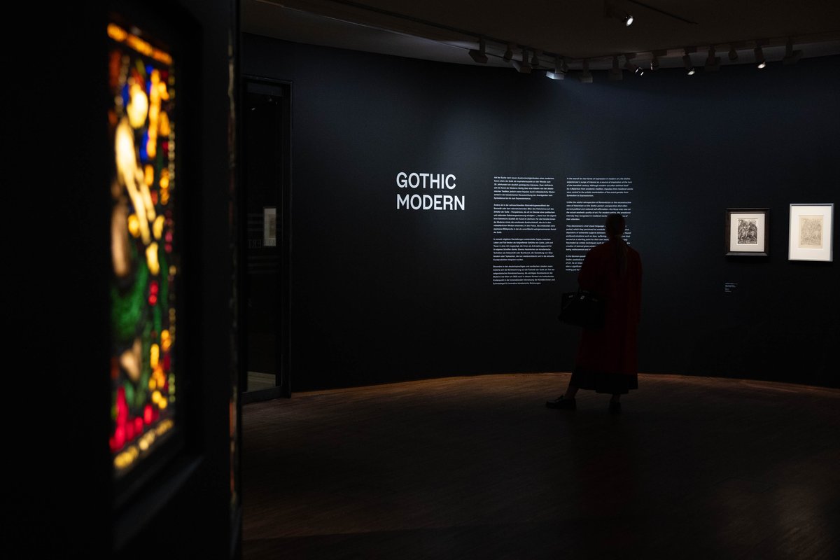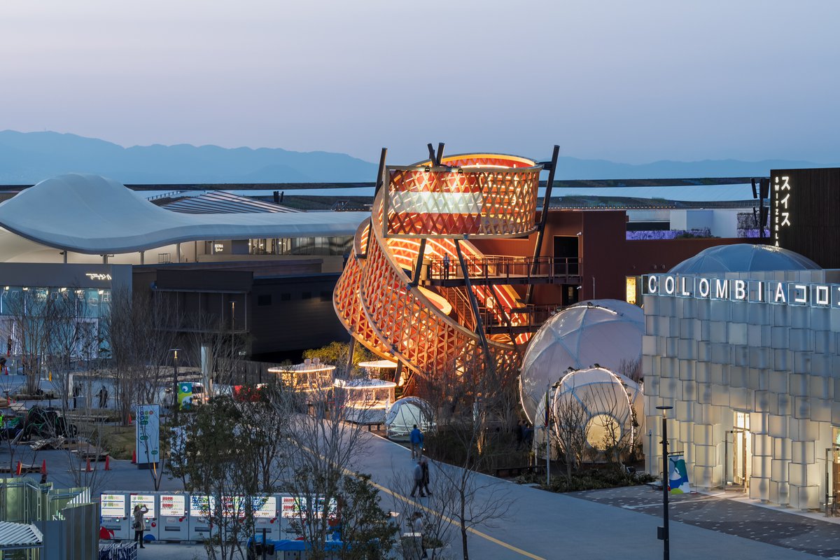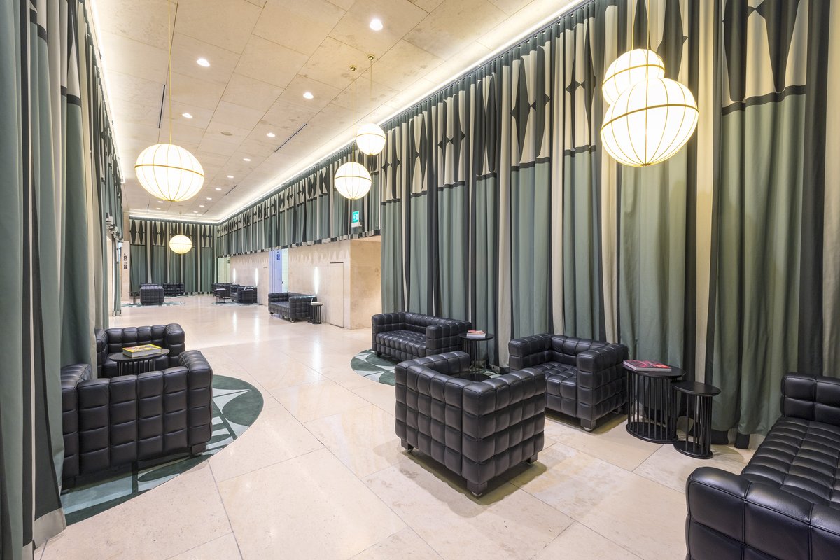Vienna Fair 2012
New architectural concept for the Vienna Fair: the decentralised, open design provides a clear structure for the fair stands, making it easier for the participating galleries and for visitors to find their way around. A large number of attractive spaces that are suitable for large projections are positioned at certain spots throughout the exhibition area. The relocated VIP lounge is designed as a green recreation area with ten refreshing “islands”.
Duration of Vienna Fair: 20th–23rd September 2012
Task
Planning of fair architecture, design of VIP Lounge and special areas
Status
Completion
09/2012
Client
Vienna Fair Betriebsgesellschaft
BWM Team
Silke Schmitz (PL), Peter Foschi, Sanja Utech, Katrin Stefanzl, Massimiliano Marian
Image credit
Lea Titz
