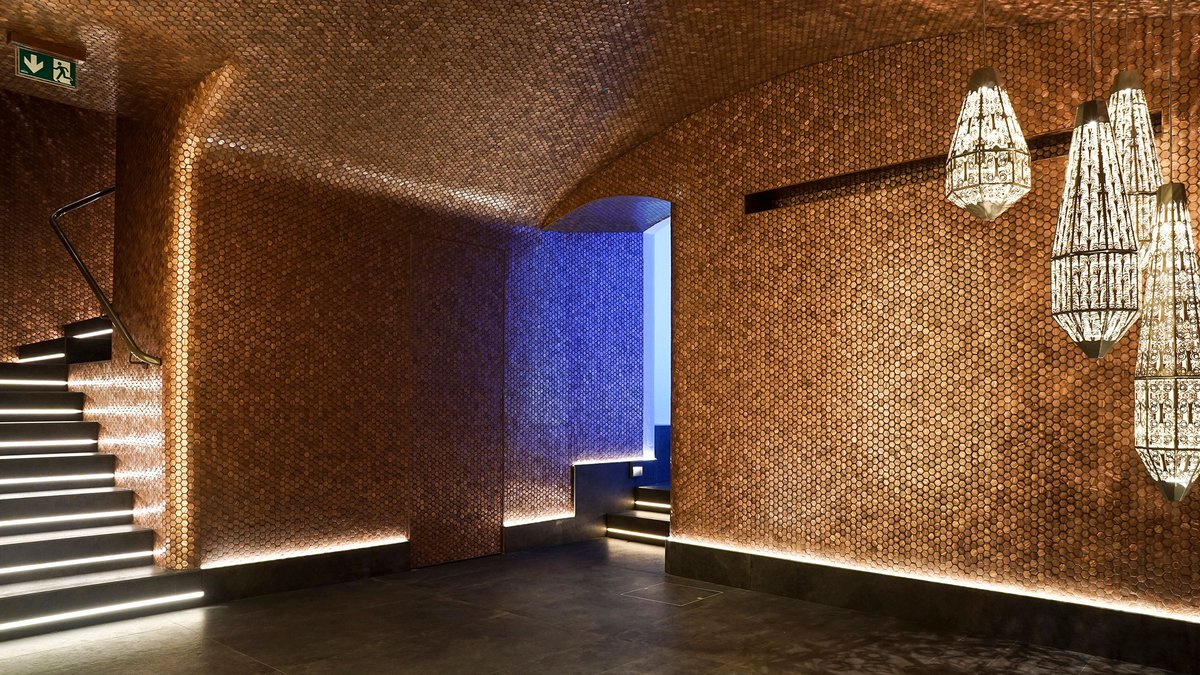John Harris Schillerplatz 1010, Spa
Complete refurbishment of the spa area in the John Harris headquarters at Schillerplatz in Vienna. The more than ten-year-old spa in the basement of the building was completely renovated and a relaxation room was added. By removing earth material from the basement and moving the ventilation ducts, it was possible to increase the room height considerably. The pool, sauna and rest areas now have a completely new look in calming shades of copper with anthracite-coloured floor tiles and hexagonal mosaic tiles. Rounded corners and backlit skirting boards visually lift the room and create a floating impression. The abstract shadows cast by Megumi Ito’s elegant ornamental lamps reinforce this transcendent appearance.
Task
Refurbishment of the spa and pool in the basement of JH Schillerplatz, Vienna
Status
Completion
01/2019
Client
John Harris Fitness GmbH
Area
270 m²
BWM Team
Markus Flägner (PV), Eleni Nagl, Marlies Klauser, Katharina Sickha
Image credit
John Harris Fitness
Participants
Electrical planning, domestic engineering
ab-concept GmbH
Final planning, tender
Fruhmann + Partner
Lamps
Megumi Ito





