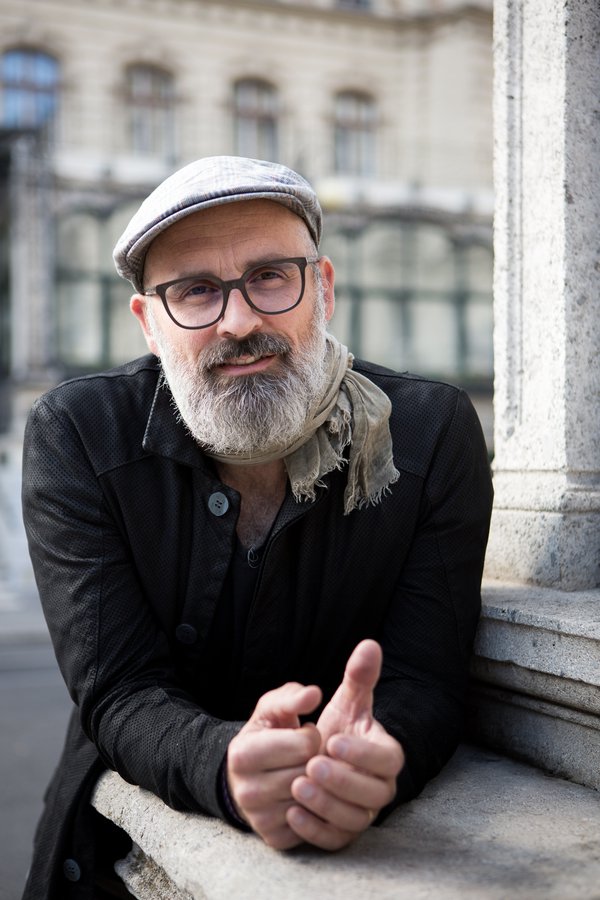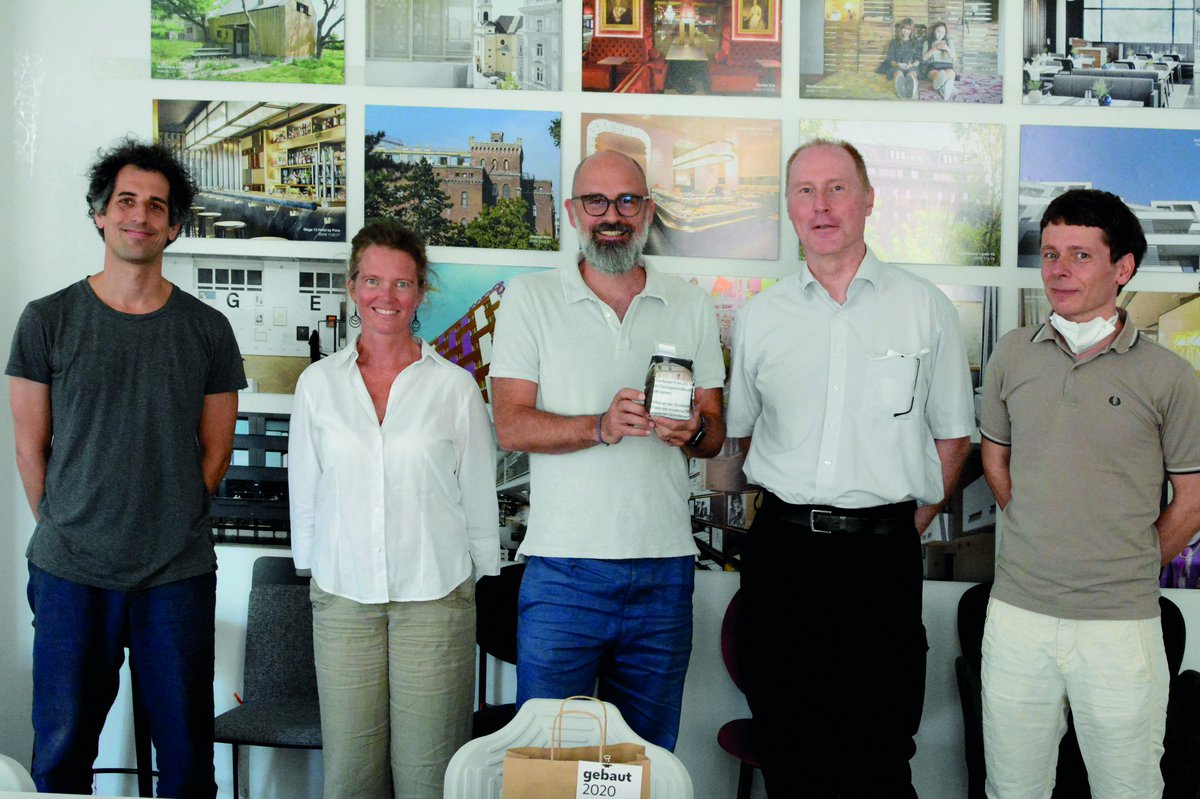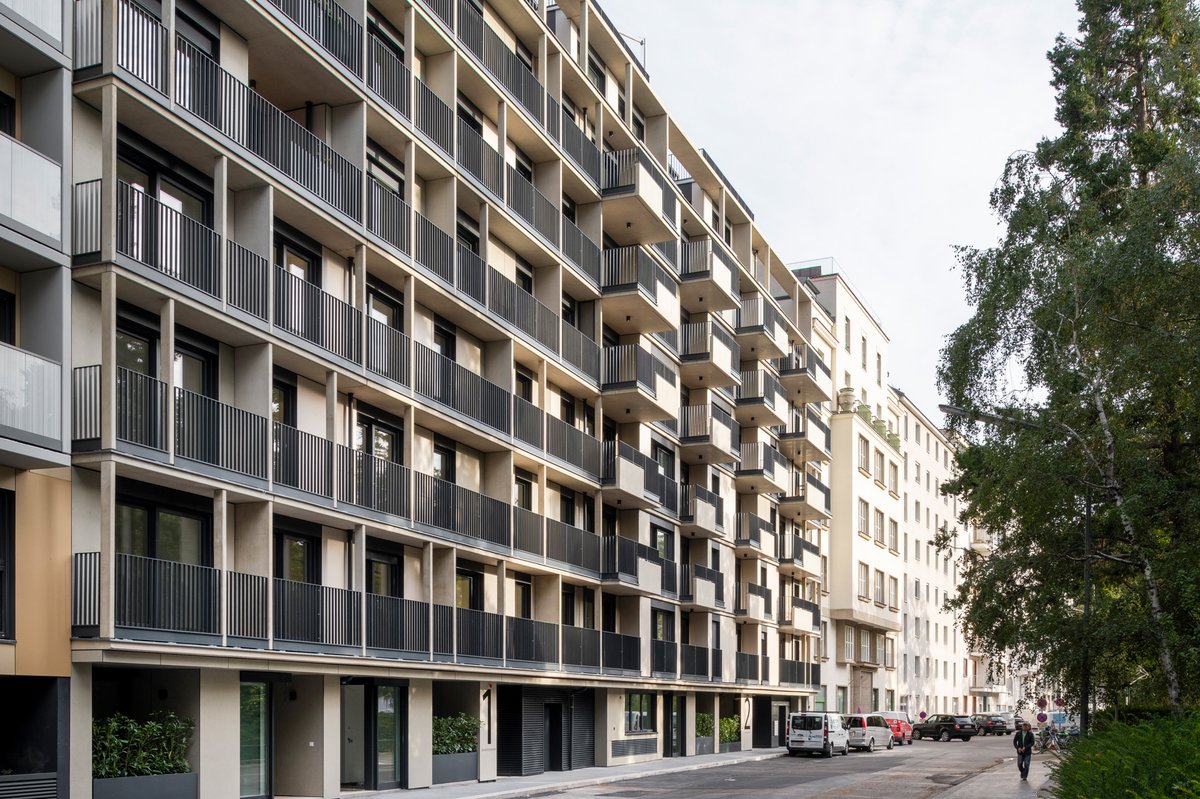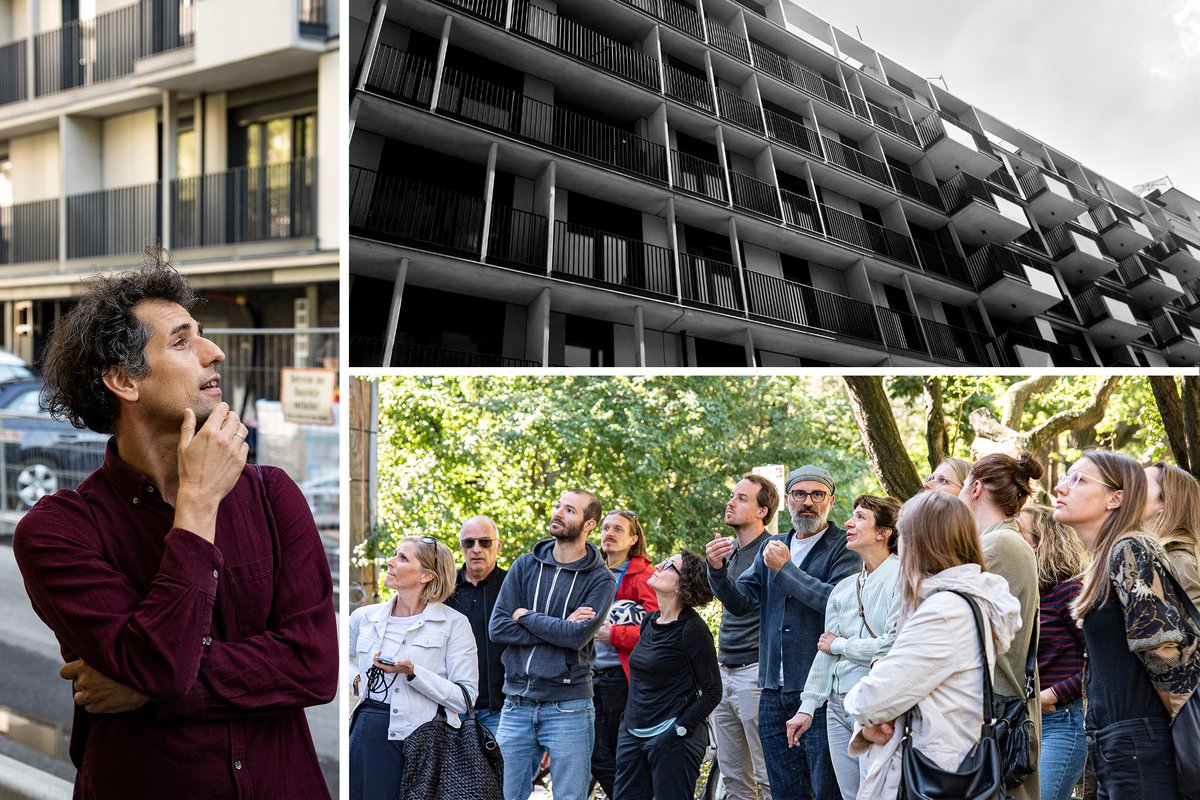Am Modenapark 1-2
View of the park.
Three new buildings have replaced the former 100m-long official building at Modenapark 1–2. The south building, designed by BWM Designers & Architects, takes its inspiration from the historical surroundings. The dynamic exposed-concrete façade along the street features horizontal, three-dimensional bands that create a counterpoint to the surrounding park; climbing plants on a trellis structure provide greenery in the courtyard. The flats range in size from microlofts to family-friendly units. Residents can enjoy a magnificent, unobstructed view across Modenapark and Vienna’s roofscape.
What makes Modenapark so special is not only its central location but also its relatively short history. The modern residential buildings encircling the park date back to the 1920s and 30s, and their façades create a backdrop that could not be more typically Viennese. The striking ensemble of non-communal residential buildings features characteristic façades interspersed with balconies and bay windows. The site that today goes by the name of Modenapark was formerly an ornamental garden that belonged to Duchess Beatrice d’Este. In 1926 what was left of the garden was turned into today’s Modenpark. The rows of houses that were built are characterised by parcelling according to Gründerzeit principles.
In the rhythm of the surroundings.
Three new buildings, which correspond with the typical plot structure of the area, have replaced the former 100m-long official building at Modenapark 1–2. Each building was given an individual treatment, thereby avoiding the monotony that would seem inevitable in such a long façade. BWM Designers & Architects designed the structure at the south end of the site. “The guiding principle behind the design of the new structure that was inserted into the ensemble was, on the one hand, to create a harmonious marriage with the historical surroundings in terms of colours and materials, and, on the other hand, to venture out of the historical form language into a new, contemporary architectural language,” BWM architect Markus Kaplan explains. The result is a new syntax for materials and forms, which adopts the rhythm of the surroundings, while adding elements such as balconies.

Façade in the third dimension.
One of the key formal connectors to the surrounding buildings is the “living concrete”. Reminiscent of the artificial stone used in the 1920s, it stretches along the façade in the form of horizontal ribbons; vertically, it creates a slender grid-like arrangement inspired by the natural stone frames and edging that are so prominent in the surrounding buildings. The balconies and loggias appear to enter the third dimension and protrude from this fine concrete grid to extend beyond the frontage line. These three-dimensional concrete bands have an overall calming effect on the façade facing the street and define the character of the new residential building. The street façade dispenses with greenery in order to form a counterpoint to the green park, while the courtyard façade features a trellis structure with climbing plants.

“The guiding principle behind the design of the new structure that was inserted into the ensemble was, on the one hand, to create a harmonious marriage with the historical surroundings in terms of colours and materials, and, on the other hand, to venture out of the historical form language into a new, contemporary architectural language."Markus Kaplan
Premium quality & durability.
Instead of using simple synthetic plaster for the façade, BWM opted for high-quality, concrete fibreboard. “These façade panels in various shades of grey and green create an external ‘skin’ that is both relaxed and robust and that is able to stand its ground in the context of the historical ensemble in terms of both appearance and material quality,” says BWM project manager Gerhard Girsch. As far as the technical side goes, the façade’s mineral thermal insulation and ventilation space are of the highest quality and made for maximum durability.
When rehabilitating listed buildings, it is vital to treat the historical substance with the utmost care. Any measures must first be approved by the Federal Monuments Office and the town administration.
From microlofts to family-friendly flats.
The structure at the south end of the site, designed by BWM Designers & Architects, is divided into two wings of different sizes. The wide variety of units makes the complex building extremely flexible in use and provides the ideal conditions for attractive living spaces. The units range from small, 18m2 flats to spacious, family-friendly flats with several bedrooms. All flats have either a garden, terrace or balcony. One of the advantages of the location is an up to 90m unobstructed view across Modenapark, one of Vienna’s most beautiful inner-city parks.

Task
m² Construction of a new seven-floor residential building including attic floor; the ±80 privately financed freehold flats range in size from 18m2 to 152m²
Status
Completion
06/2020
Client
JP Immobiliengruppe
BWM Team
Markus Kaplan, Gerhard Girsch, Liliya Berova, Ferdinand Bischofter, Stefan Mandl, Spela Zupan, Massimiliano Marian, Michal Jiskra
Image credit
BWM Designers & Architects/Lukas Schaller, JP Immobilien
Participants
Final planning
F+P Architekten ZT GmbH
Electrical planning, domestic engineering
TB Freunschlag GmbH
Fire protection, construction physics
Kern + Ingenieure Ziviltechniker GmbH
Surveying
KOPA Korschineck & Partner Vermessung
Statics
KS Ingenieure ZT GmbH
Awards

12 July 2021
gebaut 2020. (built in 2020)
A “gebaut2020” prize for “Am Modenapark”! Every year, the municipal authorities department MA19 awards an architecture prize for outstanding architectural projects exposed in an exhibition and presented within a publication. We are happy about the award! Left to right: Gerhard Girsch (BWM), Irene Lundström (MA19), Markus Kaplan (BWM), Franz Kobermaier and Laszlo Stern (both MA 19).
Press
12 July 2021
presse.alpha-z.at











