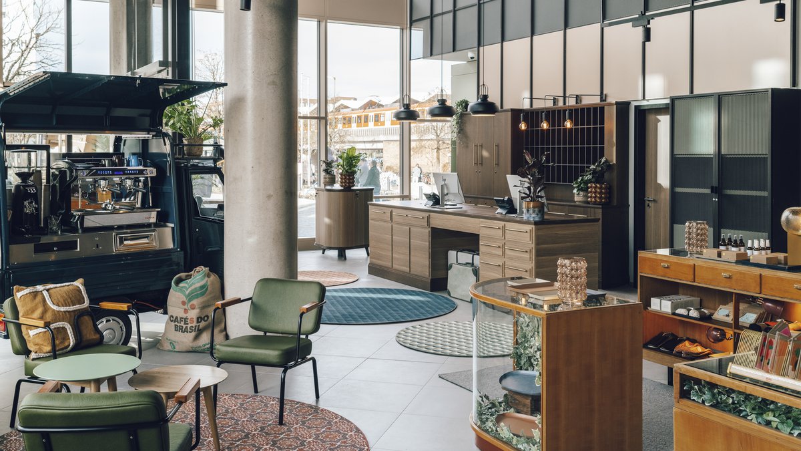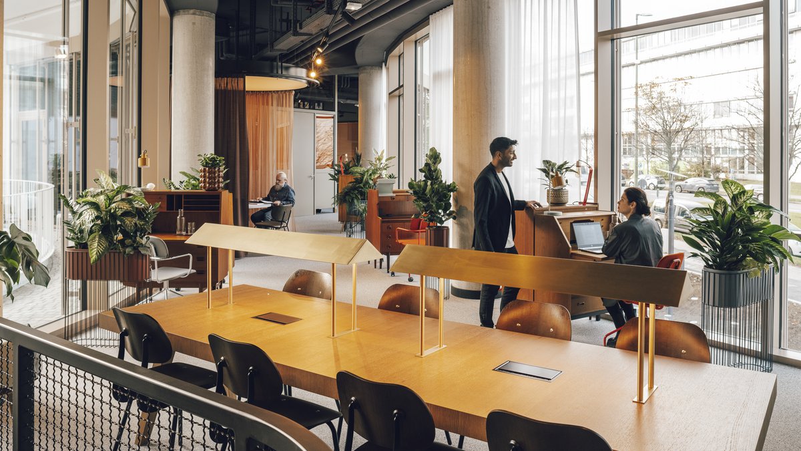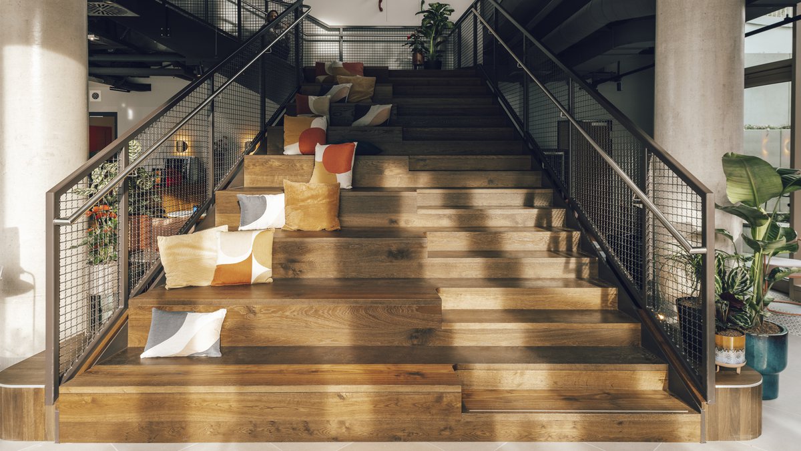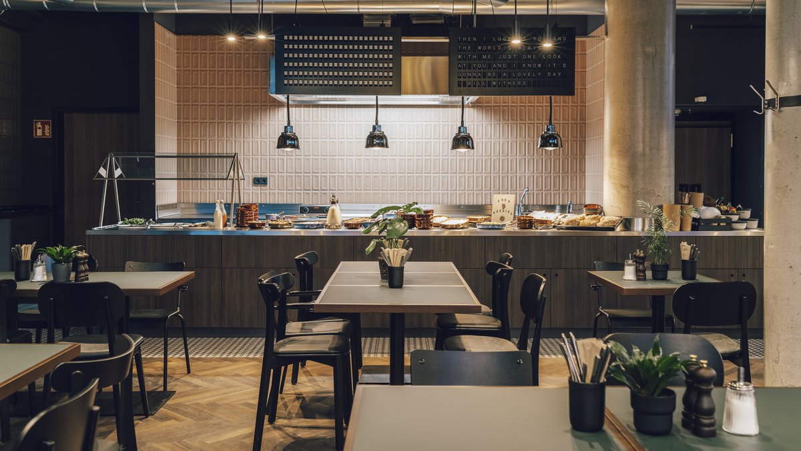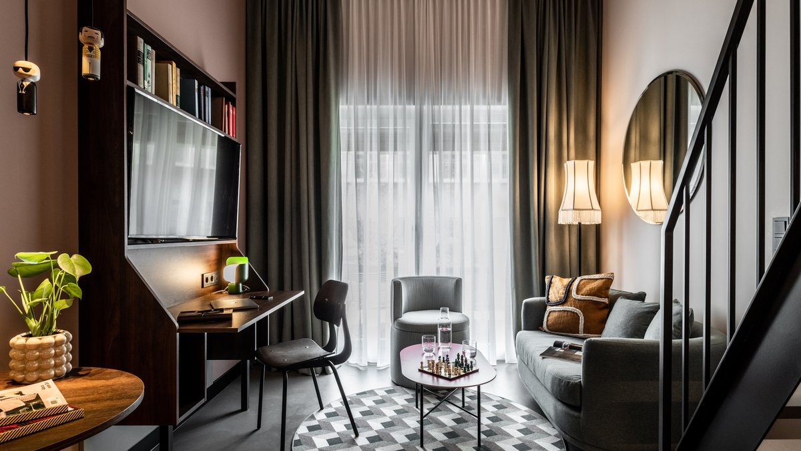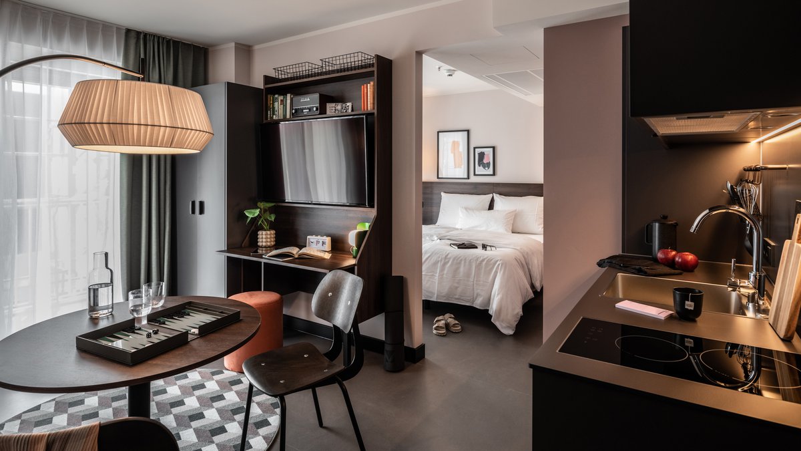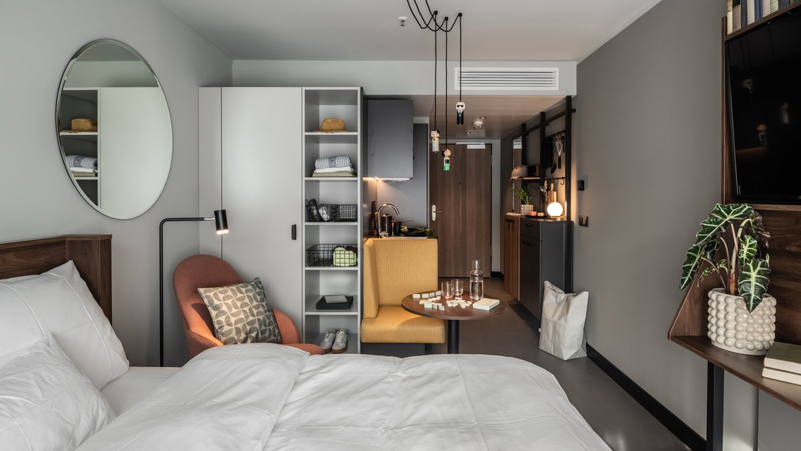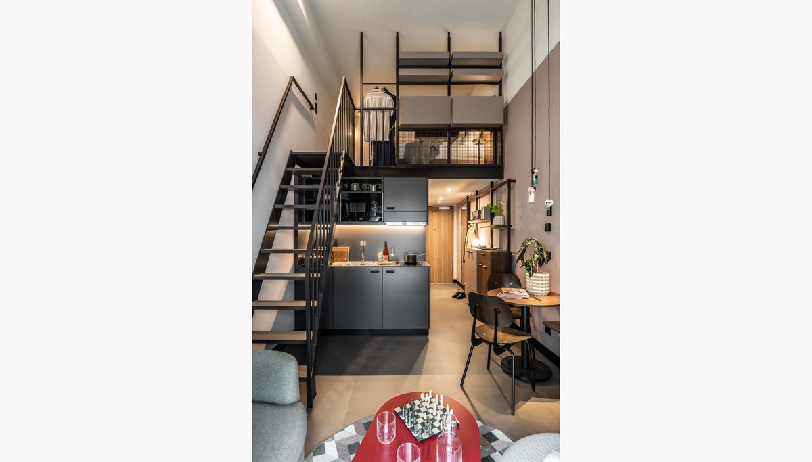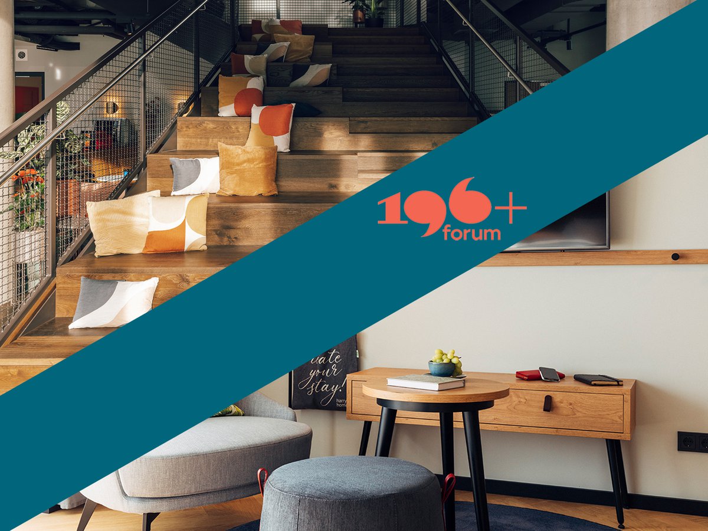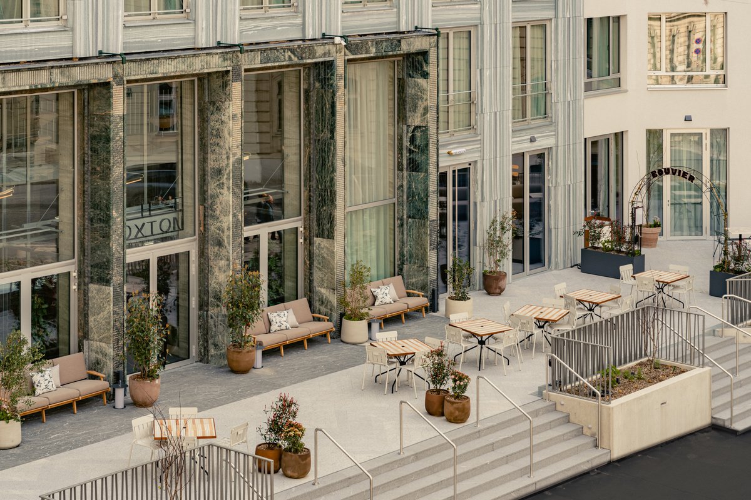Revo München
Free flow for long stay.
Living whichever way you please – alone, together, for one night only, or for several months at a time. BWM Designers & Architects have developed an interior concept for the new hotel chain Revo that follows the principle of “free flow”. This principle infuses not only the spaces themselves but also their utilisation.
“The two-floor lobby – which includes the reception, lounge, bar, restaurant and shop, as well as a co-working area – is an open space that merges living, recreation and work,” says Erich Bernard of BWM Designers & Architects. The setting has a vintage flair, thanks to such so-called found objects as fleamarket-sourced secretary desks in combination with Vitra’s classic Fauteuil Direction Pivotant swivel chair. The 600+ guest rooms in this 16-floor building, which was designed by Delugan Meissl, are divided into four themes, each with its own colour scheme, choice of materials, furniture and lighting – but always in alignment with the free flow principle.

The two-floor lobby – which includes the reception, lounge, bar, restaurant and shop, as well as a co-working area – is an open space that merges living, recreation and work.Erich Bernard
Long-stay concept with various room categories
“This is a long-stay concept that meets guests’ different needs,” explains Marlene Gesierich, BWM Designers & Architects “The rooms are divided into four categories, each one characterised by a different theme.” These categories are: sleeping, working, living and hybrid. The respective theme comes through in the design and in the fixtures and fittings. The bed in the “working” rooms, for instance, has a high headboard that splits the space into a sleeping and a working area. At the same time, a secretary desk affixed to the back of the headboard can be used as a workspace. “There is a kitchenette and a minibar in the rooms in this category,” Marlene Gesierich adds, “while the rooms in the ‘living’ category have a significantly larger kitchen area.”
The lounge area in the rooms with the “living” theme includes a small secretary desk along the wall. The “sleeping” rooms, on the other hand, minimise the work and living areas in order to maximise the sleeping area, although they do also have a kitchenette and a minibar. The fourth category is a hybrid that combines all three of the other categories. This means that sleeping, living and working are treated equally and take up approximately the same amount of space. In addition, the rooms in this category that are located on the first and sixth floors have a second level that creates a separate space for sleeping.
Although the colour schemes of the different room categories vary, they are all muted, multi-layered and have different focuses, says Gesierich. The tone of the colour schemes, which are characterised by a retro feel, is set by the kitchen areas. The carpeted hallways and wood-like walls and doors also reflect the specific colour scheme used.
Co-working area with garden and vintage flair
The design of the 270 sqm common area on the ground floor takes a different approach. Its exposed-concrete walls and columns immediately catch the eye. Different floor surfaces define the various zones, such as the inlaid parquet floor that marks the restaurant and bar area. Mesh curtains in modern, vibrant colours allow guests to create private booths of sorts that are perfect for meetings. The indoor greenery evokes a garden atmosphere and extends out into the courtyard, which contains a Zen garden. An idiosyncratic collection of “found objects” like chairs, armchairs and tables establishes a vintage flair, while the Relumine table lamp designed by mischer'traxler adds a modern touch.
A wide, freestanding staircase leads up to an entresol that also features work and meeting booths like on the ground floor. While the floor is largely covered with beige carpet tiles, mud-green linoleum sets the meeting “islands” and the coffee zone apart. The guidance system that directs guests through the building uses a clear, legible typewriter font.
The restaurant on the ground floor, named The Italian Canteen, can seat 80 guests. It offers all-day dining, serving mainly Italian dishes, including Neapolitan pizza. Two wide doors lead from the restaurant out to the al fresco dining area. Two other common areas and services offered by the hotel are a gym and a quiet garden with abundant greenery in the courtyard.
Task
Interior design for the new Revo hotel concept in Munich, including common areas and more than 600 guest rooms
Status
Completion
11/2022
Client
SWI Schimpel & Winter Projektbau GmbH
BWM Team
Erich Bernard, Marlene Gesierich, Markus Flägner, Marlies Klauser, Nadine Elisabeth Albenberger, Ismail Berkel, Michele Sabini
Image credit
Fotos: Jochen Arndt
Renderings: BWM Designers & Architects
Participants
Interior Design
BWM Designers & Architects
Building Construction
Delugan Meissl Associated Architects
Work planning
Weickenmeier Kunz & Partner
Light planning
BWM Designers & Architects in Kooperation mit Pokorny Lichtarchitektur
Carpet design
Gabriele Bruner
Awards
21 June 2023
Live aus Ljubljana
We are excited about the BIG See Interior Design Award in the category „Hospitality”! for our project “Revo Munich”. András Klopfer was in Ljubljana and received the award for BWM live on stage.
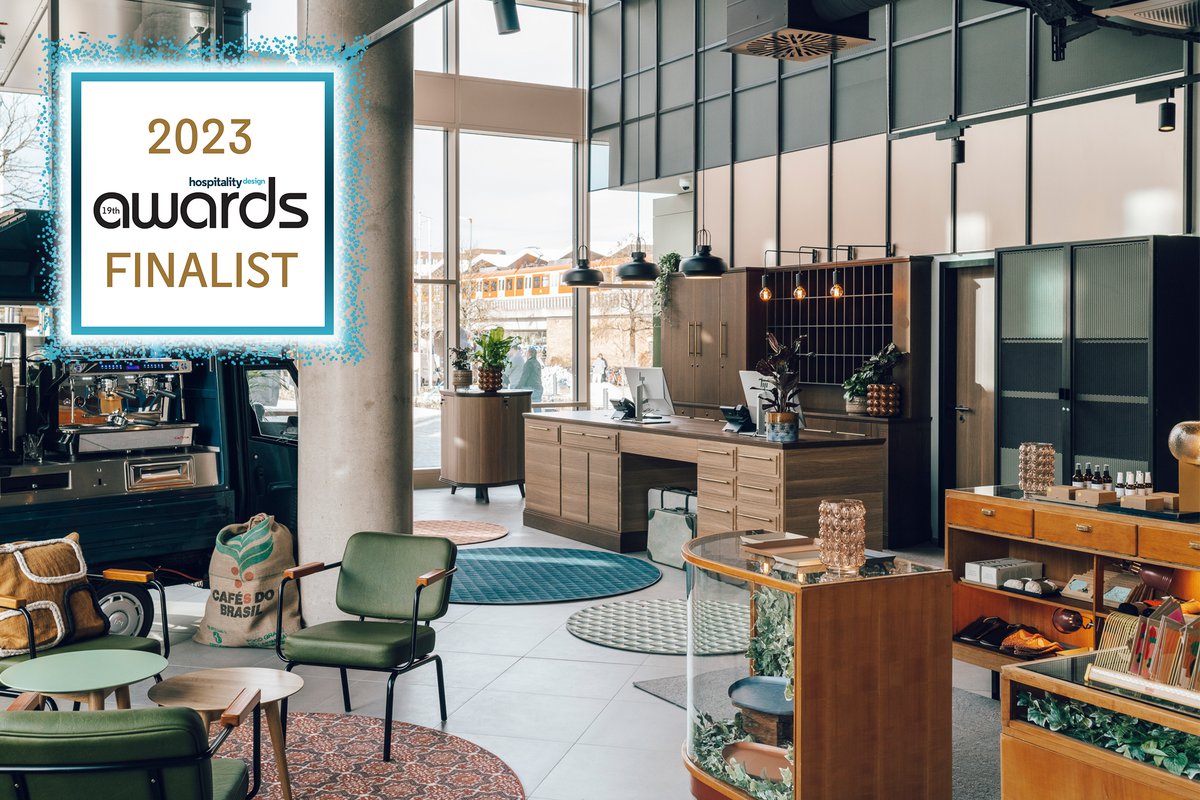
24 April 2023
Finalist!
Out of nearly 750 submissions we’re excited to announce that our project Revo Munich was named a finalist in the "new brand launch" category for the 19th annual Hospitality Design Awards! The winners will be announced in New York in June. We are very pleased!
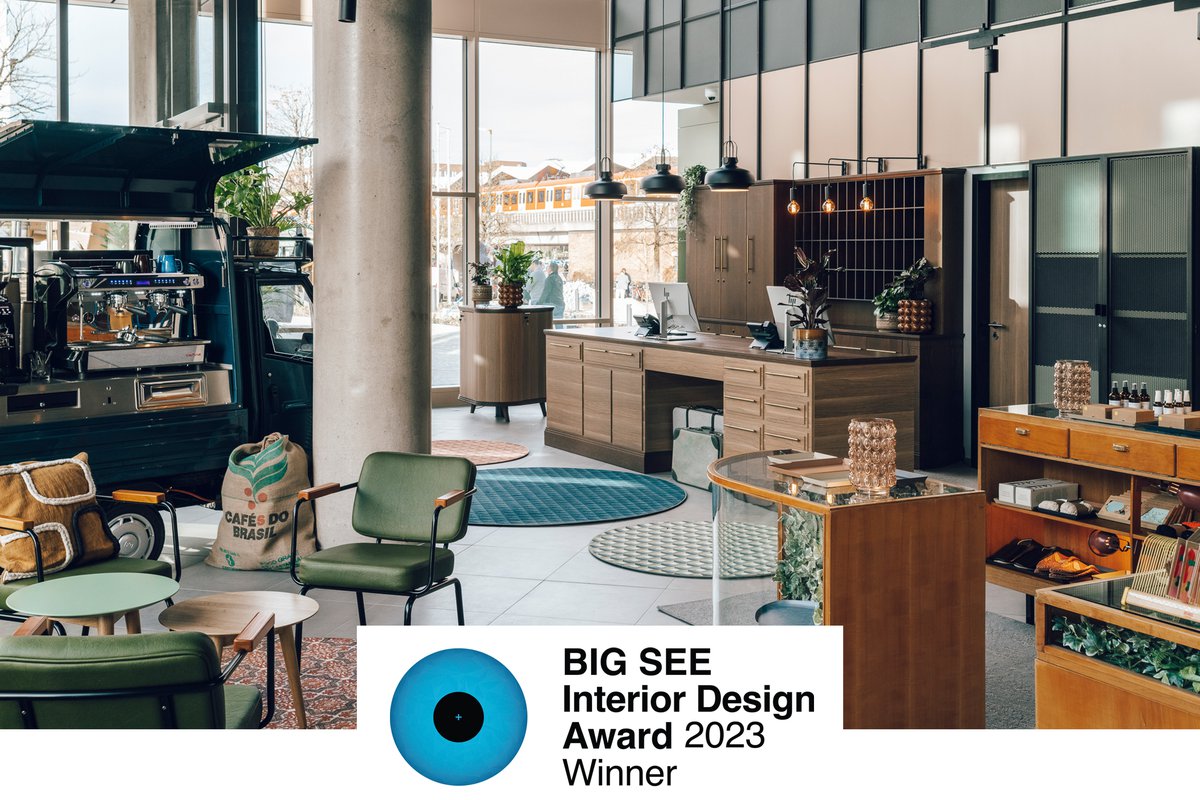
29 March 2023
Big See für Revo München
Unser Projekt Revo München ist bei den BIG SEE Interior Design Awards in der Kategorie Hospitality als „Winner“ hervorgegangen und wurde darüberhinaus für eine weitere Auszeichnung, den Grand Prix, nominiert. Vielen Dank an das gesamte Team, wir freuen uns!
