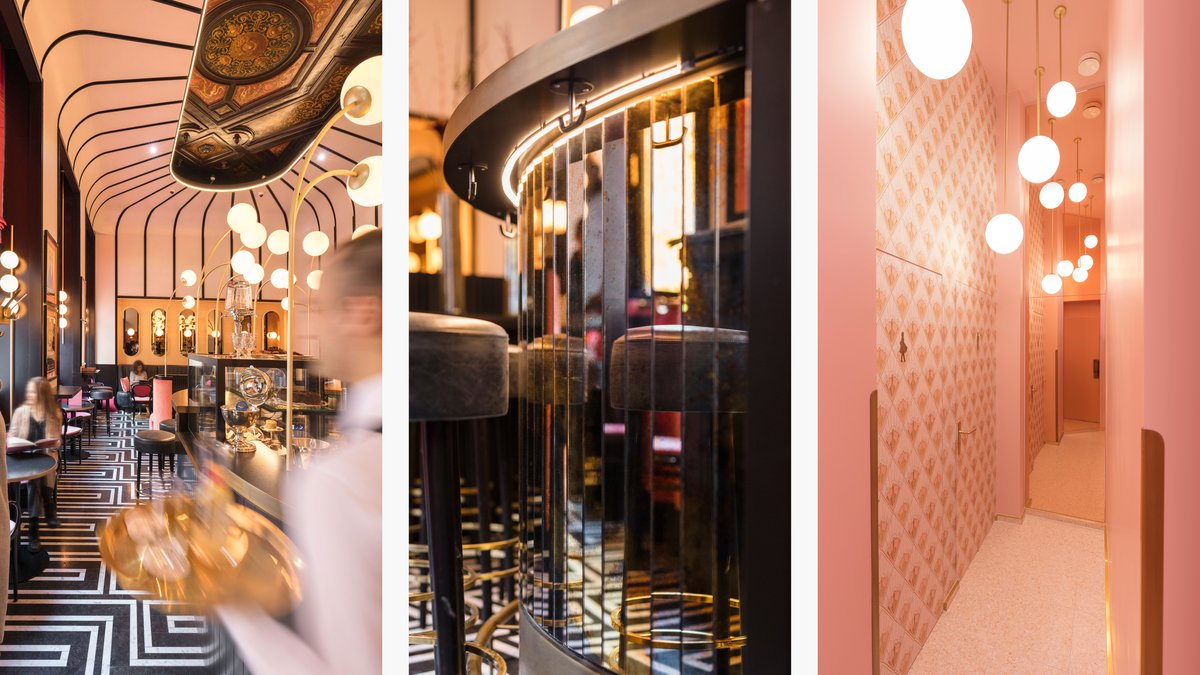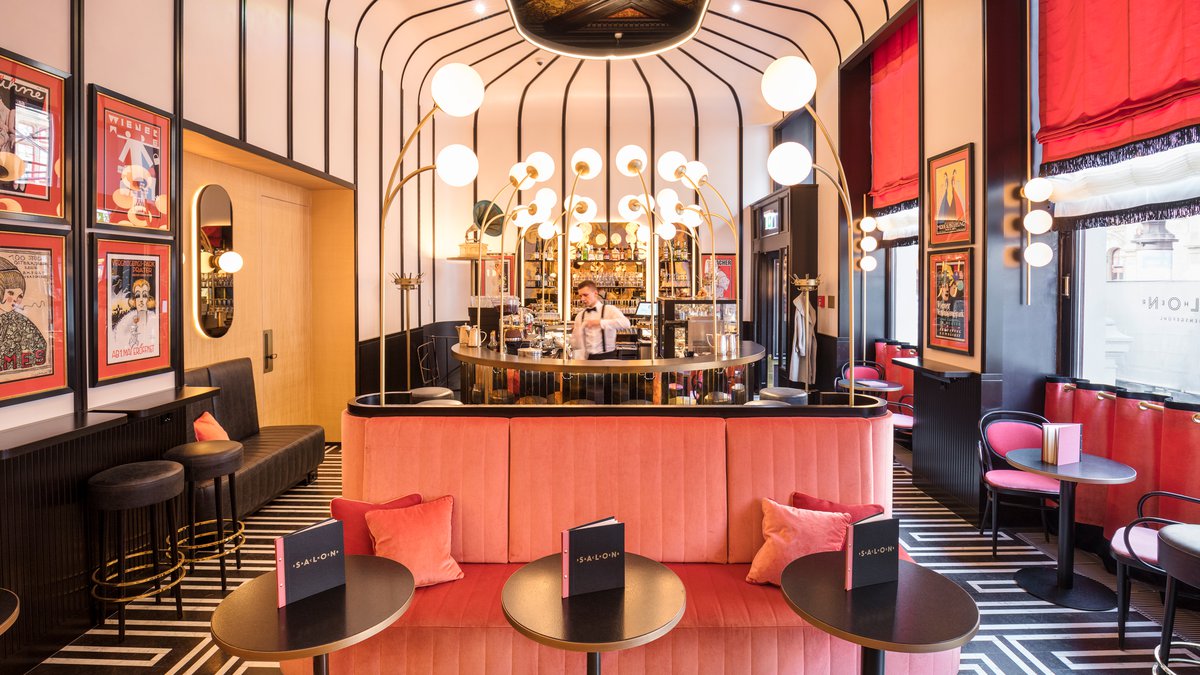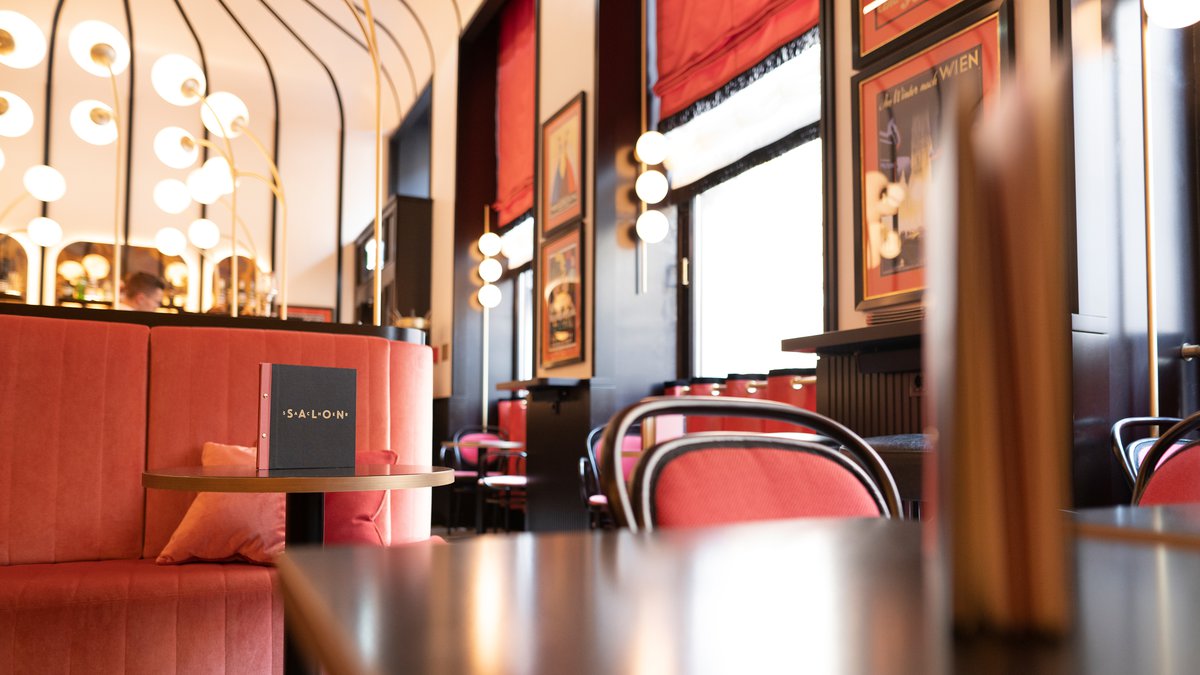Salon Sacher
Original in every sense of the word.
BWM Designers & Architects have tastefully inserted elements from the 1920s and 1950s into the newly designed Salon Sacher and have created a cohesive unit that marries the past and the present.
Following the redesign of the Sacher Eck at the end of 2017, BWM Designers & Architects have now also redesigned the former Sacher Stube, now known as the Salon Sacher. The black and coral colour scheme and the 1920s and 1950s elements congenially complement one other. Arched globe lights highlight the bar’s role as a centrepiece, and tinted mirrors, black lines and metallic effects perfectly round off the overall look. The preserved stucco ceiling is an absolute eyecatcher: Previously hidden behind the dropped ceiling, this historic jewel was discovered in the course of the construction work. A large section of it is now displayed in all its splendour.
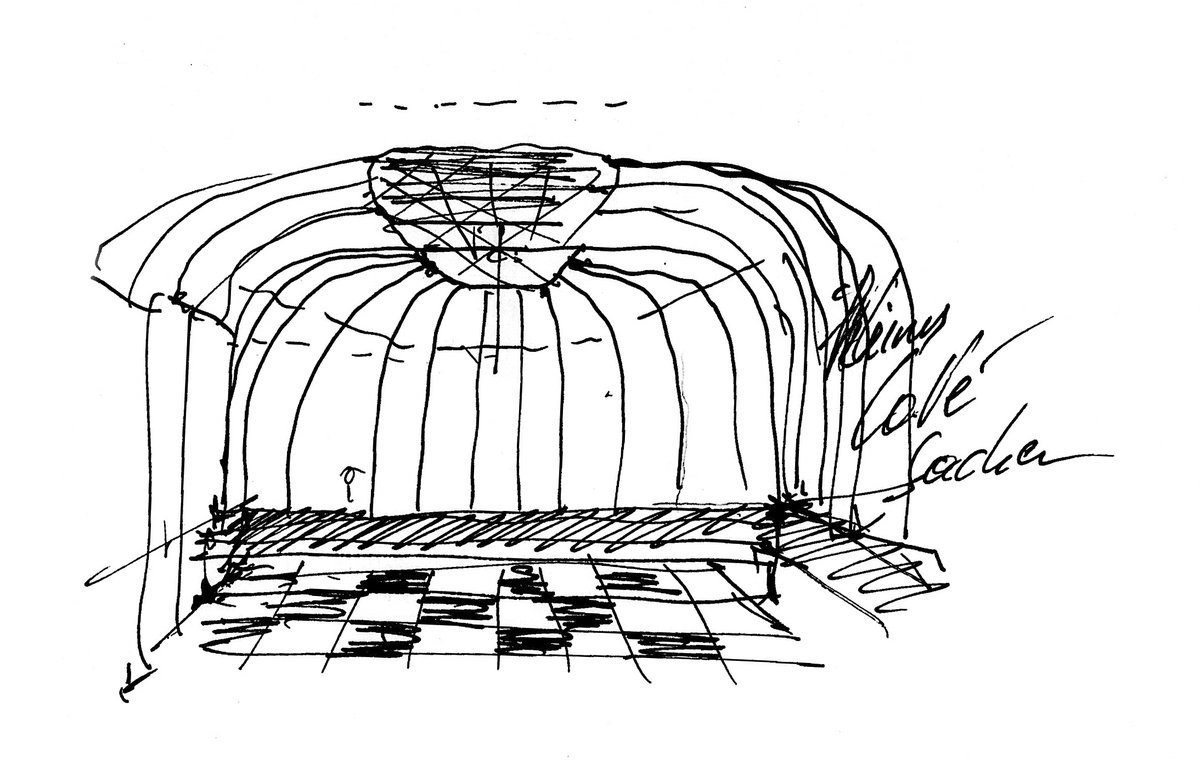
Space for history
Original elements form the main part of BWM Designers & Architects concept for the redesign of the Salon Sacher in Vienna’s venerable Hotel Sacher. The eye is immediately drawn to the historical stucco ceiling dating back to the time the building was built. Previously hidden behind the dropped ceiling, it is now accentuated by means of a generous opening in the 5m-high ceiling. The tent-like structure of the room dissolves the usual spatial boundaries, creating an impression of surprising vastness …
The central theme is also consistently reflected in the furnishings. The original Thonet chairs have been restored and reupholstered; the tables have partly been left in their original state, keeping their brass bases while being furnished with new stone tabletops.

For us, coral red is also a modified form of the characteristic Sacher red, transported into today’s world.Erich Bernard
Coral-coloured redesign
Coral-red accents add a fresh note and pay tribute to the era in which the former Sacher Stube originated. “Combining black with light colours and shiny effects is typical for the 1920s, but also for the 1950s, which have much in common with the 20s,” BWM architect Erich Bernard explains. “The light colours that were popular at that time – besides the classic Art Deco creme colour – included pink, peach and coral, which has something of an exotic connotation as well. For us, coral red is also a modified form of the characteristic Sacher red, transported into today’s world.”
Black provides contrast
“Understated elegance in black and white in combination with rounded shapes, longitudinal oval mirror elements and eccentric pedestal lamps at the bar are the other main ingredients of the design concept,” says BWM project manager Aleš Košak. The geometric lines and black-and-white pattern of the floor are inspired by a sketch by the famous architect Josef Hoffmann, who was also the co-founder of the Wiener Werkstätte. Black is also the colour of the vertical trim-edges on the walls and ceiling and the wainscot panelling. Together, all these elements create a contrast to the lightness of the coral-coloured upholstery.
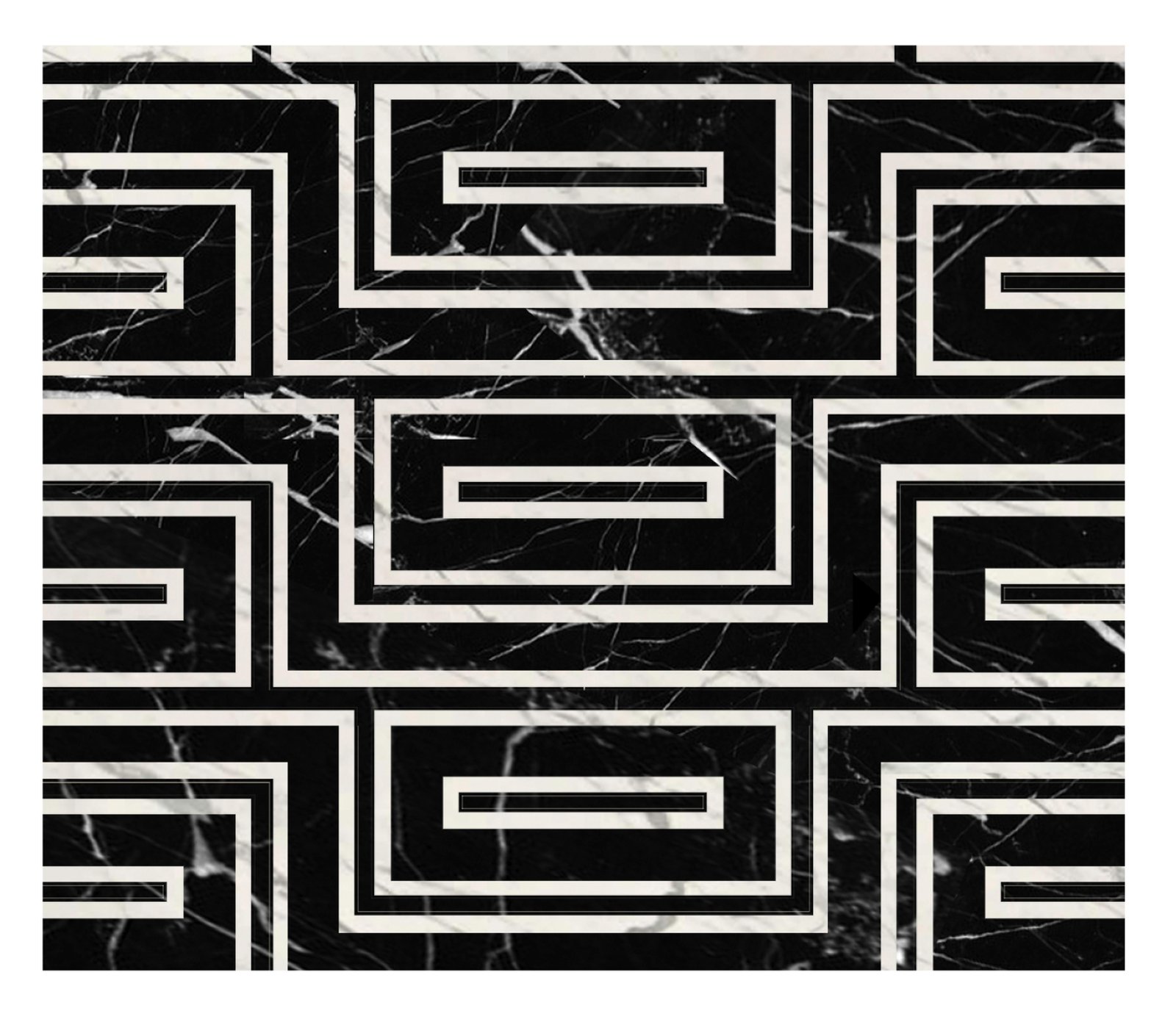
Crowning element for the centrally positioned bar
The dominant element of the interior design is the new, oval bar with a surface consisting of a stone slab set in brass and sides clad with bronze-coloured, facetted mirror strips – all emphasised by arched globe lights designed by the Viennese designer Megumi Ito. The crowning glory is the historical stucco ceiling tantalisingly peeking out of the oval opening; a neon border draws all eyes to it.
Down to the last detail …
A central, coral-red settee divides the room into the bar area on the one hand, and the café zone with classic coffee house furnishings and black chairs on the other. The salon provides seating for 40 guests and is slightly larger than its predecessor.
The design of the café’s bathroom, located in a small annex with a ceiling height of 5½ m, is an amplification of the approaches applied in the elegant salon. Decorative wallpaper and large tinted mirrors create an illusionistic interior.
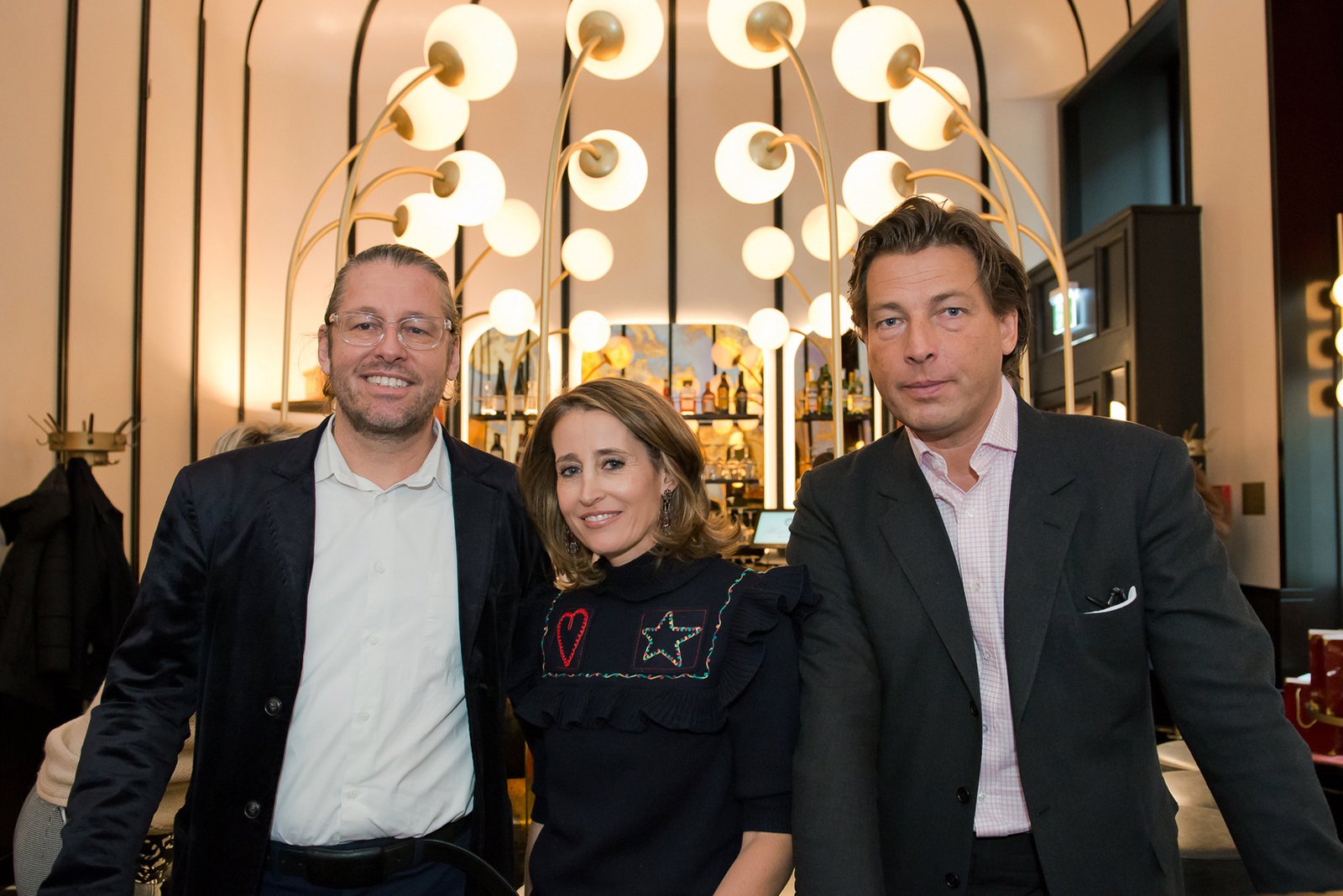
Successful collaboration – in 2017 BWM redesigned the Sacher Eck
The Salon Sacher is not the first collaboration between BWM Designers & Architects and Sacher. In 2017 the Vienna-based architecture firm already redesigned the Sacher Eck in the iconic Hotel Sacher. BWM Designers & Architects based their redesign on traditional, imperial Viennese interiors, of which the iconic Hotel Sacher is a prime example. The combination of the classic Sacher colours – wine-red, gold and black – and the typical Viennese materials of velvet, brass, dark wood and black and white marble created a new identity. By extending the café and confectionery and breaking through the ceiling to the mezzanine, BWM skilfully drew attention to striking design elements such as the monumental chandelier. In addition to the confectionery, where the original Sacher products can be purchased, there is now also an additional spacious café area on the bel étage with a view of Kärntner Strasse and the Vienna State Opera.
Task
Design of a new Sacher café with a bar in the Hotel Sacher opposite the Vienna State Opera with around 70m2 floor space and seating for 40 guests (formerly Sacher Stube)
Status
Completion
12/2018
Area
70 m²
Location
Wien, Österreich
Client
Hotel Sacher Vienna
Seats
40
BWM Team
Erich Bernard, Aleš Košak, Ismail Berkel, Katharina Sickha
Image credit
BWM Designers & Architects/Severin Wurnig
Participants
Executing architectural office
Edelmueller Architektur
Lichtobjekte
Megumi Ito
Awards
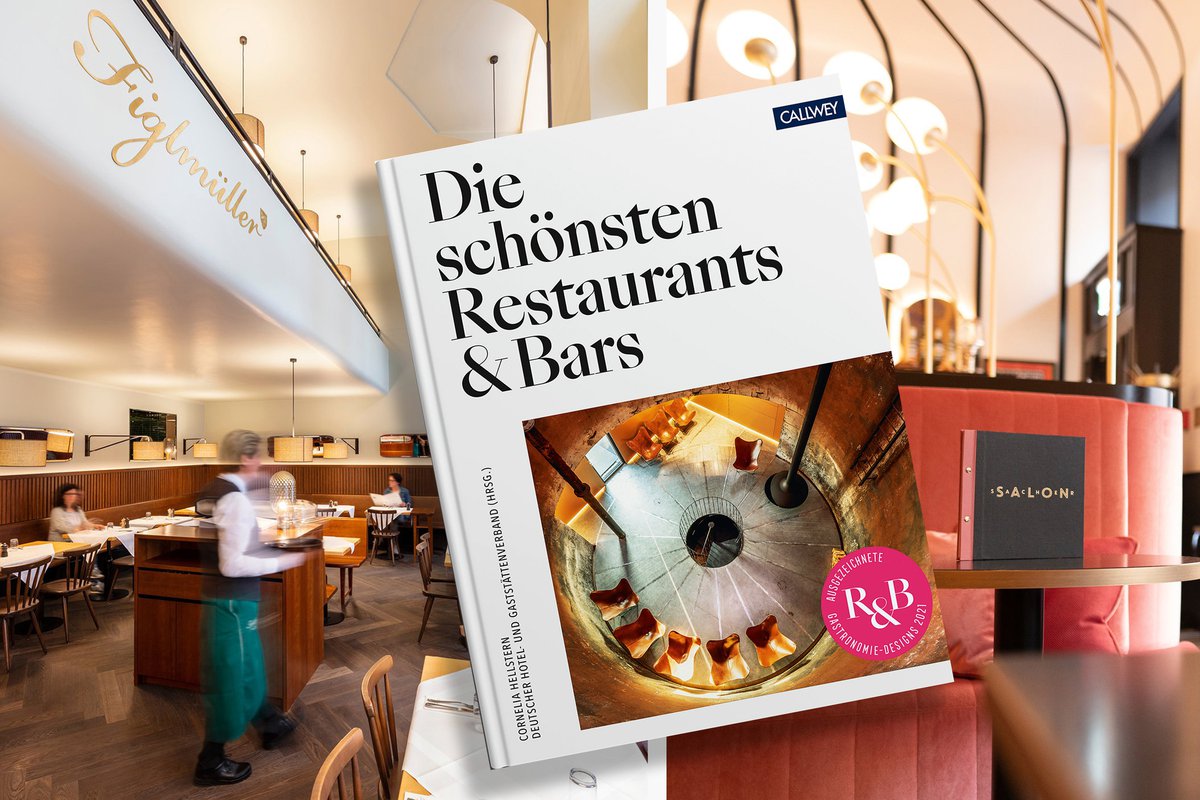
17 March 2021
The most beautiful restaurant & bars 2021
The Figlmüller Restaurant in Vienna’s Bäckerstrasse and Salon Sacher are ranked among „The most beautiful restaurant & bars 2021! We are so pleased! Both BWM projects have been shortlisted by the jury and are among this year’s Top 50. To the book.
17 March 2021
Die schönsten Restaurants & Bars 2021_Salon Sacher
Das Video zum Callwey Award "Die schönsten Restaurants & Bars 2021" – der von BWM gestaltete Salon Sacher ist unter den Top 50 des Jahres!
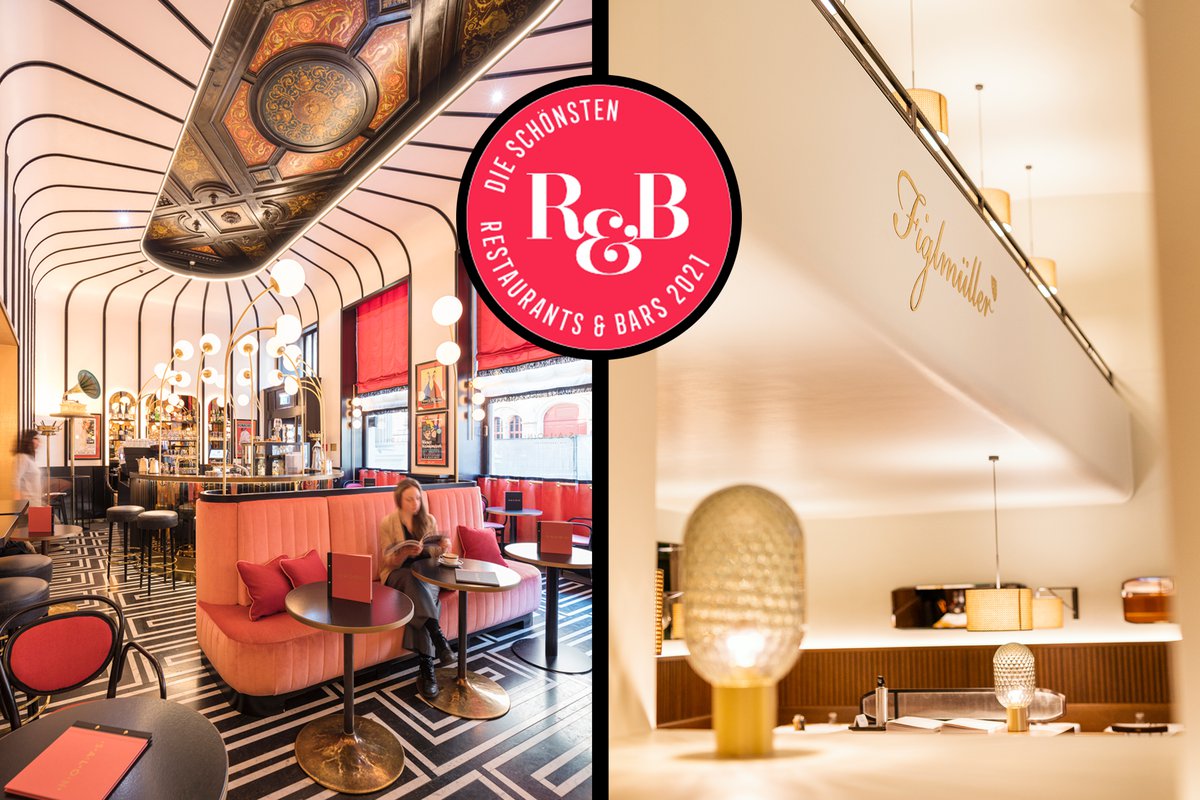
7 October 2020
Nominated!
A reason to celebrate! Our projects “Salon Sacher” and Figlmüller Bäckerstrasse” are among the Top 50 of the competition “The most beautiful restaurants & bars 2021”. Let’s keep our fingers crossed!
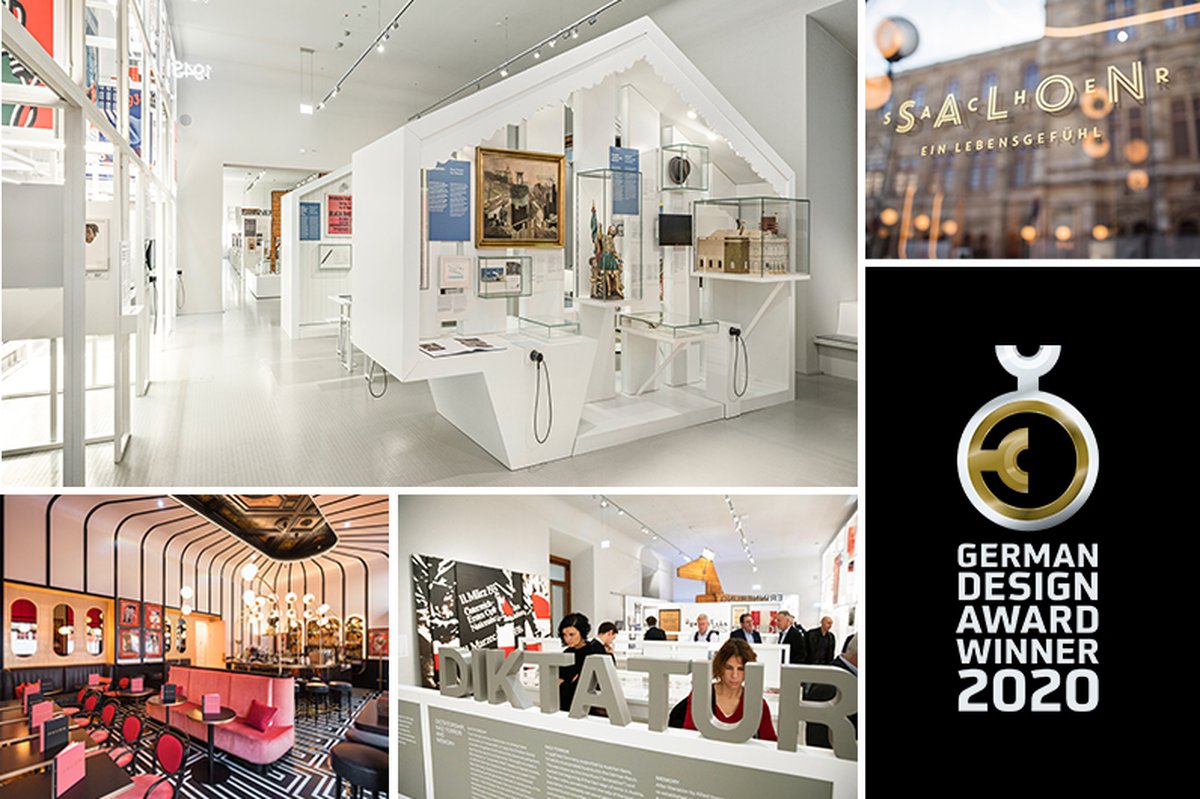
10 February 2020
German Design Award 2020
BWM Architekten are twice among the winners of the German Design Award 2020! The House of Austrian History and the Salon Sacher have been selected as “Winner” in the “Excellent Architecture” category. The official award ceremony took place in Frankfurt on the 7 February 2020.
8 October 2019
Won!
On 7 October the new design of Salon Sacher by BWM Architekten was awarded the internationally renowned Iconic Award 2019: Innovative Architecture in the “Interior” category and the highest honor, the „Best of Best“ title for “outstanding entries”. BWM architect Erich Bernard and light artist and designer Megumi Ito have accepted the award on behalf of the entire team at the Pinakothek der Moderne in Munich. Photo: Rat für Formgebung / Fotos: www.phocst.com
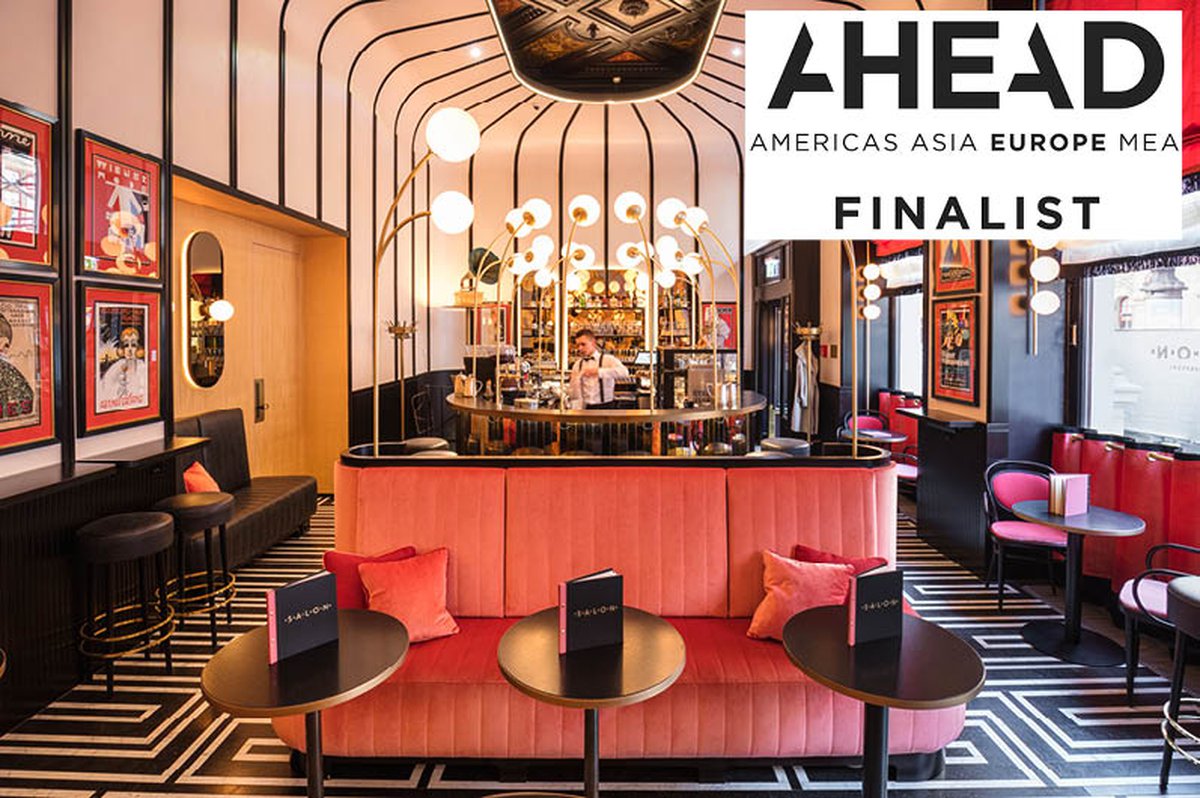
20 August 2019
In the final!
The Salon Sacher is unstoppable and has now made it on the Shortlist of Ahead Europe 2019 as one of 5 projects in the „Bar, Club, Lounge“ category! Keep your fingers crossed for the award ceremony in London!
7 August 2019
Won: Iconic Award 2019
Celebrating four awards at the same time! Four BWM projects have been awarded the Iconic Award 2019 "Innovative Architecture" in the "Interior" category. The Salon Sacher was nominated „Best of Best“, the highest award within the internationally renowned design and architectural competition. The design of the Konditorei Oberlaa pastry store in the Mariahilfer Straße as well as the innovative concept of grätzlhotel range among the „Winner“ awards, the LGV-Gärtnergschäftl among the „Selection“ awards.
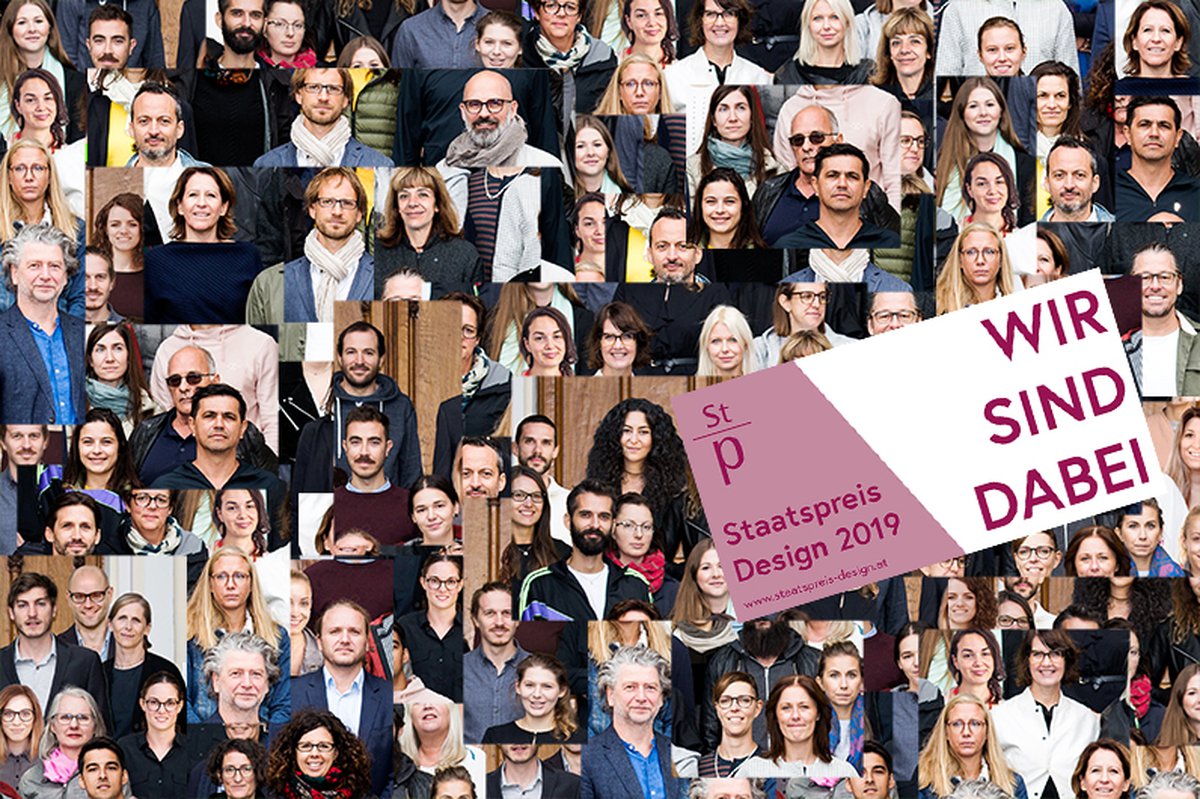
10 July 2019
National Design Prize 2019 – finalist!
We are proud that three BWM projects have made it on the shortlist of the Staatspreis Design 2019, the National Design Prize 2019. We are among the finalists with the Salon Sacher, the LGV-Gärtnergschäftl and the House of Austrian History/Haus der Geschichte Österreich (hdgö) and thus represented in the accompanying catalogue as well as at the exhibition at designforum Vienna.




